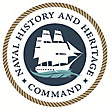The Naval Building Project Letters are held in the Navy Department Library's Historic Manuscripts Collection.
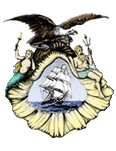
The Navy Department Library
- Manuscript Index
- Expand navigation for A A
- President John Quincy Adams
- Samuel Adams Letter - 9 December 1784
- Rear Admiral James Alden letter 13 December 1871
- Daniel Ammen 21 December 1885 to E.C. Brown
- Daniel Ammen manuscript 18 March 1886 to E.C. Brown
- Daniel Ammen manuscript 10 March 1886
- Daniel Ammen manuscript 16 May 1886
- Daniel Ammen manuscript Nov 1885
- Admiral George Anderson - Shore to Ship Via Moon" Message."
- William C. Aylwin manuscript 14 March 1822
- Expand navigation for B B
- Benjamin Babb manuscript 26 November 1813
- Commander George Mifflin Bache - inventory of his collection at the Navy Department Library
- Images of John Backus manuscript journal
- George E. Badger manuscript 31 May 1841
- George E. Badger manuscript - 17 August 1841
- Captain William Bainbridge, USN - 26 February 1794
- Captain William Bainbridge, USN - 30 June 1818
- Captain William Bainbridge manuscript - 29 September 1825.
- Captain William Bainbridge letter dated 26 may 1827
- Barbary Wars manuscript
- Captain Joshua Barney manuscript December 1782
- Captain Joshua Barney manuscript- 26 April 1814
- Captain James Barron - 4 June 1834
- Captain John Barry - 26 May 1797
- Captain Frank W. Bartlett, USN - manuscript - Naval Yarns.
- Captain Alexander B. Bates - Manuscript Collection
- Quartermaster Second Class Joseph A. Beatty, USN. – WWII Diary
- Captain James Biddle, USN
- Binoculars, rental by the US Navy during World War I.
- Commodore George S. Blake, USN - manuscript - 20 February 1846.
- Abraham Blanchard - manuscript - 10 February 1815
- Lieutenant George Preston Blow, USN - Inventory of Collection.
- Charles Bonaparte, Secretary of the Navy - manuscript - 14 July 1905.
- Special Order No. 73 - 18 April 1905 - Bonaparte manuscript
- Abel Bowen wood cut engravings
- R.H. Bradford manuscript dated 4 August 1830
- John Branch, Secretary of the Navy - manuscript - 12 September 1829.
- British Navy (Royal Navy) Letter dated 1763.
- Royal Navy Broadside
- Captain Franklin Buchanan, USN
- Admiral Franklin Buchanan, CSN Battery Buchanan Muster Roll.
- Admiral Arleigh A. Burke, USN: Inventory of His Collection in the Navy Department Library
- Certificate - Honorary Member Amphibious Force U.S. Pacific Fleet - Admiral Arleigh Burke.
- Plank Owner Certificate to Admiral Arleigh Burke From USS Barry
- Typed letter to Commodore Arleigh Burke from Bureau of Naval Personnel About His Commission
- Admiral Arleigh Burke - Deep Dive Diploma
- Certificate of Honorary Membership in Destroyer Force, US Atlantic Fleet to Admiral Arleigh Burke
- Document to Admiral Arleigh Burke from Vice Admiral Hayward.
- Admiral Arleigh Burke Farewell Letter to the US Navy
- Message: From Admiral William (Bull") Frederick Halsey Jr. to Captain Arleigh ("31-Knot") A. Burke
- Birthday Greetings to Admiral Arleigh Burke From the Crew of the USS Apple Orchard.
- Captain Arleigh Burke's Crossing the Line Certificate Aboard USS Huntington
- Honeywell Nuclear Reactor Simulator License No.1 for Admiral Arleigh Burke
- Typed Letter From Admiral Burke to Captain Maynard
- Certificate Designating Admiral Arleigh Burke a Member of the Realm of Project Mercury Recovery Force
- Certificate of Enrollment in the Mine Force, U.S. Atlantic Fleet to Admiral Arleigh Burke
- Certificate Making Mrs. Burke Destroyer Lady
- Typed letter to Captain Burke from the Chief of Naval Personnel
- Certificate Appointing Arleigh Burke an Admiral in the North Carolina Navy
- Certificate Appointing Arleigh Burke an Admiral in the Nebraskan Navy
- Ephemera of Admiral Arleigh Burke
- Admiral Arleigh Burke - Certificate Designating as a Naval Ordnance Engineer
- Certificate from the Esteemed Order of Bearers of the Master Key to the Panama Canal Making Admiral Arleigh Burke an Honorary Lead Pilot
- Typed Letter to Admiral Arleigh Burke - Permanent Appointment to Rear Admiral.
- Honorary Plank Owner Certificate to Admiral Arleigh Burke From USS Providence
- Shellback Certificate for Lt. Arleigh Burke
- George W. Butcher - manuscript- USS Ranger journal
- Rear Admiral Henry Varnum Butler, USN - A Register of His Papers in the Navy Department Library
- Paymaster General Horatio Bridge, USN - Collection in the Navy Department Library.
- Expand navigation for C C
- Commissioning Certificates of US Navy Officers in the Navy Department Library.
- Gunnery Sergeant Richard W. Cunningham, USMC - an inventory of his collection at the Navy Department Library
- Certificate - 100 Foot Escape LTJG M. Davidian, USNR.
- Expand navigation for Secretary of the Navy John H. Chaffee Secretary of the Navy John H. Chaffee
- Meritorious Unit Commendation - Task Group 115.1
- Meritorious Unit Commendation - USS Saint Paul (CA-73)
- Navy Unit Commendation - Naval Reconnaissance and Technical Support Center.
- Navy Unit Commendation - River Division 553
- Navy Unit Commendation - Units of CTG 115.7 participating in Operation SEA FLOAT
- US Naval Cargo Handling Battalion Two
- Captain Isaac Chauncey, USN - Letter from Isaac Chauncey to Midshipman E. Mulford, dated 9 May 1826
- Captain Isaac Chauncey, USN - An autographed letter signed, dated 9 February 1814, New York. To Commodore Bainbridge. Requesting
- Civil War Naval Correspondence of Elisha Harsen
- Civil War Navy
- Seaman Second Class James C. Clemens, USN - an inventory of his collection at the Navy Department Library
- U.S.S. Cole (DDG-67) Senate Resolution Concerning Terrorist Attack in Aden, Yemen on 12 October 2000.
- Confederate Navy Pay
- U.S. Frigate Constitution
- Expand navigation for Gunnery Sergeant Richard W. Cunningham, USMC - an inventory of his collection at the Navy Department Library Gunnery Sergeant Richard W. Cunningham, USMC - an inventory of his collection at the Navy Department Library
- Expand navigation for Curtis Curtis
- Asa Curtis proof of US Citizenship
- Asa Curtis letter dated 2 March 1825
- Letter to Asa Curtis dated 26 December 1829
- Asa Curtis leave of absence 1830
- Asa Curtis Warrant for payment, 1831
- Asa Curtis - Letter of reference, dated 3 June 1833
- Asa Curtis - Letter of reference, dated 9 March 1836
- Asa Curtis, service record up to 24 October 1836
- Asa Curtis - Gun survey, 1 April 1837
- Order to Asa Curtis, 14 August 1838
- Letter to Asa Curtis dated 28 November 1838.
- Letter to Asa Curtis dated 18 December 1838
- Asa Curtis - Letter, dated 15 February 1839, to Congressman L. Paynter
- Letter to Asa Curtis dated 5 May 1839
- Letter signed and dated 17 January 1840. From M. Paulding to James Biddle, Governor of the US Naval
- Letter signed and dated 23 September 1841. From Robert Kirk to Asa Curtis, regarding a dispute over a payment for repairs
- Asa Curtis - Letter, dated 21 June 1844
- Asa Curtis - Letter of reference dated 12 November 1844
- Asa Curtis - Letter dated 25 November 1845
- Asa Curtis - From Captain F. Forrest aboard USS St Lawrence
- Asa Curtis - Dimensions of the U. S. Frigate United States
- Miniature portrait of Asa Curtis
- Asa Curtis Personal Log
- Asa Curtis Personal Rules Log
- LTJG Slade Cutter, USN, Letter to his mother, dated 11 December 1941, on board the USS Pompano
- Expand navigation for D D
- Expand navigation for E-F E-F
- Easter Sunday USS Maryland - 1935
- Commander William S. Edwards Collection of Material Relating to US Navy Uniforms.
- President Dwight D. Eisenhower
- Rear Admiral Mordecai T. Endicott Collection
- Admiral David G. Farragut's Letter to Rear Admiral Porter.
- Admiral David G. Farragut's Letter to his wife
- Signalman Donald T. File - WWII Letters
- Rear Admiral Andrew Foote - Letter from Andrew H. Foote to Commander Walke of USS Carondelet
- French C. Forrest - Letter from French C. Forrest to Flag Officer Randolph, Commander at Mobile Alabama.
- Expand navigation for G G
- Rear Admiral William J. Galbraith, USN (Ret) An Inventory of His Collection in the Navy Department Library
- RADM William J. Galbraith, USN (Ret.) letters.
- British license for the US merchant ship Fame signed by King George III
- Vice Admiral Robert C. Giffen, USN - Inventory of Collection.
- President Ulysses S. Grant
- U.S.S. Guam Certificate of Appreciation
- Extracts from the Diary of Rear Admiral Gibson
- Expand navigation for H H
- Commodore Robert S. Haggart, USN - an inventory of his collection at the Navy Department Library.
- William Metcalf Hawkins - Civil War Diary (1862-1865)
- Rear Admiral Joseph N. Hemphill, USN - Manuscript Collection
- Lt. Cmdr. Sam Antonia Hill, USN - an inventory of his collection at the Navy Department Library.
- Nathaniel B. Hinckley Family Collection – Nineteenth Century Documents
- Commander Edward Hooker
- Lord (Richard) Howe, Admiral, RN.
- Rear Admiral John C. Howell - A Register of His Papers.
- Captain Isaac Hull, USN - Autograph Signed Letter dated 12 May 1819.
- Captain Isaac Hull - Autographed Letter Signed and dated 4 June 1819.
- Captain Isaac Hull, USN - autographed letter signed and dated 4 June 1824.
- Nile's Register November 23, 1822 - Isaac Hull.
- H.L. Hunley
- Expand navigation for J J
- Map of Kama Koura
- Opening of Japan Diamond Sutra
- Japanese Surrender on USS Missouri, Attendance Certificate
- Mediterranean Passport (1807)
- Rear Admiral Carlton B. Jones flimsie message 7 December 1941 Air Raid
- Rear Admiral Carlton B. Jones, USN - "Flimsie" Message 8 December 1941
- John Paul Jones Manuscript - Invitation 1790
- John Paul Jones Manuscript - Fragment of Ledger
- John Paul Jones
- John Paul Jones Manuscript-Dropped charges and grievances against one John Paul Jones Whitehaven England
- Expand navigation for K-L K-L
- Chief Gunners Mate John Henry Kauffman, USN
- Captain George H. Kearny, USN - Manuscript Collection
- Captain Edward Stanley Kellogg, USN - Collection at the Navy Department Library
- Seaman First Class William G. Kelly, USN - Collection at the Navy Department Library.
- Captain Edmund Kennedy, USN.
- British Letter of Marque - 1813.
- Letter from Admiral Husband Kimmel to Mr. Lloyd Tatum.
- Letter of Marque commissioning the schooner Lucy as a privateer during the War of 1812.
- President Abraham Lincoln - Appointment of John Woodward Philip as a Midshipman by President Abraham Lincoln.
- Expand navigation for M M
- Thomas Macdonough Letter - Letter from Thomas Macdonough to Secretary of the Navy Samuel Southard regarding Moses M. Wilson's appointment as a midshipman.
- Thomas Macdonough Letter - Letter from Thomas Macdonough acknowledging receipt of half-pay as a Lieutenant.
- Thomas Macdonough Letter - Letter from Thomas Macdonough to Commodore Edward Preble regarding the escape of John Tuck.
- Stephen R. Mallory - Two letters from Stephen R. Mallory regarding a bounty for recruiting enlisted sailors during the Civil War.
- Matthew Fontaine Maury - Letter from Matthew Fontaine Maury to Cary, Lea, & Company regarding publication of his manuscript on navigation.
- Pharmacist Mate James Monaghan - Minstrel Program.
- James M. Monaghan, Pharmacist Mate, USN - Maunscript Page.
- President James Monroe
- James Monroe Secretary of State
- James Monroe - Document dated 26 November 1813 requesting confirmation of Benjamin Babb's U.S. citizenship.
- Lieutenant John J. Moran, USNR - World War II Armed Guard Logbook
- Lieutenant Commander Edward R. Morris, USN (Ret.).
- Lieutenant Commander Edward R. Morris, USN (Ret.).
- Captain George W. Much - Manuscript List.
- Captain Henry C. Mustin, USN - Manuscript Collection.
- Expand navigation for Menus from Ship to Shore Menus from Ship to Shore
- Expand navigation for N N
- Naval Building Project Letters, 1814-1854
- List of New York Navy Yard Maps
- Captain Somerville Nicholson, USN - Appointment of Somerville Nicholson to the rank of Captain.
- Admiral Chester W. Nimitz - Collection List.
- President Richard Milhous Nixon - Presidential Unit Citation (Navy) - MOBILE RIVERINE FORCE (TASK FORCE 117).
- President Richard Milhous Nixon - Presidential Unit Citation (Navy) - TASK FORCE 115.
- President Richard Milhous Nixon - Presidential Unit Citation (Navy) - RUNG SAT SPECIAL ZONE RIVER PATROL GROUP.
- President Richard Milhous Nixon - Presidential Unit Citation (Navy) - HELICOPTER ATTACK (LIGHT) SQUADRON THREE.
- President Richard Milhous Nixon - Presidential Unit Citation (Navy) - COMMANDER TASK GROUP 194.9.
- President Richard Milhous Nixon - Presidential Unit Citation (Navy) - Commander Task Group 194.0.
- President Richard Milhous Nixon.
- Lt. Addison Grant Noble, Chaplain, USN - an inventory of his collection at the Navy Department Library.
- Expand navigation for O O
- Expand navigation for P-R P-R
- Donald W. Panek - WWII Diary - Invasion of Okinawa
- USS Parche - Decommissioning letter.
- Commodore George H. Perkins, USN, Collection
- Captain Oliver Hazard Perry - Engraving of Oliver Hazard Perry and requisition for coal for the frigate Java.
- List of Gifts - Perry Expedition - Opening of Japan.
- Captain Oliver Hazard Perry - Autograph letter signed and dated 3 September 1815, USS Java, Hampton
- Lieutenant Sherwood Picking's Diary 1918
- Rear Admiral David D. Porter - General Orders issued by Rear Admiral David D. Porter while commanding the Mississippi Squadron during the Civil War.
- Ernie Pyle, War Correspondent.
- Admiral Joseph Mason Reeves, USN.
- Frank O. Rose, Chief Special Mechanic, USN.
- Gerard Rozett, Electrician’s Mate Chief, USN.
- Expand navigation for S S
- Battle of Santiago, Eyewitness Account
- Captain Thomas Saunders - Transcript of a Conference - 3 and 8 December 1741
- Sybrant Van Schaick - U.S. Brig Argus Journal
- Stephen Sicard Letter - Commodore David Dixon Porter
- James Russell Soley Manuscript - Letter - 17 Oct 1890
- Albert Southard – Diary – USS Ticonderoga (screw sloop-of-war) (1878)
- Space Flight Recovery Operations Collection: US Navy
- Admiral Raymond Spruance - Cassedy Letter
- Benjamin Stoddert Letter - 6 June 1799
- Benjamin Stoddert Letter - Stephen Mayhew - 7 June 1800
- Benjamin Stoddert Letter - Colonel Burr - 3 February 1802
- Edward P. Street - World War I Collection
- Arthur I. Strong Collection
- Expand navigation for T T
- Baynard Taylor letter dated 12 July 1856
- Passed Engineer Robert Salmond Talbot, USN
- Rear Admiral Charles M. Thomas - Great White Fleet Diary
- James C. Tily Collection
- Thomas Tingey Letter - 2 May 1795 - Ownership of Ganges
- Thomas Tingey Manuscript - 21 November 1801
- Thomas Tingey Letter - John Rose - 10 December 1817
- Thomas Tingey Letter - 20 June 1822
- Thomas Tingey Manuscript - 9 January 1823
- Thomas Tingey Letter - 15 January 1827
- Vice Admiral Mahlon S. Tisdale - Manuscript Collection
- Scale Model Aircraft Certificate
- Frederick Tudor - Manuscript Collection
- Captain Raymond F. Tyler, Naval Aviator (LTA), USN
- Expand navigation for U-Z U-Z
- US Navy Uniform Regualtion 1797 Broadside
- U.S. Frigate Enlistment Oath of Eight Seamen
- US Navy Recovery Tasks Groups
- Viet Cong (People's Liberation Armed Forces) Commendation Certificate.
- Captain William L. Ware, USN An Inventory of His Collection in the Navy Department Library.
- Expand navigation for John W. Warner, Secretary of the Navy John W. Warner, Secretary of the Navy
- John W. Warner, (Acting) Secretary of the Navy - Navy Unit Commendation - Fleet Air Support Unit, Binh Thuy, Republic of Vietnam
- John W. Warner, (Acting) Secretary of the Navy - Meritorious Unit Commendation - Termnial Navy Post Office, Subic Bay.
- John W. Warner, (Acting) Secretary of the Navy - Meritorious Unit Commendation - US Naval Investigative Service Office, Vietnam
- John W. Warner, (Acting) Secretary of the Navy - Meritorious Unit Commendation - USS Everett F. Larson (DD-830)
- First Anniversary of WAVES
- Commodore Abraham Whipple Commissioning Certificate, dated 8 December 1775
- Charles N. Wilson
- World War I British and German Naval Messages (1918)
- Lieutenant Francis H. Yonker, USNR - Manuscript Collection.
- Leo C. Young, Radar Pioneer
- Expand navigation for Admiral Elmo R. Zumwalt, Jr. Admiral Elmo R. Zumwalt, Jr.
- Meritorious Unit Commendation - Landing Ship Squadron Two
- Meritorious Unit Commendation - Riverine Strike Group (Task Group 194.7)
- Meritorious Unit Commendation - USS Berkeley (DDG-15)
- Meritorious Unit Commendation - USS Chara (AE-31)
- Meritorious Unit Commendation - USS Hanson (DD-832)
- Meritorious Unit Commendation - USS Platte (AO-24)
- Meritorious Unit Commendation - USS Sanctuary (AH-17)
We thank Rear Admiral Joseph R. Redman for his generous donation of this collection.
- Places-Shore Facilities--Bases-Stations-Labs-Installations
- Manuscript
- Letter
- Image (gif, jpg, tiff)
Naval Building Project Letters
1814–1854
Scope and Content: This collection, donated by Rear Admiral Joseph R. Redman, consists of letters written by significant persons relating to Navy building projects from 1814–1854 and two sets of plans for the building of a saw mill and an engine at the Brooklyn Navy Yard. The collection also includes a set of original signatures from 1828–1890. Specific contents of the collection are listed below:
1. Letter of 28 June 1814 from Isaac Hull to Secretary of the Navy William Jones on the building and cost of a ship house at the Portsmouth Navy Yard.
2. Letter of 11 March 1826 from John Haviland (architect) on a general description of a design and cost of a building a naval hospital.
3. Letter of 28 May 1830 from two naval architects to Commodore Isaac Chauncey (Commandant, New York Navy Yard) on a plan and estimate for building a timber shed.
4. Letter of 29 May 1830 from Commodore Isaac Chauncey (Commandant, New York Navy Yard) to the Board of Navy Commissioners, Washington, on the plan and estimate for a timber shed at the New York Navy Yard.
5. Letter of 27 June 1831 from Andrew Bartle to Board of Navy Commissioners, Washington, on the building of a wharf at the Pensacola Navy Yard.
6. Sketch of the location of a boat house, mast house, and proposed alteration of the mast house at the New York Navy Yard as recommended by the Commissioners of the Navy and Commodore Isaac Chauncey (Commandant, New York Navy Yard) and approved by President Andrew Jackson on 9 November 1932.
7. Letter of 10 May 1844 from Secretary of War William Wilkinson and Secretary of the Navy J. Mason with approval by President John Tyler that a portion of a tract of land, including the Pensacola Navy Yard (shown on map on reverse side) be transferred from the Navy Department to the War Department, for erecting thereon fortifications and other military works and purposes.
8. Two sets of plans for the building of a saw mill and engine at the Brooklyn Navy Yard, 19 Sep 1854 and 14 Oct 1854.
9. Twenty-six autographs on pieces of paper from 1828 to 1890 including President John Quincy Adams, the Secretary of War, the Secretary of the Navy, and Commandants of a Navy Yard and Naval Construction Engineers.
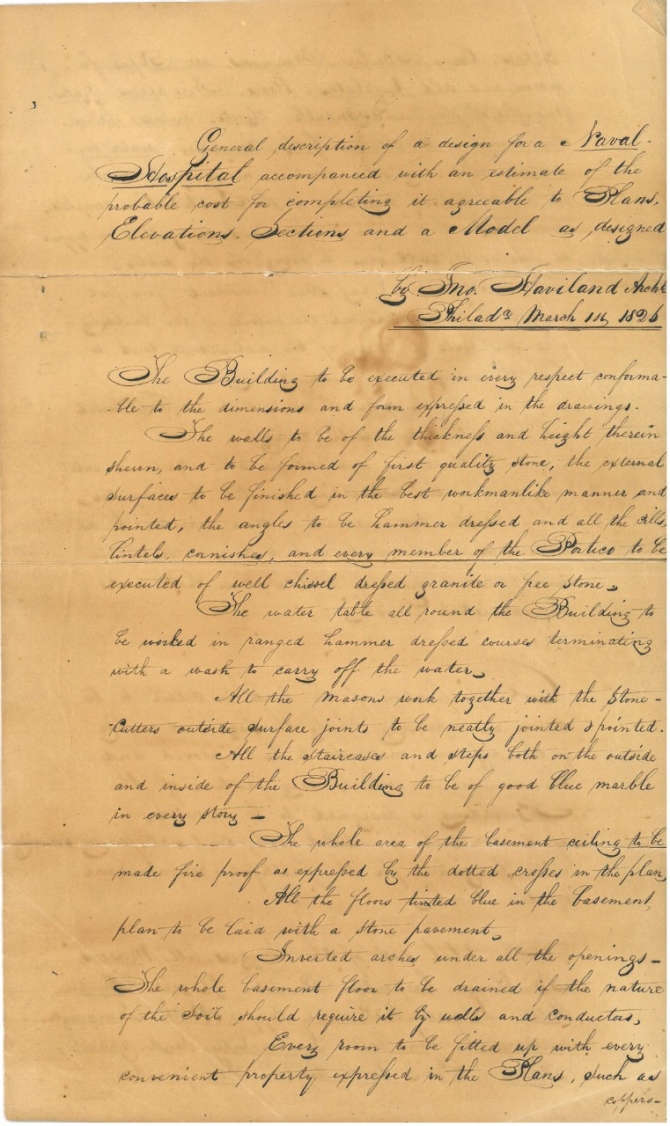
Transcription of Letter of 11 March 1826 from John Haviland (architect) on a general description of a design and cost of a building a naval hospital, page 1:
General description of a design for a Naval Hospital accompanied with an estimate of the probable cost for completing it agreeable to Plans, Elevations Sections and a Model as designed by [illegible] Haviland [illegible] March 11, 1826.
The building to be executed in every respect conformable to the dimensions and form expressed in the drawings.
The walls to be of the thickness and height therein shown, and to be formed of first quality stone, the external surface to be finished in the best workmanlike manner and painted, the angles to be hammer dressed and all the sills, lintels, varnished, and every member of the Portico to be executed of well [illegible] dressed courses terminating with a wash to carry off the water.
All the masons work together with the Stone-Cutters outside surface joints to be neatly jointed and pointed.
All the staircases and steps both on the outside and inside of the Building to be of good blue marble in every story –
The whole area of the basement ceiling to be made fire proof as expressed by the dotted crosses in the plan,
All the floors tinted blue in the basement, plan to be laid with a stone pavement,
Inverted arches under all the openings –
The whole basement floor to be drained if the nature of the soils should require it by wells and conductors,
Every room to be fitted up with every convenient property expressed in the Plans, such as coppers –
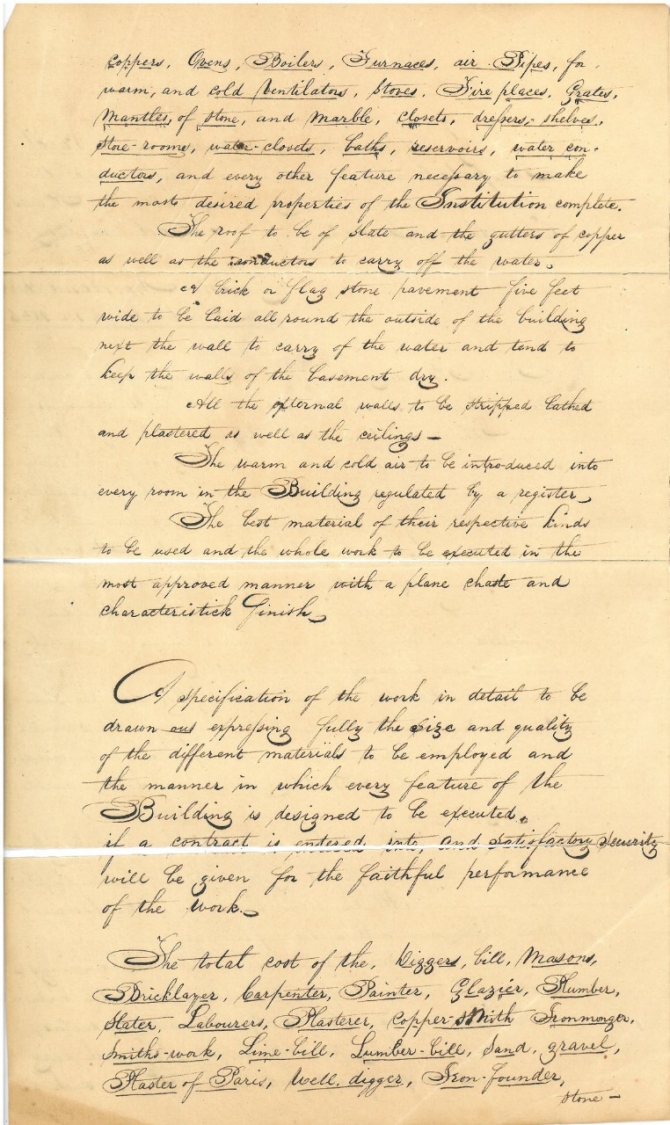
Transcription of Letter of 11 March 1826 from John Haviland (architect) on a general description of a design and cost of a building a naval hospital, page 2:
Coppers, Ovens, Boilers, Furnaces, air [illegible], for warm, and cold ventilators, Stoves, Fireplaces, Grates, mantles of stone, and marble, closets, dressers, shelves, store-rooms, water-closets, baths, reservoirs, water conductors, and every other feature necessary to make the most desired properties of the Institution complete.
The roof to be of slate and the gutters of copper as well as the conductors to carry off the water, and brick or flag stone pavement five feet wide to be laid all round the outside of the building next the wall to carry off the water and tend to keep the walls of the basement dry.
All the external walls to be stripped lathed and plastered as well as the ceilings–
The warm and cold air to be introduced into every room in the Building regulated by a register.
The best material of their respective kinds to be used and the whole work to be executed in the most approved manner with a plane chaste [?] and characteristick finish.
A specification of the work in detail to be drawn out expressing fully the size and quality of the different materials to be employed and the manner in which every feature of the Building is designed to be executed if a contract is entered into, and satisfactory security will be given for the faithful performance of the work.
The total cost of the, Diggers, fill, Masons, Bricklayers, Carpenter, Glazier, Plumber, Slater, Labourers, Plasterer, Copper-smith Ironmonger, Smiths-work, Lime-fill, Lumber-fill, Sand, gravel, Plaster of Paris, well digger, Iron-founder, stone–
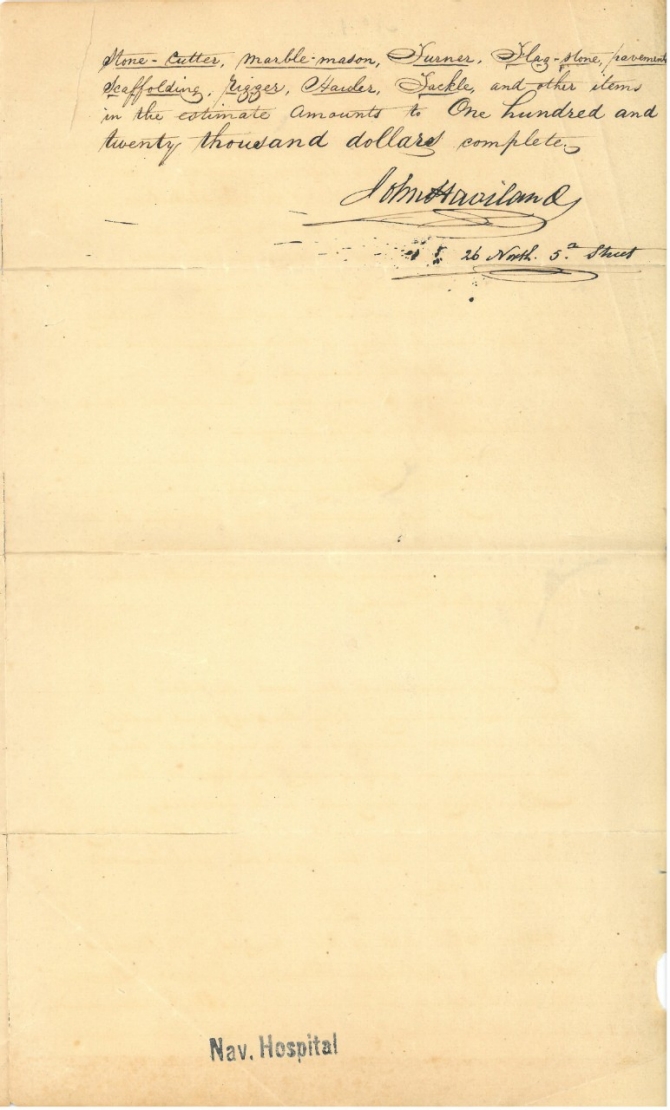
Transcription of Letter of 11 March 1826 from John Haviland (architect) on a general description of a design and cost of a building a naval hospital, page 3:
Stone-cutter, marble-mason, Turner [?], Flag-stone, pavement, Scaffolding, Rigger, Havoler [?], Sackle, and other items in the estimate amount to One hundred and twenty thousand dollars complete.
[signed] John Haviland
26 North 5th Street
Use and Reproduction Policy: Manuscripts are unavailable for loan and must be consulted in the library. Photocopying of manuscripts is generally prohibited, though the use of digital cameras by researchers to reproduce non-copyrighted materials is permitted.
Footnotes

- Accessibility/Section 508 |
- Employee Login |
- FOIA |
- NHHC IG |
- Privacy |
- Webmaster |
- Navy.mil |
- Navy Recruiting |
- Careers |
- USA.gov |
- USA Jobs
- No Fear Act |
- Site Map |
- This is an official U.S. Navy web site
