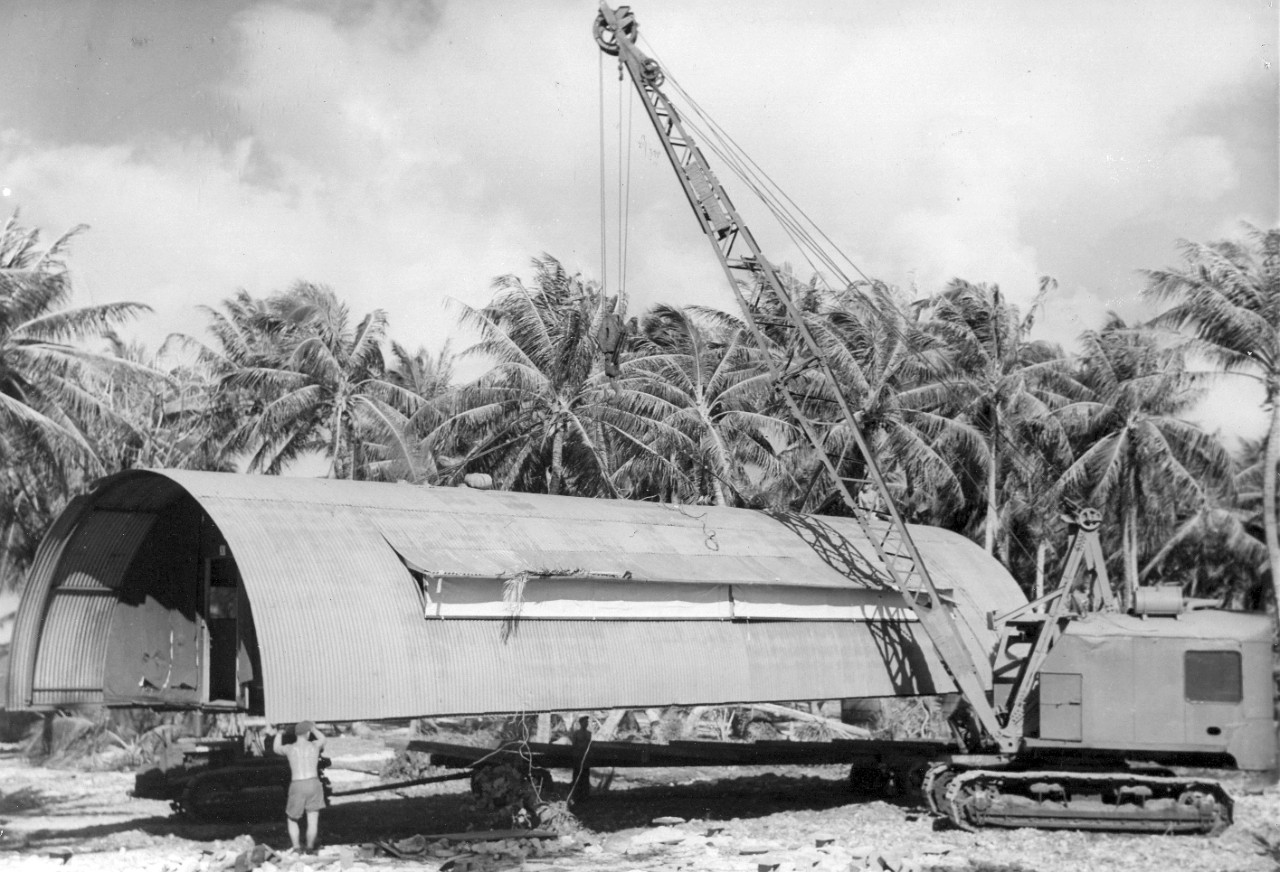Quonset Hut Manuals

In 1941, the United States Navy needed an all-purpose, lightweight building that could be shipped anywhere and assembled without skilled labor. The George A. Fuller construction company was selected to manufacture them.
The structure of a Quonset hut may seem simple, but it did evolve over time. Adapted to meet a variety of climates and conditions, the Quonset hut demonstrated its mandate to be easily installed, taken down, and transported. While there are many types of arched-ribbed huts, the Quonset hut remains unique.
After World War II, a number of surplus Quonset huts were sold to civilians for residential and commercial uses. The U.S. Navy Seabee Museum has digitized our manuals to assist patrons refurbishing or refabricating Quonset huts.
- Erection Instruction for the 20' x 48' US Navy Steel Arch Rib Hut - Northern Design (1 November 1944) [PDF, 6.5 MB]
- Erection Instruction for the 20' x 48' US Navy Steel Arch Rib Hut - Northern Design (1 February 1951) [PDF, 10 MB]
- Erection Instruction for the US Navy Quonset 40 Buildings - 40' x 100' Building (1 August 1950) [PDF, 6.9 MB]
- US Navy Steel Arch Rib Hut Instructions Booklet for Erecting the 20' x 56' Hut, Design 1 (1 January 1944) [PDF, 4.2 MB]
- Erection Instructions for the 20' x 48' Military Vertical Wall Building - Frigid Design (1 October 1952) [PDF, 9.2 MB]
- Erection Instruction for the 20' x 48' US Navy Steel Arch Rib Hut - Tropical Design (1 November 1944) [PDF, 6.2 MB]
- Erection Instructions for the US Navy Steel Arch Rib Utility Buildings, 40' x 100' Conversion Type Basic Unit, 100' x 102' Adaptation of Basic Unit (1 November 1944) [PDF, 7.1 MB]
- US Navy Rigid Frame Utility Warehouse Building Erection Instructions for the 40" x 100' Building (1 February 1945) [PDF, 6.2 MB]
- US Navy Steel Arch Rib Utility and Storage Building Erection Instruction for the 40' x 100' Building (WWII) [PDF, 8.6 MB]
- Erection Instruction for the 40' x 160' US Navy Steel Arch Rib B1-B Barracks (16 May 1944) [PDF, 5.8 MB]
- Erection Instructions for the 20' x 48' US Navy Quonset Building - Northern Design (1 January 1951) [PDF, 7 MB]
- Quonset 40 - Type-A Architectural Plans. Sections and Elevations (40" and longer) (1 January 1949) [PDF, 8.4 MB]
- Erection Instruction for the 20' x 48' US Navy Steel Arch Rib Hut - Northern Design (Supplemental Information) (1 November 1944) [PDF, 6.5 MB]
- Quonset Hut - General Plans and Layouts [PDF, 5.0 MB]


