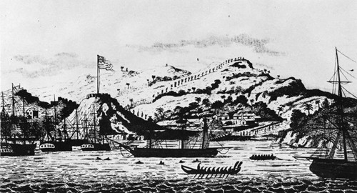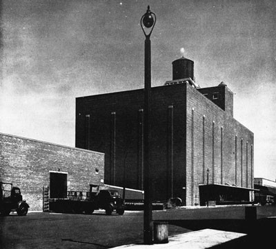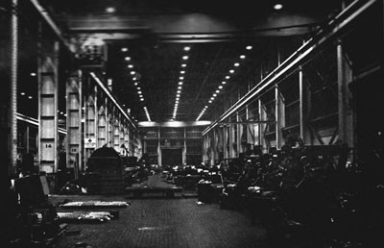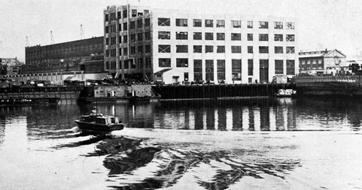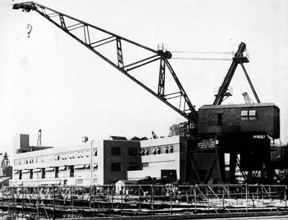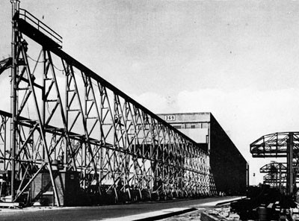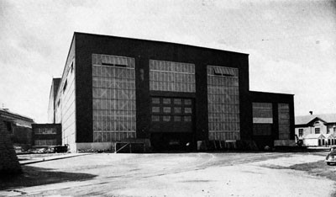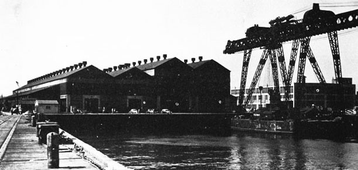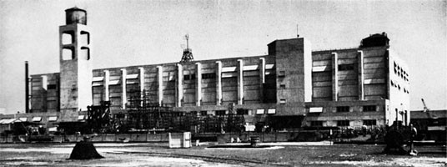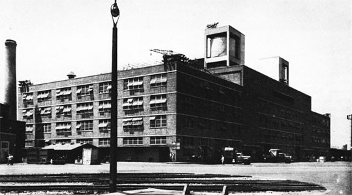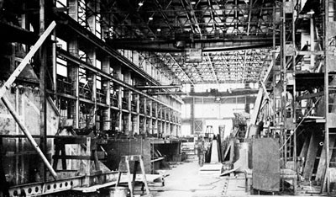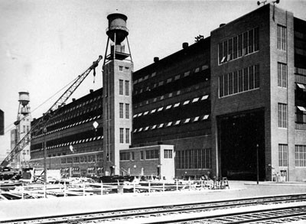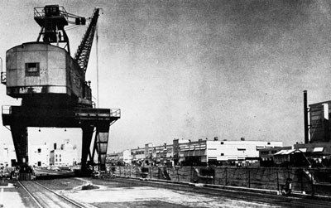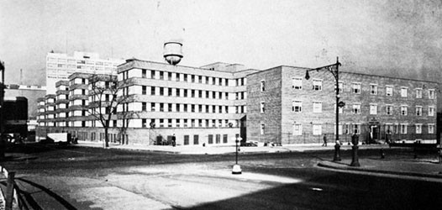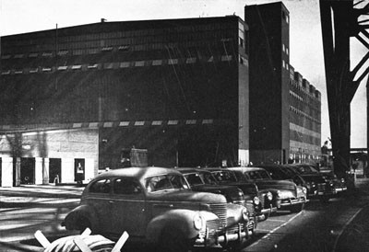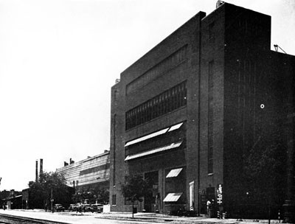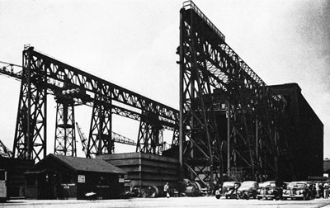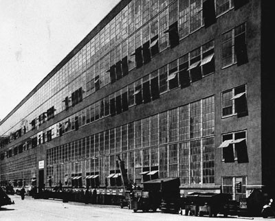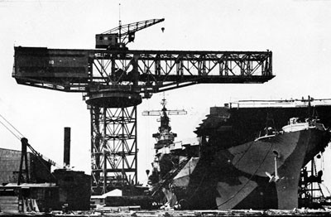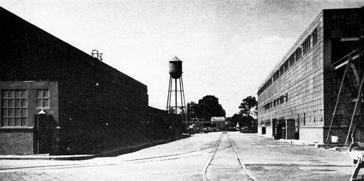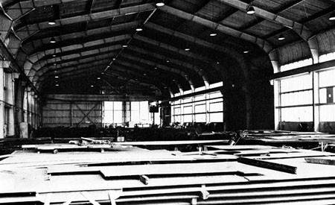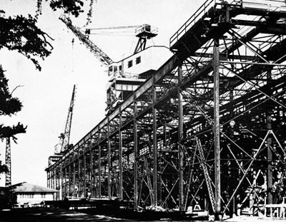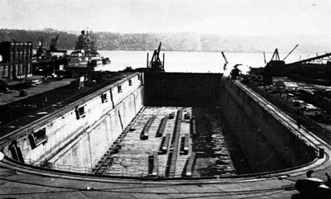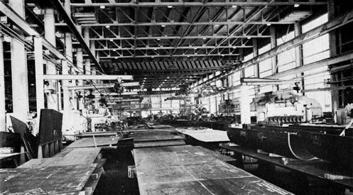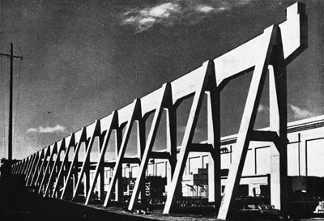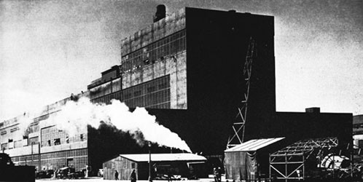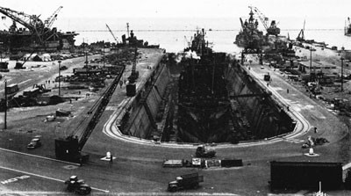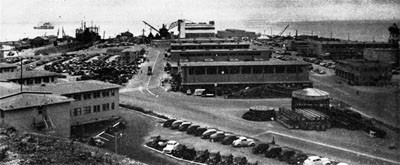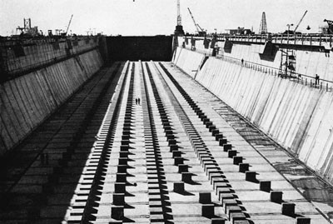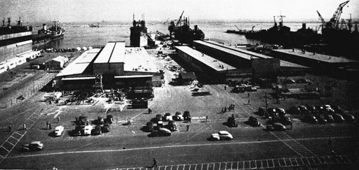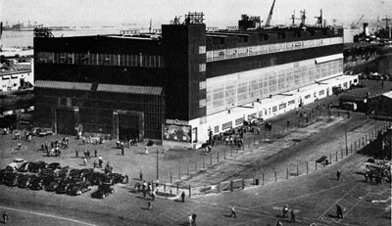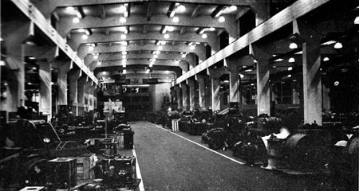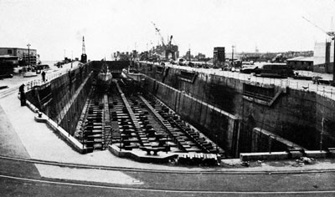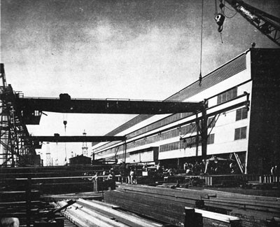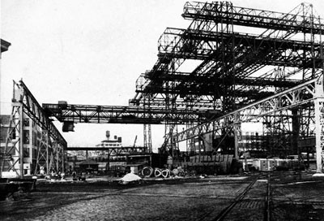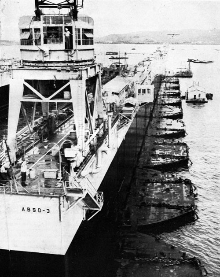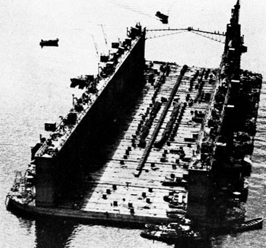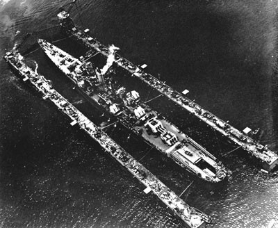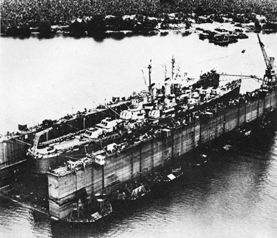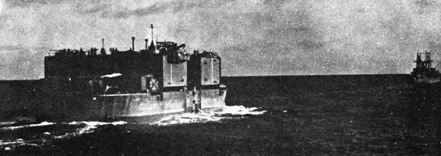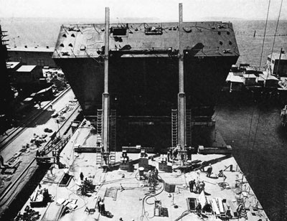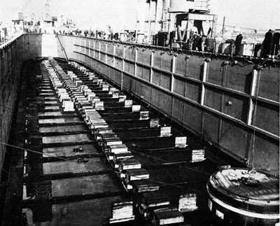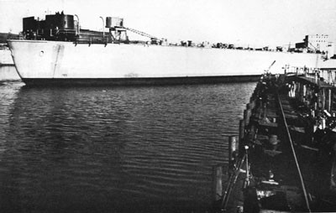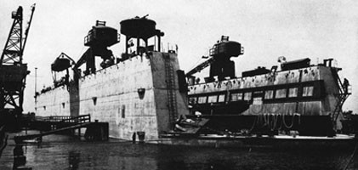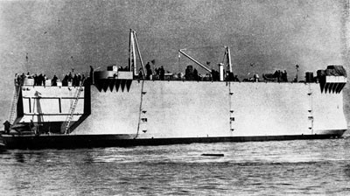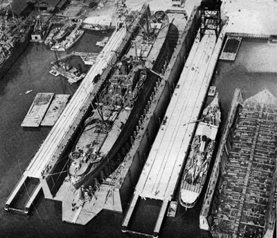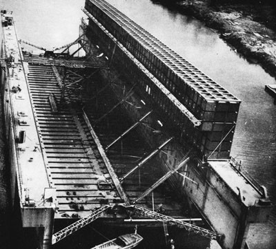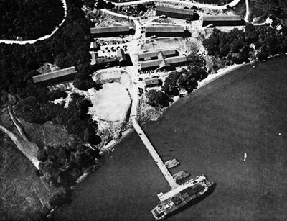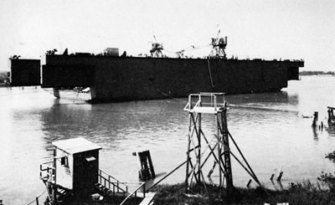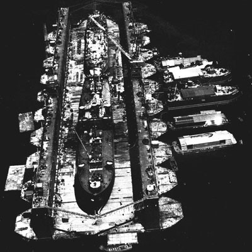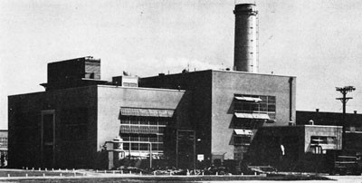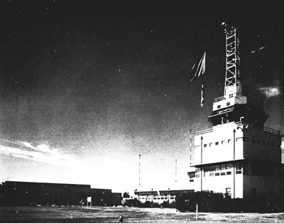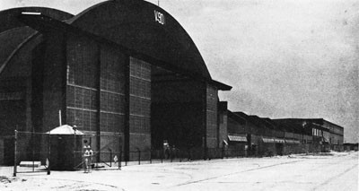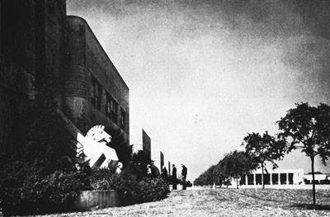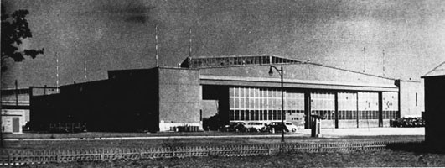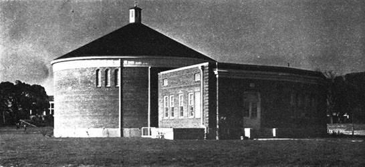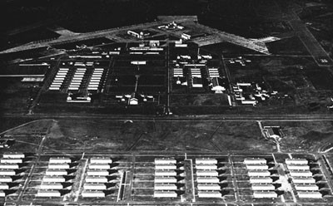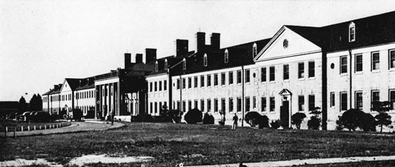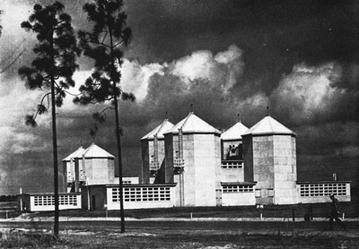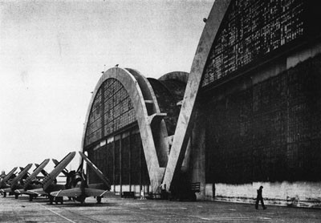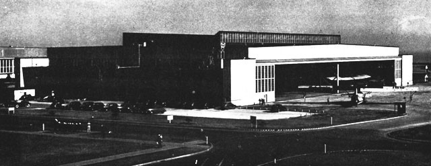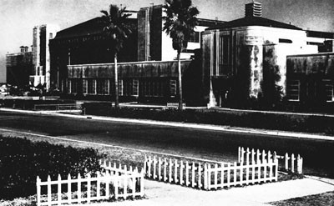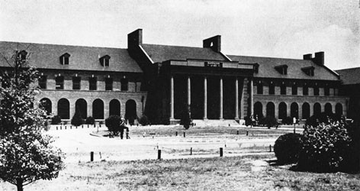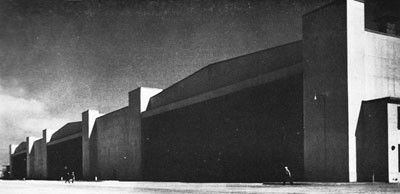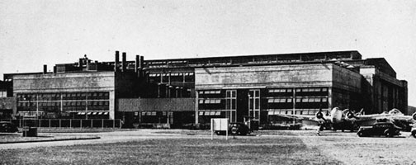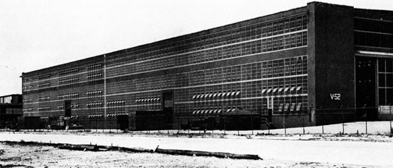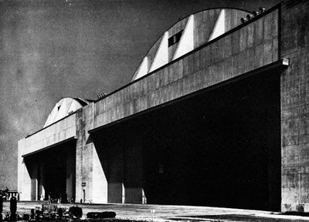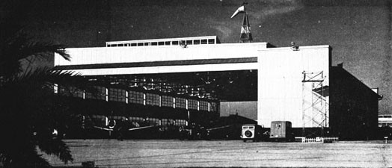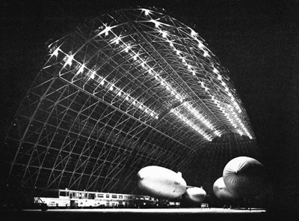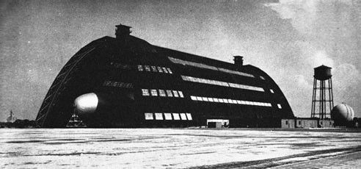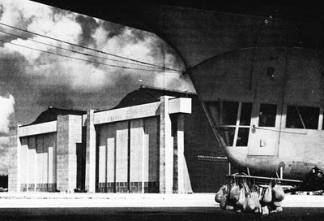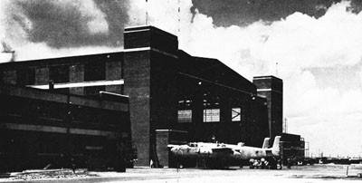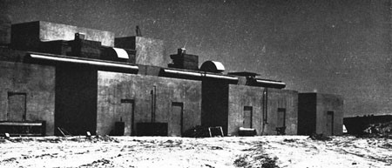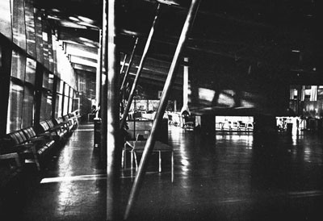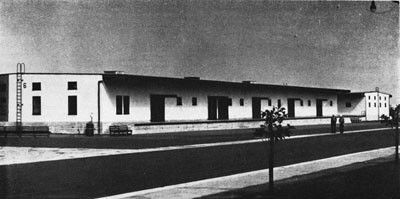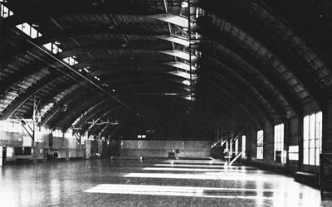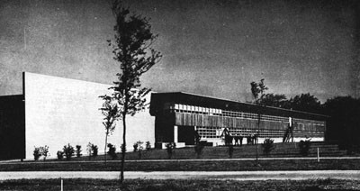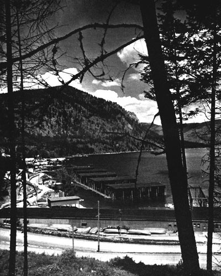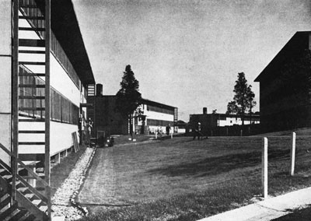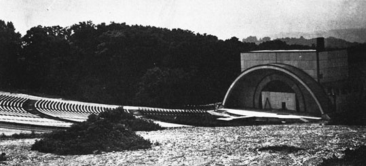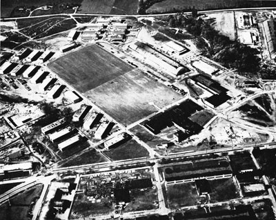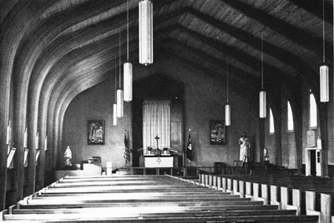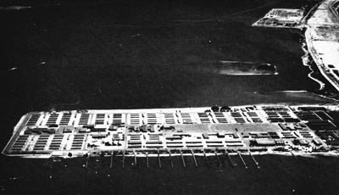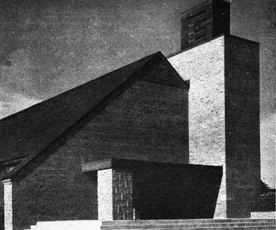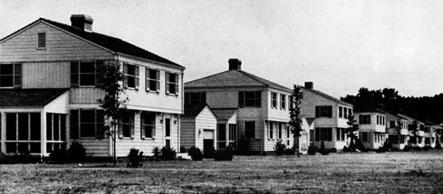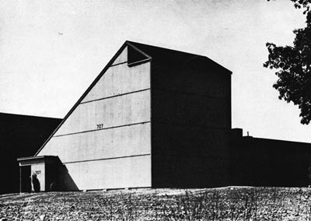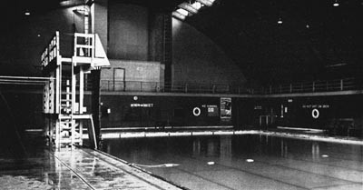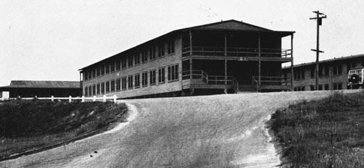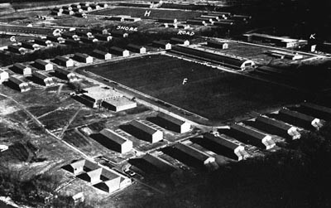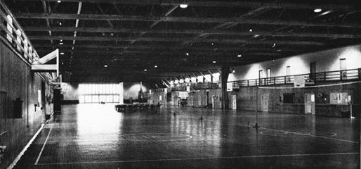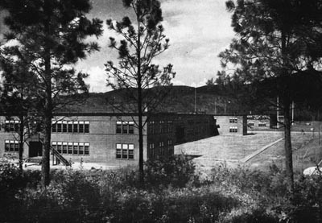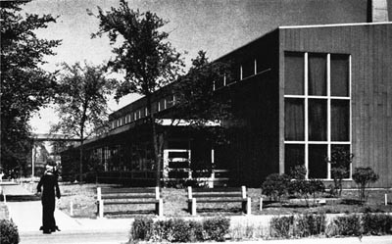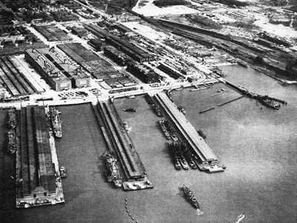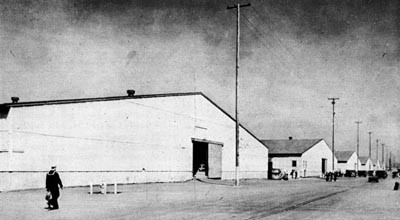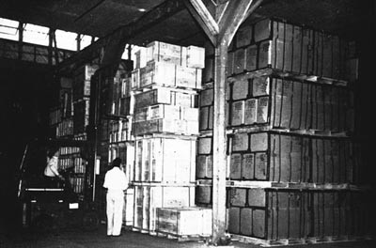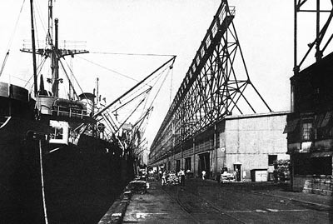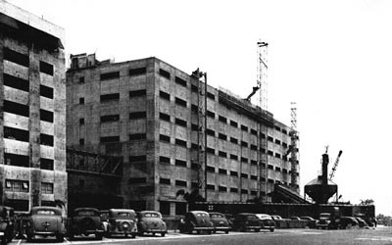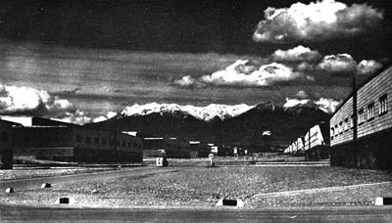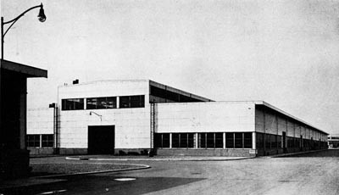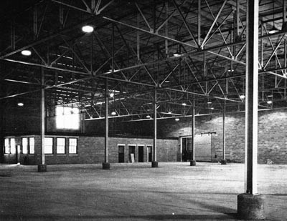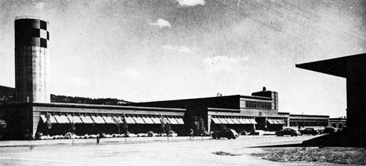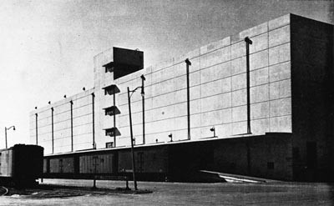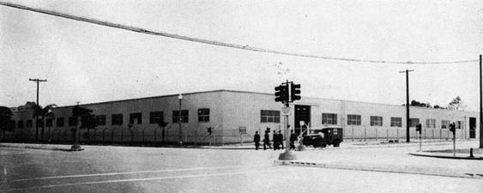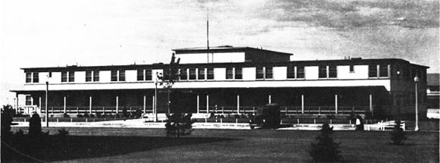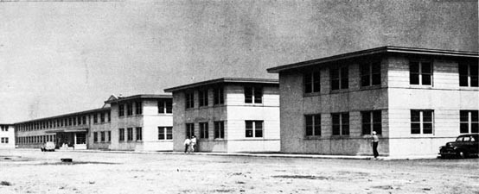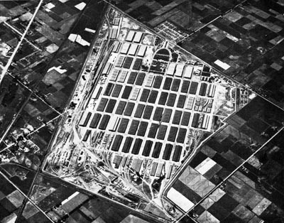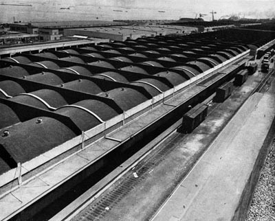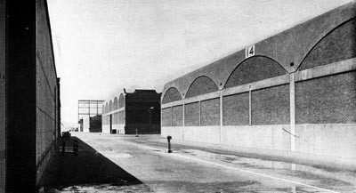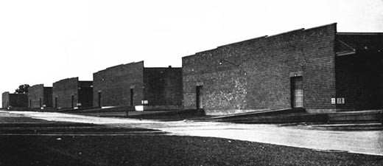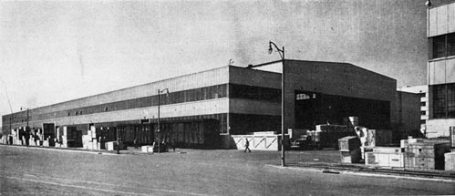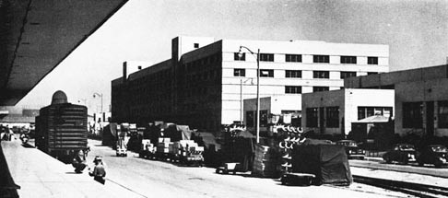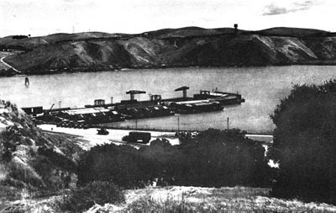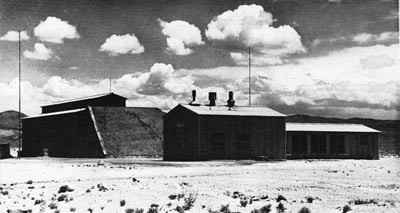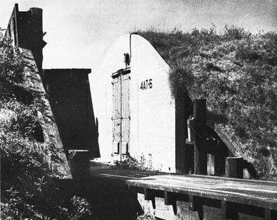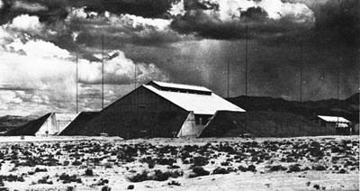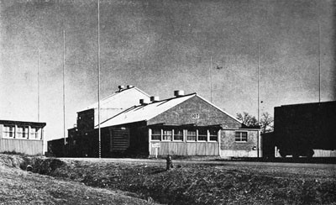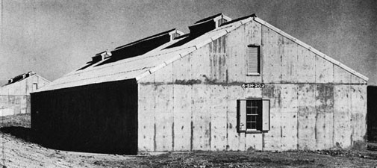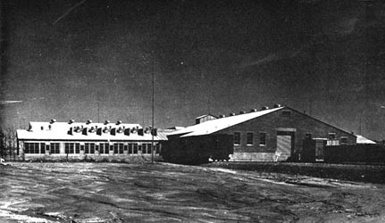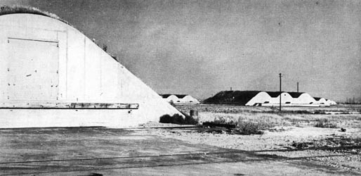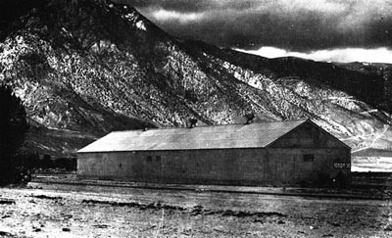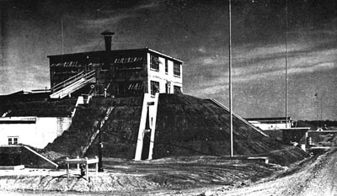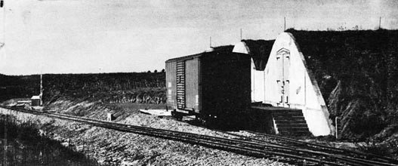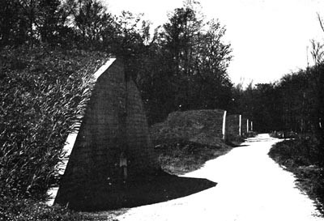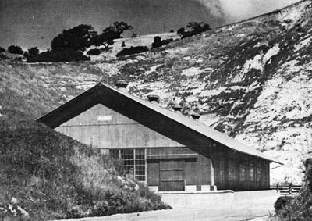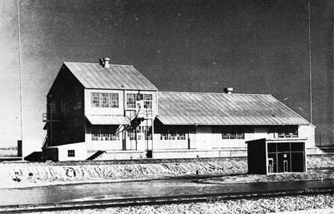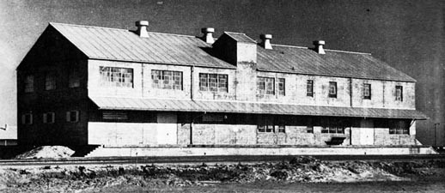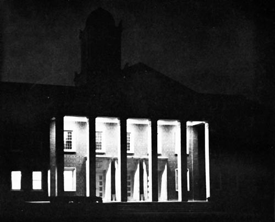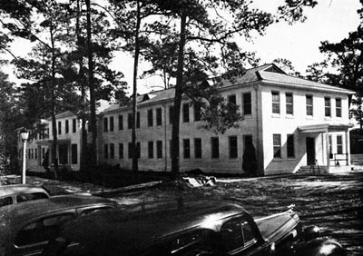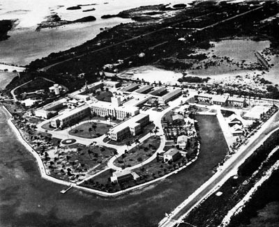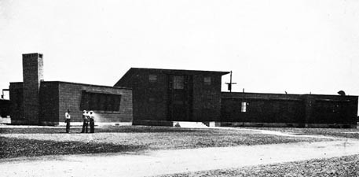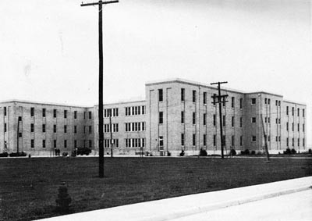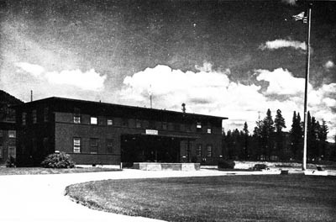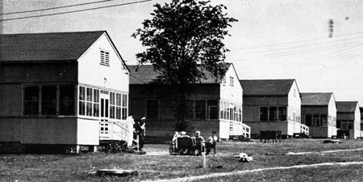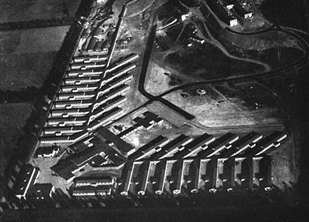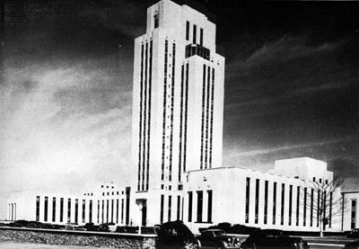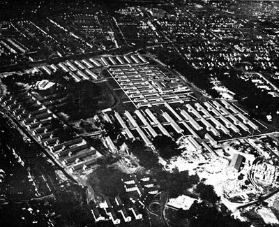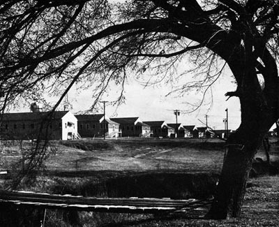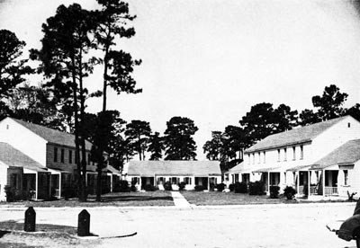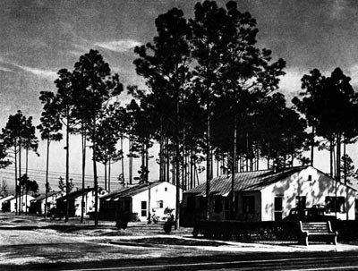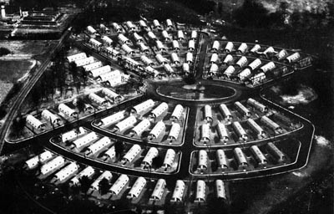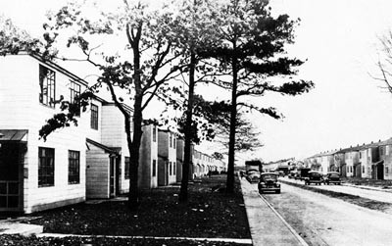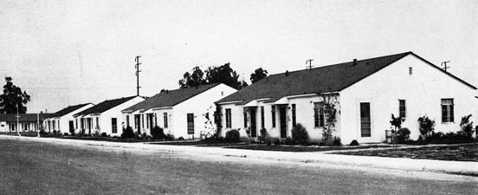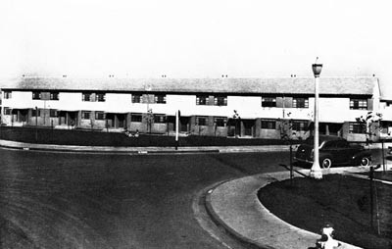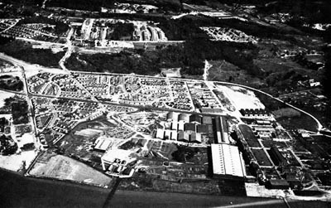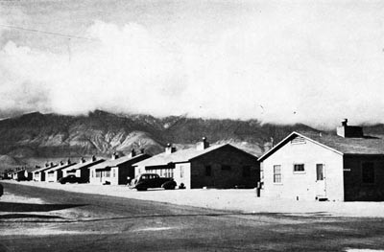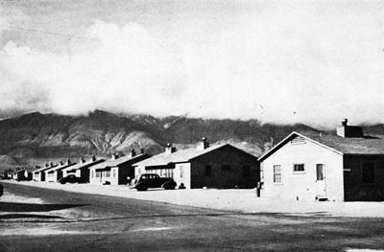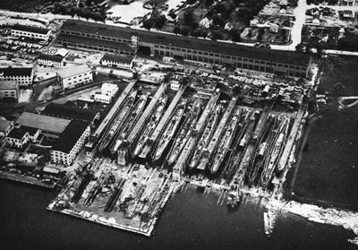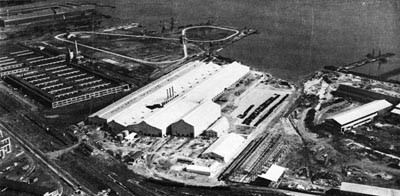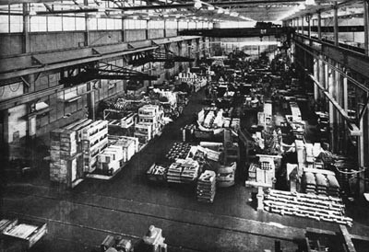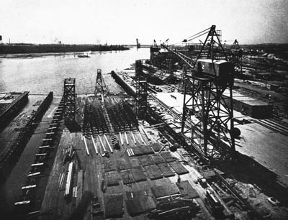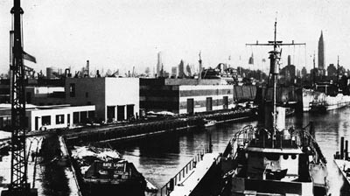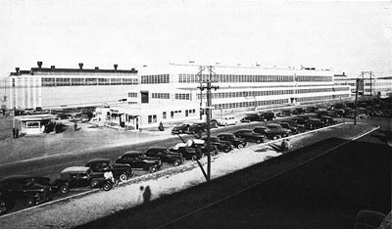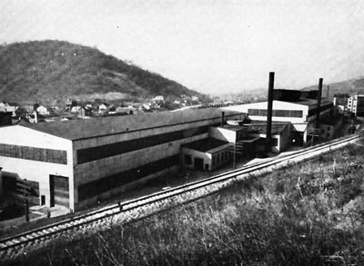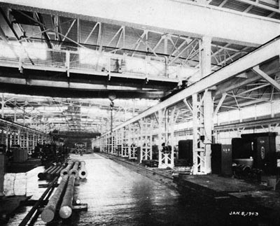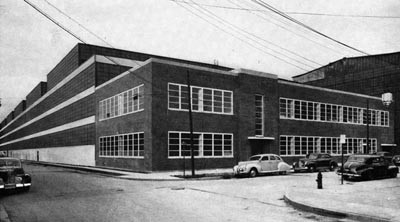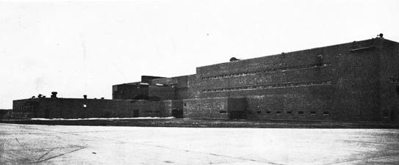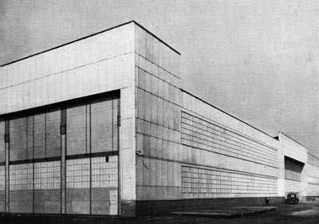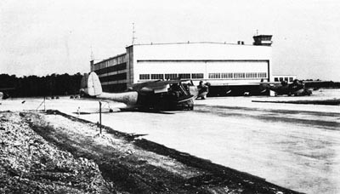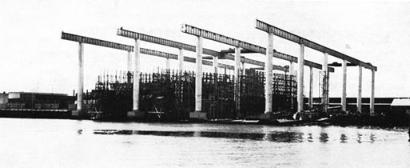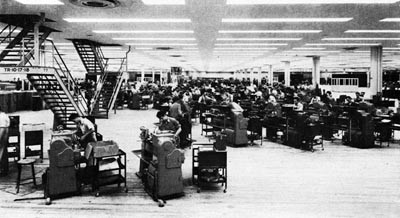United States. 1947. Building the Navy's bases in World War II; history of the Bureau of Yards and Docks and the Civil Engineer Corps, 1940-1946. Washington: U.S. Govt. Print. Off.

The Navy Department Library
Building the Navy's Bases in World War II
Volume I (Part II)
Navy's First Advance Base
Madisonville in Massachusetts Bay in the Marquesas Islands, some 800 miles northeast of Borabora, was established by Commodore David Porter to repair the frigate Essex after its historic voyage around the Horn in 1813. The Essex, which was the first American warship to visit the Pacific, is shown, with her prizes, in this old print, published in London in 1823.
In his book, A Voyage to the South Seas in the Years 1812, 1813, and 1814, Commodore Porter wrote that "agreeably to the request of the chiefs, I laid down the plan of the village about to be built. The line on which the houses were to be placed was already traced by our barrier of water casks. They were to take the form of a crescent, to be built on the outside of the enclosure, and to be connected with each other by a wall twelve feet in length and four feet in height. The houses were to be fifty feet in length, built in the usual fashion of the country, and of a proportioned width and height.
"On the 3d November, upwards of four thousand natives, from the different tribes, assembled at the camp with materials for building, and before night they had completed a dwelling-house for myself, and another for the officers, a sail loft, a cooper's shop, and a place for our sick, a bake-house, a guard-house, and a shed for the sentinel to walk under. The whole were connected by the walls as above described. We removed our barrier of water casks, and took possession of our delightful village, which had been built as if by enchantment."
___________
Foreword
Because the Navy cannot operate without repairs and supplies, bases are as important as are ships and planes and personnel. The 1940 Navy had no properly equipped advance base other than Pearl Harbor. In the succeeding five years, the Bureau of Yards and docls built or supervised the building of more than 400 advance bases for the Navy in the Atlantic and the Pacific areas, at a cost of $2,135,427,881. More than 10 million dollars, each, was spent at eighteen areas on foreign soil.
| Guam | $280,795,700 | ||
| Leyte-Sumar | $215,603,201 | ||
| Manus | $131,757,843 | ||
| Okinawa | $113,715,453 | ||
| Saipan | $63,352,622 | ||
| Trinidad | $45,704,394 | ||
| Argentia | $44,912,927 | ||
| Espiritu Santo | $36,369,925 | ||
| Tinian | $35,158,275 | ||
| Bermuda | $34,983,064 | ||
| Subic Bay | $34,916,587 | ||
| Noumea | $24,297,449 | ||
| Eniwetok | $23,085,079 | ||
| Ulithi | $18,580,273 | ||
| Peleliu | $18,489,159 | ||
| Iwo Jima | $15,462,733 | ||
| Manila | $13,349,589 | ||
| Milne Bay | $11,101,000 |
All except Trinidad, Argentia, Espiritu Santo, Bermuda, Noumea, and Milne Bay had to be captured from the enemy and cleared of debris before contruction could begin. Fifteen of these eighteen bases were in the Pacific. As we progressed across that ocean, islands captured in one amphibious operation were converted into bases which became springboards for the next advanbce.
Advance bases were set up for various purposes. At first, they were mainly air bases, such as those in the South Pacific, at Borabora and Tongatabu, for use in protecting our lines of communication with Australia. Gradually, this changed to the staging bases for the anchoring, fueling, and refitting of armadas of transports and cargo ships, and for replenishing mobile support squadrons which accompanied the combat forces. As we progressed farther and farther across the Pacific, it became necessary to set up main repair bases for the maintenance, repair, and servicing of larger fleet units. Floating drydocks made it possible to repair battle damage and disabilities so that ships could be kept in the battle line without having to return to continental bases, or even to the Hawaiian islands, but even the floating drydocks needed a base.
The first large advance base set up in the Pacific was at Espiritu Santo; the next was a main repair base at Manus in the Admiralty Islands. A base, capable of supporting one-third of the Pacific fleet, was contructed at Guam; another was established at Leyte-Samar; a third was in process of construction at Okinawa when the Japanes surrendered.
Facilities to maintain these bases, including personnel structures, piers, roads, shops, utitlies, in large measure duplicated the type of facilities found at any continental navy yard. There was also provided the replenishment storage necessary to restock every type of vessel with fuel, ammunition, and consumable supplies; as well as food. The stocks on hand at Guam by V-J day would have filled a train 120 miles long. For fuel supply alone, 25,000,000 barrels of bulk fuel were shipped to the pacific in June 1945 for military purposes. At Guam, one million gallons of aviation gasoline were used every day.
As Admiral Kind pointed out in his final report to the Secretary of the Navy, had it not been for 'this chain of advance bases the fleet could not have operated in the western reaches of the Pacific without the neccessity for many more ships and planes than it actually had.' A base to supply or repair a fleet 5000 miles closer to the enemy multiplies the power which can be maintained constantly against him and greatly lessens the problems of supply and repair. The scope of the advance base program is indicated by the fact that the personnel assigned directly to it aggregated almost one fifth of the entire personnel of the Navy....including almost 200,000 Seabees.... In the naval supply depot at Guam there were 93 miles of raod. At Okinawa alone there were more than fifty naval construction battalions building roads, supply areas, airfields and fleet facilities for what would have been one of the gigantic staging areas for the final invasion of Japan.
As our advance came nearer to the Japanese islands, the rear areas which had been the scene of combat operations in earlier months were utilized for logistic support. In the South Pacific, for example, more than 400 ships were staged for the Okinawa operation. They received varied replenishment services, including routine and emergncy overhaul as required. Approximately 100,000 officers and men were staged from this area alone for the Okinawa campaign, including four Army and Marine combat divisions plus certain headquarters and corps troops and various Army and Navy service units. Concurrently with the movement of trrops, large quantities of combat equipment and necessary material were transferred forward, this contributing automatically to the roll-up of the South Pacific area. Similarly in the Southwest pacific area, Army service troops were moved with their equipment from the New guinea area to the Philippines in order to prepare staging facilities for troops deployed from the European theater. The roll-up was similarly continued and progress made in reducing our installations in Australia and New Guinea.
Bases as a vital factor of sea power have been well defined by Admiral Nimitz.
'Sea power,' he declared, 'is not a limited term. It includes many weapons and many techniques. Sea power means more than the combatant ships and aircraft, the amphibious forces and the merchant marine. It includes also the port facilities of New York and California; the bases in Guam and in Kansas; the factories whicxh are the capital plant of war; and the farms which are the producers of supplies. All these are elements of sea power. Futhermore, sea power is not limited to materials and equipment. It includes the functioning organization which has directed its use in the war. In the Pacific we have been able to use our naval power effectively because we have been organized along sound lines. The present organization of our Navy Department has permitted decisions to be made effectively. It has allowed great flexibility. In each operation we were able to apply our force at the time and place where it would be most damaging to the enemy.'
Part II: The Continental Bases
___________________
Chapter VIII
Navy Yards and Graving Docks
Initial expansion of the continental navy yards to meet the requirements of the enlarged fleet antedated slightly the war emergency, starting in 1938, shortly after Congress authorized an increase in the fleet of about twenty per cent.
At that time there were eight navy yards in operation for the primary function of construction and repair of naval vessels. Three of these - at Portsmouth, N.H., Boston, Mass., and New York, N.Y. - had been established in 1800, two years after the Department of the Navy was created as an independent organization. In 1801, the Navy took over an existing yard at Norfolk, Va., which had originally been built by the British before the Revolution and was subsequently leased to the Federal Government by the Commonwealth of Virginia. The Philadelphia Navy Yard, also created in 1801, was moved in 1875 from its original site in southeast Philadelphia to the present League Island site, which had been acquired and developed during the four preceding years. In 1854, the Navy Yard, Mare Island, Calif., was established to provide support for the naval defense of the newly won Pacific Coast. In 1891, a second Pacific Coast yard was established at Bremerton, on Puget Sound, Wash., and designated Navy Yard, Puget Sound. Finally, in 1901, a new navy yard was established at Charleston, S.C., replacing an earlier plant at Port Royal, S.C.
The Navy Yard, Washington, D.C., which had been one of the four original yards created in 1800, had subsequently become primarily a naval gun factory, and no longer performed the functions of shipbuilding and ship repair except to a minor degree.
The older navy yards, and to a lesser extent the more recent yards, had undergone progressive evolution and piecemeal development during the years, as the ships of the fleet evolved from the frigates and sloops of Revolutionary days to the complex and varied types of the modern navy. Although they had undergone considerable expansion during World War I, none of the yards was fully equipped to cope with the building and repair requirements of the two-ocean Navy of World War II, and most of them were congested, obsolescent, and poorly arranged.
Some relief had been afforded at Boston through the partial development of an annex at South Boston, in an area contiguous to the Commonwealth Dock, a 1,200-foot drydock originally built by the Commonwealth of Massachusetts and subsequently acquired by the Navy. Partial relief of unsatisfactory conditions at Mare Island, occasioned by heavy silting of Mare Island Strait, had also been achieved by use of privately owned facilities at Hunters Point, on San Francisco Bay and within the city limits of San Francisco.
In the period between 1920 and 1938, only a moderate amount of important construction was accomplished at navy yards. A large machine shop was built at Puget Sound in 1934; a sheet metal and electrical shop was built at Norfolk in 1936; and a graving dock was undertaken at Mare Island in 1937. However, a considerable amount of work of lesser magnitude was accomplished during this period, partly under naval public work appropriations, but principally through allocations from National Industrial Recovery Administration, Civil Works Administration, Works Progress Administration, and Public Works Administration appropriations for unemployment relief during the Depression. Subsequent events demonstrated beyond question the wisdom of this constructive and effective use of relief funds. Without the rehabilitation, modernization, and improvements that were accomplished in this manner, the navy yards would have been critically unprepared for the emergency.
The Construction Program
Between 1938 and 1945, a total of $590,000,000 was expended for construction and improvements at navy yards.
The program was initiated by an appropriation
--169--
of $20,045,000 for public works at navy yards in the Naval Appropriation Act of 1938. These funds, which seemed so large at the time but which, in retrospect, were extremely modest, were earmarked by Congress for specific projects to overcome recognized deficiencies and to meet, in part, the enhanced needs of the Vinson fleet expansion bill of 1938.
In the fall of 1938, the Chief of the Bureau of Yards and Docks prepared a comprehensive plan for the improvement of the naval shore establishment, based on a survey of overall requirements for these purposes. This plan, which was issued on January 1, 1939, contemplated total expenditures of $330,000,000. Of this total amount, the sum of $75,000,000 was proposed for correction of accumulated deficiencies at navy yards, and $70,000,000 additional was proposed for yard improvements needed in connection with the Vinson fleet expansion program. Projects at navy yards thus represented 44 per cent of the total plan.
During the fiscal years 1939 and 1940, funds were provided by Congress under the appropriation "Public Works, Navy," for navy yard projects totalling
--170--
$116,000,000, in support of this program. In addition to projects for the improvement of existing yards, these appropriations provided $6,000,000 for the acquisition and initial development of the privately owned facility at Hunters Point and $19,750,000 for the acquisition and development of a similar facility at Terminal Island on San Pedro Bay, Calif.
By mid-1940, with the 1939 plan barely half financed, the Navy was faced with a further expansion of unprecedented proportions. The "Two-Ocean Navy" Bill, passed in July 1940, shortly after the fall of France, superimposed an expansion of 70 per cent in the fleet on top of the 20 per cent Vinson expansion of 1938 and an additional 11 per cent expansion which had been authorized earlier in 1940.
Money for the ships of this two-ocean Navy was appropriated to the Bureau of Ships, which, in turn, allotted funds to the Bureau of Yards and Docks for the construction of facilities needed to build and repair the additional vessels.
Between July 1940 and December 1941 the Bureau of Ships transferred more than 250 million dollars of its "two-ocean Navy" money to the Bureau of Yards and Docks for work at navy yards. In the same period only about 33 million dollars was appropriated directly to the Bureau of Yards and Docks for navy yard work. Ten million dollars of this latter amount were for an annex to the New York Navy Yard, to be established on recently filled land at Bayonne, N.J.
While the Navy was gathering its added momentum, a board headed by Rear Admiral John W. Greenslade was redetermining the basic needs of the shore establishment. The board's report, dated January 6, 1941, reiterated the Hepburn Board recommendation that the establishment on each coast should be able to maintain the entire Navy, in this case the authorized two-ocean Navy. This objective could be attained by setting up a shore strength capable of maintaining 60 per cent of the Navy on a single-shift working basis or 100 per cent of the Navy on a three-shift basis.
--171--
In July 1940, when the two-ocean Navy was authorized, the fleet had 1058 ships in commission, including some ships of the 20-percent program, already completed. The new program contemplated an ultimate deployment, by 1946, of more than 2000 ships.
A large part of the new shipbuilding and most of the additional repair and overhaul work entailed by these programs devolved on the navy yards.
The public works program at these yards during the last eighteen months of peace, was concentrated on providing, with the utmost dispatch, the vast expansion of facilities needed for the effective accomplishment of this herculean task.
When war came, substantial progress had been made by the Bureau and its field forces in the execution of this work, for which more than $350,000,000 had been made available. Many individual projects were usably complete by December 7, 1941, well ahead of schedule. Their early availability contributed significantly to the rapid mobilization of the fleet and the speedy conversion of merchant vessels taken over by the Navy.
Actual war, however, demanded ships in numbers far greater than the Navy had planned for its two-ocean strength. The anti-submarine campaign required many novel classes of ships, such as destroyer escorts, corvettes, frigates, and escort carriers. The long-range strategic plans called for a vast fleet of vessels of entirely new types - landing ships and craft of every description - for the prospective amphibious operations. By mid-1945 there were more than 10,000 ships in active commission, exclusive of small landing craft. Much of the construction and some of the repair of these combatant and auxiliary vessels was performed at private shipyards, or at new emergency shipyards financed in part or in whole by the Navy. Nevertheless, the volume of work imposed on the navy yards continued to increase to proportions undreamt of before the war. It was repeatedly necessary to revise drastically upward the estimates of requirements which, when first submitted, had seemed extravagant to many in authority.
The superb record of productive accomplishment by the navy yards would have been impossible of attainment without the early start made in planning and providing the plant facilities required and the unprecedented rate at which the public works programs were consummated.
Twenty-percent expansion. - The first significant
--172--
project initiated after the appropriation of funds for the 1938 expansion was a graving drydock at Puget Sound Navy Yard. In 1938, Puget Sound was the one navy yard on the West Coast with a dock big enough to accommodate the existing battleships. Ships too large for that 867-foot dock were being planned, and at least one drydock for their repair was obviously needed on the West Coast, to serve the Pacific Fleet. Work was started on 1,000-foot drydock, No. 4 at Puget Sound in the fall of 1938. A year later, construction was begun on a second large dock at Puget Sound. In April 1940, work began on Drydock No. 4 at Mare Island. Of 435-foot length, this dock was designed for repairing submarines, destroyers, and small merchant ships.
Construction of major facilities at the two West Coast navy yards took place earliest in the expansion period because most of the fleet had been moved to the Pacific in the mid-thirties, increasing the need for major facilities to serve that area. The Vinson program of 1938 intensified this need.
The bulk of the Navy's new ship construction was accomplished in East Coast yards. Repair facilities were generally adequate for the needs of the Vinson program, because of the small proportion of the fleet operating in the Atlantic, but extensive increases of the shipbuilding facilities were mandatory.
Two-Ocean Navy Expansion. - The authorization of the two-ocean Navy in 1940 involved both radical increases in the scope of the public works program at navy yards and new concepts in shipbuilding practice as applied to capital ships.
By dint of major reconstruction, involving extensions and strengthening of the groundways and
--173--
overhead crane structures, it was possible to build the new battleships of the North Carolina and Iowa classes, assigned to the East Coast shipbuilding navy yards, on existing inclined shipways. Many unprecedented problems were faced and solved on these projects. The Iowa class had a nominal displacement of 45,000 tons, based on London Treaty standards, and an actual displacement of more than 55,000 tons. To permit safe launching of these vessels, with a launching weight of more than 32,000 tons, it was necessary to provide quadruple launching ways, 6000-ton triggers, and substructures at the pivoting points capable of supporting 18,000 tons instantaneous pivoting pressure. These were the heaviest ships ever launched from inclined ways.
The new expansion program included five battleships of the Montana class, with a London Treaty displacement of approximately 58,000 tons and a true displacement of nearly 70,000 tons. These ships, whose dimensions were predicated on the availability of the third set of Panama Canal locks, had a beam greater than the clear space between the crane supports of the existing shipways. It was necessary to provide either new shipways or shipbuilding drydocks. The latter were selected; first, to avoid the problems and hazards involved in launching ships of such unprecedented size, and, second, to gain the advantages in ease of access, facility of construction, and simplification of weight-handling operations inherent in the use of drydocks.
Construction was begun on the first two superdocks, at Norfolk and Philadelphia, in June 1940.
--174--
These docks were 1092 feet long and 150 feet wide. In 1941, a second shipbuilding dock was started at Philadelphia and two similar docks were undertaken at the New York Navy Yard. All these docks were built by the tremie method and were completed, ready for laying of keels, in from 17 to 21 months, as compared with prior times of three to eight years.
Subsequent events in the progress of the war dictated the later abandonment of the program for building these super-battleships and the construction, instead, of aircraft carriers of the Midway class. A large number of carriers and other smaller vessels were built in these docks, in time to play an active part in the Navy's brilliant fleet operations in the last two years of the war.
In August of 1940, the first of two important moves was made to provide adequate ship repair facilities on the West Coast when work was started on the new repair facility at Terminal Island, San Pedro, Calif.
For many years, the Navy had been supporting the fleet in the Pacific from two navy yards, at Puget Sound and Mare Island, with supplementary repair facilities for smaller vessels at the Destroyer Base, San Diego. Puget Sound was the home yard for the capital ships; Mare Island was limited, by shallow water and continuous silting, to vessels of cruiser size and smaller. The facility at Terminal Island was started with the acquisition of land, the enlargement of the area by filling, and the construction of a 1092-foot drydock and accessory shops, waterfront and weight-handling facilities.
The second move to increase repair facilities on the West Coast was made with the acquisition, in November 1940, of a privately owned ship repair yard at Hunters Point, on San Francisco Bay, within the county limits of San Francisco, with which the Navy had previously had an operating agreement. When taken over, this yard contained two drydocks, one 1000 feet long. The expansion of this shipyard was initiated in December 1940, when a large assembly shop was started alongside the larger dock.
Development of both Terminal Island and Hunters Point was continued through the entire war period, and both yards, originally designated as naval dry docks, were ultimately elevated to the status of naval shipyards at the same time that the titles of the old navy yards were changed, for organizational reasons, to naval shipyard. Two additional 700-foot docks were built at Terminal Island in 1942-1943, and three drydocks for submarines were built at Hunters Point in 1943-1944.
On the East Coast, ship repair facilities were augmented by the development of a new repair base at Bayonne, N.J., immediately adjacent to the Bayonne Supply Depot. This project included a 1092-foot drydock, initially conceived for the repair and voyage overhaul of the huge transatlantic liners entering New York harbor, for which there were no existing facilities. This base was developed to a well-integrated small repair facility by the addition of quay walls, shops, and utilities, and ultimately became the Bayonne Annex of the New York Navy Yard.
The New York yard was greatly expanded by the acquisition of four successive parcels of highly developed and expensive urban property which increased its land area from 120 to 195 acres, and by the construction of a large number of shops, storehouses, piers, and other facilities, which converted a congested and obsolescent yard into a modern, well equipped, and exceptionally efficient plant.
Similar expansions of facilities were made progressively at all the other navy yards on the East Coast, including additional shipbuilding docks for smaller vessels at Portsmouth and Charleston, a dock for the construction of escort vessels at Boston, a cruiser repair dock at the South Boston Annex, and small docks in private yards at Savannah and Philadelphia.
Portsmouth
One of the four oldest United States navy yards, the Portsmouth Navy Yard was established in 1800, on the Piscataqua River, south of Kittery, Maine. The old yard area was purchased in two separate sections: Dennet's Island, 58 acres, in 1800, and Seavey's Island, 105 acres, in 1866. Subsequent acquisitions brought the area up to 243 acres. The navy yard was built on a ledge formation. Except in filled reclaimed areas, only a thin layer of earth covered this ledge.
Major war construction at this submarine building yard included two drydocks, additional shipbuilding ways, several piers, two large storehouses, and power plant improvements.
Improvement of the Portsmouth yard began in March 1939, when a contract was let for an extension of the shipbuilding ways. In May and July,
--175--
work began on an addition to the shipfitters shop, and in August a contract for construction of a machine and pipe shop was let. Meanwhile, work was getting under way on an addition to the electrical generating equipment.
In 1940, a fifth groundway for submarine building was installed alongside the existing ways and covered with a roofed craneway. Later in the year, the fitting-out pier was extended to add 775 feet of berthing space. The yard's building capacity was further increased by construction which began in 1941. In April, dry dock No. 1 was placed under contract. This dock was 435 feet long and 91 feet wide at the entrance. Its primary purpose was submarine construction, but a depth of more than 21 feet over the blocks enabled the docking of submarines, destroyers, and small merchant ships for repairs.
The next Portsmouth project was a pier to handle the fitting-out of ships built in the new dock. This project, which was begun in October, comprised a concrete quay wall on steel girders and piles, enclosing a V-shaped point, and made available 12 acres of filled land and 2088 linear feet of berthing for fitting-out purposes.
That same month, work began on an important power-plant improvement. As at other navy yards, at Portsmouth the increased shipbuilding activities were demanding a greater amount of electric power than the pre-defense Navy power plant could produce. The Portsmouth problem was aggravated by the fact that only direct current was generated at the yard. In recent years a demand for alternating current, which had to be bought from the outside, had arisen by substantial additions of alternating current-using equipment. Before the Navy could start making its own alternating current, the use of outside power reached a 6,000-kw peak. The improvement contract called for three 120,000-pound-per-hour boilers and two 3,500-kw turbo-alternators, together with auxiliary equipment, removal of old generating equipment, and enlargement of the power plant building. One boiler and one generator were subsequently eliminated and diverted to another project of higher priority elsewhere.
Expansion continued in November with the award of a contract which included a three-story permanent storehouse, 220 feet long by 100 feet wide, two temporary storehouses, 200 feet by 80
--176--
feet, and one temporary storehouse, 160 feet by 80 feet.
Shortly after the war began, in February 1942, work began on a permanent six-story addition to the general storehouse, and on a submarine building basin, an addition to the submarine groundways, a sub-assembly building, and a utility building. The basin was built 366 feet by 84 feet in plan. In March 1943, a contract was let for a galvanizing plant. Other national defense and war projects at Portsmouth provided submarine barracks, an extension to the naval prison, and lesser facilities.
Only Dry Dock No. 1 presented unusual construction problems. The dock, 91 feet wide and 435 feet long, was built to dock submarines, destroyers, and small merchant vessels. Originally designed as a pressure-relieving type dock, in which the hydrostatic uplift was relieved by a system of vertical drains, Portsmouth Dry Dock No. 1 was redesigned as a gravity type dock because of soil conditions unfavorable to the lighter type. The primary difficulty was the construction of an effective cofferdam. Three rows of steel sheet piles were driven and impervious material was cast against the outboard row. The cofferdam section was unwatered with deep well pumps and well points. Part of the cofferdam difficulties were attributable to the presence of uneven ledge rock, against which the piling could not be adequately seated.
The other dock constructed at Portsmouth during the emergency period was Dry Dock No. 3. This structure was a double submarine building dock with an overall width of 84 feet; each entrance section was 39 feet wide. The depth of the dock was 17 feet over the blocks, and the length was 366 feet. A filled cellular cofferdam was used in the construction. During unwatering operations, a 2-foot bulge occurred on one side of the cofferdam. This was corrected by tying cellular coffer to concrete deadmen.
Boston
Another of the four navy yards established in 1800 was the Boston Navy Yard. The main yard was located in Charlestown between the Mystic and the Charles rivers, in Boston Harbor; the South Boston Annex to the yard was located on the main ship channel to the harbor, 2 miles seaward from the main yard.
Both the Boston Navy Yard and the South Boston Annex were built, to a large extent, on filled flat land. The area of the main yard, which was 123 acres before war expansion began, was increased to 143 acres in 1941 and 1942. The annex was increased from 106 acres to 231 acres. One of the principal Boston assignments in World War II was the construction of escort vessels.
At the navy yard, early improvements included a shipway, begun in August 1940 and completed in August 1941. These ways, designed to accommodate two destroyers, were of concrete construction supported on timber piles, and were equipped with a utility building constructed under the inshore portion of the ways.
At the same time, work was started on the improvement of the main yard power plant, including the addition of an 80,000-pound-per-hour boiler, a 5,000-kw extraction turbine generator, and a 5,200-cfm air compressor.
In October 1940, work was initiated on a project for a 7-story light shop building, 186 by 134 feet; subsequently, a number of other shop and storage projects were constructed under the same contract. In April 1941, construction of a 9-story concrete storehouse, 173 by 195 feet, was begun, a project later increased by the addition of a 7-story extension, of steel construction, 173 by 200 feet. Several other improvements and extensions of storage and shop structures were included. The original storehouse was completed in October 1941; supplementary projects extended the life of the contract to August 1943.
In October 1941, work was started on a shipbuilding drydock for escort vessels. This dock was 518 feet long and 91 feet wide, with a depth over the blocks of 17 feet. The dock was of the relieving type, with weep holes to allow the ground water, which would otherwise cause uplift, to flow into the dock, whence it was removed by drainage pumps.
Many other scattered projects were undertaken during the course of the war for the improvement of the waterfront, modernization of ships, and provision of special facilities.
South Boston
At the South Boston Annex, work was started in March 1940 on a quay wall and wharf and on a machine shop 1,300 feet long and 500 feet wide. The following spring a new power plant project
--177--
was undertaken, to provide six boilers, a compressor and a primary connection to the Edison system. An additional waterfront project, comprising two 980-foot timber piers and a steel sheet pile bulkhead, was started in the sumer of 1941, followed in September by construction of an additional shop 420 feet long and 120 feet wide.
In December 1941, work was started on a graving dock, 693 feet long, 91 feet wide at entrance, and 32 feet deep over the blocks, for the repair of cruisers. This dock, which was built inside a cellular steel pile cofferdam, was completed and placed in service in March 1943. The cofferdam was later incorporated as part of Piers 5 and 6.
Work was also undertaken in 1941 on a 500-man barracks for ship's crews, necessitated by the fact that with three-shift repair work, the crews could not be quartered aboard.
The expansion of the Annex continued with the construction of an additional 900-foot pier, started in the fall of 1942, a rigger's shop, a paint shop, and a general shop, started in November of that year, and extensive improvements and additions to utilities, streets, tracks, and equipment.
New York
Another of the four yards established in 1800 was the New York Navy Yard, located on Wallabout Channel on the Brooklyn side of the East River, between the Manhattan and the Williamsburg bridges.
The New York yard has undergone more major alterations during its history than any other major station, particularly in the Cob Dock area, due partly to the changing size and character of vessels and partly to the small and irregular site located in a congested metropolitan area. The improvements installed during the pre-war emergency period and during the war years constituted the most comprehensive and complex reconstruction program undertaken at any yard and in many ways involved the most difficult engineering problems, particularly in regard to foundations and to reducing interferences with productive operations.
Prior to 1938, there were four drydocks, ranging from a small 349-foot stone dock to the 695-foot brick-lined concrete battleship dock No. 4. The latter was noteworthy because of the unique methods used in its construction, after conventional methods had repeatedly failed. The entire perimeter was composed of rectangular concrete wall caissons, sunk by the pneumatic method. The floor was also supported on pneumatic caissons.
The assignment of the contract for the building of the North Carolina to the yard necessitated the lengthening of this dock by 32 feet, so the ship could be docked, if necessary, after launching or during outfitting.
A project for a V-notch extension, authorized in 1938, was successfully accomplished, despite extreme difficulties occasioned by the treacherous site conditions and the proximity of the central power plant, by sinking the entire extension as a unit by compressed air methods.
The structural shop was extended by the addition of two shop bays for the fabrication of special treatment steel armor, one of which was surmounted by an additional mold loft.
Work was also begun on construction of a new 350-ton hammerhead crane for installing turrets and guns aboard the new battleships. This crane, like its counterpart at Norfolk, was of the turn-table type, rather than a pintle crame. The crane was provided with two main 175-ton trolleys, arranged in tandem on a single track, which could be operated independently or jointly, an auxiliary 50-ton trolley, with a reach of 190 feet, and an auxiliary crane of 15-ton capacity traveling on top of the main rotor or hammerhead. These installations gave these cranes a capacity of 350 tons at 115 feet reach, 175 tons at 150 feet, 50 tons at 190 feet, and 15 tons at an extreme reach of 240 feet.
In 1939, work was started on a new turret and erection shop located at the extreme west end of the yard. This project involved the acquisition of some additional land, and extensive demolition and site preparation. The building was a single bay structure, 800 feet long, 100 feet wide, and 105 feet high. The south half was equipped with welding facilities and with a mold loft. The north half was provided with two 175-ton bridge cranes for handling turrets. The crane runway was extended outside the building over a turret barge slip, the end of the building being closed by a unique group of mechanically operated doors providing almost full opening of the end of the building. This project was completed in 1940.
Shipways No. 2, which had been completely reconstructed, partly by WPA forces and partly by contract, to take the North Carolina, was further
--178--
strengthened and extended to take the 45,000-ton battleship Iowa, the shipways crane structure was extended, and the old 40-ton bridge cranes on this structure were replaced by new 50-ton cranes, specially designed to avoid significant increases in the loads on the structure.
In July 1940, the improvement of shipways No. 1 was started and two small sub-assembly shops were built between the shipways and Dry Dock No. 1. Improvements to the power plant were also undertaken, including a 150,000-pound-per-hour boiler, two 5000-cfm compressors, and alterations to the building.
Work was also started in July 1940 on a 16-story office and storage structure. This building was of reinforced-concrete construction, the storage floors being of flat slab design and the office floors of beam and girder type. The storage floors were windowless, with mechanical ventilation. This exceptionally heavy structure was supported on drilled-in piles, consisting of 30-inch steel cylinders sunk to rock, which varied from 120 to 140 feet below the surface. Cores were drilled into the rock for distances of 5 to 10 feet, and the shafts were filled with concrete encasing heavy H-columns. Exceptional speed was made on the construction of the superstructure.
Simultaneously, work was started on a new receiving barracks for ships' crews. Because of the limited space in the yard, one city block, across Flushing Avenue from the yard, was acquired by condemnation and a 6-story fireproof reinforced-concrete structure, 200 by 350 feet, having six dormitory wings on either side of the central stem, was constructed. This structure, which had a nominal capacity of 2500 and a peak capacity of 4000, contained under one roof all the accessory facilities required for a complete receiving station.
In April 1941, a cost-plus-fixed-fee contract was let for the two shipbuilding drydocks, together with a new sub-assembly shop. This project was located at the east end of the yard and involved the reacquisition by condemnation of the Wallabout Market area. This tract, which was originally acquired by the Navy early in the 19th century, had been sold about 1890 to the City of New York, and a municipal market erected on the site. The displacement of this market, which was glutted with food stocks being held for rising prices, caused considerable difficulty; occupants were allowed
--179--
to remain as long as possible under revocable permits. At one time, 182 such permits were in force.
The project included extensive work on site preparation, including bypass roads and tracks around the site, removal of two navy yard piers and the causeway between the main yard and Cob Dock, elimination of the Brooklyn Eastern District railroad terminal, removal of four piers in the Marine Channel, and demolition of the market buildings.
The drydocks, each 1092 feet long, 143 feet wide, and 38 feet deep over the blocks, were built by the tremie method. The docks were equipped with five 75-ton and ten 20-ton portal jib cranes.
The sub-assembly shop, located at the head of the docks, was 800 feet long, 100 feet wide, and 105 feet high, with an attached steel storage shed alongside, 760 feet long, 83 feet wide, and 56 feet high. In general design the main shop was similar to the turret and erection shop previously constructed at the west end of the yard.
This contract was subsequently increased to include extensive improvements in the Kent Avenue area, on additional land acquired by condemnation, and in the Cob Dock area. The work included the construction of a huge twin-tube municipal outfall sewer, 2630 feet long, with a waterway of 264 square feet, the filling of the Kent Avenue Basin, and the construction of various service facilities.
The work also included the construction of piers J and K, which were of unusually heavy construction. The substructure consisted of a 3-foot concrete slab at tide level, supported on steel cylinders reinforced with three steel H-piles each, and filled with concrete. The coping walls, crane-track foundations, and service tunnels were erected on this slab, earth-fill placed, and concrete decks laid. These piers were designed for capital ship repair work and were equipped with exceptionally heavy utilities and services.
This project also included the removal of pier H, the construction of quay walls between piers J and K, the construction of a barge basin, a new railroad transfer bridge and classification yard, a scrap metal plant, a coaling plant, a 250-ton-per-day incinerator, and an assembly yard runway equipped with two 25-ton cranes. The total expenditures under this contract were $73,360,843.
A number of other major projects were executed under other contracts. The central power plant was completely removed and replaced with a modern plant on the same site, without interrupting service, by an ingenious and complicated sequence of successive piecemeal steps, and a new circulating water loop provided, at a total cost of $8,577,934.
In 1941, a new foundry was erected on the Wallabout tract, and in the fall a 7-story ordnance shop building, 160 by 320 feet, was started on the site of the old foundry. A triangular 6-story extension was built on the structural shop to provide adequate office and personnel facilities. Late in 1941, a six-story steel-frame brick building, 350 by 100 feet, was started to house the material testing laboratory.
The same year, seven additional buildings were constructed, including a six-story paint and oil storehouse, a compressed-gas storehouse, a ship's superintendents' building, a three-story utility building at the fitting-out pier, and a motion picture exchange. In 1942, additional projects were undertaken, including a welding and fabricating shop, practically matching the sub-assembly shop in size, but of timber construction, and a sawmill, joiner, and boat shop, L-shaped, 290 by 440 feet, three stories high, and also of timber construction.
In 1943, the 350-ton hammerhead crane, which had started to settle, was underpinned and the quay wall strengthened and tied back to concrete deadmen.
Partly because the location and congestion of the yard dictated fireproof multi-story buildings and partly because the comprehensive program was planned in considerable detail and undertaken before materials became critically scarce, the New York Navy Yard was fortunate in obtaining the greater portion of its new facilities of permanent, fire-resistant construction.
The two shipbuilding drydocks were built in an area at the east end of the yard, partly within the earlier yard limits and partly on an acquired tract, which was previously a marine terminal and municipal market. The Brooklyn Eastern District Terminal contained a freight yard, car float transfer bridge, and freight houses. Also located on the Marine Channel were four freight piers operated by various railroads and a municipal refuse pier. The Marine Channel was separated from the yard basin by a causeway of heavy masonry construction which connected the Cob Dock area with the
--180--
main yard. Two cruiser piers projected into the yard basin from the causeway.
The location and orientation of the new docks was fixed within narrow limits by considerations of direct access, and by the requirements that the approach to old Dry Dock 4, which lay at right angles to the new docks, be kept clear. The situation necessitated extensive dredging of existing land, filling of water areas, and removal of the causeway, the two cruiser piers, and all the structures on the Marine Channel.
It was imperative that full access be maintained
--181--
to the Cob Dock, which was in full use for fitting out, repairing, and servicing ships. As soon as possession was obtained of the Wallabout Market area, by condemnation and declaration of taking, the structures west of Washington Avenue, were demolished, and temporary tracks, roads, and utilities installed around the construction site and contractor's working area, and across a new timber causeway built across the Marine Channel.
Dredging was started simultaneously in the navy yard basin and was carried through the causeway and into the market area as soon as these connections were in service. Six dredges were used to remove 2,300,000 cubic yards of material, at a maximum rate of 25,000 cubic yards per day, to a general depth of 63 feet, and a maximum depth of 72 feet, below mean low water. For the drydocks, a 2-foot layer of crushed rock was deposited and carefully leveled with a heavy drag.
Pile supports were required under the entire dock structures. More than 12,000 steel H-piles weighing 74 pounds per foot, from 30 to 70 feet long, were driven under water to 37.5-ton minimum bearing from floating drivers. Extremely accurate positioning was required to avoid interference with tremie forms. In some cases, clearances were less than 6 inches. Long telescopic leads, taut holding lines, and careful plumbing of leads were necessary to insure the precision required.
Tremie forms were used for the floors and lower side walls. The floor forms were 14 feet wide, 20 feet high, and 190 feet long, open top and bottom, and were prefabricated steel box trusses with corrugated steel sheathing and with the required reinforcement built in. The wall forms were similar but smaller, and included built-in frames to which steel piling could be attached to complete the sidewall cofferdam.
It was impossible to allot sufficient space in the yard for the fabrication of these forms. A tract of land on the New Jersey waterfront was leased, and the completed forms brought to the yard on car floats. The forms were placed by an improvised rig, consisting of two 100-ton stiff-leg derricks mounted on three 60-by-90-foot sections of an old timber floating drydock.
Floor forms were required only for alternate
--182--
blocks, as these blocks could be used as forms for the intervening spaces.
Concrete was mixed at a central mixing plant, served by belt-conveyor bridge from aggregate bins on the east side of Cob Dock. Cement was delivered in bulk and blown to the storage bins. Peak daily requirements were fourteen 800-ton barges of aggregates and two 5,000-barrel barges of bulk cement.
Concrete was delivered by pumping through a system of 8-inch pipes, with booster pumps where needed, for a maximum distance of 1100 feet, to the tremie barges, where it was discharged through hoppers into eight tremie pipes which could be raised and lowered as required. The concrete in a form, aggregating 1660 cubic yards, was placed in a continuous pour at a controlled rate in nine hours. More than 500,000 cubic yards of tremie concrete was placed.
The outer ends of the docks were built within sheet pile cofferdams. Temporary cofferdams were built across the dock, about 700 feet from the head wall, to permit starting ship construction before the outer ends were completed.
After the lower sidewalls were complete, the steel piling was mounted on preset framing, sealed into the concrete, and the docks pumped down. The finished floor and sidewall lining were then placed in the dry.
Backfill around the docks required 1,600,000 cubic yards of material, delivered by truck from borrow pits on Long Island. Crane tracks around the docks were supported on steel H-piles.
Bayonne
For years before the war, the need had been apparent for a major drydock in New York Harbor, capable of accommodating the largest transatlantic
--183--
liners entering the harbor and the capital ships of the Navy which could not pass under the Brooklyn Bridge to reach the navy yard without housing their top hamper.
It was originally proposed that the dock be built under the joint ownership of the federal government and the Port of New York Authority, but Congress rejected this method of subsidizing a non-federal agency. In October 1941, Congress appropriated funds for dock construction by the Navy. A site was selected on the New Jersey shore, at Bayonne, where a peninsula had been constructed of fill and partially developed as the Bayonne Port Terminal, and a contract was awarded in February 1941 for construction of the dock and its appurtenances. The outer portion of the area was allocated for the dock and for repair facilities; the inshore portion was developed as the Navy Supply Depot, Bayonne.2
The dock, which was 1092 feet long, 150 wide at the coping, and 43 feet deep over the blocks at mean high water, was located at the extreme end of the peninsula, facing the main ship channel. Like the navy yard docks, this structure was built by the tremie method.
The site was dredged to subgrade, a blanket of broken stone placed and leveled, foundation piles driven, and tremie forms set. The bottom forms were steel trussed boxes, 191 feet long, 14 feet wide, and 20 feet high, sheathed on the four sides with corrugated sheet metal, but open top and bottom. The reinforcement was prefabricated and assembled with these forms. Laid transversely to the dock's centerline, properly spaced, and filled with tremie concrete, they formed alternate blocks of the floor system, which was completed by filling the spaces between these blocks. The lower sidewalls were also built by tremie in similar but smaller forms; the upper part was built in the dry, inside a steel cofferdam supported on A-frames built onto the sidewall forms. An outboard cofferdam was built on an arc in 40 feet of water. It was of rip-rapped earthfill, with a steel sheet pile
____________________
1. [No footnote # in text.]
2. See Chapter 12.
--184--
corewall. A 25-foot-wide top carried a construction road.
After the tremie concrete was placed and the cofferdams were completed and closed, preparations for unwatering began. A system of drains was installed around the outside of the interior cofferdam to take surrounding seepage and to relieve the uplift seepage from under the dock. Sumps were installed at points along the drainage line, and pervious material was cast behind the interior cofferdam. A temporary 8,000-g.p.m. pumping installation unwatered the area to 20 feet, then twelve deep well pumps, totaling 30,000-g.p.m. capacity, were installed in the sumps alongside the interior cofferdam, and unwatering was completed. The effectiveness of the drainage system was demonstrated when it was found that three sump pumps operating on one side of the dock could maintain a satisfactory groundwater level on both sides of the dock.
Finish floor paving and wall construction proceeded in the dry. The floor slab was tied down to the tremie concrete by rows of hairpin dowels incorporated in the tremie concrete, and the slab was designed to take full uplift pressure in case of leaks through the tremie slab. The walls were formed directly on the tremie slab. The outer side had a vertical face, and the wall section varied from 20 feet 6 inches to 17 feet in thickness from the base to elevation 11 feet 6 inches, then stepped back 4 feet to a vertical rise to the top, which was 13 feet wide. Work was conducted from the dock floor and from the 30-foot level behind the interior cofferdam. Later, the area behind the walls was backfilled, the seaward cofferdam was removed, and the caisson gate, which had been erected and launched at the site, was placed in its seat. Alongside the drydock continuous drydock crane tracks were installed. Dock pumping facilities consisted of four main pumps with a rated capacity of 130,000 gallons per minute.
The project at Bayonne also included a heavy ship repair wharf, a machine and structural shop, 175 by 450 feet, a sheet metal, pipe, and electrical shop of the same size, a substation and compressor plant, a heating plant, and a cafeteria, and a complete system of roads, tracks, crane tracks, utilities, and weight-handling equipment.
Philadelphia
The Navy's second battleship building yard, at Philadelphia, was built on level League Island at the southern edge of the city, at the confluence of the Schuylkill and the Delaware rivers. The Delaware River and Bay provided a dredged 40-foot
--185--
channel to the Atlantic Ocean, 100 miles distant.
When the 20-percent fleet expansion was authorized in 1938, primary Philadelphia construction and repair facilities included one large and two smaller drydocks, two battleship building ways, and a lesser building ways. National defense and war projects extended the capacity of the building ways to accommodate construction of Iowa-class battleships and added two building drydocks which would accommodate the construction of super-battleships and aircraft carriers. Small ship repair facilities were augmented by the erection of two 3,000-ton marine railways.
The construction and repair capacity was approximately doubled between 1938 and 1945. Shop, storage, and other facilities were expanded in a similar proportion, as illustrated by a power-plant capacity increase from 12,500 to 21,875 kva output. The new docks were built side by side at the west end of the yard; each, 143 feet wide at entrance and 1092 feet long. One was built with a depth of 35 feet over the blocks and the other 38 feet 6 inches over the blocks.
The first Philadelphia expansion began in 1938 when an extension to the machine shop was started. A turret assembly shop, a structural assembly shop, and a pipe and copper shop were also placed under contract that year.
Like New York, Philadelphia had two battleship building ways in 1940. On one of these ways was the USS Washington, about to be launched. For the impending construction of the heavier battleships New Jersey and Wisconsin, it would be necessary to strengthen and extend both ways. The first such job began on Shipways No. 2 in February. Part of the ground ways was removed and rebuilt, and later a cofferdam was built at the outboard end of Shipways No. 2, to extend the working
--186--
length of the ways. In June, after the Washington had been launched, similar work was begun on Shipways No. 3. Work got under way in June on the first 1092-foot drydock, Dry Dock No. 4, and on a permanent 100-by-90-foot pier, needed for fitting out new vessels built at the yard and at nearby private shipyards. In August, an electric shop extension was begun. Power plant modification plans called for two additional 125,000-pounds-per-hour boilers with auxiliaries installed in the existing power plant.
Housing for ships' crews was increased by work which began in late 1940. A three-story fireproof barracks to accommodate 1575 were built.
In May 1941, work was begun on the second 1092-foot shipbuilding drydock. Dry Dock No. 4 was well under way by May, but the Navy was anxious to start building ships in it; so a temporary cofferdam was installed in the body of the dock, to permit unwatering of the inboard end to allow shipbuilding prior to the completion of the outboard end. A contract was let for three 75-ton drydock cranes.
Other work initiated that spring included power plant improvements, a pattern shop extension, and a storehouse near the reserve basin. Twelve 20-ton jib cranes for the drydocks were ordered in June. Later, work began on an eight-story reinforced concrete storage building, 400 by 275 feet. Another permanent barrack for 875 men and 50 officers was placed under construction; later, a third story was added to increase the total capacity to 1500.
A project which reached the contract stage late
--187--
in the summer of 1941 was a four-lane lift bridge across the reserve basin. The bridge was 400 feet long, with a lift span of 240 feet. In September, work began on a 60-by-300-foot two-story service building and on a turbine testing laboratory.
In 1942, the construction of two 3,000-ton marine railways, with ways 900 feet long, was undertaken as a supplement to the drydock contract. Work began on the first railway in January and on the second in February. At the time work started on the second marine railway a change was made in the contract for the second 1092-foot drydock, providing for a depth over the sill of 43 feet 6 inches instead of 40 feet, at mean high water. A large open storage area for lumber and other materials was also developed at the northwest end of the yard.
Most of the remaining Philadelphia projects were for personnel structures, although in September, six 75-ton drydock cranes were ordered. In February, work began on a 2000-man temporary barracks project, and in March a project to house 500 students and 60 enlisted men was initiated. Later a four-story concrete frame and brick barrack was erected to house 2000 men.
The excavation for the drydocks was carried to a depth of 58 feet below mean low water, 224 feet wide at the bottom and 436 feet wide at the top, the bottom width setting up a clearance of 20 feet from the outside of the tremie concrete walls on either side. About 1,273,000 cubic yards of material was dredged in operations on Dock No. 4 and 1,576,000 cubic yards on Dock No. 5. After dredging operations were completed, a 4-foot mat of crushed stone was placed on the bottom and smoothed with a heavy drag. Steel piles, 12-inch "H" sections, were driven to a penetration of 57 feet. Tremie concrete was poured around the heads of the piles, which were used both for bearing and for resistance to uplift. Construction methods on both docks were similar. However, modifications
--188--
were made on No. 5 dock work in the light of experience on No. 4. On No. 5 the steel piles were cut before they were driven, which eliminated costly and time-wasting cutting by divers. The thickness of the walls and floors of Dock No. 4 was 14 feet with a 2-foot finished lining, whereas the monolithic floor of No. 5 was 15.5 feet thick and the lining was eliminated from the walls.
In order to advance the date of starting ship building in Dry Dock No. 4, a temporary cofferdam was constructed in the body of the dock near the outboard end, 860 feet from the head of the dock.
For repair of small ships, two 3,000-ton marine railways with a slope of 7/8 inch to the foot, were built at the reserve basin. Dredging for each marine railway covered an area 900 feet long by 26 feet wide. After dredging was completed, a 2-foot layer of gravel was spread on the bottom. About 1,300 piles of varying lengths were driven through the gravel bed. The initial pour of tremie concrete on the gravel and pile heads was 3 feet deep. A 175-pound rail on a 16-foot gauge carried a 400-foot steel cradle, which rolled on 184 double-flanged wheels. As built, each railway was 900 feet long, with a total rise of 64 feet.
Norfolk
Oldest of the navy yards, the Norfolk Navy Yard had been used by the British and by the Commonwealth of Virginia before its official establishment
--189--
in 1801. Located in Portsmouth, Va., across the Elizabeth River from Norfolk, the yard had an area of 665 acres at the end of World War II.
The land on which the yard was built was flat and alluvial. Facilities in existence there before the defense and war expansion periods included six drydocks, ranging in length from 325 feet to 1011 feet, five slips for mooring 21 vessels, one large shipbuilding ways, and shop, utility, and storage buildings to service the fleet repair and construction facilities.
One large drydock was built at Norfolk during World War II, and a servicing area for smaller vessels was developed at St. Helena, across the Elizabeth River from the yard.
Emergency construction began in 1938 with the extension of the structural shop and foundry. In 1939, work was started on a 480-by-130-foot supply storehouse and an 880-by-110-foot sub-assembly shop. The sub-assembly shop was built between the building ways and the 1011-foot Dry Dock No. 4, the largest dock then in existence at Norfolk. Construction on the 1092-foot drydock began in June 1940. In July, construction started on a 130-by-480-foot three-story addition to the inside machine shop, and before the end of the year about a million dollars' worth of power plant improvements were under way, together with a number of minor bridge and wall cranes. Work started in 1941 included a 500-by-280-foot four-story fireproof storehouse and three hammerhead and six jib cranes.
In May 1942, after war had begun, 18 H-type barracks, to house 4,100 men, were ordered. In June, work began on the construction of a boiler shop and material storage building and of a field shop building. The boiler shop and storage building was one story high, 600 by 150 feet, on concrete footings. The field shop building was of reinforced concrete, 315 by 340 feet. Weight-handling equipment was augmented by the addition
--190--
of 59 bridge cranes, ranging from 10 to 25 tons in capacity.
The new Norfolk drydock was built under the same contract as drydocks Nos. 4 and 5 in Philadelphia. Of the same plan and dimensions, it was built deeper, for use in repairing as well as building capital ships. The bottom of the dock was tremie-cast, 18 feet thick, on steel "H" piles which served both as supports and anchors. After construction was started on the inboard end of the dock, placing tremie forms and concrete immediately behind the excavation, a temporary cofferdam was built around the outboard end. This cofferdam allowed ship construction to proceed before seating the caisson gates, and even before pouring the headwalls. After the cofferdam had been placed, the pumpwell, headwall, and caisson gate were installed in the dry. The crane tracks for the job cranes servicing the docks were pairs of standard-gauge rails on 40-foot centers.
St. Helena. - The St. Helena area of the Norfolk Navy Yard had only six small piers before 1942. During World War II, Navy built 47 buildings and four piers. The additional buildings included barracks, shops, and service buildings necessary for the repair of small vessels. The four new piers provided berthing for 22 small craft.
Charleston
The Charleston Navy Yard was established in 1901, on the Cooper River about 5 miles above its junction with the Ashley River at the city of Charleston. The area of the yard prior to the defense and war expansion programs was approximately 350 acres. It was increased to 710 acres between 1938 and 1945. The site, being alluvial with later extensive fill, required pile foundations for all except a few small structures in slightly higher areas.
Pre-defense facilities at Charleston included old Dry Dock No. 1, old small shipbuilding ways, and new cruiser ways built by PWA and WPA in the 30's. Major wartime expansion included both expansion within the old yard area and development of a new area to the south, including a small double building dock, temporary shops, and finger piers.
As at several other yards, defense construction began at Charleston in 1938, when the machine shop was extended. No further work was initiated until 1940, when two 60,000-pounds-per-hour boilers with auxiliaries were installed and three existing
--191--
turbo-generators were modified, all within the existing power plant.
The first significant contract at the Charleston yard, based on the two-ocean Navy program, was let in 1940 for a receiving barracks.
In April 1941, a small shipbuilding dock (No. 2) was placed under contract, as was a new boiler and a 5,000-c.f.m. air compressor, to provide the additional power which would be required in the use of the new dock. In the summer, work began on a temporary 500-man barrack, and in the fall a utility shop for the new dock was put under construction. Four 15-ton jib cranes also were ordered that fall.
Two 760-by-90-foot piers were begun for use in fitting-out ships built in the new dock. Called "finger piers," the structures had crane tracks and the electrical, compressed air, water and steam services, typical of fitting-out piers. They were built obliquely to the shore line, on the waterfront area which was later developed as a southward expansion of the yard's industrial facilities.
The last project initiated before the war began was an ordnance shop and storehouse, the first at Charleston. It was built 600 feet by 125 feet, one story high.
Early in March 1942, three temporary storehouses were started, and later in the month, two 50,600-barrel splinter-proof diesel-oil tanks were placed under contract. In April, six barracks were started.
In May, the significant southward expansion was initiated for the construction of escort vessels. Work included the two 365-foot building drydocks, and timber buildings to house machine, plate and shape, welding, assembly, electrical, pipe and sheet metal shop activities. Work also included another finger pier, built obliquely to the shore, parallel to those which had been put under construction during 1941.
Five 50,000-barrel and one 27,000-barrel underground prestressed concrete fuel-oil tanks were begun in June.
In March, the Navy had acquired an 85-are area
--192--
to the north of the main yard. Known as the Noisette Creek tract, it had been condemned for the purpose of establishing enlarged storage facilities for the yard. Work, which started at Noisette Creek in August, included two storehouses for storage of bar metals and boiler tubes, covered storage for gasoline and lubricating-oil in containers, a paint and oil storehouse, lumber storage, and a cold-storage building. Additional construction at Noisette Creek included an L-shaped wharf, with a 500-by-60-foot head and a 415-by-30-foot approach to shore, and a transit shed, 225 by 55 feet.
The first dock, No. 2, was built completely in the dry. Before cofferdam sheet piling had arrived on the site, excavation began at the inshore end. As soon as there was enough material excavated the first slab of floor concrete was poured. When sheet piling arrived, it was driven around the entrance of the dock, and excavation and construction were continued.
The small building docks were built adjacent to each other, 9 feet 7 inches deep over the blocks, each 98 by 365 feet, with two 42-foot entrances. The docks were composed of steel sheet pile walls tied back to anchor piles, structural concrete decks, and porous concrete underfloor mats. They were set on steel piles which, due to variation of soil conditions, in some cases were more than 90 feet long. In many cases the piling had to be spliced by welding. Excavation was handled by dragline after the steel sheet pile sidewalls, together with the anchor pile tie-back system, had been installed.
At Noisette Creek, 11 storage buildings were
--193--
built by August 1945. The Noisette Creek area had been occupied by a sawmill before its acquisition by the Navy, and the area was covered with a layer of sawdust topped by a layer of silt. This condition gave the impression of solid soil, but, when the surface was disturbed, the area became unstable. Pile foundations were used for storehouse construction over the buried sawdust.
Some difficulty was encountered in the construction of the oblique piers along the south waterfront. The piers were of reinforced concrete slab and girder deck construction supported on steel "H" section piles. Due to non-uniform soil conditions, it was necessary to use piling ranging in length from 60 feet to more than 100 feet. In some cases, adjacent piles had considerable length differentials, and, in many cases, piling more than 100 feet long was required, necessitating the use of welded splices. During pile-driving, there was a tendency, due to swift currents, for the slender piles to drift from their proper locations.
Puget Sound
Established in 1891 at Bremerton, across Puget Sound from Seattle, the Puget Sound Navy Yard, during World War II, had its area increased from 286 acres to 316 acres. Before the war, Puget Sound was the only battleship repair yard on the Pacific Coast. Its facilities included three drydocks and four piers, one of which mounted a 250-ton hammerhead crane. One of the drydocks was the Navy's initial shipbuilding dock. Shipbuilding and repair facilities at Puget Sound were increased during World War II by the construction of two more drydocks, both capable of docking battleships and carriers, and by the erection of two double shipbuilding ways large enough to build escort vessels. Service buildings and shop buildings for the new drydocks and shipbuilding ways were erected in an area south of the old industrial area.
The first construction at the yard after Congress authorized the 20-percent expansion of the fleet in 1938 was that of Dry Dock No. 4. The dock was
--194--
built with a depth over keel blocks of 43 feet, sufficient to allow a battleship to enter for repairs. The plan dimensions were 133 feet by 997 feet. A cofferdam was constructed around the outboard end of the dock so that work could be conducted in the dry. The cofferdam was an earth fill with a sheet-pile core. After excavation was completed, a gravel mat was leveled on the bottom, and the concrete floor was placed.
Dry Dock No. 5 was similar in size to No. 4. Construction procedure also as similar, except that the contract for No. 5 included a tunnel connection to No.4 to cross-connect the pumping systems.
The other increase in shipbuilding facilities at Puget Sound was the erection during 1942 of two double shipbuilding ways. Each pair was built 109 feet wide and 400 feet long. The major problem in the construction of these shipways arose in connection with driving 9300 piles for support of the shipways. It was considered that six pile-driving rigs would be needed to give proper construction progress. Only four rigs could be obtained, but the operation was speeded satisfactorily by jetting the piles.
Before the escort-ways job was started, however, other structures in support of the drydock program were put under construction. In August 1940, a 360-by-140-foot shipfitters assembly shop was started. Later in the year, work began on a fitting-out quay and pier, adjacent to the newest drydock. The project provided 700 feet of quay and a 700-by-120-foot pier, one side of which was an extension of the quay front.
Responsive to the passage of the 1942 appropriate act, a contract was let in May 1941 for another fitting-out pier. Overall size of the new pier was 90 by 730 feet. Work also started in May on the west quay wall, 1480 feet along the waterfront. A seven-story fireproof general storehouse, 450 by 150 feet, and an 800-by-120-foot fireproof supply pier were built under contracts which were awarded that summer.
Wartime construction began with the award on January 1, 1942, of a contract for two double shipways, 109 by 400 feet, a craneway, and an assembly platform for the construction of escort vessels. Extensions were made to the machine shop, including a main extension, six stories high and 170 by 280 feet in plan. In February, a storehouse, 450 by
--195--
160 feet, was placed under contract, as was also a steel-frame shipfitters shop with fabricating bays, 540 feet long by 300 feet wide by 80 feet high.
No major construction was initiated at Puget Sound in 1943. In 1944, in order to give the yard a connection with the railroads of the continent, a 5-mile spur was built to connect with the line between Shelton and Bangor.
Mare Island
Mare Island Navy Yard and its adjacent ammunition depot were the two oldest naval stations on the West Coast, having been established shortly after the admission to the Union of the California republic. Prior to the war expansion program the yard had an area of 635 acres. Facilities included three drydocks and two shipbuilding ways. By 1945, the yard covered an area of approximately 1500 acres, including much reclaimed land, and contained four drydocks and eight shipbuilding ways.
In March 1940, work started on the fourth drydock, which was to be 84 feet by 435 feet, with a depth of 20 feet over the blocks. While tremie walls and floors were being poured from the inboard end of the dock a row of steel sheet piling was driven on the line at the outboard end of the floor on the sill. This line of steel was used as the form for the tremie concrete sill and was cut off flush with the floor when the dock was finished. Dredging for the dock was followed by placement of a gravel mat, a foot thick. Through the mat, piles were driven, ranging in length from 40 to 80 feet, and tremie concrete was poured in alternate sections. The lower portions of the pumpwell and cross culverts were poured by the tremie method, and when the dock was unwatered for the finishing process these items also were finished. The unwatering
--196--
took place after the backfilling was completed.
Construction on the drydock was preceded by the construction of a 250-by-900-foot machine shop. After work began on the drydock a contract was let for a 500-foot freight pier with rail service to either side and for a finger pier and quay wall system which added 7,340 feet of berthing space for fitting-out vessels. Three 740-foot piers were built in the system.
West Coast building capacity was increased in May, when work began on a double ways for submarine construction. In November, another project included five double building ways, each 450 by 96 feet long, with crane and rail services, and a combined shop building adjacent to the ways. This project was located on the waterfront in an undeveloped area just north of Causeway Street. The site was filled with material dredged from the strait alongside, and a quay wall was built. The outboard end, for 137 feet, was built of concrete, and the inner end, 327 feet long, was a timber-framed deck. The entire structure was supported on wood piles. The outboard end was closed by a removable steel gate. During construction the concrete section was surrounded by a cofferdam of steel sheet piles.
A four-chambered cofferdam was constructed around the outboard end of the ways area, and a mat of crushed stone was placed inside as a suitable surface to receive tremie concrete. A week after the tremie concrete had been poured, the area inside the cofferdam was successfully unwatered. The outboard steel sheet piling was cut off to accommodate the prefabricated gates.
When work began on the first ways, another contract was let for power plant improvements to furnish power which would be needed for the increased building activity. A 150,000-pound-per-hour steam generator and a 6,000-c.f.m. compressor were installed in the existing power house. The contract later was expanded to include extensions and additions to the electrical distribution system.
Personnel facilities were increased by a project, initiated in the sumer of 1941, which included quarters for 1000 men and 50 officers.
An ordnance machine shop, 600 by 310 feet, was placed under contract in the fall.
In 1942, new projects included three storehouses; one of reinforced concrete, 100 by 400 feet, for paint and oil storage; a second, one-story, 400 by 160 feet, of wood-frame construction, for heavy materials; a third, one-story, 475 by 425 feet, of wood-frame construction, for the storage of spare submarine parts.
In January 1943, an unusual contract called for
--197--
the construction of 680 air-raid shelters, with a capacity of 27,200 persons.
Six barracks and an ordnance storehouse were started in 1944. The storehouse was a wood-frame building, 510 by 250 feet, one story high, with a mezzanine. Also in 1944, work began on a joiner and machine shop.
Hunters Point
One of the two new ship repair facilities established on the West Coast was the Hunters Point Naval Dry Docks, later redesignated as Naval Shipyard, Hunters Point. This development was initiated in 1940 by the acquisition of a privately owned plant, 48 acres in extent, which contained two graving docks, and with which the Navy had previously had a long-standing working agreement. This plant was situated on a point of land, half way between San Francisco and South San Francisco, on the west side of San Francisco Bay. Later acquisitions increased the total area to 583 acres.
The major construction projects at Hunters Point were a 1092-foot drydock, three 420-foot drydocks, and a major earth-moving job under which almost 8,000,000 cubic yards of earth were removed to cut down a hill to form a flat industrial area.
The first project to be placed under contract after the initial development began was a $675,000 quay wall, on which work began in July 1941. The large dock and bluff-removal project was started in January 1942, immediately after the United States entered the war. In April, the installation of 10 miles of sewer pipe and 10 miles of fresh-water lines was begun on the lands which were being leveled. At the same time, work was started on an additional drydock crane, an extension to the crane-track system, and on an assembly building.
In August 1942, agreements were made for 15 projects, which included utilities systems, connecting crane tracks from old Dry Docks 2 and 3 to those of the new 1,092-foot dock, additional weight-handling equipment, moving a Marine barrack, two ship's service buildings, two small storehouses, two small shop buildings, a dispensary, a cafeteria, and a transportation building. This work took place on the newly leveled land.
In June 1943, a timber wharf, 350 feet long, was put under construction, and a contract was let for the construction of the three small drydocks. Nos. 5, 6, and 7, for docking submarines and destroyers and, later, landing craft. Other work included four 40-ton diesel-electric cranes, 3 one-story frame
--198--
storage buildings, and a one-story frame building used as a boiler and blacksmith shop.
The first contract for 1944 at Hunters Point, awarded in March, consisted of repairs to submarine piers and to a quay wall, a project on which 4000 piles were driven. In August, a contract was let for dredging and filling work. About 200,000 cubic yards of riprap and 1,800,000 cubic yards of other material were removed, and about 700,000 cubic yards of fill were placed at the north slip. Also in August an expansion to the machine shop was put under contract. This extension, two stories high, was 170 by 226 feet, with a two-story lean-to on the north and a one-story lean-to on the south sides. Each lean-to was 200 feet long.
In the fall of 1944, work was started on a major project for a heavy overhaul pier and crane facility. This project included a filled cellular type pier, 400 feet wide, with berths 1700 feet long on the north side and 1000 feet long on the south side, tower foundations for a 450-ton crane runway, the runway, and two 225-ton cranes. The crane runway, 730 feet long, set across the pier, consisted of two parallel independent box trusses, spaced 142 feet center to center, and each supported on two towers set 335 feet apart, so that they cantilevered 140 feet
--199--
beyond the face of the pier. A crane rail was carried on top of each truss at a height of 174 feet above the pier deck. The two cranes had a combined lifting capacity of 450 long tons. This project was still under construction when the Japanese surrendered.
In October 1944, work was begun on a permanent four-story optical shop.
Three additional projects were initiated in 1945 before the end of hostilities. One, begun in May, called for electrical and mechanical services to the pier which carried the double 225-ton crane. Another called for the construction of an outside machine shop and diesel overhaul shop, 156 by 225 feet, two stories high, of reinforced concrete. The third was the excavation and disposal offshore of an additional 1,000,000 cubic yards of material from the Hunters Point bluff to provide more land area.
In the construction of the large drydock a cofferdam was built from material excavated from the hill so that the work could be conducted in the dry. After the erection of the cofferdam a quay wall, and then the head walls of the dock, were constructed in the dry. When the head walls were completed the steel caisson gate was erected outside the dock at a position near its final seat. When the caisson was completed, it was slid into its seat and the area between the cofferdam and the gate was flooded. The cofferdam then was removed while work on the main body of the dock was being completed.
The other new drydocks were much smaller than the first one. These three docks were 420 feet long by 23 feet deep over the blocks; two were 60 feet wide, and the other was 75 feet wide. All three were of reinforced concrete, supported and anchored on timber piles carefully spaced and cut off just above a sand mat which was placed over the area. Tremie concrete was used for rough construction of the floor and walls below water level.
A novel scheme developed on this project was the use of precast-concrete forms. When the floor
--200--
and walls including above-water walls, were completed, a berm was built at the end of the docks and bottom-hinged caisson gates were erected in place. Then the docks were unwatered, and the floor and walls were finished.
Terminal Island
The other of the two stations established during the National Defense and World War II periods was the Terminal Island Naval Dry Docks at San Pedro, Calif. Establishment was authorized in June 1940, and construction began two months later. As completed in 1945 the station was on a flat 380-acre area, half to two-thirds of which had been reclaimed by hydraulic fill during the construction period.
Primary construction and repair of facilities built at Terminal Island during its development were one large drydock and two lesser docks. Temporary construction was generally adopted early in the war, but after the station was designated a permanent unit of the shore establishment, new construction was permanent.
Because most of the land on the base was of new fill, it was necessary to support all structures on piles.
After the first development was initiated at Terminal Island in 1940, no work of major importance was added until February 1942, when recreation facilities, personnel buildings, and several shop buildings were ordered under a supplemental agreement to the original contract. In April 1942, work began on Dry Docks 2 and 3 as well as on a concrete approach pier, 125 by 615 feet, a timber pier, 60 by 600 feet, a drydock service building, a plate shop, and the conversion of a storehouse to a shop building. In 1943, a Marine barrack was built; a second concrete approach pier, 125 by 615 feet, was placed under construction; and a 50-ton drydock crane was erected. A shipfitters shop, a blacksmith shop, a boiler shop, and five temporary yard service buildings were begun.
Major increases continued at Terminal Island in 1944. In January, work began on the construction of two pontoons, 135 feet long, 51 feet wide, and 13 feet deep, to be used in a temporary bridge across Long Beach Channel. A second contract was let for construction of approach ramps for the pontoons, which, in the completed bridge, retracted under the approach ramps when the bridge opened, and closed from each side of the channel to the center when water traffic had passed.
On February 11, 1944, construction began on a
--201--
10,000-foot mole-type breakwater. The project consisted of two sand-tight rock and clay dikes, 250 feet apart, filled with material dredged from the basin formed by the mole.
In March, a contract was awarded for the construction of a permanent electrical and optical shop; in July, work began on a transportation building; and in September, work began on extensions to the two 615-foot concrete piers. The extensions had concrete decks set on precast concrete piling. Each extension was 610 feet long on the original width of 125 feet.
The largest new project initiated in 1945 was the construction of Pier No. 6. This work, begun in January, included a reinforced-concrete pile-supported fireproof pier, 1225 feet long and 150 feet wide, 2 two-story service buildings on the pier, and a quay wall, 250 feet long. Also in January, construction began on a 200-by-400-foot fireproof storehouse.
The large dock had a depth over the blocks of 43 feet; the plan dimensions were 143 feet by 1092 feet. It was built in the dry, using a well-point and deep well system for dewatering. Preliminary excavation was performed with a hydraulic dredge in an offshore area which had not yet been reclaimed. The curved head of the dock was practically tangent at its center with the former shore line, and the gate was in an area where the normal water depth was about 20 feet. A dike was placed around the dock site and deep wells were placed in the dike. Approximately 1,600 well-points were used to stabilize the dikes.
When unwatering operations were completed the bottom was brought to grade and a layer of gravel was placed over it. Forms were set for placing alternate transverse bottom blocks. The blocks were roughly 18 feet wide, 18 feet deep, and 186 feet long.
The steel caisson gate was constructed inside the dock, and when the dock was ready to receive its gate, the outside cofferdam was broken to admit water to the dock and the caisson gate was floated into place.
The two smaller drydocks, each 92 by 693 feet, with a depth over the blocks of 32 feet, were constructed in a manner similar to the large dock,
--202--
except that all excavation was performed by dragline in the dry.
Major difficulties developed subsequently, when the large drydock exhibited signs of heavy leakage and infiltration of subsoil. Investigation showed that serious settlement had occurred over a wide area on Terminal Island, centering near the drydock. Continued investigations, both by the Navy and by other interested agencies, led to the generally accepted conclusion that the settlement was directly attributable to the removal of oil and reduction of gas pressure in the oil field which almost surrounded the station. Emergency repairs were effected to correct the damage to the dock, and preliminary plans prepared for further measures to protect the dock in the event that subsidence continued to the ultimate total of 8 to 10 feet forecast by the investigators.
San Diego Repair Base
Lack of suitable berthing accommodations for the destroyers which were inactivated after the close of World War I led to the acquiring by the Navy in February 1921 of land then held by the United States Shipping Board on San Diego Bay. At the time of its commissioning as a destroyer base (February 1922), the station comprised approximately 100 acres, 21 of which were water, mostly marsh and tidal flats. On it were less than a dozen buildings, which were adapted for use as carpenter and machine shops, two storehouses, and barracks and mess hall for station personnel. A marine railway, which had been constructed at the naval fuel depot at San Diego, under the authorizations specifically set forth in the naval appropriation acts of March 4, 1913, and July 1, 1918, was moved to the new base.
On September 12, 1929, the Chief of Naval Operations ordered the recommissioning of 34 (later increased to 37) destroyers. This recommissioning program served to build up the facilities somewhat, but it also helped to point out the inadequacy of the establishment for even its then primary mission, the upkeep and preservation of decommissioned destroyers.
In the decade that preceded World War II, considerable improvement to the base was accomplished, much of it with PWA and WPA funds. Quay walls were constructed and extended; transportation facilities were increased; a salt-water
--203--
flushing line was installed along the waterfront, where dredging, the construction of a pier (Pier 2), and the installation of a floating drydock, ARD-1, added materially to the effectiveness of the base.
In May 1938, the Bureau of Yards and Docks undertook a study of the docking capacities of all Navy marine railways, with a view to determining the adequacy of existing docking facilities to meet requirements under peace and war conditions. As a result of this study, the Bureau included in its budget for the fiscal year 1940, a project to recondition the San Diego railway and increase its capacity. The Bureau also recommended that a "double dock" be built at San Diego, a graving dock capable of accommodating two destroyers simultaneously, or an intermediate size auxiliary dock, with adequate weight-handling facilities, power supply, sewerage, and other necessary appurtenances.
Recommendations for the expansion of the base were included in the Hepburn Board report, San Diego being among the A-priority projects, "for earliest completion . . . in view of the absence of any navy yard or shipyard facilities in that area, and . . . because of the very probable overload otherwise on the two West Coast navy yards. . . . Because of the seriously inadequate drydocking facilities on the Pacific coast for all types of vessels, the small marine railway and the floating drydock at San Diego are worked to the limit of capacity not only for active and reserve destroyers but for submarines and every other type of small craft which they are able to handle. Additional drydock facilities are needed."
The Second Supplemental Defense bill under the national defense program provided for expansion of the destroyer base and listed a drydock among the several items proposed.
It was not until January 1941, however, that a CPFF contract for the construction of a cruiser graving drydock was awarded. Field work began the following month, and the dock was usably complete by April 1942.
As built, the drydock had a capacity of one cruiser, or three large destroyers or submarines, or
--204--
four smaller destroyers or submarines. It was constructed of reinforced concrete, with a steel caisson gate. The pumpwell was so arranged and culverts so provided that a future drydock on either side could be serviced by the same pumping plant.
The site was dewatered by wellpoints, making excavation in the dry possible. A total excavation of 400,000 cubic yards was necessary, almost half of which was later used for backfill. Due to the nature of the soil, it was found impractical to jet the wellpoints down, even though they were of the self-jetting type. A rotary well-drilling rig was then made up to drill the holes for the points. The holes were drilled approximately 10 inches in diameter, the wellpoints placed therein, and the boring filled with pea gravel. In general, rows of wellpoints on 20-foot rises were required at two elevations to lower the water table to a point below the bottom of the dock.
The concrete of the dock body was poured in four main stages - the floor slab, and three lifts of the walls. The pumpwell was poured separately. A concrete conveyor system, together with a movable bridge, spanning the entire dock, permitted concrete to be poured in any portion of the dock on an efficient, speedy, and economical basis.
The caisson, which had been fabricated of steel at Alameda, was shipped in sections for final erection in place at the dock entrance. It was lowered into its seat by jacking down to a point 10 inches
--205--
above the seat and then by placing blocks of ice beneath the caisson and allowing them to melt.
The plant value of the base at the beginning of the war construction program was approximately $4,000,000. There were 41 buildings, with a total floor space of 341,000 square feet. Waterfront space totaled 4800 linear feet, including one pier, 1005 feet long. The entire area consisted of 124 acres, 82 of which were water.
By May 31, 1946, the record stood at 294 buildings, with a gross floor space of 6,938,461 square feet. Berthing facilities had been increased to five piers and a mole, affording 18,324 linear feet of berths. In addition to the marine railway and the one floating drydock available for pre-war repair work, the base now contained the cruiser drydock and eight floating drydocks. The acreage had increased to approximately 921 acres, of which 659 were land. There were barracks with a capacity of 384 officers and 18,303 enlisted personnel; messing facilities (at one sitting) for 200 officers and 3370 enlisted personnel; and dispensary facilities of 195 beds. There were 18 miles of railroad tracks, 10 miles of concrete and 16 miles of asphaltic concrete streets and roads, 29,568 feet of sidewalks, 212,473 square yards of concrete auto-parking space, and 1,727,177 square yards of outdoor assembly repair or working space.
On October 7, 1943, the base was recommissioned as a naval repair base.
In addition to the ship repair and industrial facilities, a program was established for the training of personnel to man repair ships and advance base repair facilities. Operation of the graving dock, the floating drydocks, marine railway, boiler and power plants, and shop facilities was by enlisted personnel who were thus engaged both in productive work and at the same time were receiving training.
Another activity on the base was the naval landing force equipment depot, which combined the repair and servicing of landing craft units with the supplying of craft, parts, and equipment to operating units in the Pacific. All ship repair functions were performed by enlisted men. It was the proud boast of the men that, measured in total number of craft, more ships were serviced at the San Diego base than at any other activity on the West Coast.
New London Submarine Base
Previous to the outbreak of World War I, very little consideration had been given to the care and upkeep of submarines, except at the primary navy yards and stations.
New London (Conn.), commissioned in December 1915, was the first continental submarine base. During World War I, some 43 buildings were constructed, and in the period between wars, an additional 20 buildings brought the total to 63 buildings with a combined floor space of 348,540 square feet. At the beginning of 1939, the base comprised 86 acres. It provided 6000 linear feet of berthing space.
New London, as the only station especially equipped for the training of submarine personnel, received special consideration by the Hepburn Board, and early in January 1939 a survey was made by the public works officer at the base to determine the necessary facilities required to provide for 21 submarines in commission and reserve. Rehabilitation of service lines to existing piers was listed as a first priority, and that work, begun in October of that same year, was completed by July 1940.
On the 12th of July 1940, a CPFF contract in the amount of $2,021,175 for facilities for commissioning reserve submarines, including improvement of buildings and accessories and waterfront development, was awarded. Field work was begun July 29, 1940. Additions to the contract included a marine railway. A second CPFF contract called for additional facilities for servicing the submarines, including connection with outside power. A third CPFF contract provided for housing units for married enlisted naval personnel.
In July 1941 the Fuel Storage Board recommended that additional fuel-oil and diesel-oil storage facilities be provided in prestressed concrete tanks. In March of 1942, work was started on the construction of 50 "keyport" magazines for the storage of torpedo warheads, two fixed ammunition magazines, one small-arms magazine, one pyrotechnic magazine, and one fuse magazine.
Expansion of the Submarine School facilities, calling for the construction of additional barracks, subsistence building, and school buildings, and concomitant services, was approved July 28, 1942. Unforeseen increases in the training program made it necessary to increase these facilities, under an appropriation approval in January 1943. By May of 1943, approximately $12,000,000 had been spent on the rehabilitation program, and plans were immediately begun for further development.
--206--
By March 1946 the record stood at 263 buildings, including 87 magazines and 15 quonset huts, providing floor space of 1,815,362 square feet. Berthing space had been increased to 10,000 linear feet. There were 15 submarine piers, a floating drydock with a capacity of 3500 tons, and a marine railway with a 3000-ton capacity, together with 300 square yards of outdoor assembly, repair or working space. The barracks could accommodate 448 officers and 7286 enlisted men, and, in addition, there were 106 family housing units. Messing facilities to care for 142 officers, 2774 enlisted personnel, and 264 civilians had been provided, together with dispensary facilities of 354 beds.
--207--
Chapter IX
Floating Drydocks
The fleet of floating drydocks built by the Bureau of Yards and Docks during World War II was a significant and at times dramatic factor in the Navy's success in waging global war.
It had long been recognized that in the event of another world war the fleet would be required to operate in remote waters, and that ships were going to suffer hard usage and serious battle damage. It was obvious that many crippled ships would be lost, or at least would be out of action for months while returning to home ports for repairs, unless mobile floating drydocks could be provided that could trail the fleet wherever it went. It was the Bureau's responsibility to meet these requirements.
Floating drydocks have been used for overhaul and repair of ships for many years, and many ingenious designs have been devised from time to time. One of the most interesting was the Adamson dock, patented in 1816, which may be considered the prototype of some of the new mobile docks. The Navy apparently built several wooden sectional docks at various navy yards about 1850, but little is known of their history.
About 1900, two new steel floating drydocks were built for the Navy. The first of these, of 18,000 tons lifting capacity, was built in 1899-1902 at Sparrow's Point, Md., and towed to the Naval Station, Algiers, La., where it was kept in intermittent service for many years. In 1940 it was towed via the Panama Canal to Pearl Harbor to supplement the inadequate docking facilities there. Since the dock was wider than the Canal locks, it was necessary to disassemble it at Cristobal and to reassemble it at Balboa. Although both the dock and the ship in it were damaged during the Japanese attack on Pearl Harbor on December 7, 1941, the dock was not lost, but was quickly repaired and subsequently performed invaluable service both in the salvaging of vessels damaged in that attack and in the support of the fleet in the Pacific.
The other dock, the Dewey, was a 16,000-ton dock, built in three sections, and capable of docking itself. It was constructed in 1903-1905, also at Sparrow's Point, Md., and was towed via the Suez Canal to the Philippines. The saga of this voyage is an epic of ocean towing history. The Dewey was still in service at Olongapo when the Japanese invaded the Philippines early in 1942. It was scuttled by the American naval forces before they abandoned the station.
Neither of these docks was suitable for mobile operation. Between 1920 and 1930, the Bureau of Yards and Docks made numerous studies of various types of mobile docks of both unit and sectional types. In 1933, funds were finally obtained for one 2200-ton dock, and the Bureau designed and built the ARD-1. This dock was of revolutionary design. It was a one-piece dock, ship-shaped in form, with a molded closed bow and a faired stern, and may be best described as U-shaped in both plan and cross-section. The stern was closed by a bottom-hinged flap gate, operated by hydraulic rams. This gate was lowered to permit entrance of a ship into the submerged dock and then closed. The dock was then raised by pumping water from the ballast compartments and also from the main basin. This dock was equipped with its own diesel-electric power plant, pumping plant, repair shops, and crew's accommodations. It was the first drydock in any navy which was sufficiently self-sustaining to accompany a fleet into remote waters.
The ARD-1 was towed to Pearl Harbor, where it was used successfully throughout the war. Thirty docks of this type, somewhat larger and incorporating many improvements adopted as a result of operational experience with this experimental dock, were constructed and deployed throughout the world during the war.
In 1935, the Bureau obtained $10,000,000 for a
--209--
similar one-piece mobile dock, to be capable of lifting any naval vessel afloat. Complete plans and specifications were prepared by the Bureau for this dock, which was to be 1027 feet long, 165 feet beam, and 75 feet molded depth. Bids received for this huge drydock, designed as the ARD-3, appreciably exceeded the appropriation, and the project was abandoned when the additional funds needed for its execution were refused.
At the same time, plans were prepared for the ARD-2, an improved and enlarged model of the ARD-1. It was not until November 1940, however, that funds were obtained for its construction, and the project placed under contract. The ARD-2, and an additional dock, the ARD-5, were completed in the spring of 1942. Additional docks of this type were built in rapid succession and were delivered during 1943 and 1944 at an average rate of more than one a month.
Types of Floating Drydocks
The war program of floating drydocks included a wide variety of types to meet the varying service requirements for which they were designed. The principal categories were as follows:
ABSD - Advance Base Sectional Dock. Mobile, military, steel dock, either (a) of ten sections of 10,000 tons lifting capacity each, or (b) of seven sections of 8000 tons lifting capacity, for battleships, carriers, cruisers, and large auxiliaries.
ARD - Auxiliary Repair Dock. Mobile, military, steel unit dock, ship-form hull, with a normal lifting capacity of 3500 tons, for destroyers, submarines, and small auxiliaries.
ARDC - Auxiliary Repair Dock, Concrete. Mobile, military concrete trough type, unit dock with faired bow and stern, 2800 tons lifting capacity.
AFD - Auxiliary Floating Dock. Mobile, military, steel trough type, unit dock, with faired bow and stern, of 1000 tons lifting capacity.
AFDL - Auxiliary Floating Dock, Lengthened. Mobile, steel trough type, unit dock, similar to AFD's, but lengthened and enlarged to provide 1900 tons lifting capacity.
YFD - Yard Floating Dock. This category included a wide variety of types, designed generally for yard or harbor use, with services supplied from shore. Among the principal types were 400-ton concrete trough docks; 1000-ton, 3000-ton and 5000-ton one-piece timber trough docks; sectional timber docks ranging from 7000 to 20,000 tons lifting capacity; and three-piece self-docking steel sectional docks of 14,000 to 18,000 tons lifting capacity.
These classifications were modified in 1946 in order to make the standard nomenclature of floating drydocks consistent and more descriptive. Four class designations were established, as follows:
AFDB - Auxiliary Floating Drydock Big(30,000 tons and larger).
AFDM - Auxiliary Floating Drydock Medium.(10,000 to 30,000 tons).
AFDL - Auxiliary Floating Drydock Little.(less than 10,000 tons).
AFDL(C) - Auxiliary Floating Drydock Little (Concrete).
Under this modification, the ABSD's were redesignated AFDB's; the ARD's became AFDL's; the ARDC's became AFDL(C)'s; the AFD's became AFDL's; and the YFD's became AFDM's.
Advance Base Sectional Dock
The problem of providing floating drydocks capable of moving to advanced operational areas in the wake of the fleet, of sustaining themselves in full operation without support from shore, and of sufficient size and lifting capacity to dock all capital ships had been under study by the Bureau for many years. The ARD-3 was one solution of this problem. It was recognized that a unit dock of this size possessed certain disadvantages. It required a special basin of huge size for its initial construction. It was necessary to retain this basin
--210--
in reserve or provide an equivalent basin elsewhere, for the periodic docking of the hull, since it was not self-docking. The towing of a craft of this size presented an operational problem of unprecedented magnitude. Provision for stresses during storms at sea required heavy reinforcement of the dock. Concern was felt over the possibility of losing the unit dock from enemy action while en route.
Studies had been carried on concurrently by the Bureau on various types of sectional docks, which would be designed with faired hulls for ease of towing and with joint details which would permit rapid assembly in forward areas under adverse conditions. These schemes were not carried to a final conclusion, primarily because the requirements of the Bureau of Ships for the longitudinal strength and stiffness of the assembled dock could not be met by an practicable form of joint.
When war was declared, it was apparent at once that a number of mobile capital-ship floating drydocks would have to be constructed immediately. The project was authorized and funds made available early in 1942. Studies in connection with the preparation of plans and specifications led to the proposal of a sectional type of dock, with field-welded joints, designed for a strength materially below that previously specified by the Bureau of Ships. This reduction was accepted, and the sectional type adopted.
These docks were of two different sizes. For battleships, carriers, and the largest auxiliaries, the larger docks, consisted of ten sections, each 256 feet long and 80 feet wide, and with a nominal lifting capacity of 10,000 tons. When assembled to form the dock, these sections were placed transversely, with 50-foot outrigger platforms at either end of the assembly, making the dock 927 feet long and 256 feet wide overall, with an effective length of 827 feet, a clear width inside wing walls of 133 feet, and a lifting capacity of 90,000 tons.
The smaller docks, intended for all except the largest battleships, carriers, and auxiliaries, consisted of seven sections, each 240 feet long and 101 feet wide, with a lifting capacity of 8000 tons. The assembled dock had an effective length of 725 feet, an overall length of 825 feet, a width of 240 feet, a clear width inside wing walls of 120 feet, and a lifting capacity of 55,000 tons.
At maximum submergence the 10-section docks had a depth over the blocks of 46 feet, with a freeboard of almost 6 feet; the 7-section docks had a corresponding depth of 40 feet and and a freeboard of almost 5 feet.
For both sizes, the sections were faired fore and aft to a truncated bow and stern, and could be
--212--
towed at a speed of 6 to 8 knots without excessive power. In the assembled docks, the flat bows and sterns formed interrupted berths alongside to which barges and vessels could be readily moored.
The sections consisted of the bottom pontoon and two wing walls, which were hinged at the bottom so that they could be folded inboard for towing, the purpose being to reduce the presentation to the wind and to lower the center of gravity as compared to fixed standing wing walls.
Each bottom pontoon of the battleship dock was 28 feet deep and was subdivided by two watertight bulkheads running lengthwise and four watertight bulkheads athwart the section to form twelve water ballast compartments and a central buoyancy compartment, 36 feet by 80 feet. This buoyancy compartment contained two decks, the upper deck being used for crew's quarters, and the lower deck, for the machinery compartment. The double bottom was subdivided to form fuel-oil and fresh water tanks. Access to the usable compartments was provided by passageways under the upper pontoon deck which connected to stair trunks in the wing walls.
The wing walls were 20 feet wide and 55 feet high, and were subdivided by a safety deck set 14 feet below the top deck to form dry compartments above and three water ballast compartments below. The dry compartments were completely utilized for shops, storage, and similar facilities. Quarters and galleys were in the dry compartments in the bottom pontoons.
Each section was equipped with two 525-h.p. diesel engines directly connected to 350-k.w. generators, and with pumps evaporators, compressors, and heating and ventilating apparatus. No propulsion machinery was provided.
The smaller docks were similar, except that the bottom pontoons were 231/2 feet deep and the wing walls were 18 feet wide and 49 feet high.
Each dock was equipped with two portal jib cranes having a lifting capacity of 15 tons at a radius of 85 feet, traveling on rails on the top deck of the wing walls. In the case of the smaller dock, the cranes were set back from the inner face of the wing walls to provide clearance for overhanging superstructures of carriers, and the outer rail was supported on steel framing erected on the outboard portion of the pontoon deck.
ABSD Construction. - The 58 sections required for these docks were constructed by five contractors at six different sites, including four on the West Coast, one on the Gulf Coast, and one near Pittsburgh on the Ohio River. Generally, they were built in dry excavated basins which were flooded and opened to the harbor for launching. In one case, two basins in tandem were utilized to suit local site conditions, and the sections were locked down from the upper basin, in which they were built, to the lower basin, the water level of which
--213--
was normally at tide level and was raised temporarily by pumping.
At one yard, the sections were built on inclined shipways and end-launched; at another, they were side-launched. These sections were built in from 8 to 14 months. Maximum possible use was made of prefabrication and pre-assembly methods.
ABSD Assembly. - Although the wing walls were generally erected initially in their upright position for ease of construction, it was necessary to lower them to the horizontal position for towing at sea. On arrival at the advance base where they were to be placed in service, the wing walls were first raised again to their normal position and the sections then aligned and connected.
An ingenious method was evolved for the raising of the wing walls, which was found to be quicker and more certain than the scheme originally contemplated of accomplishing the result by the buoyancy process. Each wing wall was jacked into position, using two jacking assemblies each consisting of a long telescoping box strut and a 500-ton hydraulic jack. Closely spaced matching holes were provided in the outer and inner boxes of the strut through which pins were inserted to permit holding the load while the jacks were run back after reaching the limit of their travel. These devices were also designed to hold back the weight of the wing walls after they passed the balance point during the raising operation. Two 100-ton jacks opposing the main jacks were used for this purpose. After the wing walls were in
--214--
the vertical position, they were bolted to the bottom pontoon around their entire perimeter, and all access connections between the wing wall and bottom pontoon were made watertight.
The sections of each dock were successively brought together and aligned by means of the matching pintles and gudgeons which had been provided for the purpose on the meeting faces of the sections. Heavy splice plates were then welded in position from section to section across the joints at the wing walls, at top and bottom, and on both the inside and the outside faces of the wing walls. The strength of these connections gave the assembled dock a resisting moment of about 500,000 foot-tons, or approximately one-fourth that of the largest prospective vessel to be docked.
The drydock cranes were carried on the pontoon deck of individual sections during tow, and were shifted to their operating position on the wing walls during assembly of the dock by immerging the partially assembled dock, bringing the section carrying the crane alongside, and aligning it so the rails on the pontoon deck were in line with those on the wing walls of the rest of the dock. The trim and alignment were adjusted during the transfer by a delicate control of water ballast.
The assembled docks were moored at anchorages in protected harbors where wave conditions, depth of water, and bottom holding power were satisfactory. The large docks required at least 80 feet depth for effective use. They were moored by 32 fifteen-ton anchors, 14 on either side and 2 at either end, with 150 fathoms scope of chain.
In actual operation, it was found that the effectiveness of these docks could be improved by providing auxiliary facilities in excess of those available on the dock itself. A considerable number of shop, storage, and personnel accommodation barges were provided for this purpose.
Auxiliary Repair Dock
The largest single group of floating drydocks built during the war was the auxiliary repair group, or ARD's. Designed to accommodate destroyers, submarines, and other craft of comparable limiting dimensions, these docks were extensively used throughout the combat areas and proved among the most useful, flexible, and effective facilities supporting the combat fleet.
The early history of the development of this class has been recounted earlier in this chapter. The pre-war ARD-1, completed in 1934, was in operation at Pearl Harbor and demonstrating its effectiveness when the developing emergency dictated the provision of additional docks of this type. The ARD-2 and the ARD-5, undertaken in 1940, with slight modifications in size, from plans and specifications prepared several years earlier by the Bureau, incorporated many improvements and refinements indicated as desirable by the experiments conducted on the ARD-1.
These docks were 485 feet 8 inches long and 71 feet wide overall, and had a usable length of 413 feet, a clear width of 49 feet 4 inches, and a depth over the blocks of 21 feet, providing a nominal lifting capacity of 3500 tons. They could, however, lift a much heavier ship if its weight distribution were favorable. The hull was designed and built as an integral unit structure, and was strong enough to resist safely the maximum hogging, sagging, and torsional stresses to which the dock might be subjected in heavy storms at sea. These provisions for sea stresses made the ARD docks exceptionally rigid when in normal use.
These docks were well compartmented, both for maximum safety at sea or in combat and for optimum control of ballasting during docking operations. The bottom pontoon was divided by one longitudinal and four transverse bulkheads into eight ballast tanks. Each wing wall was divided into five ballast tanks, and, in addition, two tanks were provided in the bow, forward of the head wall of the inner dock. A watertight horizontal safety deck installed in the wing walls and bow precluded immergence below the minimum designed freeboard and helped to prevent undue trim or list at deep draft.
These ballast tanks were interconnected by valved piping to two pumping plants, each consisting of two vertical shaft pumps rated at 15,000 g.p.m. at 12 feet head. The flooding and pumping system permitted submerging the dock to minimum freeboard in 50 minutes, and raising the dock and pumping the basin dry in 100 minutes. The ballast tanks were equipped with water-level indicators centralized in the control house, from which all pump and valve operations were also remotely controlled.
Above the safety deck in the wing walls were two machinery decks. The lower, or C, deck accommodated the pump and valve motors, small machines, welding equipment, and storage spaces. The upper, or B, deck accommodated the main
--215--
diesel generators and other heavy equipment, as well as quarters and messing facilities for the crew. In the bow, the upper deck was omitted in order to provide adequate headroom for the hull repair shop.
These docks were equipped with four railway-type diesel engines directly connected to electric generators. As originally designed, provision was made in these docks for the installation of low-power electric-drive propulsion machinery. None of the docks was actually equipped with propulsion, partly because of the urgent need for such equipment for ships and partly because of the infrequent use which could be made of it.
These docks were provided with bottom-hinged stern gates of a type different appreciably from the gate used for the ARD-1. They were closed by an electrically driven sprocket and roller chain device at either side, and opened by gravity. Operating difficulties with this mechanism led eventually to its replacement with hydraulic gate operating gear similar to that used in the ARD-1 and providing positive force and control for both closing and opening.
In addition to the ARD-2 and the ARD-5, six other docks of the same dimensions were construction in 1942 and 1943. The rapid production of landing craft undertaken in 1942 dictated provision
--216--
of mobile drydocks capable of handling the LST's, which were of greater beam than the clear width between the wing walls of the ARD's under construction. All subsequent docks of this class were built to revised designs providing a clear width of 59 feet between the wing walls.
These docks proved to have excellent towing characteristics. Many trans-Pacific movements were made at average speeds of 6 to 8 knots, using fleet tugs and auxiliaries of moderate horsepower. The particular advantage of these docks was their readiness for immediate service as soon as they were moored.
The need for more auxiliary facilities than could be accommodated on board the docks led to the provision of a covered wooden barge equipped as a carpenter shop for each dock. Keel blocks, cradles, and shoring timbers needed for docking or repairs were fabricated on this shop barge, which was moored alongside the drydock and supplied with power from it.
A vast number of combat vessels damaged in action or requiring graving of the bottom or other hull work below waterline were successfully docked in ARD's in the forward areas. This service to the fleet constituted a significant factor in the success of the Navy, particularly in the later actions in the western Pacific.
Auxiliary Repair Docks, Concrete
In 1943, the indicated requirement for a number of additional drydocks, coupled with the critical shortage of steel plate and the necessity for allocating the available supply to other programs, led the Bureau to undertake the design and construction of thirteen 2800-ton reinforced-concrete docks, designated as ARDC's.
The Bureau had previously designed and built
--217--
two small concrete floating drydocks of the YFD class, of 400 tons capacity, and had thus gained considerable experience and specialized information on the problems involved.
The ARDC's were monolithic structures of the open trough type, with faired hull lines at the bow and stern. They were 389 feet long, 84 feet wide, and 40 feet deep overall, with pontoons 14 feet deep and wing walls tapering from 13.5 feet at their base to 10 feet at the top deck.
The bottom pontoon was subdivided into twelve compartments by a longitudinal center-line bulkhead and five transverse bulkheads, the midship one being made double to provide a dry passage across the dock.
The main structural elements of the pontoon were rigid transverse frames, 6 feet on centers, with members 8 inches thick and 20 to 30 inches deep, and heavily reinforced to resist the transverse stresses incident to ship loading concentrated on the center keel blocks. Longitudinal stresses were resisted by the watertight bulkhead on the center line, by the non-watertight bulkheads directly below the inside face of each wing wall, and by the side shell. The bulkheads were 6 inches thick, and the bottom side and deck slabs were 53/4 inches thick. The wing-wall frames were also 6 feet on centers with 8-by-16-inch and 12-by-20-inch members and with slabs 51/2 inches thick.
Six of these docks were militarized and equipped with three diesel engines each, directly connected to 200-kw alternating-current generators for the main electric power supply. These docks were also provided with air compressors, refrigerating, heating, and ventilating equipment, and with water evaporators. They carried a crew of five officers and 84 men. The other seven docks of this class were not fully self-contained and required power supply from shore.
A diesel- or diesel-electric-powered traveling jib crane, having a lifting capacity of 5 tons at 42 feet reach, was provided on top of each wing wall.
ARDC Construction. - Eight of these docks were built on the East Coast, at Wilmington, N.C., and five on the West Coast, at San Pedro, Calif., in dry basins excavated for the purpose. Pile-supported platforms were constructed on which the hulls were built. Forms were of wood and masonite, and were held to close tolerances to avoid wide inaccuracies in final displacement. Concrete was composed of stone or gravel aggregate, with about 8.4 bags of cement per yard and a water-cement ratio of five gallons per bag of cement to secure maximum density and a 28-day strength of more than
--218--
4000 pounds per square inch. A total of 3300 cubic yards of concrete was required for each dock.
ARDC Service. - Five of the self-contained docks of this class were towed to advance bases in the Pacific or to Pearl Harbor, where they were utilized with great success in the repair of many combat-damaged vessels. In service, these drydocks proved unexpectedly popular, because of their relatively great mass compared with their lifting capacity. This characteristic lowered the center of gravity and also made the dock exceptionally stable. It was not necessary to admit water into the wing walls to sink the docks, and additional space for machinery and quarters was thus made available. These docks also proved exceptionally watertight and required practically no hull maintenance.
Auxiliary Floating Dock
Another large class of docks were the 1000-ton one-piece steel docks designed by the Bureau, intended for docking minesweepers, patrol craft, and similar vessels, and designated as AFD's.
These docks were of the trough type, 200 feet long and 64 feet wide, with a clear width inside the wing walls of 45 feet, and a draft over the blocks of 141/2 feet. They were entirely of welded steel construction. They were fully self-contained, with diesel electric power plants, and contained limited repair facilities.
Construction of these docks was distributed among five contractors, using six different plants, of which three were on the East Coast, one on the Gulf Coast, one on the West Coast, and one on the upper Mississippi.
These docks proved extremely trim, handy, and efficient. They served a great variety of smaller vessels, of which great numbers were required by the multitudinous demands of global war, and while the service was perhaps not as spectacular as that of the ABSD's and ARD's, they contributed materially to vital phases of the fleet's activity.
Auxiliary Floating Dock, Lengthened
When the escort-destroyer program was initiated, it was apparent that additional drydocking facilities would be required for the repair and overhaul of this large group of combat vessels. The DE's were too long and too heavy to permit their docking in the AFD's, although their beam and draft were within the clearance limits of these docks.
--219--
Five of the AFD's were modified by adding an 88-foot section amidships, increasing their overall length to 288 feet and their lifting capacity to 1900 tons. These docks were also fully self-contained.
Yard Floating Dock
In addition to the military requirements for a great fleet of mobile, self-contained floating drydocks docks designed to render direct close-up support of the combat Navy, there were innumerable demands for many types of floating drydocks of the yard or harbor variety, both in this country and by our Allies. Many merchant vessels were being torpedoed by submarines or damaged by mines. Although some of these ships were sunk, there were many which succeeded in reaching port, and the necessity for their prompt repair threw an overwhelming load on the naval and commercial yards. Moreover, the anti-submarine campaign necessitated a vast augmentation of the Atlantic Fleet, with a great many different types of combat and patrol vessels and craft; the long-range Pacific naval war similarly overburdened the relatively limited West Coast yards. The British were also
--220--
desperately short of drydocks in all theatres of action.
To overcome this critical deficiency, a major program of YFD's was undertaken in 1941 and continued aggressively through 1942, 1943, and 1944. In all, 66 docks of this designation, varying from 20,000 tons to 400 tons lifting capacity, were constructed, and two were purchased.
Sectional timber docks. - Several of these YFD's were large commercial-type sectional timber floating drydocks. Some were contracted for under Bureau of Yards and Docks contract; others, under Bureau of Ships facilities contracts. They were designed by engineering firms and built by a number of contractors, at various locations, under the supervision of the Bureau. In general, they were equipped with relatively simple pumping plants and were dependent on shore connections for their power supply.
The largest were of 20,000-ton lifting capacity, were 659 feet long and 1321/2 feet wide overall, with a clear width of 97 feet and a maximum depth over the blocks of 25 feet 8 inches. They were composed of six sections, with locking devices capable of holding the sections together and in alignment.
Other sectional timber docks were built with capacities of 16,000 tons, 12,000 tons, 10,500 tons, and 7000 tons. The 16,000-ton docks were identical with the 20,000-ton docks, except that five sections were used, and the overall length was reduced to 559 feet. The 12,000-ton docks were of a different design, with sections joined in such a way as to transmit some shear and bending; the 10,500-ton and 7,000-ton docks were identical in all dimensions except length, six sections being sued for the former and four for the latter.
Three-piece steel docks. - The YFD program included the design and construction of a number of large steel drydocks built in three sections to permit self-docking. These docks had a long center section and two short end sections, which could lift the center section or could be turned 90 degrees and docked on the center section for repairs. In principle, these docks were modern counterparts of the old Dewey Dock, but many improvements in design and equipment were incorporated. Although these docks were intended primarily for use where yard facilities were available, a number of them were equipped with diesel-driven electric generators and were, for all practical purposes, self-sustaining.
These docks were built in three sizes and capacities. The 18,000-ton docks were 622 feet long and 124 feet wide overall, with a clear width of 94 feet and a depth over the blocks varying from 28 to 31 feet. The 15,000-ton docks were 615 feet long and 116 feet wide overall, with a clear width of 871/2 feet and a depth over the blocks of 30 feet. The 14,000-ton docks were 598 feet long and 118 feet wide overall, and provided a clear width of 87 feet and a depth over the blocks of 28 feet. Designs were also prepared for a 12,000-ton dock of this type, but none was built.
The three-piece docks were built at a number of sites on the Atlantic, Gulf, and Pacific coasts. Generally, the sections were constructed on inclined ways and side-launched. Welded construction was used exclusively for fabrication and assembly, except that the three sections are joined by closely spaced bolts.
Some of these docks were placed in service at commercial repair yards, and a few were utilized overseas by the Navy, to supplement its auxiliary drydock fleet.
One of the most interesting operations in connection with these docks was the transfer of two docks, the YFD-3 and the YFD-6, from the Atlantic to Balboa, on the Pacific side of the Panama Canal. This transfer was necessary to increase docking facilities on the Pacific side of the Canal, and to make it unnecessary for tankers to transit the canal for repairs.
Since the center section of these docks was wider than the clear width of the locks, it was necessary to adopt special measures for their transit. A scheme was developed for towing these sections through the canal on their beam ends. One thousand Navy pontoons were installed on one wing wall; the latter, reinforced with struts; and the dock section, rotated 90 degrees by a carefully precalculated progressive flooding and pumping operation. After transit, the sections were righted and the docks reassembled.
One-piece timber docks. - To augment the number of small docks without undue drain on the limited supply of steel plate, the Bureau designed a one-piece timber dock of 1000-ton lifting capacity and procured 25 of them through contracts with various builders on both coasts. These docks were of the trough type. The hull was 200 feet
--221--
long and 64 feet beam. Outriggers increased the overall length to 240 feet. These docks had a clear width of 48 feet and a maximum depth over the blocks of 14 feet. They were particularly useful for overhaul of patrol craft and were widely distributed, particularly at the bases in the Atlantic and Caribbean. One dock was constructed at an overseas base. Two additional docks were enlarged to provide 1800 tons lifting capacity.
A few one-piece timber docks of larger size were constructed for repair yard use. The were of 3000-ton, 3500-ton, and 5000-ton lifting capacity. The latter were 412 feet long, 90 feet wide, and provided a clear width of 64 feet and a maximum depth over the blocks of 19 feet 4 inches.
Special Docks
The Bureau also provided a number of docks of special types and varying capacity for specific objectives.
The largest of these docks was a Rennie type dock, consisting of steel wing walls beneath which seven timber pontoons were independently bolted. The pontoons were each 77 feet wide and 120 feet
--222--
long and provided a total lifting capacity of 16,000 tons. Self-docking was accomplished by withdrawing one pontoon at a time and docking it on the remaining units.
Another unusual type was the 400-ton concrete dock designed by the Bureau for use in repairing small patrol craft. The success of these docks for this purpose was a factor in the adoption of concrete for the ARDC's.
Deployment
The 155 floating drydocks constructed and purchased under this intensive building program were deployed throughout the world, and used by many agencies. A total of 78 docks saw service in advance areas. Commercial ship repair yards utilized 44, and continental naval activities, 21 docks. Three docks were furnished to Army ports of embarkation, two docks to the Coast Guard, and five to the United Kingdom; one was lost, and one was sunk in the Bikini tests.
A major problem in the provision of overseas docking facilities was the task of getting these docks safely to their destinations. This required
--223--
careful study of the various factors involved and the provision on the docks of abundant tackle and protective devices, to insure the safety of the docks and their crews so far as this was humanly possible. This work included, an many cases, the development of plans for the safety of floating and other structures which it was necessary to transport to advance base areas in or on the docks. The ARD docks, in particular, were fine freight carriers and seldom left for their overseas bases with an empty center chamber. On the contrary, they usually carried their own work barges, small boats, dredges, cranes, locomotives, piling, and other supplies too numerous to mention. Standard towing and stowage plans were developed and rigorously followed for all these conditions of service. As a result, the losses in these vast towing operations were practically negligible even through much of the towing was done in enemy-infested waters and double, triple, and even quadruple tows were necessary at times due to shortages of tugs and tug crews.
Floating Drydock Training Center, Tiburon
Simultaneously with the construction of the Navy's floating drydocks, it was necessary to plan for providing trained personnel to operate the docks. A training center was established on Tiburon Peninsula on the shores of San Francisco Bay, not far from the town of Tiburon.
Work on the facility was begun November 19, 1942, under a CPFF contract, which called for barracks, subsistence and administration buildings, a ship pier, and utility services. The work was usably complete by January 15, although barracks
--224--
and buildings were occupied before the steam heating plant had been completed, the deficiency being met by obtaining steam for heating purposes from the USS Crockett which was moored at the pier.
This activity was in charge of an officer who had had considerable experience in advance base floating drydock work. Under his guidance, several thousand officers and men were trained in time to play a prominent part of the great overseas ship-repair activity.
Special Problems
Special conditions of service involved many entirely new studies and developments for our floating drydocks. For instance, as the docks had to operate in outlying areas where ideal conditions for operation could not always be met, it was necessary to give the adequacy of their moorings special consideration. In the largest size docks, this involved wind-tunnel experiments which gave some surprising results and indicated that a rearrangement of the moorings as originally planned was desirable. Also, as the drydock operating crews were initially relatively inexperienced and docking of ships under advance base conditions had never been attempted to the extent contemplated, it was necessary to prepare complete operating manuals for the use and guidance of the crews. Damage control was also important, and damage-control manuals were prepared for all advance base docks, covering every possible contingency of weather and enemy action.
As advance base docks were commissioned and had regular Navy crews and as they operated in areas where they had to be self-sustaining to a large extent, it was necessary to develop allowance lists for each type of dock and outfit them in much the same manner as a ship. This necessitated the incorporation into the docks of special facilities for the handling, stowage, and issuance of great quantities of material and equipment.
Complete statistics have not been compiled of the total number of vessels of all kinds from the mightiest battleship and carriers to the humblest patrol craft that were salvaged, repaired, and overhauled in this armada of floating drydocks. The
--225--
most dramatic demonstration of the importance of the mobile drydocks was given during the long drawn-out naval support of the invasion of Okinawa, when the fleet was subjected for weeks to continual and desperate "Kamikaze" attacks by Japanese suicide-bombers. The fleet suffered great damage, but the ready availability of the mobile drydocks at nearby advance bases, and the yeoman service rendered by their own crews and the ship repair components at these bases, save many ships and minimized the time ships were out of action for repairs, to such an extent that these docks may well have represented the margin between success and failure.
--226--
Chapter X
The Air Stations
Part I - Heavier-Than-Air Stations
During a war which saw the aircraft carrier assume at least equal importance with the battleship in fleet operation, the air station took its place with the navy yard, the training center, and other important shore units as an indispensable and major element of the Navy.
From a 1939 system of eleven inadequate air stations and eight reserve air bases, the Navy's aircraft ground facilities grew to comprise almost 80 air stations and a host of satellite fields. At each of 38 air stations, more than $10,000,000 was spent for construction during the National Defense and the War periods.
Although the air stations had many missions to perform, and many facilities, such as hangars, seaplane ramps, and barracks, to aid in the performance of their missions, they had one basic assignment: To keep aircraft flying - aircraft, the most dependent of all Navy's craft, self-sustaining only during flight. All maintenance, from minor corrections for wear to major overhaul, had to be performed on the ground, most of it by non-flying personnel. Ground crews as well as flight crews had to be housed and subsisted on the ground. Providing these ground facilities, except machinery and other collateral equipment, was the job of the Bureau of Yards and Docks.
A few years before World War I, it was necessary to build ground installations for only a handful of aircraft at one station. In the years between wars, however, aviation facilities had been steadily expanded, and the Bureau's assignment in World War II was to build a system of air bases which would support 27,500 airplanes and 200 lighter-than-air craft.
The first naval air station was established in 1914 at Pensacola, Fla., at a site which had been a naval reservation since 1826. When the United States entered World War I, Pensacola had three steel seaplane hangars, a brick hangar, and a barge-mounted airship shed. In addition, Norfolk and San Diego were important air stations of World War I.
The Navy also set up seaplane patrol bases at seven points along the Atlantic coast, including Cape May, N.J., and Key West, Fla., and at one point, San Diego, on the Pacific Coast.
After the war, Pensacola and San Diego were maintained as permanent aviation training stations, and the establishments at Norfolk, Anacostia, and Quantico were progressively expanded in the years previous to World War II.
Two developments somewhat bolstered naval aviation in the 1930's. Eight naval reserve air bases were set up at points throughout the United States, and three air stations were built on the West Coast to accompany the transfer of the Fleet's main strength to the Pacific. The reserve air bases, at which candidates for the Navy's growing reserve of pilots were given primary flight training, generally were located at municipal or commercial airports. Their facilities were the barest, designed merely to house and maintain primary training aircraft and, in some instances, to house personnel. They were at Squantum, Mass., New York, N.Y., Miami, Fla., Grosse Ile, Mich., Glenview, Ill., Minneapolis, Minn., St. Louis, Mo., and Oakland, Calif. Each became a naval air station during World War II.
The three West Coast air stations were at Seattle, Wash., Alameda, Calif., and San Pedro, Calif. Lakehurst, N.J., and Moffett Field, Calif., a station which was planned and built as an entity, were established between wars to serve as lighter-than-air stations. Parris Island was reestablished for Marine Corps flying.
Moffett Field, situated at Sunnyvale, Calif., at the southern end of San Francisco Bay, was authorized by an Act of Congress signed by President Hoover, February 12, 1931. Construction of the
--227--
original facilities was begun July 8, 1931 and the original station was commissioned April 12, 1933. In October 1935, the station was transferred to the Army. On April 16, 1942, the Navy resumed control and the field was recommissioned as a naval air station.
As developed in the years from 1914 to 1945, naval aviation was divided into three main elements: Navy heavier-than-air, Marine Corps heavier-than-air, and Navy lighter-than-air.
World War II ground facilities developed for Marine Corps air stations and lighter-than-air stations are treated in separate sections of the chapter.
Navy heavier-than-air was divided into seaplanes and landplanes. Landplane operations were conducted with large aircraft for patrol or transport and small aircraft for carrier-based patrol or attack.
The principal ground facilities of the pre-National Defense air stations were seaplane ramps, seaplane parking areas, seaplane hangars, landplane hangars, landplane runways, shops, schools, and personnel buildings. Site criteria were based on the necessity for providing a limited amount of landplane facilities alongside a protected body of water where seaplanes could alight and take off under a reasonable maximum variety of weather conditions.
Almost all training for carrier-based airplanes was conducted ashore. Heavier landplanes were used in patrol operations alongside seaplanes. The Navy established an air transport system which used landplanes as well as seaplanes for long overwater hauls.
The availability of water for seaplane landing facilities no longer was the important consideration in the selection of a site for a naval air station. A great system of inland air stations, most of them built for training air and ground personnel, sprang up, and even the great coastal stations had many satellites built for landplane operation only.
Criteria for waterside stations remained essentially the same throughout the period from 1940 to 1945, although the development and use of faster and larger landplanes necessitated longer, more stable runways.
Because of their size, it would have been difficult in 1945 to recognize the new primary flight training stations, like Ottumwa, Iowa, and Norman, Okla., as the successors of the puny prewar reserve air
--228--
bases, which themselves had grown beyond recognition during the war years. Intermediate training centers, like those at Pensacola and Corpus Christi, had not only grown to large dimensions, but they now had numerous auxiliary fields, each of which would have been called an air station if it had been built outside the cognizance of its mother station.
In 1938, the Navy had only 1000 planes. The so-called Vinson Navy Bill, which Congress passed in May 1938, authorized the procurement of enough planes to bring the number up to 3000. On the same day that the Germans occupied Paris, in June 1940, the authorized strength was increased to 10,000 planes. The number was jumped to 15,000 the following month, with the passage of the two-ocean Navy bill. Early in 1942 the authorized number reached its final figure, 27,500. To create and maintain full aircraft strength the Navy procured 67,000 airplanes during the period of National Defense and War. The excess of the number procured over the number required at any one time was due to the need for replacing planes destroyed in battle, lost in accidents, or worn out.
The Hepburn Board, in its report, dated December 1, 1938, stated that the need for additional shore facilities for aircraft far overshadowed that for other craft. The need had not arisen solely by reason of the large increase of strength authorized by the Vinson Bill; the shore establishment had failed to keep pace with earlier authorizations.
The Hepburn Board report classified air stations as major air bases and secondary air bases. The major air bases were those which had facilities for major overhaul of aircraft. They were to perform the major overhaul not only for their own airplanes, but also for those of the secondary air bases. The report stated that the criterion of continental major base location should be strategic position for the defense of a large section of America's coast line.
The board recommended one new site on the West Coast, Tongue Point, Oreg., and sites at Quonset Point, R.I., and Jacksonville, Fla., for new major bases to serve the East Coast, where Norfolk was the only major base. Banana River, Fla., was to be a secondary base. On the Gulf Coast, the major base was Pensacola, where all Navy advanced training was conducted. The board recommended the establishment of a similar station at Corpus Christi, Texas.
Requirements for each of the major bases were expressed in terms of the numbers of carrier groups and patrol squadrons to be accommodated. In some instances, other facilities, such as carrier piers, were recommended.
Because the number of planes recommended for the major bases would create an unsupportable traffic problem at a single field, the Hepburn Board urged the use of outlying fields. Some use of this type of facility was being already made, generally on unimproved leased property. The board recommended outright acquisition of outlying fields. The report also mentioned separation of seaplane from landplane facilities but did not support such a move at that time because of the duplication of administrative functions which would arise.
The Hepburn base program was authorized by Congress and signed by the President on April 25, 1939. A month later the 1940 appropriation act, covering authorization of the Hepburn bases, was signed. The act appropriated $5,850,000 for expansion at Pensacola; $17,000,000 for Jacksonville and Banana River; $500,000 for land acquisition at Norfolk; $1,000,000 for land acquisition at Quonset Point; $1,500,000 for Tongue Point; and $2,000,000 for expansion of the naval aircraft factory at Philadelphia. The Navy was also authorized to accept free land at Corpus Christi, from the state of Texas, and at Quonset Point, from the state of Rhode Island.
1939 Construction
Pensacola. - The Hepburn report assigned to Pensacola an increase in pilot training facilities amounting to 50 percent.
The board had weighed the alternatives of the expansion of Pensacola and the construction of an additional training station, and had decided that the need for facilities was so urgent that the Navy could not wait for the development of a new station. By acquisition of additional acreage, Pensacola's facilities could be expanded 50 percent, which would be sufficient for the purposes of the 3,000-plane program. However, as a hedge against a further expansion of authorized airplane strength, which would leave the Navy without adequate training capacity, the board recommended the construction at Corpus Christi of a training station with capacity equal to that proposed for Pensacola.
The first continental construction contract under the Hepburn base program, let in July 1939, called
--229--
for a landplane hangar at Pensacola. Other 1939 construction at Pensacola included an aircraft storehouse, three landplane hangars, a seaplane hangar, runways, and personnel facilities. This was the beginning of a program which by the end of the war provided Pensacola with 11 hangars and personnel facilities for 15,000.
Jacksonville-Banana River. - The Jacksonville requirements visualized by the Hepburn Board were: Facilities for two carrier groups (planned with a view to expansion for four carrier groups); facilities for three patrol squadrons (planned for expansion to six squadrons); facilities for two utility squadrons; facilities for complete plane and engine overhaul; berthing for carriers at the inner end of the ocean jetty entrance to the St. Johns River; a channel to permit tender berthing at piers at the air station; and development of an outlying patrol plane operating area in the lower Banana River.
Both operating and strategic considerations pointed to the east coast of Florida as the best location for a southeastern major air base. After exhaustive study, including tests of the area by actual operation of planes, the board recommended a site, known as Camp Foster, on the left bank of the St. Johns River, about 5 miles south of Jacksonville. The land was part government-owned, part state-owned.
The site was not ideal of all requirements, in that sufficient water was not available for approach of carriers and tenders, but it was thought that carriers could be berthed just inside the ocean entrance to St. John River, and that the channel
--230--
could be dredged so that tenders could navigate to Camp Foster, a distance of about 20 miles. The seaplane area was not ideal for full-load take-off in an east-west direction, nor for approach in times of low visibility, so an outlying seaplane facility at the mouth of Banana River, approximately 100 miles down the coast, was recommended.
Dredging and filling at the Jacksonville site was begun in September 1939. By the end of 1939, work had progressed sufficiently to allow the award of a contract to procure steel for two hangars. Work was also begun on a pier and bulkhead. In December, the work of dredging and drilling at Banana River was put under contract.
1940 Construction
Almost all work initiated in the first five months of 1940 was performed at Jacksonville. Three storehouses were begun in January. In March, a small amount of gasoline storage was ordered, and erection work began on two steel hangars. Work started in May included the first barracks project and steel procurement for the assembly and repair shop. At the major bases, assembly and repair shops were built to contain the major overhaul operations specified by the Hepburn Board. By mid-1945 there were personnel facilities for 32,000 at Jacksonville.
In mid-1940, Congress authorized the increase of the naval air strength to 10,000 planes, as anticipated by the Hepburn Board. As soon as this bill was passed, and in fact before it was actually signed by the President, the first construction project at Corpus Christi was initiated.
On June 11, the same day that cost-plus-a-fixed-fee construction contracts were authorized for use within the United States, initial development at Corpus Christi began, under a CPFF contract. The station's original mission was primary flight training for naval reserve aviation pilots. Under Hepburn Board recommendations, the station was to be of a size comparable to the enlarged Pensacola.
In the selection of this second training station, the board had considered all possible sites on the continental seaboard. Because the Gulf Coast afforded nearly ideal training weather and because a training station on the Gulf could readily be coordinated with Pensacola, choice was narrowed to that area. Corpus Christi Bay and its adjacent lands afforded suitable seaplane and landplane areas. The area was close to the half-way line between the Atlantic and the Pacific coasts, and it was in an area where there was little existing air traffic.
Initial work at Corpus Christi consisted of 3 seaplane hangars; a reinforced-concrete assembly and repair shop, 610 by 400 feet; a three-story fireproof general warehouse; and aviation storehouse; 18 H-type barracks; 10 two-story wood-frame E-type general-utility buildings; and necessary utilities. The hangars and the aviation storehouse were of permanent steel-frame construction. By August 1945, Corpus Christi could accommodate 23,000 officers and men and more than 400 airplanes.
Jacksonville, Lee Field. - In June, Jacksonville's first auxiliary facility, Lee Field, was placed under contract. Work at Lee Field included a landplane hangar and runway. Eventually, Lee Field facilities accommodated 4500 officers and men.
Miami. - NAS Miami began its naval career as a blimp station having a rigid mooring mast; it was developed as a naval reserve air base in the period between wars; and finally became a naval air station. During the war, the Navy also took over two commercial airfields which were operated as part of NAS Miami. The first contract for work at Miami included barracks, hangars, storehouses, a dispensary, and runway and taxiway construction. As completed in 1945, Miami main station comprised two fields with four runways each, quarters for 10,500 personnel, an assembly and repair shop, and three hangars.
Norfolk. - The first construction at Norfolk under the World War II program consisted of three 4,000-foot concrete runways, three steel landplane hangars, two steel seaplane hangars, three seaplane ramps, combination barracks and messing facilities for 1288 men, an operations building, a dispensary, aviation storage facilities, aviation gasoline facilities, and extensions to existing shops.
Under the Hepburn Board requirements, Norfolk was to have facilities for two carrier groups, with room for expansion to four groups; facilities for four patrol plane squadrons, with room for expansion to six; facilities for two utility squadrons; facilities for complete engine and plane overhaul. By August 1945, facilities included quarters for 29,000 personnel, nine hangars, and storage for 3,430,000 gallons of gasoline.
Quonset Point. - On July 1, 1940, the Quonset Point air station project was put under way. Under the Hepburn Board appropriations, land had been
--231--
acquired for the station. The board had recommended facilities at Quonset Point for two carrier groups; facilities for two patrol-plane squadrons, with room for expansion to four; facilities for complete plane and engine overhaul; a channel to permit carrier berthing at the station. The board had found few available air-station sites in the Northeast, but Quonset Point, on the western shore of Narragansett Bay, could be improved to adequate size for airfield construction by dredging and filling.
The first Quonset Point contract included 20,000,000 cubic yards of dredging, 12,500 feet of steel bulkhead, 80-by-1170-foot carrier pier, four landplane hangars, two seaplane hangars, concrete runways, barracks for 1680 men, an assembly and repair shop, a 3-story general storehouse, an aircraft storehouse, and storage for a million gallons of gasoline. The quarters capacity eventually became 15,000. Almost 3,000,000 gallons of fuel storage was provided.
Alameda. - The Hepburn Board had recommended that Alameda be provided with facilities for two carrier groups, with room for expansion to accommodate four; facilities for five patrol plane squadrons; facilities for two utility squadrons; facilities for complete plane and engine overhaul. In July 1940, a CPFF contract was let to augment existing facilities there. Work comprised erecting two seaplane hangars, 242 by 320 feet; building seaplane ramps and parking areas; building an all-concrete carrier pier; grading and surfacing runways; extending the assembly and repair shop; extending the barracks to accommodate 1140 more men. Barracks capacity in 1945 was 29,000; officers quarters accommodated 3,600.
San Diego. - The San Diego assignment under Hepburn Board findings was to provide facilities for four carried groups; facilities for one Marine force group; facilities for five patrol plane squadrons; facilities for two utility squadrons; facilities for complete engine and plane overhaul. The board considered San Diego the best equipped of all major air bases. Nevertheless, it stated that San Diego was greatly deficient in seaplane hangars.
The first big contract for construction at San Diego was let July 6, 1940. It called for a seaplane hangar, fixed moorings for aircraft carriers, a station pier, runway paving, an increase of gasoline storage to bring the total to 560,000 gallons, and a
--232--
landplane hangar. All this construction was of permanent type.
Seattle. - The third of the existing major air bases on the Pacific Coast was Sand Point, Seattle, on the west shore of Lake Washington. For that station the Hepburn Board recommended facilities for one carrier group, facilities for three patrol plane squadrons, with room for expansion to accommodate six; facilities for complete plane and engine overhaul; additional service for Alaskan squadrons. The board noted that the station was in process of expansion but that many items remained to be done to make Seattle a major base. Work at that station, beginning in July, included additional gasoline storage, barracks, storehouses, and an assembly and repair shop. Final personnel capacity was 8,500.
Tongue Point. - Work at Tongue Point, the site of a Coast Guard station, near the mouth of the Columbia River, got under way in July 1940, with the award of a contract for a seaplane hangar and extension of a storehouse.
Naval Reserve Air Bases. - In the fall of 1940 the Navy began improving its primary flight training facilities by building up its system of naval reserve air bases. At Squantum, existing runways were improved, and dredging for seaplane approaches and an 18-foot ship channel was begun. Construction was initiated on three new reserve air bases at Dallas, Texas, New Orleans, La., and Atlanta, Ga. Facilities at the three new stations, which were identical, included a steel hangar, barracks for 100 cadets, a small assembly and repair shop, and gasoline storage for 50,000 gallons. In 1945, the three stations had personnel accommodations for 3,000 and 1,700 and 3,400, respectively.
1941 Construction
By the early part of 1941 the Navy had crystallized plans for the disposition of the 15,000 planes which had been authorized during the previous summer. In general, Hepburn bases were to be expanded to the full extent foreseen by the board. Further operational expansion was to take place at Squantum, New York, Quantico, and Neuse River, N.C. (for Marine Corps aviation), Key West, Fla., Puget Sound (site to be selected), and San Pedro.
Further development of Pensacola and Corpus Christi to provide for 300 primary entrants a month at each was planned. Training facilities for 200 primary entrants a month, plus advanced patrol plane training, were planned for Jacksonville, and facilities for carrier training of allocated graduates of Pensacola and Jacksonville were planned for Miami.
Plans also included a new flight-test center at a site to be determined. Flight-test activities at that time were conducted at Anacostia.
Pensacola, Ellyson Field. - In early 1941, Pensacola had two outlying fields - Corry, almost ten years old, and Saufley, a recent acquisition, 10 miles northwest of the main station. A contract let in February started work on another site, Ellyson Field, 13 miles northeast. Barracks for 400 men, two brick and steel hangars, 110 by 175 feet, storage for 115,000 gallons of fuel, and runways were the main features of the project. Barracks capacity at Ellyson in 1945 was 2,900.
Anacostia. - War work at Anacostia Naval Air Station began in May 1941 with the award of a contract for barracks extension, a landplane hangar, and other facilities. Later construction increased the personnel capacity to 2,300.
St. Louis. - At St. Louis a steel hangar and an assembly and repair shop were started. A series of additions brought the barracks capacity to 3,700 at the time of the Japanese surrender.
Key West. - Plans for the 15,000-plane program had earmarked facilities for the operation and maintenance of two patrol plane squadrons at Key West. In June, a contract for seaplane ramps and parking, as well as for barracks for 440 officers and men, was let. Minor repair facilities were built during the war, and barracks and quarters for 4,700 were provided.
Jacksonville, Cecil Field. - In July, work began at a new Jacksonville auxiliary, Cecil Field, planned for installations equal to those at Lee Field. Facilities included barracks for 500, two hangars, a storehouse, gasoline storage, and runways. Barracks capacity eventually became 3,200.
Los Alamitos. - In the fall of 1941, extensions to the air facilities of the San Pedro area were provided by an agreement under which a new reserve air base was built at Los Alamitos, a short distance inland from San Pedro and Terminal Island. Facilities provided were similar to those at the new naval reserve air bases at Dallas, Atlanta, and New Orleans. Personnel capacity in 1945 was 5,200.
Whidbey Island. - The second Puget Sound air station, mentioned in the Chief of Naval Operations
--233--
plans for the 15,000-plane program, was located at Whidbey Island in Puget Sound facing the Strait of Juan de Fuca. This station was built to provide facilities for operation and maintenance of two patrol squadrons and one inshore patrol squadron, plus facilities for operation of four additional patrol squadrons. It became the principal operational field in the Puget Sound area.
As originally developed, Whidbey Island provided barest operational buildings and utilities for seaplanes. The work amounted to clearing and grading a seaplane parking area, barracks, a pier, a hangar, and fuel storage. By 1945, accommodations for 4,300 officers and men had been provided. Gasoline storage was 2,850,000 gallons.
New York. - Under the 15,000 program, New York was to provide facilities for operation and maintenance of six patrol squadrons and one inshore patrol squadron, and facilities for the operation of one carrier air group. Floyd Bennett Field, site of a naval reserve air base and formerly the main commercial airport of the city of New York, had been acquired by the Navy the previous spring. The main construction contract was let December 17, ten days after the Japanese attacked Pearl Harbor.
Construction included dredging two seaplane runways; building a seaplane hangar, 240 by 320 feet, to augment the four existing hangars; widening the runways to 300 feet and lengthening them to 5000 feet; building a new 300-by-5000-foot macadam runway; building four two-story 250-man frame barracks, and a maintenance shop, 122 by 62 feet. These structures, added to then-existent airport facilities, made the new Navy patrol base fully operational. Overall facilities in 1945 included twelve hangars, four 5,000-foot runways and personnel accommodation for 6,500.
1942 Construction
The advent of war brought the last authorized increase in total number of planes - 27,500. War
--234--
operations needed those planes as fast as they could be built. Further, pilots would be needed as fast as American industry could build the planes. No longer could a handful of small reserve air bases and the two main training stations, however large, handle the primary and intermediate pilot training load. The reserve air bases had to become full-sized primary training air stations. Pensacola and Corpus Christi had to confine their function to intermediate training. Operational training had to be extended.
Within an air station system which was bursting its seams under the 15,000-plane program there was no room for a new program which demanded so great an expansion. Actually, because the pilot training rate had to be so high, the expansion contemplated, however, temporary it might be, was more than the total of facilities already in existence or under contract. New stations and more new fields were the obvious answer, and that answer was made almost entirely by work started in 1942.
Two main classifications characterized the 1942 program: construction of new naval air stations, either at existing reserve air bases or at new sites; full development of out-lying fields. Facilities were also added at existing air stations.
Minneapolis. - Some work had already been done before the war at Minneapolis naval reserve air base, but immediately after January 1, 1942, expansion to air-station size began with the construction of barracks for 300 students and 600 enlisted men, instruction buildings, and storage facilities for 50,000 gallons of aviation gasoline. Temporary emergency personnel capacity of the station in 1945 was 5,200.
Willow Grove. - Private aviation facilities north of Philadelphia, at Willow Grove, Pa., were acquired, and construction for primary flight training activities similar to that undertaken at Minneapolis was initiated in January 1942. The highest capacity at Willow Grove was about 2,000 officers and men.
Glenview. - In Illinois, northwest of Chicago, the naval reserve air base at Glenview was built up by the construction of five H-type student barracks, three H-type enlisted barracks, two instruction buildings, extensions to the assembly and repair and to the engine overhaul buildings, a two-story supply storehouse, and a refrigerated storehouse. The storehouses and shop extensions were of brick and concrete construction; the others were of wood frame. Construction continued throughout the war period, eventually providing emergency personnel accommodation for 8,800.
Grosse Ile. - Another Middle West naval reserve air base which began expansion in January was Grosse Ile, Mich. The work included barracks for 1500 men, gasoline storage for 50,000 gallons, an instruction building, and general buildings. Later, several practice landing fields were built. Personnel capacity in 1945 was 5,300.
Olathe. - In February, construction of the Olathe air station, near Kansas City, began with the award
--235--
of a contract which included a hangar, an assembly and repair shop, student and enlisted barracks, and storage facilities for 200,000 gallons of gasoline. The station became a division point for Naval Air Transport Service. In 1945, it had five hangars and quarters for 6,400.
Patuxent River. - Also in February, construction began modestly at Patuxent River, Md., south of Annapolis and east of the District of Columbia, where the Patuxent River enters Chesapeake Bay. Eventually, the Patuxent River air station became the Navy's main flight-test station, a mammoth outgrowth of the overcrowded facilities at Anacostia. Initial work included site-preparation, dredging, filling, grading, and bulkhead construction. Seaplane ramps and parking areas, a landing field, barracks for 1000 men, an assembly and repair shop, and gasoline storage for 200,000 gallons were provided under the original contract. Emergency temporary personnel capacity in 1945 was 13,000.
Bunker Hill. - Bunker Hill naval air station was built in Indiana, at a site where no previous naval aviation facilities had existed. Work under the initial contract included barracks and messing facilities for 800 students and 1800 enlisted men; four 200-by-5000-foot concrete runways, a 2500-foot landing mat; two temporary wooden hangars, a small two-story wood-frame assembly and repair shop, 120 by 160 feet; a general storehouse, an aircraft storehouse, storage for 200,000 gallons of gasoline in pre-stressed concrete tanks, an operations building, and two instruction buildings. Ultimate personnel capacity was 6,300.
Florida operational training stations. - In April the big project undertaken was the construction of a series of seven operational training stations with satellite fields, administratively under the jurisdiction of the operational training command at Jacksonville. Existing municipal airfields were utilized and expanded.
The first of the new Florida stations, Sanford, was put under contract April 25. Within the next two weeks, six more contracts, for work at Vero Beach, Lake City, Fort Lauderdale, Daytona Beach, Deland, and Melbourne, were let. Initial projects at each station included clearing and grading, warm-up platforms, one wooden hangar, barracks for 1400 men and 312 officers, two instruction buildings, a dispensary, an aviation utility shop, and storage for 200,000 gallons of gasoline.
Memphis and Norman. - On the 15th of May, projects were started at Norman, Okla. and Memphis, Tenn., to bolster the Navy's facilities for primary instruction. Facilities at each station consisted
--236--
of four 200-by-5,000-foot bituminous runways, quarters for 1800 enlisted men and 800 cadets, a 25-bed dispensary, two instruction buildings, two temporary hangars, a small assembly and repair shop, gasoline storage, and two storehouses.
Hutchinson and Ottumwa. - Another primary training station was started in July, at Hutchinson, Kans. Runways, an octagonal landing-mat, barracks for 650, three storehouses, a general aircraft storage building, and storage for 200,000 gallons of gasoline line were provided under the original project. In August, a primary training station with facilities similar to those provided at Hutchinson was placed under construction at Ottumwa, Iowa. By 1945, the personnel capacity at each station was about 5,000.
Pasco. - A somewhat larger inland training station at Pasco, in the south-central part of Washington, also was started in June. Constructed facilities included 2 runways, 36 barracks, three warehouses, a general and aircraft storehouse, an assembly and repair shop, and storage for 200,000 gallons of gasoline. Sixteen reserve fields were also cleared and surfaced.
Clinton. - At Clinton, Okla. a new naval air station for special experimental work was started on September 17, 1942. This station included two auxiliary fields and four other satellites. At the main station, four 6,000-foot runways, three 200-by-240-foot timber hangars, barracks for 4000 men, a 100-bed dispensary, a general and aircraft storehouse, and storage for 317,000 gallons of gasoline were constructed.
Brunswick and Atlantic City. - In October, two stations - Brunswick, Maine, and Atlantic City, N.J. - were added to the operational base system which, from the standpoint of number of stations, had otherwise been completed before 1942. At Brunswick, three wooden hangars, runways and taxiways, barracks for 1624 men, two general storehouses, and storage for 350,000 gallons of gasoline were built.
The Atlantic City project was the same as that at Brunswick, except that only two hangars were built. Personnel capacity at each station was about 3,600 in 1945.
Beaufort. - The final significant air station to be put under construction in 1942 was at Beaufort, S.C. Initial work at this operational training station included barracks for 2040 men, four nose hangars, storehouses, and gasoline storage for 350,000 gallons of gasoline. Later, a full hangar was built and total personnel capacity increased to 2,800. There were four 6,000-foot asphalt runways.
Development of Outlying Fields in 1942
The second significant phase of naval air station construction in 1942 was the expansion of the major air bases by the establishment of many new auxiliary fields and lesser satellites. In this manner only could the large fields care for the increased operational and training load which could not be passed to the new inland stations. As developed, some of the auxiliaries surpassed a number of the independent air stations in size. Some of the more notable auxiliary systems were those at Pensacola, Norfolk, Alameda, Corpus Christi, and Quonset Point.
Pensacola. - When the war began, Pensacola had three auxiliary airfields - Corry, Saufley, and Ellyson. Under an agreement executed in April 1942, two new auxiliaries, Barin Field and Bronson Field, were built. At Barin, 20 miles west of the main station, three wooden hangars, barracks for 1400 enlisted men and 450 cadets, storage for 215,000 gallons of gasoline, and a landing mat, 2500 feet in diameter, were the facilities constructed. Bronson Field, 9 miles from the main station, was a combination landplane and seaplane station of temporary construction. One seaplane hangar, two seaplane ramps, two landplane hangars, and barracks for 150 cadets and 1350 enlisted men were built.
The largest of Pensacola's auxiliary fields, Whiting, 27 miles northeast of Pensacola, was started in November. Two separate landing fields were built. All buildings were between the two fields. Buildings put up under early agreements included quarters for 1584 cadets, 1900 enlisted men, and 580 officers, and two hangars, each with a control tower. Personnel facilities were more than doubled by 1945.
Norfolk. - In May, barracks for 132 men were ordered for each of five outlying fields under Norfolk administration - Fentress, Pungo, Monogram, Creeds, and Oceana. At Fentress and Pungo, concrete runways were built.
Later, in November, a fuller development of Norfolk's outlying facilities provided construction at four more fields. Harvey Point seaplane base was provided with barracks for 2000 men, a timber hangar, and two seaplane ramps. Chincoteague facilities were quarters for 400 men and a storehouse.
--237--
The Manteo project included barracks for 300 men and a small wooden hangar. At Franklin Field a storehouse and a wooden hangar were built.
Alameda. - Alameda, whose function was similar to that of Norfolk in that it was the major air base of a great naval operating base area, in the spring of 1942 had an auxiliary station growth similar to that of Norfolk. Fields at Cotati, Concord, and Hollister were put under construction. Later, fields were built at Crows Landing, Santa Rosa, and South San Francisco. The South San Francisco facilities were built for use primarily by a private air line which operated during the war under Navy contract. The Navy had taken over the air line's facilities at Treasure Island.
Corpus Christi. - Auxiliary field construction at Corpus Christi was similar in extent to that which was performed at Pensacola. The new locations, all in Texas, were Rodd, Cabaniss, Cuddihy, and Kingsville fields. The contract for construction at those locations was let in October.
Quonset Point. - To increase flight training facilities at Quonset Point it was necessary to expand the area of training to two auxiliary fields: Martha's Vineyard and Charlestown, R.I. At the first location, an island off the Massachusetts coast, three 150-by-3500-foot runways were placed; temporary barracks for 464 men were constructed; a wooden hangar, 120 by 100 feet, was erected; and four 25,000-gallon concrete gasoline storage tanks were built. At Charlestown the construction was identical except that barracks were provided for 696 men.
1943 Construction
New work in 1943 proceeded primarily under the momentum of 1942 construction, consisting of additions to existing stations at a gradually diminishing rate. No new naval air stations were initiated during the year, although a few auxiliaries were put under construction.
Astoria. - New work in 1943 at Astoria naval air station, in Oregon, included two timber hangars, barracks for 1500 men, aviation gasoline storage facilities,
--238--
a storehouse, and a dispensary. In January 1943, NAS Astoria assumed cognizance over Tongue Point and a new auxiliary was established at North Bend, Oreg., on Coos Bay. Work at North Bend included barracks for 675 men, a wooden hangar, and storage for 100,000 gallons of gasoline.
Corpus Christi, Beeville and Field 21305. - Two new auxiliary fields at Corpus Christi, as well as additional work at the main station and at two existing auxiliaries, were covered by a new contract let in February. The two new fields were Beeville and Field 21305. At one, quarters for 600 cadets and 1650 enlisted men, and a hangar were built; at the other, a hangar and quarters for 260 cadets and 450 enlisted men were provided. At the main station, quarters for 250 officers and almost 1000 men were added. Quarters for 150 students and 900 enlisted men, as well as a hangar, comprised work at Kingsville. A small barracks was started at Rodd Field.
Alameda, Fallon, Nev. - A new auxiliary field for Alameda, at Fallon, Nev., was put under construction in November 1943. The work comprised two wood-frame hangars, a synthetic trainer building, barracks for 2000 men, and a dispensary. Temporary emergency personnel capacity at Fallon was 4,200. There was gasoline storage for 200,000 gallons.
Klamath Falls. - Late in 1943, the Navy took over an existing municipal airport just outside the city of Klamath Falls, Oreg., and began construction of additional facilities needed to enable it to function as a naval air station. Field work was begun October 26, and the station was commissioned as NAS Klamath Falls on January 18, 1944. More than eighty buildings were constructed, including hangars, shops, storehouses, barracks, magazines, and a sewage-disposal plant. The station was disestablished January 1, 1946.
1944 Construction
During 1944, barracks and runway projects were undertaken at several stations.
In April, barracks were started at Miami to accommodate 1350 men, and work was begun on a project for 35 standard 228-man barracks at Alameda.
During May and June, considerable work was done on runways at Hutchinson, Pasco, Glenview, San Diego, Miami, Vero Beach, Patuxent River, and Pensacola's outlying field at Evergreen, Ala.
A 1200-foot carrier pier and an intermediate overhaul shop, 420 by 822 feet, of steel construction were started at Alameda in April and May.
In the summer of 1944, three reinforced-concrete storehouses were built at Jacksonville, and at Banana River a hangar and two lean-tos were started. A steel engine overhaul shop, 400 by 280 feet, was begun at San Diego.
--239--
1945 Construction
In 1945, significant construction began at three stations: Astoria, Alameda, and Pasco. At Astoria, a hangar was completed; at Alameda, two steel-frame hangars for seaplanes and a 6809-foot breakwater were built; and at Pasco a hangar, 200 feet square, was constructed.
During the construction program, the navy spent more than $10,000,000 on construction at each of 38 stations. Of these, 24 were heavier-than-air stations, 10 were lighter-than-air stations, and 4 were Marine Corps air stations.
Of the 24 Navy heavier-than-air stations, 12 were principally operational stations, 10 were primary and intermediate training stations, and 2 were experimental stations.
Operational and Advanced Training Stations
The operational stations were those which the Hepburn Board report, and subsequent studies in support of authorized aircraft expansions, designated as bases for patrol squadrons and carrier group facilities. The large stations discussed under the subject, operational bases, also served the training program in a vital and important manner by acting as operational training centers, the postgraduate schools for fliers. Alameda was an outstanding example among the new stations. Jacksonville, which was an operational station, was also an intermediate training station. Two of the pre-war stations, Norfolk and San Diego, were enlarged beyond their 1940 capacities.
Norfolk. - The air station of the important Hampton Roads operating base area was one of the older establishments at which a large amount of wartime construction took place. Prewar land and seaplane facilities were augmented by the construction of three runways and large seaplane parking areas and adjacent ramps. By 1945, there were six landplane hangars, three seaplane hangars,
--240--
personnel facilities for 29,000, and 1,012,420 square feet of floor space in the assembly and repair shops. Aviation and other storage at the Norfolk naval air station covered about a million square feet, equivalent to that provided at a small supply depot.
The level site acquired under the expansion authorized in accordance with Hepburn Board report recommendations was in part a marshy inlet from Willoughby Bay. Preparatory work included constructing a culvert to carry a small amount of flow from the inlet, filling and draining the marsh, and building sheet steel pile bulkheads, behind which hydraulic fill was deposited for land reclamation. More than 22,500,000 cubic yards of fill were deposited, providing 352 acres of new land for the air station. The entire new site was 1785 acres. In the drainage project, about 30 miles of drainage ditches were built.
In reclaimed areas, it was necessary to wait for land to settle before buildings could be built, and at various locations strata of quicksand necessitated the use of concrete mat or pile foundations. Most excavations were unwatered either by direct pumping or by the use of well points. Well points also were used to lower the groundwater level at proposed building sites, thus, hastening the needed ground settlement. Despite precautions, some differential settlement occurred in constructed buildings.
Jacksonville. - Originally conceived as a southeastern major air base for carrier groups and patrol squadrons, the naval air station at Jacksonville grew to include an air technical training center and the headquarters of the large operational training command which had cognizance of a network of operational training stations throughout Florida.
Located 5 miles southwest of Jacksonville, between the railroad and the St. Johns River, the station covered about 5 square miles. The Navy
--241--
built a large airfield at the north end, a group of operational air-base buildings, most of them permanent, a seaplane area, a group of temporary buildings for the air technical training center, a hospital, a storage area, and a sizable ammunition storage area. Two 6,000-foot runways and two 5,000-foot runways were built in the form of a triangle, the interior of which was almost entirely covered with a paved landing mat. Five seaplane ramps were built adjacent to the main administration area, and an assembly and repair hangar was erected.
The Jacksonville site was generally flat and sandy, and was heavily wooded throughout much of its area. Construction problems attributable to site conditions were primarily those of combatting a high water-table. Trenches and other excavations had to be protected by well points, pumping, and sheathing. In the rainy season, trucks delivering materials frequently were unable to operate on the soft soil.
Heavier structures were pile-supported; others were built on spread footings. Underground steam lines did not operate satisfactorily because of subsurface conditions.
In the beginning, the supply of labor and material was adequate, but the construction of several other Navy and Army jobs in Florida, and the nation-wide competition for both construction elements gradually changed this, until labor of all kinds became difficult to obtain and materials could not be delivered at an adequate rate.
Quonset Point. - Between 1940 and 1943 a major air station was constructed at Quonset Point, a low sandy promontory on the west shore of Narragansett Bay, about 22 miles south of Providence, R.I. The original point was extended by hydraulic filling to form most of the triangular area on which the station's four runways were built. The longest was 6000 feet; one was 5000 feet long and the other two were each 4,000 feet in length. An 1100-foot carrier pier, with rail service, four seaplane ramps, and a 1200-foot assembly and repair shop were also built.
Ground conditions at Quonset Point posed many problems during the course of construction. The unusually high water-table and predominantly sandy nature of the soil made it necessary to sheathe all trenches and most other excavations. Pumps or well-point systems also were used in connection with excavation work.
Quicksand deposits were fond at three places, two of which could be avoided in construction. The third was at the site planned for fuel storage. Measures were undertaken to lower the water-level throughout the area by means of well-points and freezing, until heavy concrete mats could be placed atop piles to provide bases and anchors for the forty 25,000-gallon tanks which were built.
Six dredges were used in the preparation of the carrier approach from the bay channel and in the preparation of the turning basin.
Brunswick. - The Navy's northeasternmost operational
--242--
air station was built 2 miles southeast of Brunswick, Maine. Almost 3 square miles in area, it had two 6000-foot runways and one 4500-foot runway. The Maine Central Railroad, which ran along the north side of the site, served the station by means of a spur. At taking, the site was a nearly level sandy area, with two 4000-foot runways, part of a private airplane facility.
A high water table made drainage a prerequisite to construction. Much of the work took place during the severe Maine winter, making it necessary to perform an unusual amount of thawing and ice removal, especially in runway construction. Carpenters were relatively easy to obtain, but other types of labor were difficult to get because of the proximity of wartime shipbuilding work.
Whidbey Island. - In the northwest, one of the most significant original air station developments of World War II was on Whidbey Island, 50 miles north of Seattle.
A seaplane area was constructed at Crescent and Oak harbors, on the mainland side of the island, and a landplane area was constructed 4 miles northwest, facing the Strait of Juan de Fuca. At the seaplane area, two ramps were built into Crescent Harbor and one in Oak Harbor.
The most important work at the seaplane area was dredging and hydraulic filling. Machinery units were towed from points as far away as the mouth of the Columbia River. Electric dredges required the full rated capacity of power-transmission lines from the mainland, and during the early part of the dredging, which extended over a period of 18 months, the work was plagued by a series of minor transmission breakdowns.
During major grading operations it was impossible to obtain sufficient earth-moving equipment locally or even in the surrounding Puget Sound area. Orders for new units were placed with manufacturers, but because of priorities, some of these units were not delivered until after grading operations were completed.
As Whidbey Island was a thinly populated agricultural area, most of the construction labor had
--243--
to come from the mainland. A labor camp for 1,000 men was set up for unmarried workers, and low-cost housing was provided for married ones. Additional ferry service from nearby mainland-connected Camano Island was obtained. These measures helped somewhat, but, with plenty of work at less-isolated places, it was a constant struggle to obtain construction labor at Whidbey. The shortage was especially serious in the skilled trades. Disputes involving plumbing and heating trades seriously retarded overall progress during the early part of the war.
Material deliveries were at the same slow rate as labor procurement, and even that was maintained only by considerable effort on the part of both the Navy and the contractor. However, an arrangement to take the total local-sawmill output assured a reasonable supply of lumber, and local supplies of aggregates were developed.
Because delivery of materials and transportation of men had to take place over temporary roads which became impassable during wet weather, some delay on the land side was attributable to climatic conditions. During inclement periods, supervisory personnel traveled by horse. Storms also caused some damage to dredging equipment, washing the dredges ashore and destroying floating pipe lines.
Alameda. - The most important new air station constructed on the West Coast was Alameda. Its installations were built at the western end of the city of Alameda, on the eastern shore of San Francisco Bay, just south of the Oakland end of the Bay Bridge.
Most of the construction completed by V-J Day had been done on hydraulically filled ground. The site was rectangular, with the long axis in an east-west direction. A square flying field was built on the western half of the area; shops, hangars, administration and personnel structures occupied the eastern half. To the south of the building area was a seaplane area, including a lagoon enclosed by a breakwater and a jetty. South of the jetty, outside the main rectangle, were two carrier piers and a storage area. Five landplane runways in four directions ranged in length from 3,500 to 6,000 feet.
Prior to the acquisition of the Alameda site by the Navy, some improvements had been made by Pan American Airways, the city of Alameda, and the Army. The work done by the city consisted of reclaiming an area of about 135 acres at the northwest corner. Pan American Airways had used this
--244--
location as a terminal for several years and had constructed three hangars, a water well and tank, and an administration building. That part of the field was known as the Alameda Airport. The Army commenced the development of the northeast corner in 1931 and completed improvements in 1935. The field was known as Benton Field.
After acquiring the site in 1936 the Navy was able to utilize all dredging and filling work previously one, as well as the Army-built railroad spur, water supply and sewage works. Active development of the naval air station began in 1938.
As construction at Alameda took place in a heavily populated transportation center the only difficulties of construction were those inherent in the wartime economy - a gradually diminishing supply of labor and materials. Before the war, construction was permanent; after the war began, additional construction was of a temporary character. Buildings were founded on piles.
San Diego. - Originally, North Island, the naval air station site at San Diego, was occupied by both Army and Navy aeronautical facilities, but during the period between wars the Army withdrew and the Navy gradually built up this West Coast air facility.
Located northwest of the city of Coronado, across Spanish Bight, North Island separates San Diego Bay from the Pacific Ocean. On its 2,000 acres the Navy built two 6,000-foot heavy-duty runways, numerous shop, storage and personnel facilities. At the end of World War II, NAS San Diego had four aircraft carrier piers, more than 20 hangars, one of the largest assembly and repair shops in the naval establishment, and extensive aviation storage facilities.
Most of the construction essentials - labor, materials, and machinery - were plentiful when work began in 1940. The expansion of projects, combined with the increasing competition from other work of all kinds and in many places, made labor procurement more and more difficult as time went on. The fact that the island was connected with Coronado by a narrow causeway and in turn with the mainland by a ferry made transportation difficult when labor force reached full strength. Improvement and widening of the causeway alleviated the situation somewhat, but even that project created an additional traffic bottleneck during its construction. Material deliveries also were impaired by the condition of the mainland-to-station route.
Construction of the heavy-duty runways took place after the contractors had had considerable experience in constructing runways at outlying fields, and after the Navy had determined how large and heavy its planes would be.
--245--
New Primary and Intermediate Training Stations
The first, and only, major air training base to be established before the war was Corpus Christi. When, in 1942, the 27,500-plane program forced air training inland, six more training stations, each costing more than $10,000,000, were built at sites not previously used by the Navy. Pensacola, the training station which for years had graduated Navy fliers, was expanded both by construction at the main station and by the addition of new large auxiliaries.
Corpus Christi. - On a site, 10 miles southeast of Corpus Christi, facing Corpus Christi Bay to the north, Oso Creek to the west, and Laguna Madre to the east, the main naval air station of the Corpus Christi system was built.
Construction took place within an area which was roughly rectangular in an east-west direction. The western third of the area was devoted to the landplane field; the waterfronts on the north and east were developed as seaplane areas. Four runways, three of them 5,000 feet long and the other 6,000 feet long, were built; 17 ramps served the seaplane areas.
Site advantages included many acres of flat undeveloped land and nearness to a supply of aviation fuel. The original area was 2,050 acres of land, but hydraulic-fill operations increased it to 2,500 acres. Construction began in mid-1940, and by the spring of 1944 the station had facilities for 20,000 persons. As at Alameda, pre-war structures were permanent; most war-built structures, temporary.
Construction conditions were not ideal. Beginning in the fall of 1940 and continuing until after mid-summer of 1941, the rainfall in the vicinity was twice that of normal, and additional operations were required to combat mud and standing water. It was necessary to use crawler-type tractors to tow truck-loads of material to the construction area. During the summer months, mud changed to dust in a few hours beneath the sun, and high winds created dust storms that slowed construction and damaged equipment.
A major difficulty was encountered in stabilization of the soil. The entire site was covered with fine sand, overgrown with mesquite and other brush. Clearing the site loosened the soil so that it drifted into excavations, and failed to support equipment. Wind and sea action made it necessary to construct quay walls and bulkheads along the waterfront.
An unusual additional problem was presented by a wild burning gas well near the station. A salt solution from the well was carried by the winds over the station, causing minor construction difficulties, including the rotting of insulation on electric wiring, thereby exposing workmen to burns and shock. The fire was eventually extinguished, and the well was capped.
Pensacola. - The principal wartime additions at
--246--
the Pensacola main station were buildings for personnel, assembly and repair, and aircraft housing. The flying field was restricted in area by Pensacola Bay and by a knoll upon which officers quarters were situated. A maximum runway length of 2750 feet made it necessary for the larger and faster types of aircraft to use auxiliary fields with longer runways. By August 1945, there were four landplane hangars and seven seaplane hangars, most of which were built before 1940; also, 750,000 square feet of assembly and repair facilities, and a total emergency capacity of 15,000 personnel.
Soil at the station was sandy, with a high water table. Good foundations could be constructed, although well points were used to unwater most excavations. The labor supply was good and the turnover was low during most of the construction, although housing for labor became critical in 1942 and 1943, remaining thus throughout the war. A two-lane causeway across Bayou Grande, which separated the station from the city of Pensacola, was widened to four lanes to improve access to the air station.
Norman. - The naval air station and the naval air technical training center at Norman, Okla., comprised a second important area of construction during the war. The main station was built just northwest of the city of Norman, west of the Santa Fe Railway, in an area which had been farm land until shortly before the war, when a portion of it had been partly developed for a flying field operated by the University of Oklahoma. Four main runways, each 5,000 feet long, and two landing mats were built.
The air technical training center was developed on a site, 2 miles southeast of Norman, also alongside the Santa Fe railroad. Most of the facilities there were barracks, instruction buildings, and storehouses.
Construction at each site was predominantly temporary. Each site was level, and the soil was stable. The main construction difficulty was the unavailability of experienced labor in the area. Farmers and laborers from the surrounding villages were trained during the job. Also, there was competition from other large defense construction projects in the area. Despite these obstacles, the projects at Norman were completed in satisfactory time.
Memphis. - The naval air station and air technical training center at Memphis were built at the same time as those at Norman, to provide similar facilities. The installations were similar, even to the construction of four 5,000-foot runways and two landing mats. The Memphis site was 20 miles north of the city of Memphis, near the Mississippi River. The terrain was somewhat rolling, a condition which necessitated considerable grading. Stripping the stable topsoil exposed pockets of wet and spongy clay, which had to be removed and replaced with compacted material. Some of the pockets extended 12 feet below finish grade. The site also required an extensive drainage system.
In general, labor was plentiful, except in the mechanical trades. The contractor recruited electricians, steamfitters, and other mechanical tradesmen from distant cities. Material deliveries were slow.
Ottumwa. - In the Ninth Naval District, four large primary training stations were built at new Navy sites. Two of these, Ottumwa, Iowa, and Hutchinson, Kans., were built under two contracts which were let at the same time for similar amounts of facilities.
As built, Ottumwa had two 5,000-foot runways and two octagonal landing mats adjacent to the runways.
The site selected was 1440 acres of farm land, level except for some eroded areas near the edges. It was 6 miles north of the city of Ottumwa, in southeastern Iowa. A surface loam covered a deep clay layer which allowed little natural drainage, so extensive field-tile drains were installed as part of the construction project. Meanwhile, however, the poor drainage caused much trouble, because heavy equipment would bog quickly in wet weather.
Hutchinson. - The original Hutchinson layout was similar to that at Ottumwa, except that a third runway, also 5,000 feet long, was added. Later construction extended all three to 7,000 feet in length and added a fourth 7,000-foot runway. Like Ottumwa, Hutchinson had two octagonal landing mats within the runway area.
The site taken by the Navy was four complete sections (4 square miles), of farm land, 10 miles south of Hutchinson, Kans. The terrain was generally flat to rolling, with good surface drainage and two types of soil, a loam with a narrow stability range and a sandy loam of wider stability. The second made good runway subgrade material.
Hutchinson had an inordinate amount of rain in October 1942, but because the contractor had built a rail spur and all-weather construction roads
--247--
early in the job, any delay attributable to that meteorological eccentricity was not much more than the duration of the downpour, about 17 days. Equipment was plentiful; most materials were delivered on time; and labor was adequate in numbers if not in experience.
Olathe. - Olathe, 25 miles from Kansas City, Kans., was the site of an airport on which the Civil Aeronautics Authority had started runway construction before the Navy took possession. The land was gently rolling, and drained from a high area near the middle of the north boundary. Because of a high clay content in the soil and limestone bedrock at depths varying from 5 to 15 feet, almost all drainage was surface drainage.
Three 5,000-foot runways were built, similar to those at Hutchinson. A landing mat covered most of the field area. Building facilities for primary training and Naval Air Transport Service were erected.
The necessity of performing cut-and-fill operations in the clay soil during the winter presented some difficulties, but in general the work on the major portion of the station proceeded without undue setbacks.
Bunker Hill. - The naval air station at Bunker Hill was similar to those at Ottumwa and Hutchinson in that two main 5,000-foot runways intersected, and the building area, in plan, pointed toward the intersection. Two other 5,000-foot runways and a large landing mat completed the flight facilities.
The station was built on a level site, formerly farm land, 65 miles north of Indianapolis. Most construction was conducted in good weather. Labor was plentiful, although the skilled trades were of poor quality. There was some difficulty in obtaining enough heavy construction equipment because of the volume of war work under way in the Midwest.
Air Experimental Stations
Patuxent River. - When the Navy's air experimental work outgrew its modest limits at Anacostia, a new site, reasonably close to the Navy Department and situated advantageously for great expansion, was sought. As built during the war, Patuxent River served this original purpose and also became the important East Coast terminal for Naval Air Transport Service. Its 10,000-foot runway became the longest in the continental naval establishment, and it had two 6,500-foot runways. Three seaplane area, with one, one, and two ramps, respectively, together with secondary runways and taxiways, completed the major flight facilities.
An outstanding feature of the work at Patuxent was the design and construction of six twin-arch
--248--
reinforced-concrete hangars. Each was built with arch ribs above 160-foot-wide concrete barrel roofs. The arch ribs abutted, at the sides and center of each building, into concrete frames which housed offices and minor shops.
About 60 miles southeast of Washington, the site selected for the Patuxent River base was bounded on the east by the Chesapeake Bay and on the north by the Patuxent River. It was an area of tilled flat farm land, wooded hills, swamps, and small creeks. Unstable fine sand and clay soil made access to the construction work difficult in the early stages. Work was further handicapped by slow material deliveries and inferior labor. After more than $20,000,000 had been spent on the larger of the two early contracts, the rate of progress was considered unsatisfactory. The contract was terminated and a new one was executed with another contractor, who finished the land construction of the station's early development. Most construction of the later war months was permanent.
Clinton. - A second new experimental air station was established near Clinton, Okla., Construction included four runways, ranging in length from 4,500 feet to 6,500 feet, three large hangars, and extensive administration and personnel facilities.
The area was gently rolling farm land of poor quality. Much of the surface material was unstable, and in runway construction it was necessary to remove the unstable material and replace it with good borrow. Construction progress was marked with the usual difficulties of an isolated job; slow material deliveries, inexperienced and insufficient labor, especially in the skilled brackets.
Naval Air Material Center, Philadelphia
The naval air material center, established July 20, 1943, in accordance with General Order 198,
--249--
comprised the naval aircraft factory, the naval aircraft experimental station, the naval aircraft modification unit, and the naval auxiliary air station at Mustin Field. The center was the outgrowth of the naval aircraft factory, which was authorized for establishment at the Philadelphia Navy Yard on July 27, 1917, to supplement private industry in the manufacture of naval aircraft during World War I.
After the war, the factory was reorganized as an experimental plant in which new types of aircraft were developed for tests prior to their approval for general service use. In 1920 a physical testing laboratory was established, and the following year the factory was placed under the cognizance of the newly organized Bureau of Aeronautics. In 1924, the aeronautical engine laboratory was transferred to the factory from the Washington Navy Yard, and Mustin Field was opened as an adjunct.
In the decade that followed, construction was not a major accomplishment, although a foundry, two hangars, a dual heat treatment building, and a transformer house were added. In March of 1934, the physical testing laboratory was reorganized as the aeronautical materials laboratory and an engine test house was constructed. In 1936, a machine shop and a final assembly building were built. Then, in May 1938, with the 3,000-plane program authorized, construction was immediately begun at the naval aircraft factory to meet the requirements of the expanded program. A concrete administration building, a hangar, a platform with landing and arresting gear, and storehouse for inflammable material were erected in 1938. Additional storehouses were added in 1939 and 1940, and a laboratory and barracks were included in the facilities constructed in 1941.
With the actual outbreak of war, construction was stepped up. Another laboratory was constructed in 1942, together with additional storehouses, extensions to existing fuel and power systems, and miscellaneous buildings. Early in 1943, the supply department, which had been established in October 1941, was detached from the factory and the naval aviation supply depot was established in North Philadelphia. In July 1943, the naval air materials center was established.
The general order which established the center outlined the mission of the four component parts. The air factory was to comprise the basic manufacturing facilities and activities. The aircraft modification unit was to provide facilities for modifying standard planes coming off the assembly lines, either to incorporate the latest improvements or to equip them for special purposes. The experimental station was to comprise such research and material laboratories as were deemed necessary
--250--
to the proper functioning of the center. Mustin Field was to furnish support for shop and flight-testing facilities and for flight operational activities.
A year later, the aircraft modification unit was moved to Johnsville, Pa., where it took over facilities used by the Brewster Aeronautical Corporation, a Defense Plant Corporation unit, together with an adjacent flying field. The three other members of the center remained in the area adjacent to the navy yard, where additional facilities were constructed, including a seaplane hangar, and extensions were made to existing facilities. A $2,000,000 extension to the aeronautical engine laboratory was completed in 1945.
At the end of the war construction program, the naval air material center occupied 500 acres adjacent to the Philadelphia Navy Yard, and 369 acres at the modification unit at Johnsville. Seven hangars, including two seaplane hangars, three bituminous runways, two seaplane ramps, a quarter of a million square yards of concrete and composite aircraft parking as well as nearly a hundred buildings had been constructed. Three landplane hangars and three runways had been added to the facilities at Johnsville.
Part II -- Lighter-Than-Air Stations
Although airplanes performed most of the functions of the Navy's air arm, one type of activity, coastal anti-submarine patrol, was conducted by lighter-than-air craft. The semirigid airships were used advantageously for coastwise and harbor-entrance observation because of their ability to slow down and hover for immediate scrutiny of suspected objects. Radio was used to warn shore stations and surface craft of danger. Depth bombs were used for attack; machine guns, primarily for defense.
At the beginning of the period of National Defense, the Navy had one lighter-than-air station, at Lakeurst, N.J. Established in 1921, the station's main features in 1940 were three 3,000-foot runways, three minor hangars, and an old steel hangar, built during World War I, which, in other years had housed several of the world's great airships.
Another station, Moffett Field, at Sunnyvale, in the San Francisco Bay area, had formerly been used by the Navy, primarily to base the dirigible airship Macon. When that ship was lost, in 1935, the station was turned over to the Army, which held it until 1942. In 1942, Moffett Field was reestablished as a naval lighter-than-air station, part of a system of such facilities which had been planned in 1940.
In the basic plan for wartime lighter-than-air station construction, it was proposed that, in addition to expansion at Lakehurst, new stations be located in the Boston, Cape May, Cape Hatteras, southern Florida, Los Angeles, San Francisco, and Puget Sound areas.
As finally developed in 1943 lighter-than-air facilities included, in addition to Lakehurst and Moffett Field, stations at South Weymouth, Mass., Weeksville, N.C., Glynco, Ga., Richmond, Fla., Houma, La., Hitchcock, Texas, Santa Ana, Calif., and Tillamook, Oreg. In the initial program, accommodations were provided for six airships at each station. This was later increased to twelve at seven of the stations and to eighteen at Richmond, as a result of an increase in the authorized strength to 200 airships, many of which were scheduled for patrol operations at outlying bases.
In June 1941, shortly before Congress completed action on the Navy's proposed lighter-than-air station program, work began at Lakehurst on a project which included a steel airship overhaul and fitting-out hangar, 610 feet long, and a similar hangar for training ships, 400 feet long. Each was 214 feet wide and 112 feet high.
The Second Deficiency Appropriation Bill for 1941, passed July 3, 1941, authorized money for the construction of facilities to accommodate 48 airships, as requested in 1940.
Work got underway first at South Weymouth, Mass., in September 1941. The pattern of projects there was followed, with little modification, at the seven new stations during the ensuing year. The
--251--
original contract included a steel hangar, 960 feet long, 328 feet wide, and 190 feet high, helium storage and service, barracks for 228 men, a power plant, landing mat, and a mobile mooring mast.
Weeksville, N.C., serving the Cape Hatteras area, was the second new station. Construction there, on facilities similar to those at South Weymouth, began in October. These two stations were the only new ones begun before Pearl Harbor.
War Construction
Immediately after Germany declared war on the United States, submarine attacks began to exact an appalling toll from coastwise as well as trans-ocean American shipping. The remainder of the 1940 plan for lighter-than-air and patrol of coastal lanes had to be put into effect promptly.
While negotiations were under way to obtain cost-plus-a-fixed-fee contracts for the various sites selected, three minor agreements for construction of barracks were made with contractors at Weeksville, South Weymouth, and Lakehurst.
The first new wartime lighter-than-air station was at Richmond, Fla., where work began in April 1942. The project was similar to those at Weeksville and South Weymouth except that the six-airship hangar, 1058 feet long and 297 feet wide, was designed by the Bureau for timber construction because of war-imposed restrictions on the use of steel. This hangar and its sixteen Navy successors have been described as the largest timber structures in the world. To minimize the fire hazard inherent in the use of wood construction, the timber was fireproofed by impregnation methods. This station was provided with barracks for 456 men.
--252--
Work also began in April 1942, on the first West Coast station, Santa Ana in the Los Angeles area. Like Richmond, Santa Ana was modeled after South Weymouth and Weeksville. Barracks were provided for 456 men.
Up to this time, each new station had been located in an area specified in the 1940 plan. If the plan had been carried out completely and without modification, only three more stations, one in the Cape May area and two on the Pacific Coast, would have been built. German submarine activity, however, was demanding greater protection to the oil tanker route from the Gulf of Mexico to the East Coast. In the summer of 1942, work began on six-airship stations at Hitchcock, Texas, Houma, La., and Glynco, Ga. At each, the single large hangar, of the new Bureau of Yards and Docks timber design, was constructed.
Meanwhile, the two remaining Pacific Coast lighter-than-air stations were being established. In July, work began on a standard station at Tillamook, and at the same time the Navy started adapting existing facilities at Moffett Field for anti-submarine patrol use.
Hardly had the contract been signed for the last project of the initial program, when the Navy began a second program, intended to accommodate an additional six-airship squadron at each station. The first enlargement was put under contract at Weeksville in September 1942.
The main feature of the new work was a timber hangar to supplement the function of the steel hangar already under construction. Corresponding increases in fueling, helium, personnel, and other facilities were included.
Four other stations, Moffett Field, Santa Ana, Lakehurst, and Glynco, were enlarged, under September agreements, by the construction of one timber hangar each, together with supporting facilities. Conforming agreements were negotiated for Tillamook and South Weymouth in October, and the program was completely under way by November, when the second Richmond six-airship project was started.
Second hangars also were ordered for Hitchcock and Houma, but the orders were later modified by instructions to ship the materials elsewhere. Materials for the second Houma hangar were intended for erection in Trinidad, but the project was not completed. Materials for the second Hitchcock hangar were adapted to the construction of other types of facilities at Hutchinson, Kans., and Astoria, Oreg.
No significant general construction programs took place in the lighter-than-air establishment after 1942. Three stations, Moffett Field, Richmond,
--253--
and Lakehurst, each had one timber hangar added to their facilities by construction which began during the first three months of 1943.
As construction on the last of the great timber hangars neared completion in mid-1943 the Bureau of Yards and Docks initiated a program which was to contribute significantly to the life expectancy of the Navy's larger timber structures, especially the lighter-than-air hangars.
Because it had been necessary to use unseasoned lumber in timber structures, bolted connections which had been tight at the time of construction were becoming loose; at many places, dangerously so.
The first contract, for inspection, engineering, and repair of timber structures at various locations in the First, Third, Fourth, and Fifth Naval Districts, was let in June. It was followed, in July, by a similar contract for the Sixth, Seventh, Eighth, and Ninth Districts; in February 1944, by one for the West Coast districts.
The contracts established a systematic program for the maintenance of timber trusses in good condition during the in-place seasoning process. Bolt-tightening and other maintenance were carried on in all of the Navy's timber lighter-than-air hangars, as well as in hundreds of other lesser structures.
Construction Problems
Site selection criteria for new lighter-than-air facilities were simple. First, the stations had to be in areas of strategic value to coastal patrol. Second, the stations had to be located near the coasts, to avoid non-patrol airship mileage. Third, they had to be located in flat areas behind natural windbreaks, such as coastal groves, dunes, or mountains. This was to avoid the landing and take-off hazards which unbroken sea winds would impose.
Many available sites which fulfilled these simple requirements were difficult construction sites, especially where it was necessary to place the heavy loads of hangar arches on unstable coastal or river-plain soils. Where such a site was selected, pile support for major structures was necessary. In some locations, mucky topsoil had to be replaced with stable material to give proper foundation for landing mats, floors, streets, and minor buildings such as personnel and administration facilities.
Problems of labor and material supply were not uniform. Some stations were near population centers; others, isolated; and the labor problem varied in seriousness, accordingly. Some were near the sources of timber supply and distant from machinery sources; others were handicapped in an opposite manner; still others were in the fortunate position of having ready access to most major classes of materials.
Except for Lakehurst, the parent station, where training complicated the picture, facilities were built in multiples of one-squadron units. Each unit consisted of a six-airship hangar with shop and administration facilities in lean-tos, subsistence and housing for about 500 men and 100 officers, purification and storage service for helium, and fuel service. Capacities of the helium and fuel systems varied considerably among the stations.
The central element of the squadron unit, the hangar, was constructed of timber on all projects initiated after war began. Only two large steel hangars were built, those started in 1941 at South Weymouth and Weeksville.
The timber hangars consisted of a shell, which was half-egg-shaped in cross-section, and two end doors. The shell was 1,000 feet long, 196 feet wide, and 170 feet high, supported by a series of 51 transverse timber arch bents, and wood sheathed. The lower 24 feet of the shell was framed by a series of reinforced-concrete bents which transferred the arch loads to the foundations. Lean-tos within the bents housed offices, classrooms, and shops.
All hangars except one at Houma were provided with vertical flatleaf sliding doors with supporting concrete tower bents. Each door opened from the center; three leaves were telescoped to a clear position on each side of the entrance. The half-dome doors at Houma were self-supporting assemblies of half-arches which rose from points on a semi-circle, of radius equal to half the width of the hangar, to a common peak. When not in use, these doors were rolled on rails to a position alongside the hangar.
Overall dimensions were the same in the shell of each hangar. Sizes of members, however, varied as dictated by the different conditions of wind, snow-load, and other loading conditions at the various locations.
Station Problems
South Weymouth. - The northeastern most lighter-than-air station was South Weymouth, 12 miles southeast of Boston. Its area of 1257 acres was almost completely undeveloped when the Navy
--254--
acquired the site in 1941. Like nearby Cohasset, where a new naval magazine was established, it was an area of rocks, woods, and swamps. Development of the field required removal of peat to a depth of 20 feet in some places; in others, rock removal was necessary. Heavy building loads were supported on rock or piles, whichever the conditions of each foundation position required.
Two squadron units were built. Arches for the first large hangar, of steel, were erected by the use of two stiff-leg derricks mounted on a steel traveler, which, in turn, rode on seven railroad flatcars. An arch was erected from a single setup of the traveler; then the traveler was moved on temporary rails to the next arch position. The completed hangar had rail-mounted orange-peel doors at each end.
The erection of the timber hangar for South Weymouth's second squadron was conducted in the same manner as that for the steel hangar. Four to eight panel sections of the arches were fabricated on the ground, hoisted to place, and bolted together.
Lakehurst. - The parent lighter-than-air station, Lakehurst had been established in central New Jersey, 15 miles from the coast, in 1921. The site presented no unusual construction problems, although its relative isolation made labor procurement difficult when war industries and construction in the New York and Philadelphia areas made it unnecessary for labor to go outside those cities for work.
Arches for Lakehurst's two timber hangars were prefabricated in four sections on the ground and raised into position by two track-mounted triangular travelers which had previously been used in the construction of the George Washington Bridge over the Hudson River at New York.
Weeksville. - Anti-submarine patrol for the Cape Hatteras and Hampton Roads area was conducted
--255--
from a two-squadron base at Weeksville, N.C., 50 miles south of Norfolk and 25 miles from the ocean, on a fertile 765-acre site which had been used for farming.
Soil conditions were adequate for the support of temporary buildings on spread footings. Landing mat construction in wet weather was difficult because impervious material under thin overburden prevented ready drainage. A steel hangar and a timber hangar were built. The steel hangar was pile-supported. Erection of each hangar was performed with two large derricks mounted on travelers with towers 120 feet high. Steel arch members were erected in place with the aid of false-work. As at South Weymouth, segments of the timber arches were assembled on the ground and raised to position for connection to adjacent segments.
Glynco. - Glynco was built near the Georgia coast, 6 miles north of Brunswick. Although the unimproved 2420-acre site was nowhere more than 10 feet above sea level, it had good surface drainage and was well adapted to the construction of light buildings.
Sufficient labor could not be obtained in the Brunswick area, and it was necessary to recruit to a 300-miles radius.
Richmond. - The Richmond station was constructed in a pine forest, 17 miles south of Miami and 5 miles inland from Biscayne Bay. The site was a gently rolling humus-covered limestone area, about 10 feet above sea-level. It was well drained and afforded excellent foundations for temporary buildings. Two operation-squadron units were built there. Two giant timber hangars, the second and third to be built there, were erected. The first one, originally intended as an operations hangar, was used as a major overhaul hangar.
Bearing tests, conducted before construction of the first hangar, indicated the need for spread footings. Experience, however, revealed a non-uniform bearing value, presumably caused by the presence of caverns in the limestone. Grade beams were used on the first hangar to carry the arch loads over areas of low supporting value. Soon after the hangar's completion the door structures began to settle. Extensive jacking and subsurface grouting brought the frames to grade and prevented further settling. The second and third hangars were partially supported on concrete piles. Erection procedure was similar to that at South Weymouth.
Houma. - The 613-acre site of a Coast Guard amphibious airplane base and a private airport at Houma, 55 miles southwest of New Orleans, was adapted to naval lighter-than-air station use. The Navy acquired additional land to increase the area to 1743 acres, and built levees to protect its new holdings. Facilities for one squadron unit were built.
The project was slowed continuously by the difficulty of obtaining labor, delays in materials deliveries, and inadequate drainage, which bogged heavy equipment. The arch bents of the hangars were erected from a timber scaffold which moved on wooden rollers. The first eight panels of the arches were fabricated on the ground and set by crane. The remainder of each arch was built in place, piece by piece. Pile foundations were used. The unique half-dome doors were used at Houma.
Hitchcock. - The 3000-acre Hitchcock lighter-than-air station was located 20 miles inland from the Gulf Coast city of Galveston. All drainage of the flat area was from surface ditches because of the impervious nature of the subsoil. As at Houma, facilities were provided for one six-airship squadron. Arches for the timber hangar were erected from a traveling scaffold which was designed to withstand the high wind velocities of that section of the Gulf Coast.
Santa Ana. - High, gusty winds, locally called Santa Anas, twice blew down erected hangar trusses during the construction of the southern California lighter-than-air station at Santa Ana, 35 miles southeast of Los Angeles and 10 miles from the ocean. The area had been extensively cultivated for many years, so it needed little preparation for the construction of lighter-than-air facilities.
Two pile-supported timber hangars and their accompanying services were built. Erection was piece-by-piece, from a movable scaffold mounted on 18 flatcars.
Tillamook. - Patrol of the northern section of the Pacific Coast was conducted from Tillamook, near the coast, almost due west of Portland. The flat 1965-acre site was generally clear before the Navy took over, and a Civil Aeronautics Authority airport had been begun. Complete assembly for hangar arches took place on ground jigs; then the
--256--
arches were separated into four sections, raised by two stiff-leg booms, and rebolted. Foggy weather frequently made telephone communication necessary between crane operators and men aloft. Rain made earth-moving a difficult and expensive undertaking.
Moffett Field. - Navy war construction at Moffett Field added two timber hangars and associated facilities to the prewar station, the dominant feature of which had been a steel hangar. The new hangars were pile-supported and erected piece-by-piece, from scaffolding.
Part III - Marine Corps Air Stations
Quantico. - The expansion of ground facilities for the Marine Corps Air Force was begun in July of 1940, when a contract was made for additional facilities at the Marine Corps flying field at Quantico, Va. A landplane steel-frame hangar was constructed to meet increased operational needs. The aircraft storehouse was extended, and part of the extension was used as an assembly and repair shop. Gasoline storage facilities were supplemented with steel tanks of 30,000 gallons capacity. Three temporary storehouses of steel frame with asbestos-protected metal siding were built, and the existing storehouse was extended with an additional 190,000 cubic feet of space. Barracks for 600 men were built of reinforced concrete and brick construction.
Parris Island. - About the same time that work was started at Quantico, some additions at Page Field, Parris Island, were begun. In this work, two runways, 200 feet wide and 3,000 feet long, were paved with sand asphalt. Steel tanks, partly underground, were added to increase gasoline storage facilities by 120,000 gallons. Also, a two-story wood-frame barrack, 92 by 205 feet, was erected.
In October 1940, the erection of a two-story landplane hangar, 130 by 210 feet, of steel-frame construction was started at Parris Island.
The New Stations
Cherry Point. - The Marine Corps air station at Cherry Point, N.C., was begun in 1941. Planned to be a permanent station, Cherry Point was built as an operational airfield with eight paved runways and complete facilities. The eight runways and taxiways were surfaced with a limestone base course and a bituminous pavement. Most of the buildings were of semi-permanent construction. Hangar space, with a floor area of approximately 90,000 square feet, was provided in each of two steel-frame buildings with asbestos-protected steel siding and steel roof trusses. Barracks for approximately 3,800 men were built. For gasoline storage a 425,000-gallon water displacement system was installed in underground steel tanks. A 320,000-gallon concrete water reservoir was required to operate this fuel-storage system. Two storehouses were built, one a general storehouse, 235 by 560 feet, with brick walls and 12-inch brick firewalls, 140 feet apart. The aircraft storehouse was built with brick walls to window sill height, and steel-frame construction covered with asbestos-protected metal, above; the roof trusses were steel. Shops were built of the same construction as the aircraft storehouse.
In April 1942, a supplemental agreement to the original contract at Cherry Point initiated barracks, similar to those already built, to house 3,000 more men. A large assembly and repair shop also was included in the agreement. Construction of the shop was partly wood frame, partly steel frame, and partly reinforced concrete.
In July of 1942, a change order was issued to the contract at Cherry Point, creating an outlying field at Atlantic, N.C. Work included construction of two runways and taxiways, paved with sand asphalt. Barracks for 80 men, an operations building, and other structures were installed in frame construction.
In November 1942, a change to the contract called for a wood-frame aircraft storehouse with 72,000 square feet of floor area. A temporary storage warehouse, with a floor area of 126,000 square feet, was also erected with a wood frame and corrugated
--257--
asphalt siding. This work was rushed to completion by the end of the year.
Several changes and additions were subsequently made to the station.
In the middle of January 1943, work was begun on an outlying field at Oak Grove. Two sand asphalt surfaced runways were put in; four barracks, together with messing facilities were erected; and an operations building, constructed.
At the main station in February 1943, a wood-frame building was erected to house synthetic training. This was a two-story irregularly shaped building with a floor area of 26,400 square feet. Ten other buildings were erected for use as squadron administration buildings and workshops.
Toward the end of April, work was begun at two other outlying fields, Atlantic and Bogue, followed by similar work at Oak Grove. Wood-frame barracks for about 700 men were erected, and each field was supplied with a hangar having a floor area of 15,000 square feet. These were of wood-frame construction with wood roof trusses.
El Toro. - Early in April 1942, work began on a Marine Corps air station at El Toro, Calif., to provide facilities necessary to train and regroup Fleet Marine combat units. The station capacity included two Fleet Marine aviation groups. It was constructed in two symmetrical units, one for each group. Three runways were paved with 3 inches of asphalt concrete on a compacted base course of 6-inch select fill. Taxiways connected the ends of the runways.
Most of the buildings were constructed with wood frames on concrete foundations. These included two administration and instruction buildings, two parachute buildings with lofts for drying parachutes, two aircraft maintenance hangars with floor areas of 19,500 square feet each, enough two-story 250-man barracks for the station's 3,500 men, and messing facilities in separate mess halls. Gasoline storage facilities for 1,550,000 gallons were provided in underground pre-stressed reinforced concrete tanks.
On January 1, 1943, barracks for 600 men were added. These were 2-story structures of wood-frame construction.
El Centro and Mojave. - Early in March 1942, a letter of intent, calling for the construction of two Marine Corps air stations in California, was issued. Each station was to be operational, accommodating one carrier replacement group of approximately 80 planes. One of the fields was at El Centro, on the site formerly occupied by the Imperial County airport; the other, at Mojave, on the site of
--258--
the Kern County airport. At Mojave, 90 buildings were constructed; at El Centro, 62. The stations were similar, each having three runways and other comparable facilities. Existing runways were extended and paved, and taxiways were installed. Buildings were temporary wood-frame structures with precut lumber used wherever possible. At each station there were a maintenance hangar, shops, and storehouses to maintain and supply 80 planes, and barracks and messing facilities were provided for 2,000 men. Gasoline storage tanks of pre-stressed reinforced concrete were installed underground, providing facilities for 500,000 gallons at Mojave and 800,000 gallons at El Centro. At El Centro it was necessary to air condition the habitable buildings.
Edenton. - In August of 1942, construction was begun on what was originally intended to be a Marine Corps amphibious glider base, located 5 miles southeast of Edenton, N.C., on Albemarle Sound. After construction was begun the designation and purpose of this station was changed to an operational and training station for landplanes, with a corresponding reduction in the scope of the seaplane facilities, and the addition, by change orders to the contract, of celestial navigational trainers, additional gasoline storage facilities, photographic building, and other necessary facilities.
Three 6000-foot runways were paved with sand asphalt over a crushed-stone base course. A 120-by-200-foot hangar, with brick walls to the height of the window sills and frame construction above, was built. A gasoline storage system for 270,000 gallons was installed in underground steel tanks. A 900-foot bulkhead of creosoted piles and sheet piling was placed along the shoreline to provide seaplane waterfront area. A parking area was furnished adjacent to the bulkhead, and barracks and messing facilities for 1000 men were built. A brick cold storage building, 64 by 142 feet, was erected.
Santa Barbara. - At the same time, but on the Pacific Coast, construction was begun on the reconversion of the Santa Barbara airport at Goleta, Calif., into a Marine Corps air station. Temporary wood-frame barracks for 1800 men, and repair shops of similar construction were provided. Existing runways were lengthened, and taxiways and warmup aprons added. Concrete underground storage tanks for 750,000 gallons of gasoline and 100,000 gallons of fuel oil were also added.
Eagle Mountain Lake. - In September 1942, shortly after the work at Santa Barbara was initiated, work was begun on a Marine Corps glider base at Eagle Mountain Lake, Texas. Later, the function of this station was changed to that of a Marine Corps air station. The project included two auxiliary fields - one on Bridgeport Lake; the other, located between Rhome and Boyd, Texas, was called Rhome Field. The main station had facilities for both landplane and seaplane operation; Rhome Field was equipped for landplanes only, and the field on Bridgeport Lake accommodated seaplanes only.
At the main base, three runways were paved with asphaltic concrete on top of a compacted base course. Barracks for 1200 men were provided in wood-frame buildings with asbestos siding. Concrete underground tanks were supplied for a 25,000-gallon gasoline-storage system. Masonry buildings were erected for storehouses, parachute shops, and mess halls. At Rhome Field a graded landing area, barracks for 750 men, shop and storage facilities, and a nose hangar were built. At Bridgeport Lake, the only facilities provided were an administration building, boathouse, graded seaplane ramp, and seaplane parking area.
Construction Problems at the Major Stations
Cherry Point. - The station at Cherry Point, which at its peak of activity accommodated 800 aircraft, was located in the same general area as the new Marine Corps training command at Camp Lejeune, for convenience in coordinating Marine Corps air and ground training.
Within a 30-mile radius of the main station, three outlying fields were constructed as additions to the original contract. These were Atlantic, one mile northwest of Atlantic; Bogue, on Bogue Sound; and Oak Grove, 3 miles northwest of Pollockville, N.C.
The land at Cherry Point was formerly used for fishing, hunting, and the cultivation of a few general crops. Much of the land was densely wooded swamp and marsh. Most of the construction was of a semi-permanent nature.
At the main station, eight bituminous-paved 6,000-foot runways and a system of taxiways were installed. An assembly and repair shop, approximately 600 by 700 feet, irregular in plan and elevation, was built. Various shops and storehouses necessary to the operation and maintenance of the
--259--
station were constructed, mostly of steel frame with asbestos-protected metal siding, and brick to window-sill height.
The outlying fields were similar to one another, having two sand-asphalt surfaced runways and necessary taxiways, and barracks for 1000 men. At each field, one hangar building, with approximately 15,000 square feet of floor area, and three shops were built.
Construction took place in an isolated area where hardly any skilled labor was available. At first, common labor was plentiful, but up-grading of common labor to the skilled rate, necessary both to fill the skilled rolls and to keep labor on the job, depleted the common-labor supply during the four years of active construction at Cherry Point.
A tough site-clearing problem was presented by a great number of stumps, left by fires and cutting operations. Most of them were removed by blasting. In the runway area the contractor removed much unstable material and replaced it with good borrow to furnish a satisfactory base.
El Toro. - El Toro was constructed about 7 miles southeast of Santa Ana in Orange county, Calif. The land, which had been used for agricultural purposes, was sandy, having been formed by sedimentary deposit from eroded hills to the east.
In general, all buildings had concrete foundations, concrete floors, and superstructure of redwood siding nailed directly to the wood framing. Three runways were paved with asphalt concrete on a compacted base course. Two were of concrete. Taxiways connected the ends of each runway.
The job progressed well, with no great difficulties causing delay in completion. The greatest delay was caused when fire destroyed a nearly completed cold-storage building.
Late war construction gave El Toro facilities which in some ways exceeded those at Cherry Point. There were 17 hangars, compared to two at Cherry Point. The assembly and repair facilities covered 1,100,000 square feet, compared to 564,000 square feet at Cherry Point. Cherry Point on the other hand had personnel facilities for 28,000 compared to 16,500 at El Toro; gasoline storage for 3,100,000 gallons, compared to 1,375,000 at El Toro; and eight runways, compared to five at El Toro.
--260--
Chapter XI
The Training Stations
Part 1 - Naval Training Stations
When war broke out in Europe in September 1939, the enlisted strength of the United States Navy was about 110,000 men; six years later (2 September 1945) personnel numbered 3,009,380. Because of the fleet building program under way in 1939, personnel strength had been increased slowly but steadily for several years, and it was intended that by the end of the 1940 fiscal year, then ten months away, it would stand at 116,000. Congress had sanctioned a rise to that figure when it provided the funds for Navy pay in the 1940 Naval Appropriation Act.
It is not to be supposed that the number of men thus provided was considered adequate to maintain the fleet in readiness for war. Had all fleet units been manned at full complement - the number of men required to meet the demands of battle - many more would have been needed. During the previous year, only submarines had been maintained at 100-percent complement; the larger ships had been manned to about 85 percent, as a rule, and the average allowance, or number of men actually assigned, of the fleet as a whole was 85.3 percent of war complement.
On September 5, 1939, a few days after German forces marched into Poland, the President proclaimed the neutrality of the United States. This action brought into effect the provisions of the neutrality law and required the establishment of a patrol of the Atlantic Coast to prevent maritime activities in violation of this neutral status. To satisfy the need for naval vessels for this work, while avoiding reduction of strength in the Pacific, it was necessary to recommission 68 overage destroyers and auxiliary vessels then laid up and out of commission at Philadelphia and at San Diego.
Three days after the neutrality proclamation, on September 8, 1939, the President proclaimed the existence of a limited national emergency and authorized the Navy to increase its personnel strength to 145,000 men, so that the units newly commissioned to engage in neutrality patrol could be manned. It was planned that the augmented figure would be attained by May 1, 1940, requiring a recruiting program that would bring new men into the Navy at the rate of 4,200 per month.
At that time, the training of recruits for the Navy was carried on at four widely separated establishments, all of which had been in existence since World War I, or before - the naval training stations at Newport, R.I., Great Lakes, Ill., Norfolk, Va., and San Diego, Calif. During the twelve months ending June 30, 1939, those four stations had given basic naval training to 13,678 recruits.
The naval training station at Newport, R.I., the oldest of the four stations, was established in 1883, marking the Navy's first departure from reliance upon the traditional training ship. During its early history the station occupied Coasters Harbor Island in Narragansett Bay, but that site became saturated with training activities during the first World War, and development of an annex on Coddington Point, on the mainland, was undertaken. During the next twenty years, nearly all the temporary facilities that had been put up in 1917 were removed and the Coddington Point site was cleared. Facilities remaining at Coasters Harbor Island were adequate to provide for 2,000 men.
The second oldest training station, at Great Lakes, Ill., was commissioned in 1911. It occupied a tract of land on the shore of Lake Michigan, north of Chicago. It, too, had been greatly expanded by the erection of temporary buildings during the first World War, and at the height of that expansion was able to accommodate 50,000 men. After the war the temporary structures were
--261--
removed and the station's accommodations contracted to provide for 3,500 men. Most of the station's remaining facilities were permanent structures, located at what is now known as the main station, east of Sheridan Road.
The training station at Norfolk, Va., was the largest of the four stations. Developed initially in 1917 as part of the large program of naval base facility construction in the Hampton Roads area, it consisted, at first, of temporary or semi-permanent buildings. However, in line with the development of the area as the major naval base on the Atlantic Coast, during the years following the war, the temporary facilities were gradually replaced by permanent structures. By 1939 the Norfolk training station had facilities adequate to care for 10,000 men.
The fourth naval training station, at San Diego, Calif., also was established during World War I. In 1917, it took the form of a tent camp in the city's Balboa Park, but immediately after the war a permanent training station was established north of the city, on a tract of land overlooking the bay. The new station was commissioned in 1923. By 1939, the station had facilities enough to provide accommodations for 5,000 recruits.
The 1939 increase in the Navy's recruit-training program, occasioned by the need to expand personnel within eight months to 145,000, brought immediately pressing problems at the training stations. The recruit-training period was reduced from three months to two. Old buildings that had been out of use for years had to be rehabilitated for occupancy. Moreover, hospital and dispensary facilities at all four stations were unprepared to take on the new load and had to be expanded.
The program of expanding the existing stations ushered in by this situation was the opening move in what was to become a gigantic program of building naval training facilities to make possible an
--262--
expansion in naval personnel that reached 3,000,000 men by July 1944.
The enlargement of the Navy's enlisted strength in the fall of 1939 got under way promptly and by the end of the year the four training stations were operating at capacity. Recruits were being received and trained at a rate of about 3,900 a month, distributed almost evenly among the four stations.
The National Defense Program
Early in May 1940, the German army outflanked the Maginot Line and in a few weeks had overrun western Europe. On May 16 the President delivered a special message to Congress on the emergency needs of national defense and called for a huge program of defense activity. Among the items proposed was filling the personnel complements on all naval units afloat, requiring a further increase in naval personnel to 172,300 to be attained by June 30, 1941.
The new personnel increase would require the recruitment of about 25,000 additional men during the next twelve months and would impose on the naval training establishments a load that would be quite beyond the ability of the four stations to meet by the easy road of "recommissioning" disused facilities. It was estimated that new facilities would be required - barracks, mess halls, and accessory structures - sufficient to care for 4,000 additional men. Accordingly, funds to permit such an expansion were requested of Congress when the First Supplemental Appropriation Act for 1941, the follow-up on the President's May 16 message, was before it in June 1940. When the act was approved, on June 26, it appropriated $3,000,000 for the purpose.
In less than a week, the Bureau of Yards and Docks had entered into a cost-plus-fixed-fee contract for the necessary construction at Newport - four barracks, a mess hall, and other incidental construction, capable of housing and caring for about 900 recruits, all on Coasters Harbor Island. In quick succession, contracts were awarded for the necessary expansion of the other stations. For San Diego, five barracks, a mess hall, cooks' quarters, and the necessary auxiliary facilities were contracted for on July 18; four barracks and accessory construction for Norfolk; and five barracks and accessories for Great Lakes.
All the barracks built under this program were of the Bureau's standard B-1 design, an H-shaped building planned to accommodate 225 men. The national emergency, it was thought, would probably be of short duration and consequently the cost of constructing permanent buildings would not be justified. Moreover, the need for expansion of station capacity was pressing, and building with brick and concrete would take too long. Consequently, timber for the framing and asbestos board for the siding were the materials chosen, so that the construction work could progress rapidly and at the least cost, even though the future cost of upkeep might be high.
The need for further expansion of the training stations was not long in appearing. On July 19, 1940, in response to the general world situation, Congress authorized the "two-ocean Navy." The national defense program began to get under way. Speed in the production of the instruments of defense became the primary focus of the national effort.
Plans for the development of the two-ocean Navy did not remain long on paper. Industry began to produce ships, machines, and equipment at an unprecedented rate. Trained men were needed in ever-increasing numbers, and their flow from the training establishments had to be geared to the flow of ships from the building yards and of equipment from the factories. The supply of personnel became a problem in logistics.
Recruiting rates were stepped up, reaching 6,400 a month in July, August, and September; 9,400 in October, and 10,400 in November. The situation called for further expansion of training facilities, and a second enlargement program was undertaken, beginning in September. At Norfolk, eleven new barracks, a drill hall, and attendant auxiliary facilities were begun; at Great Lakes, ten barracks, a drill hall, and a swimming pool. Expansion of the Newport and San Diego stations was less extensive, three barracks and a drill hall at Newport, and four barracks, some trade-school buildings, and an auditorium at San Diego.
Taken together, the July and September programs of station expansion were designed to provide additional capacity sufficient to care for an increase of about 10,000 in the training station population. Construction got under way promptly.
By January 1, 1941, the Navy ranks had grown to 192,200 enlisted men and 17,700 officers. In June, it was announced that the operating force plan for
--263--
the next twelve months called for a steady increase in personnel, to reach a total of 286,000 men by July 1, 1942. The Navy's strength had already risen to about 237,000, and it was planned that the current recruitment rate of about 10,000 men per month would be raised to 15,000 per month. In line with these plans, it was necessary that the training stations be still further enlarged.
Accordingly, a third program of station development was put under way in the sumer of 1941, directed primarily to bringing about a better balance of facilities but also giving a moderate increase in training capacity.
At Norfolk, two new barracks were built, together with some trade-school buildings, a dispensary, an auditorium, and other recreational facilities. Six barracks were constructed at Great Lakes, plus a drill hall and a recreation building. Newport's capacity was increased by the building of two additional barracks for recruits, and a new reception building, and the station's facilities were brought into better balance by the construction of new barracks for hospital corpsmen and some storage buildings. At San Diego, three new barracks, a storehouse, a seamanship training building, additional medical and dental facilities, and new recreational facilities were put under construction.
By July 1941, estimates of the personnel needed to man the rapidly expanding Navy were again increased. Enlisted men in the service then totaled about 250,000 and it was estimated that 369,000 would be needed a year hence. The recruiting program, it was computed, should be so operated as to bring in 137,200 men during the coming year.
The rapid growth in personnel strength had necessarily brought about the establishment of a great many new billets for petty officers, far more than could be filled with the qualified men already available. An enlargement of that part of the training program dealing with the production of qualified petty officers was needed, and that enlargement, in turn, required an expansion of the petty-officer school facilities. It was estimated that of the 137,200 first enlistments planned for the coming year, 45,000 would, after their initial training, be put through a 16-week course at petty-officer training schools. This special training load was beyond the existing capacity of the schools at the training stations, and it was computed that provisions for 5,000 more men would be required. Additional facilities adequate to provide for 2,000, it was decided, should be installed at Great Lakes, and for 3,000 at San Diego.
The necessary work was begun at the two stations in the early fall. Nine new barracks were built for the school at Great Lakes, together with
--264--
three instruction buildings, a shop building, and a mess hall. The San Diego enlargement consisted of fourteen barracks and three school buildings.
Conditions in December 1941
As 1941 drew toward its close the congestion at the training stations approached the intolerable. Together, they were now capable of accommodating about 20,000 recruits, a capacity inadequate to permit the six-week training period to be maintained. The training course was reduced to as little as four weeks, and the necessity for still further shortening the training period seemed to lie ahead. To alleviate the situation, recently completed barracks, built for trade-school purposes, were used to house recruits; drill halls and other types of buildings were fitted out as living quarters; and tents were used where the climate permitted, as at San Diego where the station's facilities were also augmented by taking over four city-owned buildings in San Diego's Balboa Park. The Navy had grown to 290,000 men, and there were many indications that the recruiting rate would have to be pushed up much higher. Moreover, the four week period of training was wholly unsatisfactory, and it was intended that return to the eight-week schedule would be made as soon as possible. Further expansion of the training stations was clearly needed. On November 5, the Chief of the Bureau of Navigation recommended that the Great Lakes and San Diego stations be further enlarged to increase the Navy's total recruit training capacity from 20,000 to 30,000. This would permit the reestablishment of the eight-week training period and still care for the planned increase of recruits.
These were the conditions that prevailed when the Japanese struck at Pearl Harbor.
In answer to the Japanese attack, young Americans flocked to the recruiting offices. During the month of December 1941, enlistments raised the total of naval personnel by 42,000. Such a load, imposed on training stations already strained to the breaking point, called for drastic measures.
At the Great Lakes station, the consequences of the Pearl Harbor attack had been partly anticipated. On the afternoon of December 7, 1941, a few hours after the news of the bombing had been received, the Public Works Officer of the Ninth Naval District had called one of the contractors working on the training station improvement program and directed him to proceed immediately with the construction of 32 additional barracks and the necessary auxiliary structures.
Something also had to be done quickly to provide for the influx of men at Newport. The old Coddington Point site was pressed into service again (for Coasters Harbor Island had been developed to the limit of its capacity) and on it were erected, within 30 days, 277 quonset huts, providing quarters for 2,770 men.
About a week later, on December 16, the contractor already at work on a large Navy housing project at San Diego was authorized to proceed with the construction of the facilities required to increase the capacity of that training station by about 9,000 men. Immediately, 45 barracks, together with the necessary mess halls, dispensaries, and other attendant facilities were put under construction. Because of the mildness of the region's climate, it was possible to do without the drill halls made necessary by cold weather at the more northerly stations. A semi-permanent type of construction was used, although the architectural treatment was designed to harmonize with the station's permanent buildings. Exterior walls were of stucco on wood frame; roofs were of mineral-surfaced asphalt shingles. Construction progressed rapidly, and by March, some of the barracks in the new expansion program were ready for occupancy. All of them were usably complete by the end of June.
Expansion at Great Lakes and Newport
On December 20, 1941, the Chief of the Bureau of Navigation recommended that the training stations at Great Lakes and Newport be greatly enlarged. An increase in capacity to provide for 20,000 more recruits and 5,000 more men in trade schools was needed at Great Lakes, he reported, and for 5,000 additional recruits and 4,000 more men in trade schools at Newport. It was now estimated that 370,000 recruits would be required during the 1943 fiscal year (1 July 1942 to 30 June 1943). The capacity that would result from carrying out the expansion recommended would permit the eight-week training period to be resumed, and also would provide trade-school facilities for 30 percent of the recruits completing basic training.
In early February the building of 87 new barracks, mess hills, drill halls, school buildings, and other attendant structures at Great Lakes, including those put into construction the day after the
--265--
attack on Pearl Harbor, was formally contracted for. This action was accompanied by the award of twelve other fixed-fee contracts, which, in the aggregate, were to provide 54 more barracks and attendant structures.
The tremendous development of the Great Lakes training station thus begun in the early months of 1942, involved the establishment of seven new "camps" - Camp Paul Jones, Porter, Perry, Dewey, Moffett, Lawrence, and Robert Smalls - to add to the four that already comprised the station. Each camp was laid out as a unit to accommodate and give basic training to about 4,500 recruits, and comprised, as a rule, 18 barracks, a drill hall, a recreation building, a dispensary and, of course, the necessary roads, walks, and utilities. The program required the taking over of about 375 acres of land lying west of Sheridan Road and belonging to the Veterans Administration.
Rapid progress was made on the construction. Highly competent contracting firms had been selected and the work had been so distributed that each one was engaged in the type of construction in which it was a specialist. To keep abreast of the construction, 27 architectural firms were awarded contracts for the design of buildings and utilities. Also, a considerable proportion of the design work was handled by the Navy's own design organization attached to the District Public Works Office.
The laminated wood arch, superseding the conventional timber truss in drill-hall construction, made its first appearance in this expansion of Great Lakes and set the pattern for its subsequent use at other stations. Moreover, the adoption of the modern style of architectural design for reception buildings, theaters, and chapels marked a break with the traditional forms of personnel structures.
The great expansion program at Great Lakes arrived at the stage of usable completion in June 1942. The capacity of the station, enlarged to care for about 44,000 men, was nearly as great as it had been at the peak of its development during World War I.
In the meanwhile, enlargement of the Newport training station had also been carried forward. Immediately upon the approval of the December 20 recommendations, on December 22, three new cost-plus-fixed-fee contracts were entered into for the construction on Coddington Point of 42 new barracks, three drill halls, and the other structures necessary to accommodate 9,000 men.
Three New Training Stations
The expansion program at Great Lakes, San Diego, and Newport had just gotten under way when the demand arose for still more training capacity. Recruiting was proceeding at a lively rate. The revised Operating Force Plan for the coming fiscal year called for 1,023,000 men by June 30, 1943, a figure that would require 559,000 new enlistments during the year. It was computed that the shortage of training station capacity, in the light of these figures, amounted to 72,000 billets - 24,000 in recruit training and 48,000 in school facilities.
The shortage was considered too great to be met by further enlargements of the existing training stations. As a result, recommendation was made by the Bureau of Navigation that four wholly new stations be established, each to be capable of accommodating 20,000 men, two to be located along the West Coast, one in the East, and one in the central or southern part of the country. This recommendation, made on March 4, 1942, also urged that the new stations be located far enough away from other naval activities to avoid further congestion, placed far enough inland to minimize danger from possible enemy bombing, and built in areas where climatic conditions would persist outdoor training throughout a large part of the year.
Criteria for location of new stations. - Locating the proposed new stations was no easy task. In addition to the conditions set forth in the recommendation of the Bureau of Navigation, experience had disclosed other criteria that would have to be met if the best results were to be achieved. For instance, a large area of reasonably level, cleared, and well-drained land would be needed for a training station of the capacity proposed. To facilitate training in seamanship, it was most important that a station be close to a body of water large enough to accommodate a sizable fleet of small craft. Proximity to a city that could serve as a liberty port was also highly desirable. The selection of a healthful locality was essential. Railroad and highway connections would have to be of such a character as to facilitate the movement of large bodies of men to ports of embarkation. An adequate supply
--266--
of water and electricity and suitable facilities for sewage disposal were also necessary.
In addition to these requirements, set by the nature of the installation, the problems of construction introduced additional factors. Workmen would have to be readily available, if the desired construction speed was to be achieved, and construction materials would have to be procurable within a reasonable distance. Moreover, the new development would have to avoid impeding the other elements of the great programs of war construction and production then getting into high gear.
These criteria automatically eliminated many proposed locations at the very beginning. For example, a number of possible locations in the southeast were studied, including three in Georgia, one in North Carolina, and one in South Carolina, all of which had to be rejected because of their failure to meet the important criteria for location.
A favorable site for one of the stations was found at Port Deposit, Md., on the east bank of the Susquehanna River, on land that was rolling and well drained. In central New York state, the Finger Lakes region offered a fine location for another station on the east shore of Seneca Lake, about 20 miles from the city of Geneva.
In the West, consideration was given to three locations - Lake Tahoe in eastern California at the bend in the Nevada line, Pyramid Lake in western Nevada, and Lake Pend Oreille in northern Idaho.
In view of the urgent need for the new training stations and the rapid approach of the best construction weather for the year, it was important that a prompt decision be made as to location and that construction be put under way at the earliest possible date. The President approved the acquisition of the Port Deposit and the Lake Pend Oreille sites on March 25, 1942, and two weeks later, approval was accorded to the Seneca Lake location. Plans for the development of the three new training stations began immediately.
The two remaining western locations, at Lake Tahoe and at Pyramid Lake, left much to be
--267--
desired. It was found that both would require much costly and time-consuming site preparation, and both presented extremes of climate. Remote as they were from large centers of population, it was foreseen that housing of construction labor would be difficult, and no suitable liberty port would be available. In view of their shortcomings, the two proposed sites were abandoned, and it was decided to increase the size of two of the three approved stations from 20,000 capacity to 30,000.
The new stations were named to honor the memory of three outstanding figures in American naval history. Admiral William Thomas Sampson, remembered for his victory in the battle of Santiago in 1898, gave his name to the station on Seneca Lake. Admiral David Glasgow Farragut, the first admiral of the Navy and hero of the battle of Mobile Bay, gave his name to the station in Idaho. The Maryland station received its name from Commodore William Bainbridge, who, while in command of the American warship Constitution, during the War of 1812, sank H.M.S. Java.
On April 10, 1942, letters of intent were sent to the contracting firms selected to build the Bainbridge and Farragut training stations, and six weeks later, on May 23, 1942, the same step was taken in connection with the construction of the station at Sampson.
Plans for the new stations. - All three new training stations were built according to a typical plan that had been worked out in the light of experiences at the four older stations. Under this plan, each station was to consist basically of a number of 5,000-man camps, or units, in one of which a recruit would make his home and receive the scheduled instruction during the entire period of his basic training.
Developing the training stations in this manner had many advantages. When time was precious, occupancy of the station could take place progressively as unit after unit was completed by the contractor. Construction operations going on in other parts of the station would present little interference with training activities under way in the completed units. Similarly, the station could be expanded, if necessary at any time, without hampering training operations. Moreover, as each unit could be operated independently, the training program as a whole could be redirected, modified, or curtailed with a maximum of smoothness.
Although these recruit training units were the primary elements of the training station plan, a
--268--
number of other building groups were necessary to provide for the full functioning of the establishment. For example, each station was also to provide for selected graduates of the recruit training course instruction in some special trade or skill which would fit them for duty as petty officers. School facilities, therefore, had to be built. Moreover, irrespective of the service facilities incorporated into the training units themselves, the station as a whole would have administration and service needs which would have to be provided for by structures intended to serve the entire establishment.
The typical station plan, therefore, comprised the following main structural groups: (1) Recruit training, (2) school, (3) recreation, (4) administration, (5) officers' facilities, (6) station personnel, (7) hospital, (8) service, (9) utilities, (10) storage, (11) waterfront,(12) outgoing.
The training-unit group. - Each of the 5,000-man units for the training of recruits was developed around a parade ground and drill field embracing about 14 acres of flat well-drained land. Adjoining the drill field were the two largest structures, the drill hall and the mess hall. The drill hall, 625 feet long by 120 feet wide, provided nearly two acres of unobstructed floor area. In addition to serving as an indoor drill field in severe weather, it also provided gymnasium facilities, a large swimming pool, a removable stage, and motion picture equipment. The mess hall, designed to use the cafeteria system, was large enough to feed 5,000 men at each meal.
Living quarters for the men were provided by 22 two-story barracks, each housing 228 men. Each building was equipped with its own heating plant and sanitary facilities. To enable the men to do their laundry, small auxiliary buildings equipped with scrub decks were constructed, each building servicing two barracks. Two separate barracks were built to house the chief petty officers.
Each training unit was provided with two dispensaries. A ship's service building provided a cafeteria, a store, and recreation facilities in the form of bowling alleys, game rooms, and a library. An administration building, a rifle range, a small-arms magazine, and a large storehouse completed the facilities for each of these 5,000-man training groups.
To provide for the training in special trades or skills to be given to candidates for petty-officer ratings, the school group comprised four or more school buildings, containing classrooms, shops, and other instruction facilities.
Recreation had long been recognized as a vital element in the Navy's training program, for it had been found to pay big dividends in both physical well-being and high morale. Consequently, in addition to the facilities for recreation in each of the training units, a central group of buildings was provided to serve the needs of the station as a whole. These buildings comprised a large auditorium, having a seating capacity of about 2,700; a reception building, where the men might receive and entertain their visitors; a chapel, seating about 400; and a special recreation building for chief petty officers.
The Commanding Officer, his assistants, and the administrative staff necessary to control the training station as a whole were housed in the central administration group. Included also in this group were the receiving building, post office, brig, disciplinary barracks, and guard barracks. Recruits were to receive their introduction to the station in the receiving building. There they would shed their civilian clothes, be given a medical examination, have their personal data entered in the Navy's records, and emerge in their first Navy uniforms.
A special group of buildings was provided to accommodate the men who had completed their basic training or their petty-officer schooling and who were awaiting assignment to a unit of the fleet or to another shore station. This group of buildings comprised 12 barracks, one of which was for chief petty officers, an assembly building, a mess hall, a ship's service building, and an administration building. The buildings were similar in design to their counterparts in the training groups.
The typical training station plan included a 1000-bed hospital, together with the necessary housing accommodations for its personnel, supplemented by a school for the training of hospital corpsmen. Thirty ward buildings, each a one-story structure, 28 feet wide by 198 feet long, comprised the hospital's main facility. In addition to the special-service buildings providing surgical, X-ray, and physiotherapy facilities, the hospital group included Medical Corps officers' quarters, nurses' quarters, a large mess hall, a recreation building, and barracks and school buildings for hospital corpsmen.
The officer and station personnel groups were to serve as their names imply. In the case of officers,
--269--
--270--
living quarters in the form of barrack-type buildings for bachelor officers and independent or duplex housing units for officers with families were furnished. Messing, recreational, and club facilities were also provided for officer use.
The station personnel group comprised the facilities needed to house the 4000 or 5000 Navy personnel who were to operate the utilities, staff the various offices and stores, and maintain the station as a whole.
Farragut Training Station. - When the decision was made to build three new training stations instead of the four which had been recommended, the training capacities to be provided were set at 30,000 for Farragut and Sampson and 20,000 for Bainbridge. A letter of intent had already been issued for construction at Farragut, however, a month earlier, calling for the construction of a station of 20,000 capacity. Consequently, when the formal contract was signed, on July 29, 1942, the 30,000 figure was incorporated in it, and the construction program at the site, already well under way, was adjusted to provide for the greater capacity.
The Farragut Naval Training Station embraced some 4,050 acres of land at the southern end of Lake Pend Oreille in the pine-studded timber country of northern Idaho. The site lay above the 2300-foot contour and occupied a long peninsula extending out into the lake to form two bays and 5 miles of shoreline. The lake level itself, although variable with the seasons, has an average elevation of 2,050 feet above sea level. It is about 1,100 feet deep.
The area selected for the station was a roughly rolling plain, virtually nonarable because of thick deposits of morainal gravel. The surrounding country was irregular and rugged, with hills and peaks rising above 5,000 feet. The entire area sloped toward the lake and was underlaid by a thick bed of water-bearing gravel. This circumstance made it possible to develop the station water supply quite economically through the use of wells. Additional wells, sunk as needed, took care of the station's growth.
Detailed plans for the station layout and for the individual buildings were developed on the site by a private architectural engineering firm, from schematic drawings furnished by the Bureau of Yards and Docks. General control of the design was retained in the Bureau in Washington, but the details were left entirely to the field organizations, under the direction of an officer of the Civil Engineer Corps.
The new station, as outlined in the contract, comprised six of the 5,000-man training unit groups, a school group for 5,000, an outgoing group for 3,000, a station personnel group for 5,000, and a 1500-bed hospital, together with the necessary utilities and miscellaneous related projects. Further additions, added to the contract by change orders as the work progressed, included a low-cost housing project for 300 families, five 50-person dormitories, an auditorium and recreation building, additional officers' quarters, two chapels, and collateral equipment for the station as a whole. In all, there were facilities built to care for a population of more than 45,000. A total of 650 frame buildings were constructed, requiring the use of 91 million board-feet of lumber.
Flat roof construction was used throughout, except for the six drill halls and the auditorium. For those structures, the roofs were supported by bowstring trusses, fabricated on the site. In the earlier stages of the station's construction the exterior walls were covered with plywood, but when plywood became scarce in later months, drop siding was used. The interiors of all buildings to house personnel were insulated and finished with fiber board, plaster board, and plywood. In general, all buildings were set above ground level, on concrete piers and footings. Central heating plants served the hospital and service groups; all others had individual coal-fired steamheating units with cast-iron radiators.
The station's construction required grading operations involving 1,800,000 cubic yards of earth; of pavement, 46 miles of stone and macadam were laid; railroad trackage totalled 13 miles; sewer lines, 34 miles; water mains, 26 miles; and electric transmission lines, 20 miles. Nearly 7 miles of 6-foot high chain-link fence were erected to enclose the site.
The freshwater supply was taken from wells. Eight 12-inch steel well casings, sunk to a depth of 400 feet into the water-bearing gravel and equipped with deep turbine pumps, had a total daily capacity of 8,000,000 gallons. Two 1,000,000-gallon standpipes, floating on the line, served as equalizers and stand-by capacity.
The sewage treatment plant that was built was designed to care for a population of 45,000, and
--271--
provided for primary treatment by plain sedimentation with separate sludge digestion and secondary treatment by trickling filters. The chlorinated effluent was discharged into the lake.
The first training unit group was ready for occupancy by August 25, 1942; the second, on September 10; the third group, on September 15; and the fourth on October 10. The station was formally commissioned on September 15, although it was still far from complete at that time. The camp unit plan made it possible to utilize each 5,000-man unit as it was completed even though construction was still proceeding in other areas. Construction operations reached their climax during the fall and winter of 1942 and were carried on, in spite of severe weather, until the termination of the contract on March 6, 1943.
It is probable that Farragut would have cost somewhat less than it did had it been built on a site less remote from large population centers. There were no provisions for housing construction labor closer than Spokane, 50 miles away; access roads and many temporary utilities had to be provided before work on the station itself could be started. Speed of construction was of paramount importance so that recruit training could begin as early as possible, and a large working force was therefore necessary. However, there was only a negligible local labor pool, and large numbers of workmen had to be imported. Moreover, they had to be induced to remain, in the face of unsatisfactory living conditions and a discouraging transportation situation. Those who lived in Spokane or its vicinity had to commute a long distance, and the time involved practically precluded any free time for recreation. Impaired efficiency was one of the results.
Furthermore, weather conditions during the life of the contract were such as to make for costly construction operations. Heavy rains during much
--272--
of the spring of 1942 and abnormally heavy snows during the following winter accounted for a share of the overrun of the construction cost.
Bainbridge Training Station. - On the same day that the letter of intent authorized work on the Farragut station (10 April 1942), a Washington contractor received a similar letter authorizing the start of construction on the Bainbridge Naval Training Station. In accordance with the prevailing training facilities plan, the new station was to care for 20,000 recruits.
The site chosen comprised 1,132 acres, fronting on the east bank of the Susquehanna River, near the town of Port Deposit, Md. A portion (190 acres) of the land acquired had formerly been used by the Tome Institute, a preparatory school for boys, and was well developed and attractively landscaped. The acquired school facilities included 14 stone buildings. The remainder of the land, including a 140-acre tract reserved as a water-supply reservoir for the Tome Institute, was largely hilly, sparsely wooded farm land. The site was well served by transportation facilities and was close to a number of the larger cities of the Atlantic seaboard.
As at Farragut, schematic plans only were prepared by the Bureau of Yards and Docks. The detailed designs from which the buildings were actually constructed were prepared by a private architectural-engineering firm.
The Bainbridge Naval Training Station comprised four 5,000-man recruit training groups, a school group for 3,400 men, an outgoing group for 2,800, a station personnel group for 3,000, and a 1,000-bed hospital. In addition, a housing development for civilian employees provided 325 apartments, of from one to three bedrooms, and dormitory accommodations for 560. All the existing buildings of the Tome Institute were utilized for officers' housing, school, and administration purposes.
A prominent feature of the station was an outdoor theater seating 10,000, built in conjunction with the auditorium building of the central recreation group. The stage of the theater was built as an integral part of the stage of the auditorium. The seats were arranged in amphitheater style, on ground which had been terraced and graded. A large door in the center of the back of the stage provided access to the stage of the auditorium. The auditorium building had a seating capacity of 2,732.
As at Farragut, frame construction was used throughout. All roofs were flat with the exception of those for the four large drill halls and the auditorium, which were supported by laminated wood
--273--
arches. Barracks, school, ship's service, and administration buildings were of the two-story design; all others were of one. Cement-asbestos board was used throughout the station to cover exterior walls. Interior walls were covered with plaster board and fiber board.
Most of the buildings were equipped with individual stoker-fired boilers to provide low-pressure steam for heating. Buildings in the hospital area, the large mess halls, the bakery, and the laundry were heated from central boiler plants.
A complete system of utilities had to be provided to serve the new training establishment. The water system, which drew water from the Susquehanna River, included a filter plant having a daily capacity of 3,700,000 gallons, a concrete reservoir of the same capacity, and a 500,000-gallon elevated steel tank. The distribution system comprised 23 miles of cast-iron pipe.
Sewage disposal equipment provided primary and secondary treatment for a daily flow of 3,300,000 gallons and discharged a chlorinated effluent into the Susquehanna River, at a point downstream from Port Deposit.
To serve the station's transportation requirements, 7 miles of railroad track had to be installed. Some 3,000 cross ties were sawed from trees cleared from the site.
The nearest feasible point of rail connection was to the Oxford-Perryville branch of the Pennsylvania Railroad at Colora, Md., 3 miles north of the station. A single-track spur to that point was built,
--274--
the work involving 300,000 cubic yards of grading, two timber railroad trestles, and a highway bridge, in addition to the track work. The railroad construction was begun in June 1942, and completed the following December.
The facilities needed to support the station's program of small-boat training were constructed along the east bank of the Susquehanna River and included a finger pier, a repair shop, and a quay wall, 1,000 feet long, supported on timber piles.
As Bainbridge's location placed it within the area of influence of a number of other large construction jobs and many rapidly expanding industrial plants, its construction encountered many difficulties arising out of the abnormal demand for labor. Many of the workmen employed on the job were of inferior grade, as to both their industry and their competence. Peak employment was 17,000 during the sumer and fall of 1942; during the life of the contract, 40,000 men were hired.
Absenteeism was high, particularly during the winter of 1942-43, due to the severe weather, transportation difficulties, and a shortage of housing. A work week of 53 hours was established, consisting of 5 days of 9 hours and 1 of 8 hours, of which 13 hours were paid for at overtime rates.
Field work was put underway on May 18, 1942, and during the week beginning September 1, 1942, station personnel numbering 1,800 were able to occupy the first group of completed buildings. Dedication and commissioning ceremonies took place on October 1, 1942. The first recruits arrived on October 20, 1942, when the station began to function as a training center.
Sampson Training Station. - The third new training station was put under construction in early June 1942, on the authority of a letter of intent to the contractors on May 23, 1942. Plans called for a recruit training capacity of 30,000 men, school facilities for 5,000, facilities for accommodating 4,500 station personnel and a 1,500-bed hospital, making the new station equivalent in size to the Farragut training station. Subsequently, orders were issued to the contractors, calling for the construction also of housing for civilian personnel; 300 family units and dormitories capable of housing 250 single men and women were built.
The site occupied by the station, covering 2,500 acres, extended for about 41/2 miles along the shore of Lake Seneca, about 17 miles from the city of Geneva, N.Y. The land had formerly been used for farming and for summer recreation. Along the eastern boundary of the property there was a two-lane concrete highway. Slopes were gentle, draining toward the lake, but at the lake shore there was an abrupt drop to a rocky beach.
Six 5,000-man recruit-training groups were provided at Sampson, built in accordance with the same general plan that was followed at Farragut and Bainbridge; the school, outgoing, recreation, hospital, station personnel, and administration groups also were similar. Moreover, in design, the various buildings resembled those at the other stations, although a few modifications were made because of a shortage of construction materials. For example, most of the roofs were ridged, rather than flat, so that they could be supported by carpenter's trusses built up of lighter timbers than would have been required for the girder-and-joist framing suitable for a flat roof. A hot-air heating system was substituted in all except 28 of the barracks for the low-pressure system originally intended, so as to conserve critical materials.
Roofs of the six large drill halls, as at Bainbridge and Farragut, were supported by laminated wood arches. The contractor at Sampson, however, adopted a method of erection which led to a great increase in the speed with which these large units could be constructed. Each of the arches, having a span of 120 feet and a rise of 45 feet, came from the manufacturer in three equal sections which were spliced in the field. The normal erection method was to raise the two side sections first; then to place the crown section and make the splices. The longitudinal trussed bracing between the arches was then installed. In place of this method, which required the construction and operation of a movable scaffold, the contractor at Sampson chose to erect the arches in the following manner:
The three parts of each arch were matched and laid on horses on the drill-hall floor, the toes of each arch near its own foundation. A nested pattern of arches was thereby formed down the entire length of the building. In this position, the splicing of the three sections of each arch was speedily accomplished. The next step was to attach to each arch, except the first, in a vertical position, the trussed braces intended for the adjoining bay. A temporary light trussed chord was then bolted to the arch to stiffen the assembly. The arch was raised to its proper position by two traveling cranes and set upon its footings. Whereupon the
--275--
cross bracing was connected to the preceding arch. This erection method was carried out with remarkable speed; for the last drill hall built, the 62 arches required were erected in a single day.
The station's water supply was taken from Lake Seneca, through an intake located in 80 feet of water, and was used without treatment. Pressure for the distribution system was provided by five electrically-driven pumps, with two gasoline-driven stand-bys, having a daily capacity of 5,000,000 gallons. A 2,000,000-gallon concrete reservoir floated on the line as a pressure stabilizer. This reservoir was constructed of unreinforced concrete, using groined arches for both the floor and the roof.
A sewage-treatment plant provided primary and secondary treatment and discharged a chlorinated effluent into the lake, through an outfall line, extending about 800 feet offshore, to a point 21/2 miles from the water intake.
Competition for construction labor in the general area of the new station hampered the progress of the work, as it had done at Bainbridge. Housing congestion in Geneva aggravated the situation and necessitated long-distance commuting by many of the workmen. Nearly half the men were less than 20 or more than 45 years old, and a high proportion of those employed had less than the desired degree of skill. A 70-hour work week was established, of seven 10-hour days. All these factors had a tendency to induce absenteeism. During the life of the contract, 46,000 men were hired, the peak number employed being 17,800.
The first training unit group of buildings was usably complete on September 15, 1942, and the others became available progressively until February 15, 1943. The station was formally commissioned on October 17, 1942, coincident with the arrival of the first group of recruits.
Further Expansion at Great Lakes
Enlistments had shown an accelerating rate ever since the war began. The month of June 1942 saw
--276--
42,000 more men added to the Navy to swell its enlisted strength to 556,000. An even more rapid increase was forecast for the months to come. Training facilities were still taxed to the limit. Work was progressing rapidly at Farragut, at Sampson, and at Bainbridge, with the completion of those stations expected within a few months, and the expansion programs under way at Great Lakes, at Newport, and at San Diego were relieving the situation somewhat, but in spite of the enlargements already made, it was apparent that still more training station capacity was needed.
Under the circumstances, it was decided to enlarge still further the already gigantic establishment at Great Lakes, by building facilities capable of caring for 20,000 additional recruits. On June 16, 1942 the Bureau of Yards and Docks authorized the Commandant of the Ninth Naval District to proceed with the expansion. Twelve of the going contracts at Great Lakes were thereupon modified to provide for the additional construction.
Work was started immediately on a newly acquired 685-acre tract west of Green Bay Road, which theretofore had marked the western boundary of the station. One hundred new barracks were to be built, together with three drill halls, six mess halls, a new sewage treatment plant, and many other structures, forming six new training unit groups, to be designated Camps Dahlgren, Decatur, Hall, Macdonough, Mahan, and Maury. The contractors, the workmen, and the machinery were already on the ground and in a few days were well on their way to a new record of accomplishment. Sixteen barracks were available for emergency occupancy on August 1, and by August 30 were totally complete. The first occupants moved in the next day, when 600 men were fed in the new camp. By the 12th of September, 16,000 men were living in 68 of the 100 new barracks. On September 21, just two months and two days after the first delivery of lumber to the site, all barracks and mess halls were in commission and occupied.
This expansion during the summer of 1942 - the last of the large wartime expansions at the training stations - brought the station's capacity to about 68,000. A total of 675 new buildings had been constructed during the two years.
Specialized Training Stations
In addition to the training which marked the recruit's introduction to the service, Navy's program for the development of efficient personnel included two other training groups. These were (1) the schools, in which individuals acquired additional skills, and abilities, and (2) operational training, in which groups of individuals participated together as a "team." At one time or another and in one way or another, it is estimated that a large percentage of the wartime Navy's total personnel received some sort of operational training.
The schools, of which there were more than 300 in January 1944, were established at factories, colleges, universities, hotels, country estates, trade and vocational schools, navy yards, and other naval establishments. In some places, the construction needs consisted of housing and messing facilities only; others included also laboratories and equipment.
Operational training was carried on in many places and under various designations, such as Acorn assembly and training, at Port Hueneme; airship training, at Lakehurst; amphibious training, at San Diego (Coronado), Solomons Island, Md., Little Creek, Va., Fort Pierce, Fla.; anti-aircraft, at Lido Beach, N.Y., Pacific Beach, Wash,. Point Montara, Calif., Newport R.I., Shell Beach, La., Dam Neck, Va.; minecraft training at Little Creek, Va.; precommissioning training, at Treasure Island in San Francisco Bay; ship-repair training, at various navy yards; small-craft training, at San Pedro.
The first large expansion in operational training took place in 1940, with the establishment of the Mine Warfare School at Yorktown, Va. The following year, under-water sound schools were opened at Key West and San Diego, and armed guard training centers at Little Creek, Va., and San Diego. Early in 1942, fire-fighting schools were established at various navy yards, and a submarine-chaser training center at Miami in March. Training for salvage was begun in New York, with the former French liner Normandie as training ground.
Advance base training became standardized with the establishment of the functional component, teams of men, together with their equipment, being trained to operate together to perform one specific task at an advance base. Functional components varied in size from allocations of equipment without personnel, or a single enlisted man with 100 pounds of equipment, to 1000 officers and men and 10,000 tons of equipment. The components varied in kind, also, more than 250 being
--277--
listed in November 1944. When combined, an appropriate group of components formed an advance base unit, the aggregate of all components used in the establishment and maintenance of an advance base. Units were grouped into advance base assemblies, an assembly being a grouping of all units required for a major fleet operation.
To meet the continental needs of this program, advance base personnel depots were established, that at San Bruno, Calif., approximately 10 miles south of San Francisco, being outstanding. Early in 1943 the Navy took over a portion of the Tanforan evacuee reception center, which it occupied by agreement with the War Department. Alteration of existing buildings at the Tanforan race track resulted in facilities to care for 4,000 men. Subsequent construction added to the capacity so that by the end of hostilities, San Bruno's capacity was rated at more than 20,000 men.
Anti-aircraft and amphibious training were two other large programs which required the construction of additional camps. Anti-aircraft training centers were established early in 1942 in connection with the regular training centers. In June of that year, however, especially constructed centers were established at Point Montara, about 20 miles south of San Francisco, and Pacific Beach, 10 miles north of San Diego. By October, another Pacific Beach center had been constructed on the Washington coast, west of Tacoma. The following year a center was established at Shell Beach, on Lake Borgne, La., where development of the site included filling most of the area with earth before base construction could begin.
With the increase in the number and type of small landing craft and the emphasis on surprise landings of large forces over hitherto impracticable beaches, the need for special training in these operations resulted in the establishment of amphibious training bases. The first of these bases was established in the summer of 1942 at Solomons, Md.
Early in February 1942 the Commander in Chief of the Atlantic Fleet recommended that a training center for landing exercises be established in the Chesapeake Bay area. The letter of intent authorizing the contractor to proceed with the building was issued June 23, 1942, and field work was begun less than a week later. The contract called for the construction, at the mouth of the Patuxent
--278--
River, of a complete base for a complement of 200 officers and 2000 men. Subsequent construction enlarged the facilities to care for 940 officers and 6,650 men. With the African invasion imminent, the base was rushed to usable completion by the end of August.
Work was barely under way at Solomons before similar facilities in another Chesapeake Bay area - at Little Creek and on Willoughby Spit, both areas in close proximity to the naval operating base at Norfolk - were begun (July 18, 1942). Under the same pressure as the Solomons base to meet the North African deadline, Little Creek was usably complete within a month, and the base was commissioned on the first of September. The Little Creek base ultimately included Camp Bradford, which was added in November 1942, and additional adjacent areas, becoming the largest of the amphibious training bases, with approximately 1400 buildings affording facilities for 25,000 officers and men.
By the beginning of 1943, a third large training center had been constructed at Fort Pierce, on the Atlantic Coast, about midway between Miami and Daytona Beach, on 9,000 acres of leased land.
In July 1943, work was begun at Coronado in the San Diego area on a base to service amphibious operations in the Pacific. It was commissioned January 15, 1944. In August of that year, an addition to the base was established at Fort Emory, about 4 miles south of Coronado, on land taken over from the Army. The combined stations eventually had a capacity in excess of 16,000 officers and men.
Smaller bases were also built at Ocracoke, N.C., Panama City, Fla., Galveston, Texas, and Morro Bay, Calif.
Although the construction emphasis in these bases was largely on housing for great numbers of personnel, the facilities also included shops and storehouses for the maintenance as well as improvement of the beach for practice landings.
The training program was enormously expedited by the introduction of a great variety of synthetic training devices, which endeavored to offer trainees an approximation of battle experience and to develop the reactions of a veteran before actual combat. This program called for many especially designed and constructed buildings and mockups.
In the period between July 1, 1940, and December 31, 1945, the cost of construction of the facilities for naval personnel within the continental limits amounted to more than $173,000,000.
Part II - Marine Corps Training Stations
The President's "limited emergency" proclamation of September 8, 1939, which authorized an increase in the Navy's personnel, also called for an increase in the regular strength of the Marine Corps from 18,000, as it then stood, to 25,000 men, and authorized the Corps to call its reservists to active duty. As at the naval training stations, the training facilities of the Corps were soon overtaxed by the increased flow of recruits.
At that time, the continental training establishment of the Marine Corps comprised three bases - at Quantico, Va., Parris Island, S.C., and San Diego, Calif. The facilities at Quantico, occupying 5,600 acres fronting on the Potomac River, were used primarily for secondary training, special schools, and officer training. Parris Island, occupying a 7,000-acre island between the Beaufort and the Broad rivers, was equipped to furnish basic training to recruits. The Marine Corps base at San Diego had a dual role. It served as home base for the Fleet Marine Force and also provided basic training to recruits and operational training to activated Marine Corps units.
All three Marine Corps stations were geared to the peacetime level of Corps activity, and their development reflected the period of strict naval economy that prevailed after World War I. They were quite inadequate for the task of forging a large number of men into efficient tactical units prepared for the complicated operations which were to characterize the war in the Pacific.
There was a ready response to the President's proclamation and the call for recruits. Within a few months, the size of the Corps approached the new personnel ceiling. Fortunately, some modest extensions and improvements of the Parris Island
--279--
and San Diego establishments, undertaken by the PWA and the WPA in 1938, reached the usable completion stage in the fall of 1939 and were immediately utilized by the initial wave of recruits. However, the new load was much too great for the facilities available, and tents and other temporary housing devices had to be pressed into service to alleviate the congestion.
Conditions were particularly bad at San Diego, which at that time could normally accommodate 3,000 men, and in December 1939, a contract was signed for the construction of a so-called temporary encampment. The new facilities, completed in June 1940, provided accommodations for 2,000 more men, two battalion camps, each composed of four two-story frame barracks and a mess hall. In addition to the new personnel structures, ten prefabricated steel storehouses were constructed at the station at the same time.
The restricted land area of the San Diego base was an inherent handicap to its further development, however, and, as the training load continued to grow, the training station was forced to overflow into another location. Early in 1940, a 9,000-acre tract of level land was acquired at Kearney Mesa, 16 miles north of San Diego, and a 2,000-man tent camp, called Camp Holcomb, was erected there.
The service facilities for the camp, comprising mess halls, latrines, a dispensary, a post exchange, and the necessary roads, water lines, sewers and water lines, were completed in May 1940, and the new camp was immediately put to use.
The National Defense Program
The regular Navy appropriation act for the fiscal year 1941, which became law on June 11, 1940, contained authority to increase further the strength of the Marine Corps to 34,000. Existing inadequacies at the Marine Corps bases were also recognized, and $4,500,000 was appropriated for temporary housing facilities. In addition, Quantico was granted $116,000 for barracks for hospital corpsmen and quarters for nurses, and Parris Island was given $300,000 to permit the construction of a mess hall and galley.
The first step taken under the new authorization was the further development of the newly completed tent camp at Kearney Mesa. On July 6, 1940, temporary facilities to accommodate two battalions of infantry and one of artillery were contracted for, these facilities comprising 12 two-story 250-man, frame barracks, quarters for officers, and the necessary complement of miscellaneous buildings and utilities. Thereupon, the new camp was redesignated Camp Elliott. At the same time, the construction of seven large permanent storehouses and other improvements of a more minor nature was put under way at the main San Diego base.
Less than a month later, on July 31, 1940, the enlargement of recruit training facilities at Parris Island, roughly equivalent to the expansion at Camp Elliott, was begun. Here, also, twelve 250-man temporary barracks were built, together with houses, and other administration and auxiliary facilities. In addition, the permanent mess hall and galley, specifically authorized in the appropriation act, were included in the contract. Construction was just barely under way, however, when Parris Island, on August 11, was subjected to a violent storm, of hurricane force. The damage to the station's facilities was severe and widespread. Instead of proceeding with the new construction, the contractor was directed by the Bureau to suspend the planned operations and to concentrate his activities on the repair and restoration of the damaged facilities. Inevitably, this diversion of the contractor's efforts delayed the completion of the new facilities, and it was not until the following May that the new barracks were ready for occupancy.
The contract for corpsmen's barracks and nurses' quarters authorized for Quantico was signed on
--280--
July 11. It was understood that although the station's operations would be improved by the new facilities it was not to be expected that its training capacity would be augmented thereby.
During the summer of 1940, Marine Corps recruiting proceeded at a lively pace. By September 23, the enlisted strength of the Corps had reached the 34,000 figure authorized. Further authority was granted by the President to increase the strength to 38,600 by December, a figure that was attained by the middle of November.
Increased population at all the training stations was straining available facilities. Parris Island, particularly, was in need of help, for it had been badly injured by the August hurricane, and the trainee load had overtaxed all its service facilities. While damage repair was still under way, early in October, a broad program for improving the station's auxiliary structures was put under contract. A mess hall, a garage, officers' quarters, an administration building, a post exchange, a laundry, several barracks, magazines, improvements to the hospital and water supply and sewage disposal systems were among the facilities added.
At about the same time, the capacity of Quantico to perform its secondary training function was moderately enlarged by the construction of a two-story barracks to house the station's school detachment.
Divisional Training Facilities at New River
The growth in Marine Corps personnel during the latter part of 1940 was paralleled by some rather significant reorganization, to fit the force better to meet the newly demonstrated methods of warfare. The combat units of the Corps were organized to include two divisions, one stationed on each coast, and seven defense battalions, groups specially equipped and trained to defend outlying island possessions. With this organizational change came a new problem in training facilities; a training area was needed adequate in size and equipment to accommodate a full division, comprising about 15,000 men. For the Second Division, on the West Coast, this could be met, or at least approximated, at Camp Elliott, near San Diego, but on the East Coast there was no facility that could even approximately take care of the First Division. In fact, there were not sufficient quarters available at all the stations on the Atlantic coast to house the personnel of the new division, even if it had been split into small detachments.1 Toward the end of the year, most of the First Division was taken for training maneuvers to Guantanamo, Cuba, where a large tent camp was erected to provide temporary accommodations for 10,000 men.
A new training area was necessary, accessible to
____________________
1. General Holcomb, testimony before the House Appropriation Committee, 11 March 1941.
--281--
deep-water ports, at least 10 miles square, and unobstructed by public highways, railroads, industries, or homes, which would interfere with the firing of artillery or aircraft or anti-aircraft guns. It was also important that the new divisional training site include landing beaches subjected to varying conditions of surf, and land suitable for an aircraft landing field. Detailed reconnaissance of the entire Atlantic and Gulf coasts, from Norfolk, Va., to Corpus Christi, Texas, led to the selection of a tract of land in North Carolina, astride the New River between Jacksonville and Sneeds Ferry bridge, extending to the ocean. On December 30, 1940, the site selection was approved by the Secretary of the Navy.
The area selected comprised 155 square miles, of which about one-fifth was the water area of New River and its tributaries. Of generally flat terrain, the site offered a variety of conditions, including water, swamp, and dry land, well suited for training with landing craft and amphibious tanks. The large area available, lacking only in rugged terrain, was admirably fitted for large-scale troop maneuvers, extended marches, and training in jungle warfare.
Funds for the acquisition and development of the new area became available in early April 1941. 2 On April 21, the construction was begun on permanent division-training facilities to house 12,000 Marines, comprising four regiments of three battalions each, and a temporary tent camp designed for an additional 6,500 men. The division-training development comprised four typical regimental groups of buildings and facilities, each designed to accommodate about 3,000 men housed in twelve
____________________
2. Fifth Supplemental National Defense Appropriation Act, approved 5 April 1941.
--282--
two-story barracks of concrete, brick, and steel. In addition to the barracks, each regimental group was provided with three mess halls, six battalion storehouses, and an infirmary. For the division area as a whole, the contract called for the construction of a post exchange, officers' quarters, hospital facilities, nurses' quarters, corpsmen's barracks, headquarters facilities, and other auxiliary structures.
For the tent camp, timber frames and floors were built, and upon them the Marines themselves subsequently erected their canvas. To service the camp, the contract provided for the construction of mess halls, warehouses, washrooms, and the necessary roads and utilities.
At first, the new station was called the New River Marine Barracks, but in December 1942, it was renamed Camp Lejeune, for the Marine general in command at the battle of Belleau Woods.
Provision for the Second Division, on the West Coast, was established at Camp Elliott, which, although not suitable for combat maneuvers, was large enough to accommodate the division personnel and to permit the various division units to be together while receiving such tactical training as was feasible. Three weeks after the contract had been awarded for the construction of the New River divisional training area, on May 14, 1941, an enlargement of Camp Elliott was undertaken to aid it in caring for the Second Division. Twelve additional temporary barracks were constructed, enough to accommodate another regiment, together with the necessary auxiliary buildings, doubling the station's capacity, and, in addition, the mess halls and other services necessary to support a large tent camp were erected.
Construction during 1941
During the summer of 1941, Marine Corps recruiting reached the rate of 2,500 a month, and it was planned that the Corps' total strength should stand at 75,000 before the middle of 1942.
The load on the older establishments was such that long-planned improvements, designed to permit them to operate efficiently, could no longer be deferred. Consequently, as soon as the appropriation for the new fiscal year became available, a broad program of station improvements was undertaken. At Quantico, work was begun on a contagious ward for the base hospital, a post shop building,
--283--
a school building, two barracks to house 500 men, a new mess hall, and the extension of roads and services. The rifle range at La Jolla, part of the San Diego Marine Barracks, was improved by the construction of a mess hall and galley for 1,200 men, an administration building, a dispensary, and by the addition of two target areas and rifle ranges. To Parris Island's facilities were added a two-story temporary barracks for hospital corpsmen, a drill hall, a radio transmitter building, quarters for bachelor noncommissioned officers, and a water system for the hospital. At Camp Elliott, two barracks for noncommissioned officers, bachelor officers' quarters, a recreation building, and seven additional magazines were constructed.
In addition to these improvements at the older stations, Camp Lejeune's facilities then under construction were augmented by a landing field having as its purpose the training of parachute troops. Also from funds made available by the Federal Public Housing Administration, 750 low-cost housing units were constructed in an area adjoining the station, to accommodate the civilian personnel to be employed.
The War Program
The steadily increasing strain in our international relations during the latter part of 1941, punctuated on November 17 by the repeal of our neutrality legislation, was reflected by a vigorous flow of recruits into the Marine Corps. By the first of December the enlisted strength of the Corps stood at nearly 62,000 men.
The start of the war upset all estimates, however, and the wave of enlistments that followed caused the 75,000 figure, scheduled to be attained by June 30, 1942, to be passed in early January. A new goal for June 1 was set at 104,000, but the new figure itself was reached during February. Estimates were again pushed upward, and the Corps looked forward to having 130,000 men before the middle of the year.3 An influx of 50,000 men in four months necessitated emergency measures to provide accommodations at the training stations.
At Parris Island, such steps were immediately taken. By the end of January, quarters had been provided for about 9,200 additional men, through the construction of a temporary recruit camp, comprising 39 frame barracks, each housing 68 men, and the erection of 330 quonset huts. Of necessity, this enlargement had to be accompanied by the collateral construction of mess halls, galleys, and other service buildings and utilities.
In the San Diego area, resort was had to similar
___________________
3. Col. M.B. Curtis, testimony before House Appropriations Committee, 18 March 1942.
--284--
methods early in February, to provide temporary housing facilities for more than 12,500 men. The type of prefabricated structure employed, however, was a 16-man portable building, made of a wood frame enclosed by paraffin-impregnated composition board, 400 of which were put up at the main Marine Corps base, 100 at Camp Elliott (enlarged by the acquisition of 17,000 acres of additional land), and 200 at the La Jolla rifle range. These units were cheap and could be rapidly erected and easily moved. Here, too, of course, the new housing facilities had to be supported by the construction of mess halls, storage buildings, and other service structures. In addition, at Camp Elliott, six more of the 250-man temporary barracks of more conventional design were constructed, bringing to 30 the total of such barracks at the station.
In the meanwhile, on December 31, 1941, the contact had been let for the construction of a long-planned improvement to the permanent establishment at the San Diego main base, consisting of a two-story administration building and a large auditorium. Both buildings were of reinforced concrete and were erected within the station area occupied by the older permanent buildings.
The permanent facilities at Quantico were also augmented in January, by the start of construction on a new wing for the base hospital, a radio transmitter building, and two magazines. The station's temporary capacity was increased by the addition of a one-story 350-man frame barrack at the rifle range, a trade-school building, and a training park for heavy vehicles. In April, the station's facilities were further extended by the addition of five temporary buildings of the auditorium type, to be used for classroom purposes, and a two-lane vehicle underpass was constructed under the railroad, to remove the hazard and impediment to traffic within the station that the railroad presented.
By the middle of April 1942, it could be seen that the growth of the Marine Corps personnel was outstripping the provision for accommodations at the training stations and that the program of station
--285--
expansion would have to be further stepped up. Resort was again made to prefabricated units and tents.
In the San Diego area, 200 of the wood-frame, composition-board huts, providing accommodations for 3,200 men, were put up at Camp Elliott, together with 16 temporary school buildings, and 40 huts were erected at the La Jolla rifle range, redesignated Camp Mathews. Also, to aid the San Diego Marine Corps base to carry out its functions more effectively a new dental dispensary, a swimming pool, and a communications building were added to that station's equipment.
A New Artillery Training Camp
Early in 1941, the Commanding General of the Fleet Marine Force had appointed a board to investigate and report on a suitable West Coast site that could be used as a training area for artillery and anti-aircraft units. Training establishments in the San Diego area were greatly handicapped in providing that type of training, for the great amount of air activity in the vicinity severely restricted high-angle fire. After considering several possible locations the board recommended a site in the Imperial Valley, about 120 miles east of San Diego. The area acquired for the new station, comprising about 200,000 acres of desert land, half of which was public domain, was an irregular tract, 25 miles long and averaging about 13 miles in width.
The construction of the new training facility, designated Camp Dunlap, was begun in early March 1942, and was completed by the following November. Essentially, it was a tent camp to accommodate four artillery battalions and one defense battalion, erected at the southern extremity of a great artillery range area. Laid out in battalion areas, the camp was equipped with a network of streets and the necessary buildings, roads, and utilities to support a population of 5,000. Built of temporary frame construction, theses camp service structures included five mess halls, six storehouses, latrines, and administration, post exchange, and cold-storage buildings. Magazines, a swimming pool, and several other necessary masonry structures were also built. Water supply was taken from the East High Line Canal of the Imperial Irrigation District, which bordered the camp site.
Greater Divisional Training Facilities
The months of April 1942 saw the start of the largest construction program for Marine training yet undertaken. The strength of the Corps stood at 124,000. The nation had been at war for more than four months, and the unprecedented magnitude of
--286--
the military operations that lay ahead was beginning to be appreciated by the American people. The two divisions of Marines which had been formed before the war began would clearly be inadequate for the tasks that lay ahead in the Pacific. Additional divisions would have to be formed and trained, and the facilities for divisional training would have to be greatly expanded. The First Division, which had practically completed its training at Camp Lejeune, was about ready to leave for the Pacific theater, making that establishment available to receive a new division, but the accommodations at the East Coast station were not adequate to take the training load that was to be imposed upon it under the revised plans for Corps expansion. Moreover, on the West Coast, the training of the Second Division had disclosed the inadequacies of Camp Elliott and the other establishments in the San Diego area for the double task of recruit and divisional training; a new station, similar to Lejeune, was obviously needed.
Enlargement of Camp Lejeune. - On April 15, an expansion of Camp Lejeune, to accommodate nearly 20,000 more men, was put under way. To begin with, the permanent facilities in the main divisional area were extended by the development of a fifth regimental area, and an eleven-ward hospital and a barracks area for post troops were built. The new regimental area involved the construction of twelve more 250-man barracks, three mess halls, a post exchange, and other auxiliary buildings and utilities of permanent design. Next, a second tent camp was constructed, adjoining Tent Camp No. 1, consisting of 667 of the 16-man composition-board portable huts that had first been used in the San Diego enlargement, together with 44 frame warehouses, 2 mess halls, a recreation building, washrooms, and the like. A new tank battalion camp and a special camp for the emergency training of Coast Guard personnel and the training of Marines in amphibious warfare were also constructed, using portable huts, 89 for the Marines and 71 for the Coast Guard. The huts, in various combinations, were also used to provide mess halls and other auxiliary facilities.
In July, Camp Lejeune's temporary troop housing capacity was again increased by the erection at Montford Point, of another "tent" camp consisting of 150 of the portable huts, together with service buildings and utilities.
Development of Camp Pendleton. - The basic plans for the new divisional training area to be established on the West Coast, as proposed by the Commanding General in February 1942, called for facilities to accommodate and train a full infantry division, reinforced by an additional infantry regiment, approximately 20,000 men, and it was considered desirable that the new establishment be capable of future expansion to the extent of 50 percent. In addition to the housing facilities that would be needed for the division personnel, the plan called for the installation of the facilities necessary to provide training in the use of all weapons used by a division, a protected boat basin to accommodate amphibious assault equipment, and an airfield to permit training of ground troops in coordinated air-ground warfare.
In March, the Santa Margarita Ranch, a 197 square mile tract of land on the coast, 40 miles north of San Diego, was acquired for the new training establishment, the only large piece of undeveloped coastland in the region. Its topography was highly varied, including numerous canyons well suited for artillery and rocket ranges, extensive areas of rugged terrain and mesa land, and 17 miles of beach.
Work on the new station, named Camp Pendleton, was begun in early April. Although in general layout, capacity, and purpose, it bore a close resemblance to Camp Lejeune, Camp Pendleton was considered a temporary facility and was built to minimum standards throughout. Characteristically, its structures were of wood frame where Camp Lejeune's principal elements had been built of concrete, steel, and brick.
Pendleton's main divisional area was developed during the summer of 1942 for three infantry regiments, a service-troops regiment, and a special-troops regiment, in addition to headquarters troops. As at Camp Lejeune, each of these regiments was accommodated in an area of its own, improved by the erection of the requisite number of barracks, mess halls, administration and service buildings, storehouses, and recreational facilities. In the aggregate, for these five regiments and the headquarters group, 68 barracks, 19 mess halls, 39 storehouses, 5 dispensaries, and 5 theaters were built, together with the necessary roads and water, sewer, power, and telephone lines. Construction effort was concentrated at the beginning on the facilities for one of the infantry regiments and for the service troops regiment, and quarters for these
--287--
elements of the division were usably complete by August 15.
In addition to these accommodations in the main divisional area, three 5,000-man tent-camp areas were developed, involving the installation of camp roads, water lines, and sewers and the erection of latrines. It was intended that troops using these areas would live under field conditions, bringing with them their tentage and camp equipment.
The tent camps were so located as to serve three similar groups of combat and qualification ranges, laid out and equipped for rifle, machine gun, and mortar firing, and to facilitate training in small-arms combat, use of grenades and bayonets, and in other infantry tactics. The ranges extended almost the full length of the station, about 19 miles but in the location of each range maximum advantage was taken of features of the terrain.
The airfield construction included a 6000-foot runway, 400 feet wide, a taxiway, and a warm-up apron, 50,000-gallon gasoline storage capacity, and an operations building. In November 1942, the airfield was ready for use.
The boat basin called for by the plans for the station was located just north of Oceanside, in the slough between the Santa Margarita and the San Luis Rey rivers. When completed, the harbor provided a sheltered basin, 900 feet by 1,200 feet and 12 feet deep, equipped with piers, quay walls, and a 30-ton stiff-leg crane.
In early September, construction of facilities for an artillery regiment was begun, to add to the regimental developments under way in the main division area. The new regimental facilities included 13 more barracks, 5 more mess halls, 10 more storehouses, and other service buildings and utilities. Also, during the fall months of 1942, the personnel-housing capacity of the boat-basin area was quadrupled by the addition of three more barracks and a mess hall.
At about the same time, to round out the big training establishment, construction was begun on
--288--
a 600-bed hospital, consisting of 20 one-story wood-frame-and-siding wards, an administration building built of similar materials, a warehouse, and other supporting structures.
Camp Pendleton was commissioned on September 25, 1942, with President Roosevelt participating in the ceremony. A few days later, the first contingent of the using forces arrived and occupied buildings completed in the division area.
Increase in recruit-training capacity. - While Camp Pendleton was being constructed and Camp Lejeune enlarged during the summer of 1942, the capacity of the recruit-training station at Parris Island was also being increased. The drill field was paved; 63 platoon-size barracks were added; a dental clinic building was constructed; and a number of other improvements to the station were provided. At Quantico and Camp Elliott, school capacity was moderately enlarged by the erection of temporary structures.
In addition to the temporary school buildings at Camp Elliott, there was constructed during the summer of 1942 a base supply depot to support Marine units staging through the San Diego area, for the storage facilities at the San Diego main base were no longer adequate for the purpose.
The new facility comprised six large warehouses, erected on a 193-acre tract adjoining the eastern boundary of the station. A spur track was laid to connect with the railroad 6 miles away. Most of the land of the depot was assigned to open storage, for which paving was the only construction operation necessary.
At Camp Mathews, the Corps' new artillery training base, 32 more platoon-size frame barracks were erected, enlarging the station's housing capacity by about 2,200 billets, together with the necessary additional mess halls, galleys, and storehouses.
By the end of 1942 nearly all the new facilities necessary for Marine Corps training were either completed and in service or under contract and well under way. The First Marine Division, trained at Camp Lejeune, had been in action since it had stormed the beaches of Guadalcanal on August 7, and the facilities it had vacated at the New River establishment were accommodating the Third Division. The Second Division, formed and trained on the West Coast, was at Pearl Harbor, training further and awaiting assignment to a forward area. Defense battalions were stationed on Midway, Johnston, and Palmyra islands. The Corps consisted of nearly a quarter of a million officers and men and was growing by 10,000 or more a month.
During the first half of 1943, however, some minor enlargements had to be undertaken at several of the training stations. At Camp Mathews an additional 65-target rifle range was added in January. In February, Camp Elliott was increased in capacity by about 1,500 billets, by the construction of a satellite camp, to be used as a snipers' school, comprising six two-story frame barracks and the necessary auxiliary structures. During the same month, 19 platoon-size barracks of frame construction were built at Camp Lejeune, providing accommodations for 1,400 more men and raising the overall capacity of the East Coast Divisional training center to about 42,000 men. At Camp Pendleton, the hospital capacity was practically doubled by the construction of 18 more wards, accompanied by other building additions necessitated by the enlargement.
Facilities for the Women's Reserve. - In November 1942, the Women's Reserve of the Marine Corps was organized. The first classes of this new organization were given training in conjunction with the WAVES, at Smith College, Northampton, Mass., and at Hunter College, New York, N.Y., but in the summer of 1943, Camp Lejeune was designated as the principal training center. The first group of officers arrived in June and was followed by the initial contingent of enlisted personnel in July.
To accommodate these women, an entirely new area of the camp was developed, beginning in April. Built of brick, steel, and concrete, and conforming to the architectural pattern of the other permanent structures already built, the new facility was capable of housing 1,600 recruits and 160 officer trainees. It comprised eight barracks, two officers' quarters, four storehouses, a mess hall, an administration building, a dispensary, and a recreation unit. Such special features as laundry rooms, ironing boards, extra outlets for electric irons, and comfortably equipped lounge rooms struck an unaccustomed note in Marine Corps construction. The recreation building was equipped to serve as an auditorium, a post exchange, a soda fountain, and a beauty parlor.
As the members of the Women's Reserve completed their training and gradually took over assignments theretofore held by men, new housing facilities suitable for women had to be constructed
--289--
at many of the naval shore establishments, including the training stations of the Marine Corps. Construction to care for 800 was undertaken at San Diego and for an equal number at Quantico in July 1943, and in August another 800 were provided for at Parris Island. At Camp Pendleton, ten small barracks, originally used by the construction forces, were remodeled and combined into five barracks.
Enlargement in amphibious training facilities. - Beginning in the fall of 1943, the boat basin and amphibious training facilities at Camp Pendleton became the focus of renewed construction activity. In September, work was put under way for the deepening of the approach channel through the barrier reef to accommodate larger craft.
In November 1943, the Marines in the South Pacific stormed the beaches of Tarawa. The assault was successful but costly. Shortly thereafter, training in amphibious operations became a top-priority item so that there might be the greatest profit derived from experiences gained in the Gilberts. The amphibious training facilities at Camp Pendleton were enormously expanded, to ten times their earlier capacity. This development was begun in February 1944, and was carried on into the fall of that year. It embodied a combination of temporary frame barracks and quonset huts, affording housing accommodations for 9,000 enlisted men and 600 officers. During the summer of 1944, these amphibious training facilities were transferred to the jurisdiction of the Navy and became an adjunct to the Naval Amphibious Training Command, U.S. Pacific Fleet, at Coronado, Calif.
--290--
Chapter XII
The Supply Depots
Part I - Naval Supply Depots
Satisfying simultaneously the logistic demands of a Pacific and an Atlantic war, each larger than any previous war, was the stupendous task performed by the Navy's supply system from 1941 to 1945. The major shore units of this system were the supply depots, and it was by rapid construction at old and new supply depots that the Bureau of Yards and Docks contributed most notably to the fulfillment of the Navy's supply assignment.
When the Japanese attacked Pearl Harbor there were only two continental supply depots in commission - one at Norfolk, Va.; the other at San Diego, Calif. Two more, large depots - at Oakland, Calif., and Bayonne, N.J. - were under construction, and Oakland was so nearly complete, that it was quietly commissioned a week later.
By August 1945, there were twelve continental supply depots, and other separate supply activities in the United States, such as fuel depots, landing-craft equipment depots, and aviation supply annexes, numbered more than fifty. Most of these had been built during the war. The amount spent by the Bureau of Yards and Docks on all storage activities was more than 500 million dollars. This amount included storage facilities at navy yards, training stations, and the like, as well as at separate supply activities.
The supply depots, which are treated in this chapter, have for their function the procuring, storing, and forwarding of material to the supply departments of individual installations, to other large depots, to advance bases, or direct to ships of the fleet.
World War II focused attention on logistics to a greater extent than any previous war. Part of this was due to the increased intricacy of modern ships and planes and weapons; part of it was due to higher standards of living and greater knowledge of men's needs; and part of it was due simply to the great quantities of every item needed to service the enormous number of men, ships, and bases which made up the 1945 Navy.
To have all these thousands and thousands of things ready for use at the right time, in the right place, and in the right quantity, presented tremendous problems, not only in procurement and transportation but in storage as well.
Storage was either open or covered. Open storage was used for materials not easily affected by the weather or for materials which were to be stored for a short time. It was provided temporarily by clearing and leveling the ground or more permanently by paving the areas. Some paved areas were served by overhead cranes. Covered storage construction included erection of all manner of buildings, from the simplest open-sided shed to the most complicated temperature and humidity controlled warehouses or refrigerated storehouses. Supply depot construction also included the requisite servicing of storage units, such as roads, walks, sewerage, and water supply.
During the five momentous years from 1940 to 1945, NSD Norfolk, the oldest of the existing supply depots, was expanded to its maximum physical limitations within the naval operating base. An annex was developed at the former Army Base Terminal, situated about 2 miles south of the depot, and when this was outgrown, a second development, known as Cheatham Annex, was begun near Yorktown, Va.
NSD San Diego, likewise, outgrew its physical limitations and an annex was constructed adjacent to the near-by naval repair base. In addition, an aviation supply annex was erected at Coronado, across the bay.
NSD Oakland and NSD Bayonne were begun
--291--
before the war, as annexes to relieve the pressure for storage space at the Mare Island and the New York navy yards. They were developed primarily to service the fleet, and as such were provided with rail and water transportation facilities. Each was constructed on undeveloped land projecting into a great bay and close to a fleet anchorage.
After the war began, a new type of station, the great inland supply depot, was developed. Each depot was located at a point where its stored goods could be loaded for fast shipment to more than one naval base area, a fact which gave the supply-depot system a flexibility which could not have been achieved if all depots had been located at base areas.
Four of these great storage centers, two for each coast, were developed: At Mechanicsburg, Pa., and Scotia, N.Y., to serve Atlantic ports and bases in the European theater of operations; at Clearfield, Utah, and Spokane, Wash., to serve Pacific ports and bases, including those in the Alaskan theatre. A fifth, at Barstow, Calif., became a Marine Corps depot of supplies after its initial development.
Other depots were established during the war at Seattle, Wash., San Pedro, Calif., New Orleans, and Newport, R.I. For the first three, the Navy took over existing pier facilities and modified them to supply depot requirements. Neither San Pedro nor New Orleans approached a size comparable to the first four coastal depots and the four inland depots. At Seattle the initial development on two piers was extended to include 40 acres of improved and unimproved adjacent land.
At Newport, the supply department of the naval
--292--
training station was expanded to become a supply depot. Its purpose was to service the naval installations in the Narragansett Bay area and such Allied ships as made Newport a port of call.
Finally, in 1944 a great supply depot, administratively an annex of NSD Oakland, was begun at Stockton, Calif. This new depot was the first supply depot to be built entirely according to standard designs developed during the war to meet all requirements of modern materials handling. It was built on an island, called Rough and Ready, adjacent to a city with excellent transportation facilities, which included a deep-water channel to the sea.
World War I marked the establishment of fleet supply bases, one at New York (Brooklyn, later disestablished) and one at Norfolk, the ports which bore the brunt of the Navy's operations. These supply bases were the answer to the storage problem which arose when the Navy was designated to operate troop transports to France and the resulting amounts of supplies could not be accommodated in the navy yards.
In World War I, for the first time, buildings designed specifically to meet supply-storage needs were erected, not only at the two depots, but at various navy yards as well. In all, about 30 large permanent buildings and more than 100 temporary and minor structures were erected, providing 15,000,000 square feet of storage area, at a cost of $30,000,000.
In World War II, the sum of $38,345,122 was authorized for the construction of a single supply depot, Clearfield, and Clearfield stood fifth, financially, among the supply-depot projects. In further contrast, the 15,000,000 square feet built in World War I was far outstripped by the 130,000,000 square feet built in World War II. Clearfield, second in amount of storage space provided, had 8,600,000 square feet.
World War II brought three outstanding changes to the supply picture: (1) establishment of great inland depots, fully planned and developed as supply centers, situated far enough inland to be safe from naval bombardment; (2) development of palletizing and the use of the fork-lift truck for quick and orderly storage of goods; (3) standardization of storage buildings in order that the best possible use be made of space thus concentrated.
At Rough and Ready Island Annex, all storehouses were built according to designs standardized for the most economical use of space needs presented by the palletization and fork-lift truck programs of the Bureau of Supplies and Accounts. Buildings to meet this need had been constructed at the other depots, but the growth of the depots had been contemporaneous with the growth of the standardization, so that no other depot met the requirements in every building.
The pallet, as standardized by the Bureau of Supplies and Accounts, consisted of wooden, double-bottomed platforms, four feet square. These pallets, loaded with packaged material to a height of approximately four feet, formed a cube, which, secured by wire, could be easily and quickly moved by a fork-lift truck and cargo sling from depot to ship to fighting lines without disassembling. The standard pallets were exchanged between installations, those sent overseas being chalked off as expendable.
In order to make the most economical use of warehouse space, the Bureau of Yards and Docks designed storehouses approximately 200 by 600 feet, with a capacity of 300 carloads of palletized material. These standardized warehouses were first used at Mechanicsburg and then at Clearfield, but it was at Stockton that they were first used throughout the station.
1940 Construction
A study of shore establishment requirements, completed by the Bureau of Yards and Docks January 1, 1939, showed a need for the expenditure of $22,569,500 to meet normal requirements at major supply activities, and of $27,000,000 to meet the enlarged requirements of the 20 percent fleet expansion.
Part of the money was needed for expansion of the two supply depots then in commission, Norfolk and San Diego, but most significant to the supply program were the items which called for the development of a long-needed depot in the San Francisco Bay area. A site for this new depot had been acquired at Oakland in 1936. In the summer of 1939 the Congress appropriated $6,500,000 for fleet supply facilities at the Oakland site.1
Oakland work began in January 1940, with the award of contract for dredging an entrance channel and turning basin, and filling tidal lands to create building sites. The first building, a six-story general storehouse, was begun in June.
_____________________
1. Third Deficiency Appropriation Act, 1939, passed August 9, 1939.
--293--
When Title II of the Naval Appropriation Act, 1941 (passed June 11, 1940) formally initiated the National Defense program, the Navy had in service at its two active supply depots, three Navy-owned piers and eleven storehouses. Two of the piers and ten of the storehouses were at Norfolk. At San Diego, a second pier was being leased from the city and a seven-story wing to the older six-story supply depot building had just been completed.
The principal new development in the supply depot picture during the National Defense period was NSD Bayonne. The Navy Department had urged that a major supply depot similar to NSD Oakland be provided in the New York area, for service to naval activities along the northeastern portion of the Atlantic Coast. Such a depot would also provide logistic support for naval forces operating in the North Atlantic area, and would benefit the support of the new Caribbean bases in case an emergency overtaxed supply facilities in the Norfolk area.
After a survey had been made of sites in the New York harbor area, including World War I supply depot in Brooklyn and the navy yard, the Commandant of the Third Naval District, in 1940, recommended that the Bureau of Supplies and Accounts approve the Bayonne Port Terminal as the site for a naval supply depot.
The Bayonne Port Terminal was a 153-acre rectangular piece of made land projecting into upper New York Bay. It had been filled in by the city for the development of deep-water shipping facilities. A steel-frame waterside transit shed was the only improvement.
An appropriation for NSD Bayonne was approved in October 1940, and field work at the Port Terminal began the next March. 2
Meanwhile, work was getting under way at the existing depots. The first contract, signed in September 1940, provided a new supply pier and shed, dredging, and a breakwater at Norfolk. Field work on the project started the next month, at about the same time as another contract was let for a medical supply storehouse and a reserve materials storehouse, also at Norfolk.
At Oakland, two steel-frame reserve-materials storehouses were being constructed under a lump-sum contract let in October 1940. Each was to be 120 feet by 600 feet. Shortly thereafter, another
____________________
2. Third Supplemental National Defense Act, 1941, passed Oct. 8, 1940.
--294--
contract, covering construction of a cold-storage building of reinforced concrete at Oakland, was signed; then, also in October, a third lump-sum contract was added. This provided for an administration building, cafeteria, and heating plant.
At the same time, plans to open up new storage areas at San Diego were being realized. A contract, which included erection of eight storehouses at the Destroyer Base Annex of NSD San Diego, was signed. It had been obvious for some time that adequate expansion at San Diego could not be provided within the depot area. Accordingly, a site at National City, adjacent to the destroyer base had been selected. The eight 120-by-480-foot storehouses were to be of steel-frame construction with sheet-metal walls and roof.
In November, NSD Oakland broadened its function with the signing of a contract to include aviation-supply facilities. The contract called for the construction of a five-story reinforced concrete building, 120 feet by 600 feet in plan, and a one-story and mezzanine steel-frame building (Type B), 200 feet by 600 feet, for the storage of aviation material. Type B requirements called for a high center bay equipped with a travelling crane, for the movement of heavy and bulky materials, and mezzanine floors in the side wings.
One other contract for major construction at a supply depot was awarded that November of 1940. It called for the construction of a permanent pier at NSD San Diego. The annual revision report of the local Shore Station Development Board, dated December 12, 1938, had stressed the urgent need for early provision of a modern pier and transit shed to relieve the congested handling and storage facilities on the waterfront at NSD San Diego.
In 1939 the city of San Diego had voted to extend the Navy's water rights to permit the widening and extending of the existing Navy pier. The Navy pier was small, and the Broadway municipal pier, then being used by the supply depot, had been loaned by the city. If this loan were revoked, conditions
--295--
would be nothing short of chaotic, as the Navy was then using the pier to capacity. Furthermore, there were no other facilities which could be leased.
Field work for the new pier construction started December 3, 1940, and the project was completed April 15, 1942, at a time when the Navy could have used even more pier facilities than had been anticipated when construction began.
On the last day of November 1940, another lump-sum contract called for a one-story transit shed and other buildings at Oakland. This work also was completed before the United States entered the war.
1941 Construction
The year 1941 saw the supply depot program expanded, both in the size of existing stations and in the planning for additional ones, including an inland station.
On January 6, 1941 the board to survey and report on the adequacy and future development of the naval shore establishment, more familiarly known as the Greenslade Board, reported to the Secretary of the Navy.
It recommended, among other things, that five continental supply depots be equipped to sustain various percentages of the fleet. These depots, suitably located, were to serve (1) the North Atlantic, New York-New England area, 40 percent of the fleet; (2) the Middle Atlantic, Delaware River-Chesapeake Bay-Charleston, S.C., area, 60 percent of the fleet; (3) North Pacific, Puget Sound and Alaska area, 40 percent of the fleet; (4) East Pacific, San Francisco area, 60 percent of the fleet; and (5) San Pedro-San Diego area, 15 percent of the fleet.
The report pointed out that the trends of modern warfare included increased dependence on supply, and recommended that the basic continental logistic facilities be developed to support the 1946 fleet, bearing in mind that, as far as possible, fleet supply facilities should be separated, physically and administratively, from industrial supply activities.
Hitherto, the whole supply concept had developed with the supply activities considered as an adjunct to a navy yard or a repair base. The naval supply depots at Norfolk, San Diego, Oakland, and Bayonne were all the outgrowth of this concept, and the development of supply facilities which ultimately resulted in the establishment of supply depots at Seattle, San Pedro, New Orleans, and Newport followed the same pattern.
All through that memorable year of 1941 the plans for an inland supply depot slowly grew, but it was not until December 17, after the war had actually begun, that NSD Mechanicsburg was authorized.
Meantime, on February 28, 1941, the contract covering the construction of railroads, roads, and utilities required to service the initial program of storage, loading, and coking facilities at NSD Oakland was signed. Field work began the following month. On March 6, further expansion at Oakland was ordered, to provide storage facilities for reserve materials.
The day after the President signed the Lend-Lease Bill on March 10, the Secretary of the Navy approved lease of the eastern half of Pier 41 (now Pier 91) at Smith's Cove, Seattle, and the facility which ultimately became NSD Seattle was thereby initiated.
That same March, the contract under which construction was begun at NSD Bayonne was signed. It called for one six-story reinforced-concrete warehouse, 200 feet by 600 feet, with a partial seventh story to house offices, and a heating plant, distributing system, paving, and railroad trackage.
In May the focus of supply construction was on Norfolk, where the NSD found its space within the base no longer sufficient to meet its needs. In addition to its regular function of supplying the fleet and the various naval installations within its regional jurisdiction, Norfolk became, with the passage of the Lend-Lease act, a supply center for Allied shipping.
British trawlers were among the first vessels to use this service. Most of them, built as coal-burning fishing boats, were used for submarine patrol off the East Coast, at a time when enemy submarines were sinking many merchant ships in the Atlantic. NSD Norfolk supplied provisions and other stores as required. The same facilities were used by French, Dutch, Canadian, Russian, Greek, Norwegian, Colombian, and other vessels.
Additional space to relieve the pressure on NSD Norfolk was created by establishing South Annex, utilizing land and facilities which had been part of the former Army Base Terminal, fronting on the Elizabeth River, 11/2 miles south of the NOB main gate. In 1941, the facilities, which were then part of the Maritime Commission supply depot, consisted of four warehouses and a pier with a two-story warehouse, all of them built for the Army in 1917. On May 2, 1941, a contract was made for the
--296--
construction of an additional storehouse and a chain storage slab. On the 22nd of May and additional pier for NSD Norfolk was contracted for, together with adequate dredging.
The next day, a supplemental agreement was added to the bayonne contract, calling for additional warehouses, transit sheds, and other facilities. Two weeks later, a first supplemental agreement was signed for additional storehouses at NSD Norfolk.
On May 25 a change order, providing for the remodeling of piers 2 and 3 and an additional aviation storehouse at NSD Oakland, marked the close of the first fiscal year of the war-construction program. This was followed in July by a new contract for further expansion at NSD Oakland, including another pier with transit shed, five dry provisions storehouses, a brick and concrete storehouse, an ordnance storehouse, a medical supply storehouse, additional transit shed on the marginal wharf, and miscellaneous accessory structures.
On June 27, 1941, the Chief of the Bureau of Supplies and Accounts wrote to the Secretary of the Navy, recommending the establishment of a naval supply depot located inland in close proximity to, and with extensive rail connection with, the large naval ports on the northeastern coast of the United States, and with adequate transportation to the Middle and South Atlantic ports of Norfolk and Charleston. Such an inland depot would have, he pointed out, numerous advantages: (1) more security from hostile attack than one located on the coast, (2) protection from sabotage and fire hazards, (3) flexibility, which was a primary advantage. He called attention to the great burden being placed on the Charleston and the Narragansett Bay areas, where available facilities were entirely inadequate, and declared that the establishment of an inland naval depot would permit the assembling of a large reservoir of dry provisions, general stores, clothing, and small stores. It could also provide storage for certain aeronautical
--297--
material. This would mean that coast stations could be relieved of the excessive burden of slow-moving storage and would enable them to function efficiently as distributing centers.
On July 23, the Chief of Naval Operations recommended the project to the Shore Station Development Board for consideration and recommendation. The next day the board forwarded it to the Secretary of the Navy via CNO, recommending the project, at an estimated cost of $15,000,000. Two days later, CNO forwarded it to the Secretary of the Navy, recommending it. The same day (26 July 1941) the Secretary approved the project and instructed the Bureau of Yards and Docks to take action to obtain funds. A site-selection board, in September 1941, recommended an area adjacent to Mechanicsburg, Pa., as best suited to meet the needs. In addition to meeting the requirements previously stated, the site would satisfy railroad preference for a location near which the Army was already established, so that in the event of emergency demand the problem of Army and Navy distribution could be planned and handled as a joint problem. It was far enough east so that the principal navy yards could be reached expeditiously, with a minimum back haul on material from eastern points of origin. It was far enough west so that deliveries to eastern ports could be made without serious interference with normal coastwise traffic. One of the largest railroad yards in the world, the Enola yards, was situated approximately 7 miles from the site, thus affording an ample supply of cars and a short direct routing to shipping points, saving much time in preparation for and the actual shipping of supplies. An excellent network of highways was available and adjacent to the site, as consideration secondary to rail facilities. Other utilities and water supply were reasonably close and in ample quantities.
Meanwhile, in July 1941, two additional expansions in the West Coast storage program had been begun. A lump-sum contract was signed July 21 for the extension of the large storehouse at NSD San Diego, and the following day a change order to the contract which had begun the development of NSD Oakland practically doubled its scope. August
--298--
changes in contracts in operation at NSD Norfolk called for the replacement of Pier 3 and for additional storage space construction at South Annex.
On August 15, all of Pier 41 at Seattle was leased with an option to purchase, and designated a naval supply pier.
In August 1941, also, field work began at Naval Training Station, Newport, R.I., on additional supply facilities which in June of the following year became NSD Newport.
Throughout the spring and early summer of 1941 a considerable portion of the Atlantic Fleet, including six battleships, eight cruisers, thirty destroyers, two submarines, two destroyer tenders, and two supply ships, based in the Newport area. The supply department of the NTS, without adequate storage space or other facilities for properly handling the increased load, was designated to supply service. Faced with this unsatisfactory arrangement and with the certainty of the continued expansion of the fleet and the shore stations within the area, the Bureau of Supplies and Accounts sought approval for a centralized separate supply facility.
A site on government-owned property in Coddington Cove, adjacent to the Coddington Point Annex to the NTS, was designated, and a contract then in operation at the training station was given a change order on August 25, to clear and grade the site and construct an access road from Coddington Point to the new supply station. A third existing contract was enlarged on September 8 to include the first increment of a pier, together with corollary dredging. Actual construction was begun September 3, 1941, when another existing contract was awarded a supplemental agreement calling for the erection of five temporary storehouses, together with accessories and fencing. A second supplemental agreement was signed October 22, calling for such supplementary services as railroad spurs, heating plant, steam and electrical distribution systems, sewage disposal and storm drainage, fresh-water, telephone, and fire alarm systems, roads and walks.
Meantime, another facility which would become a naval supply depot in December 1942 was shaping at San Pedro, Calif., across the channel from Terminal Island. Most of it was developed on existing Pier 1, which was 2500 feet long and 575 feet wide, lying between the main channel to Los Angeles outer harbor and the east channel. The pier, together with approximately nine acres of unimproved land adjacent to it and alongside the main channel, had been occupied in World War I by the Navy as a submarine base and a naval reserve training station. Both activities were decommissioned by 1922. During the peacetime years the Navy maintained a small amount of supply activity on part of the pier.
In 1940, and again in 1941, Navy leased additional space on the pier in an effort to relieve the situation at San Diego. By September 1941 the transshipment of Navy cargo destined for Pacific bases and the Canal Zone had assumed considerable proportions.
As a sample of the way the picture changed between that September of 1941 and the end of 1942, a change order signed September 16, 1941 may be cited. It allowed $20,000 for the purpose of paving an open lumber storage area at NSD Oakland with crushed rock. A subsequent change order, dated December 7, 1942, increased the paving project to such an extent that the cost was increased by more than $200,000.
The only other large additions to the storage program begun before December 7 were two changes to an existing contract at NSD Norfolk, whereby additional storehouses, administration building, barracks, railroad tracks, roads, and services were added at South Annex. The first of these changes was signed October 31; the second, November 22.
When the war began, the House committee on naval appropriations was considering the Navy's request for the Mechanicsburg supply depot. The Third Supplemental National Defense Appropriation Act 1942 was passed December 17, 1941. It included $15,000,000 for the Mechanicsburg depot. Nine days later, the Navy contracted for the construction, and field work was under way before 1941 ended. The contract provided for fifteen general storehouses, five heavy materials storehouses, an administration building, quarters, railroads, roads, and all the other services needed to make the depot an independent unit.
The other supply depots also received consideration in those hectic days of the last three weeks of 1941. On December 12 the Bureau of Yards and Docks was advised that Navy would acquire title at Smith's Cove, Seattle, to include Piers 40 and 41; on the 19th, the Secretary of the Navy designated that activity as NSD Seattle effective January 1, 1942; on the 30th, an allotment of $6,500,000 was made
--299--
for the acquisition of the piers and adjacent land, and a further allotment of $5,500,000 was made for construction costs there.
Also on December 12, a change order added to the scope of the pier and docking facilities at the Newport Coddington Cove project. Three days later, the second increment for the pier and transit shed was added.
On December 19, a six-story reinforced-concrete storehouse, 200 feet by 600 feet, with 12 loading platforms, was authorized for construction at Bayonne, and an additional temporary storehouse, 100 feet by 500 feet, was authorized for the South Annex to NSD Norfolk.
On the last day of 1941, two days after work began on the first construction at NSD Mechanicsburg, the Chief of the Bureau of Supplies and Accounts addressed the Shore Station Development Board, asking for immediate and more than 100-percent expansion there. Fifteen general storehouses were in the initial project; now the need was set at an additional 20 general storehouses and three heavy materials storehouses.
In forwarding the request to the Secretary of the Navy, the Board pointed out that the needs which had developed since the inception of the original project justified the request. On January 7, 1942 the Secretary forwarded the request to the Bureau of Yards and Docks, approving the expansion and requesting the Chief of the Bureau to obtain necessary authorization and funds at the earliest practicable date.
It was not until April 23, however, that the requested expansion was begun. By that time, it had been modified from 20 general storehouses and 3 heavy-materials storehouses to 17 general storehouses, 6 heavy materials storehouses, and an aviation materials storehouse, each of the 24 buildings to be 200 feet by 600 feet.
1942 Construction
On January 1, 1942, the Chief of the Bureau of Supplies and Accounts again addressed the Secretary of the Navy, via the Chief of Naval Operations, on the subject of inland supply depots, this time for the Pacific Coast. He pointed out that practically all the reasons which had impelled the establishment of NSD Mechanicsburg held with equal force for a similar establishment for the support of the West Coast. Two plans were suggested: (1) construction of a single depot to support the three principal centers of the naval shore establishment - Puget Sound, the San Francisco Bay area, and the San Diego-San Pedro area; (2) construction of three depots, each in support of one of these areas.
The project was under consideration by the Shore Station Development Board until February 5, when it was forwarded to the Secretary, recommending approval of the project and stating that the Ogden area should be considered as one possible site. The board also pointed out that the chairman of the House Naval Affairs Committee had objected to the construction of large storage facilities at a single location, preferring that establishment be made at separate, widely dispersed locations.
The Secretary endorsed the project February 7, 1942, and directed the Chief of the Bureau of Yards and Docks to take appropriate action toward obtaining funds for that purpose, and to designate an officer to act as member of a board to select at least three sites for inland depots, the senior member and recorder of the board to be designated by the Bureau of Supplies and Accounts. The report of the board, which was presented March 31, 1942, resulted in the establishment of NSD Clearfield, NSD Spokane, and the establishment at Barstow which became a Marine Corps Depot of Supplies. Each of these locations was at the junction of two or more railroads; hence, it was strategically placed for shipping to and from more than one port.
Thus, the beginning of the new year saw an improved supply situation. In addition to NSD Norfolk and NSD San Diego, two others, NSD Oakland and NSD Seattle, had been commissioned; one, NSD Bayonne, was well under way; construction at the first inland depot, NSD Mechanicsburg, had been begun; supply facilities were being developed at Newport and San Pedro; and the projects which became NSD Clearfield and NSD Spokane had been initiated.
In February, a change in one of the Oakland contracts added another dry-provisions storehouse, a chain-storage slab, and crane equipment.
Other February commitments dealt with Norfolk, Newport, and Bayonne. Work at the South Annex of NSD Norfolk was stepped up on February 10 by an order for six additional storehouses, at an estimated cost of more than $6,500,000. A week later, a change in a Newport contract stipulated construction of a temporary storehouse, 100
--300--
by 500 feet, of cinder-block, with wood roof trusses and concrete floor.
By the middle of March, additional expansion had been begun at Seattle and Oakland, At Seattle, repairs to piers 41 and 42 and temporary Marine barracks were ordered. At Oakland the third and fourth increments were added to various facilities, including roads, railroads, water, gas, and sewerage systems, and preliminary work was begun on a marginal wharf.
Attention in April found its first focus at NSD Bayonne, where a contract change called for seven additional storehouses and another transit shed, and added 600 feet to the north bulkhead.
An expansion of the NSD Norfolk program was initiated in April by a change in the operating contract, which provided for the construction of a six-story U-shaped reinforced-concrete storehouse, 320 by 1040 feet.
On April 23, the enlargement of NSD Mechanicsburg, which had been requested the previous December, was begun. Four days later, the South Annex of NSD Norfolk was accorded additional rail and pier facilities.
A supplemental agreement to an existing contract, executed May 2, added to Oakland projects a six-story general storehouse, a five-story medical-supply storehouse, two dry-provisions storehouses, a paint and oil storehouse, a supply pier and transit shed, 300 feet of marginal wharf, and various other buildings, at an estimated cost of $10,762,000.
Replacement of Pier 2 at NSD Norfolk was started May 7, together with construction thereon of a transit shed, railroad tracks, and all utilities.
Meanwhile, the plans for western inland depots were bearing fruit. Congress approved the Sixth Supplemental National Defense Appropriation Act 1942 on April 28, 1942, and from the funds thus provided the Secretary of the Navy allocated money to begin construction at the three depots. Field work was begun first at Spokane, on May 16, 1942; at Clearfield, on June 22; and at Barstow, September 30.
The original contract for Spokane contained 30 projects, including 10 general storehouses and 3 heavy-materials storehouses of the one-story mill type, with temporary administration building, cafeteria, service buildings, quarters, power and water distribution systems, storm and sanitary sewers, grading, railroad tracks, and accessory construction, at an approximate cost of $8,665,000.
On May 23, 1942 a change order called for erection
--301--
of masonry firewalls at 200-foot intervals in buildings at the South Annex of NSD Norfolk. Two days later the Seattle project was augmented to include the design and construction of two 2-story wood-frame storehouses, 118 by 500 feet, on Pier 41, complete with elevators and mechanical services. Less than two weeks later, June 5, 1942, an additional change authorized construction of a 4-story reinforced-concrete cold-storage building, 108 by 220 feet, to be built ashore.
On the 15th of June 1942, minor conversion work began on the state-owned cotton warehouses at New Orleans. A month later the facilities were commissioned NSD New Orleans.
As the shipbuilding program on the Great Lakes and in the Mississippi Valley moved into full swing, the facilities for supplying such vessels, which had been the function of the New Orleans Naval Station since its reactivation in 1939, had become increasingly inadequate. With the actual outbreak of war, it became obvious that space outside the naval station was needed for the establishment of a supply depot, not only for the purpose of outfitting new vessels and re-outfitting vessels repaired in that area, but also to act as a supply center for the Gulf section of the frontier and for the 15th Naval District. Conditions looked bad for the Allies that spring of 1942 as both the Germans and the Japs continued their advances; it was conceivable that movement of supplies to the menaced Canal Zone might be confined to the Caribbean and the Gulf.
Accordingly, the acquisition of terminal facilities at the mouth of the Mississippi was approved April 27, 1942 by the Army and Navy Munitions Board. Four days later, Navy leased from the Board of Commissioners of the Port of New Orleans a part of the Public Cotton Warehouse Area, property of the state of Louisiana, but within the city limits of New Orleans. The 76-acre site was bordered on the south side by the Mississippi and on the north by the Public Belt Railroad, both offering excellent transportation facilities. Covered storage occupied 33 of the site's 76 acres; open storage, 31. The existing wharf facilities were adaptable for loading ocean freighters.
Only minor modifications were needed to enable NSD New Orleans to be commissioned. These
--302--
changes were made part of a contract already in operation in the area, and called for the erection of a temporary office building, a cafeteria, together with roads, walks, services, and adequate security fencing.
Meanwhile, plans had been put under way for a second eastern inland supply depot. On March 27 the Chief of the Bureau of Supplies and Accounts wrote to the Secretary of the Navy on the subject of the establishment of an additional inland naval supply depot to serve the Atlantic Coast. Although Mechanicsburg was not yet commissioned, it was already obvious that rail facilities would soon become overtaxed if the new station remained the only inland depot serving the eastern seaboard. Establishment of an additional depot, similar to Mechanicsburg, but situated farther north, was needed to relieve pressure on the New England ports. It was estimated that the new depot should provide 2,400,000 square feet of covered storage and 500,000 square feet of open storage. Land for an additional 1,200,000 square feet of storage space should be available.
The project as forwarded by the Shore Station Development Board on April 3 recommended that the new depot provide approximately 4,500,000 square feet of storage space, at an estimated cost of $30,000,000. On April 7 the Secretary of the Navy approved the project and ordered a special board to be convened for the purpose of recommending one or more alternate sites. In its report, dated May 26, 1942 and approved by the Secretary on June 4, the board designated the area of Schenectady, N.Y., as best fitting the needs. As a
--303--
dividing line between the area serviced by NSD Mechanicsburg and the new depot, the board decided upon the natural barrier of the Hudson River.
The site eventually chosen comprised 350 acres in the Mohawk River valley, just outside the town of Scotia, 3 miles from Schenectady. It was connected to an extensive network of major highways, in an area serviced by the Boston and Maine railroad and the main line of the New York Central system with its New England connections via the Boston and Albany.
The Scotia development, begun June 13, originally comprised 31 projects including 14 general storehouses, 6 heavy-materials storehouses, administration building, cafeteria, Marine barracks, quarters, and all the appurtenances, including railroad tracks, sanitary and storm sewers, electric and water distribution systems, and all services and security measures necessary to make the depot self-sufficient. The estimated cost was $13,200,000.
Clearfield, the second western depot, also was started in June. Like Scotia, construction was grouped under 31 projects. The estimated cost was $29,900,000. The contract called for 30 general storehouses, 13 heavy-materials storehouses, and 5 aviation-materials storehouses, with auxiliary services in the same proportion.
By June 27, work on the expanded supply station at Newport had been completed sufficiently for it to begin functioning under its new commission as NSD Newport. Three days later, NSD Bayonne was commissioned.
Thus, by the end of the second fiscal year in the five-year war-construction program, all twelve of the supply depots were built or building, and four had been placed in commission since Pearl Harbor, which, with the two then in operation, gave half the projected total of depots. On the East Coast there were Norfolk, Bayonne, and Newport; on the West, San Diego, Oakland, and Seattle. The Gulf Coast depot, New Orleans, was commissioned two weeks later, July 16, 1942.
No new moves in the naval-supply-depot program were made in July, except at San Pedro, where an additional municipal warehouse was leased from the Los Angeles Harbor Commission. This was a six-story, concrete storehouse, adjacent to transit sheds 57, 58, 59, providing 450,000 square feet of storage space. However, the building was full of bale cotton, and it was not until six months later that it was ready for Navy occupancy. By that time, the importance of San Pedro as a supply base had been recognized by the establishment of NSD San Pedro (December 15, 1942).
Construction at the supply depots continued at a
--304--
steady pace. In addition to the development of the great inland bases at Clearfield, Spokane, and Scotia, expansions of existing contracts were authorized at Norfolk, Oakland, Bayonne, Newport, Mechanicsburg, and Seattle. These expansions followed immediately on the heels of the Contract Authorization Act, which, enacted August 6, 1942, allowed $24,000,000 for storage facilities as part of the program to enable the shore facilities to keep pace with the growth of the Navy in ships and aircraft. (Congress had recently increased the authorized strength of the navy afloat by 1,900,000 tons and its number of useful airplanes to 27,500.)
At Norfolk, increased need for supply storage-space beyond the physical limits of the NSD and South Annex resulted in the acquisition by the Navy, in July 1942, of the Penniman estate, situated on the York River a short distance above the Yorktown Mine Depot, some 30 miles from the parent base and north of Hampton Roads. At this 2500-acre site, construction of Cheatham Annex of NSD Norfolk began August 27, 1942 with the erection of a supply pier. The pier consisted of an approach, 2,850 feet long by 28 feet wide, with an L-head at the extreme outboard end, 1,215 feet long by 42 feet wide, parallel to the river channel.
Early in September, work began on the construction at Cheatham of 10 storehouses, an administration building, and all the appurtenant buildings and services needed to make the annex a secure and independent naval installation. The warehouses were of temporary construction, without heat or sprinklers, 120 feet by 828 feet, one-story, affording approximately 1,000,000 square feet of covered storage space.
Cheatham Annex was planed as a wholesale and reserve warehousing activity for NSD Norfolk. It offered decentralized storage with quick availability by rail and water. It immediately proved its worth by permitting movements to NSD Norfolk via barges and ships, relieving congestion of rail traffic in the already overcrowded Norfolk area.
It was intended that this annex to NSD Norfolk would also help solve the problem for storage space to service the southeastern area of the country. A separate supply depot for that area had been proposed because of the great expansion of naval activities there, but after considerable study, it was decided that Fleet supply reserve stores intended for the proposed southeastern stations could be diverted in part to Norfolk and in part to NSD Mechanicsburg and NSD New Orleans. The construction of additional storehouses of appropriate design at the naval air stations at Jacksonville and Miami helped to provide permanent distribution points in support of the several operational training bases.
The other outstanding change in the Norfolk setup in August 1942 was also concerned with transportation problems. The railroad classification yard at the South Annex was increased from a 200-car to a 320-car capacity.
At Oakland a second heating plant and cafeteria were begun August 3, 1942. At Bayonne, construction began three days later on a reinforced-concrete cold storage building, one temporary unheated storehouse, and the first increment of a railroad classification yard designed ultimately to provide storage for 1200 cars, the first increment calling for space for 450 cars. In addition, the contract called for the placement of hydraulic fill between Road J and the shore of the mainland north of the causeway, an area which was ultimately utilized for additional storage development.
At Mechanicsburg the contract was increased, August 8, 1942, to include eight additional general storehouses and four aviation materials storehouses.
The existing contract at NSD Seattle also was materially increased. On August 11, construction was begun on four general storehouses and one heavy materials storehouse and the draining and filling for additional land area, together with railroad tracks, roads, and fire and security protection.
At NSD Newport on September 7, four temporary wood-frame storehouses, 60 by 500 feet, a paint-and-oil storehouse, 75 by 100 feet, a lumber shed, 60 by 175 feet, together with servicing, including roads, sewers, railroad tracks, were added to the contract.
In September, additions were authorized for three of the inland depots. At Mechanicsburg, a cable storehouse, 332 by 600 feet, was added; at Spokane, two general storehouses and a heavy-materials storehouse, each 200 by 500 feet, with auxiliary services; at Clearfield, ten general storehouses, 200 by 600 feet, and open storage.
The commissioning of NSD Mechanicsburg on October 1, and of NSD San Pedro on December 15, 1942 brought the number of operating supply depots within continental United States to nine, with three more nearing completion. NSD Spokane
--305--
was commissioned January 1, 1943; NSD Scotia, March 30, 1943; and NSD Clearfield, April 10, 1943.
1943 Construction
No further change in the overall supply-depot picture within the country took place during 1943, although existing depots continued to expand. On the East Coast, additional areas were filled at NSD Bayonne and additional housing and barracks were provided at Cheatham Annex. At the latter station, also, a mock pier, 32 by 50 feet, with a deck level 12 feet above water level, was constructed and fitted with fog nozzle, to provide facilities for testing methods of fighting fires at fueling piers.
On the West Coast, six storehouses were added to NSD Spokane and three, together with open storage, to NSD San Pedro. Activity at NSD Oakland included construction of a coffee storage building, 200 by 200 feet, nine storehouses affording an additional 1,200,000 square feet of storage space, two transit sheds, 180 by 1,008 feet, on Pier 2, and one on the south marginal wharf, together with additional open-storage area with servicing railroad tracks and roads.
1944 Construction
In the 1945 appropriation act, as approved April 14, 1944, funds allocated for storage facilities included provision for the establishment of offshore material reception centers in the New York area, at the Cheatham Annex of NSD Norfolk, at NSD New Orleans, and in the Los Angeles and Oakland areas. It also provided for substantial expansion at the various depots.
At NSD Scotia the program called for four heavy-materials storehouses and three general storehouses, each 600 by 200 feet, with extensions to office buildings, cafeterias, barracks, roads, and other utilities. NSD Mechanicsburg was accorded ten additional general storehouses, with accompanying expansion of utilities. Additional railroad car handling facilities were awarded Norfolk. Funds for the acquiring of a site for a permanent supply depot were earmarked for San Pedro. NSD Oakland received funds for six temporary one-story storehouses with a total area of 700,000 square feet. NSD Clearfield's portion was allotted to the construction of 10 one-story temporary storehouses, totaling 1,200,000 square feet of storage area, and extensions to various station facilities. At NSD Seattle, three two-story temporary storehouses, each providing 140,000 square feet of storage space, and extensions to existing facilities, were authorized. At NSD Spokane, 20 storehouses, or 2,400,000 square feet of storage space, a paint-and-oil storehouse, 200 feet square, a second heating plant and steam distribution system, and extensions to various other facilities were included. Not all the facilities authorized on the 1945 act were constructed by V-J Day, and projects were curtailed after that date.
In the spring of 1944, when the ability to service the European theater of operations became somewhat stabilized and increasing emphasis was being placed on supplies for the Pacific, the congestion of West Coast loading facilities made it obvious that some remedy must be found for storing and loading supplies. The answer was the construction at Stockton of a supply annex to NSD Oakland. The total work-load of the two establishments was to include 80 percent of the Fleet supply for the West Coast. The additional logistic load demanded under the plans for the prosecution of the Pacific war would far exceed Oakland's capacity, and little help could be expected from West Coast ports south of San Francisco, although the Seattle-Tacoma-Portland area might be of some assistance. Moreover, congestion at the various areas made it necessary to find facilities for loading elsewhere than in the ports themselves. The practical solution to the problem, therefore, seemed to be in the construction of an annex outside the San Francisco Bay area.
Rough and Ready Island (named in honor of Zachary Taylor) offered an almost ideal site. It was on a deep-water channel which afforded 32 feet of water at mean low tide all the way to the Golden Gate, a distance of approximately 70 miles. It had good rail and highway connections.
The site offered 7800 feet of water frontage available for marginal-wharf construction, which would afford 13 berths, sufficient space to provide for the needs of the sub-depot, and also provide berthing space for a minimum of five ships requiring voyage repairs.
The original plan called for the purchase and development of 824 acres, but by the end of the first year, 1419 acres were included in the station, and the remainder of the island - some 79 acres - was to be turned over to the Navy as soon as two oil companies, already established there, were able to develop facilities elsewhere.
--306--
In forwarding the original request for the annex, the Commandant of the 12th Naval District added to his endorsement the recommendation that sufficient property be acquired to provide not only for the supply depot, but also for a freight-car classification yard, in-transit reclassification storage, a material-redistribution center, and voyage repair facilities. The Chief of the Bureau of Supplies and Accounts, in forwarding the request, asked for an increase in the number of storehouses from 20 to 36, in order to devote 16 of them to aviation-supply storage urgently needed on the West Coast. By June 30, 1945, the authorized number of storehouses was 38.
Preliminary site survey and soil investigation was authorized June 9, 1944. On July 26, 1944, the Secretary of the Navy approved the ultimate development of the island in four increments, to a total expenditure of $28,490,000. At that time, it was estimated that 17 months would be required to complete the project. By June 30, 1945, the authorized amount for the completion of Stockton had risen to $33,696,000. Field work on the construction of the station began August 25, 1944, with the building of a construction camp, railroad tracks, and 500,000 square feet of open storage. Construction of 28 storehouses, 22 of steel frame and 6 of wood frame, began October 21, 1944. Other contracts added two heavy-materials storehouses, seven transit sheds, and eight more general storehouses.
The 1945 appropriation act also carried authorization for the purchase and development of a permanent supply depot to take the place of the leased facilities at NSD San Pedro. The leased property at that time consisted of portions of a municipal pier, a concrete multi-storied storehouse on the pier, and several one-story temporary storehouses on the pier, and nearby land. It was considered probable that Navy would for many years need fleet supply facilities in the 11th Naval District of greater scope than could be furnished by NSD San Diego. Accordingly, it was decided to acquire a section of waterfront property in the San Pedro area for gradual development, rather than build additional structures on leased land.
After Congressional approval had been received, a survey of sites resulted in the choice of an area
--307--
extending from 22nd Street, San Pedro, on the north, and the existing fuel-oil docks at berths 37 to 40 on the east, to a point as far south as the breakwater at Cabrillo Beach, approximately 160 acres of tideland belonging to the Los Angeles Harbor Department, and approximately 22 acres of the Fort MacArthur military reservation. Negotiations for the acquisition of this property were still under way when the Japanese surrendered.
Situation on V-J Day
When the cease-fire order was given August 15, 1945, continental storage facilities presented a very different picture from that of December 7, 1941. Twelve supply depots, two of them (Norfolk and Oakland) with annexes large enough to form independent depots, were functioning in continental United States, serving not only continental stations, but also other supply depots at advance bases in the Atlantic and the Pacific areas. An entirely new concept, that of the inland depot, had been developed, and four such depots had been constructed. Warehouse design had been standardized to the point that one station (NSDA Stockton) was being constructed entirely along those lines.
Gross covered-storage space in operation as of August 31, 1945, amounted to 144,207,169 square feet, of which 49,880,057 square feet, or 35 percent, was in naval supply depots, which, with the 25 percent constructed in navy yards, made up 60 percent of the total. Air stations with 12 percent and ordnance stations with 10 percent accounted for another 22 percent.
Covered-storage space at the two supply depots at the start of the war program amounted to 2,114,933 square feet, NSD Norfolk having 1,943,789 and NSD San Diego, 171,144 square feet. On V-J Day, NSD Norfolk, including Cheatham Annex, had 7,196,305 square feet gross storage space, and San Diego, 1,739,447 square feet. The record for the other supply depots was as follows:
| Square feet | ||
| Bayonne | 3,802,000 | |
| Clearfield | 8,602,000 | |
| Mechanicsburg | 7,818,000 | |
| Newport | 318,793 | |
| New Orleans | 1,513,384 | |
| Oakland (incl. Stockton) | 9,966,992 | |
| San Pedro | 1,050,730 | |
| Scotia | 2,880,000 | |
| Seattle | 2,031,911 | |
| Spokane | 2,960,495 |
Of this total of 49,880,057 square feet in operation, the Bureau of Yards and Docks construction program accounted for 46,738,000. It had constructed the entire station except at New Orleans, San Pedro, and Seattle, where existing installations had been utilized in part of the station. The total storage space at West Coast supply depots, distributed in six stations, amounted to 26,351,575 square feet, as against 22,015,098 square feet for
--308--
the East Coast, distributed in five stations. Considering the Gulf station as part of the East Coast figure, the total amounted to 23,528,482 square feet at six stations.
Under construction on July 31, 1945, were 3,992,664 square feet of covered area and 2,702,500 square feet of open storage, all except 10,000 square feet of it hard surfaced. Approved for construction or lease were an additional 2,693,811 square feet of covered storage and 1,003,000 square feet of open storage. Additional projects submitted, for which approval was pending, provided for 1,318,302 square feet of covered storage, 1,500,000 square feet of open storage, and 1,795,579 square feet of hard surfaced open storage.
Supply depots at Clearfield, Oakland, Seattle, San Pedro, and Bayonne were also using 1,873,150 square feet of commercial warehouse on V-J Day, Oakland being the chief user, pending completion of the Stockton annex.
A year earlier in September 1944, only a small amount of commercial warehouse space was being used by scattered naval activities, each of which had to find, inspect, and make service contracts with individual warehouse authorities. To avoid duplication of organization and competition between the Army and the Navy, an agreement was reached enabling the Navy to use the Army public warehouse plan, and thereby gain access to approximately a thousand commercial warehouses located throughout the country. Navy's use of commercial warehouses for all stations increased from 300,000 square feet in September 1944 to 2,241,748 square feet as of July 31, 1945, the equivalent of 32 storage buildings, 200 by 600 feet.
Construction Problems at the New Depots
Of the twelve naval supply depots in commission on V-J Day, six of the largest had been built entirely within the years 1940 through 1945, at sites where no previous supply activity had existed. Two supply annexes, each large enough to be considered independent depots, also were built at new sites during the period.
These eight stations were Mechanicsburg, Scotia, Clearfield, Spokane, Bayonne, Oakland, Oakland's Stockton Annex, and Norfolk's Cheatham Annex.
The first four were inland depots, a type which had not been used before World War II. The principal operating elements of these inland depots were the storehouses - general, heavy-materials, and special - the railroad classification yards, the railroad distribution system, and the street system.
The second four stations were coastal depots. The coastal depots had the same operational features as the inland depots, plus wharfage for ship-loading.
Because the functions of the eight depots were similar, except for the basic difference between inland and waterside stations, the facilities provided were similar. However, each station had a different set of construction problems, attributable
--309--
to the ease or the difficulty of building on the site acquired, and of obtaining labor, materials, and equipment.
The Inland Depots
Mechanicsburg. - Situated in the gently rolling Cumberland Valley, in south-central Pennsylvania, the 850-acre site for the Mechanicsburg depot had rail access to the Pennsylvania Railroad and the Reading Company systems. Considerable difficulty was encountered in utilities excavation and foundation construction because of the many limestone outcrops. More than half of the excavation involved rock removal. The subsoil elsewhere was a heavy clay, which provided good support for foundations. In wet weather during the construction period, mud hampered work, and afterward the topsoil dried slowly. For later depot operations, this condition was remedied by the construction of a drainage system.
Construction labor was plentiful from December 1941 until July 1942, but from August 1942 through June 1943, obtaining and holding men became an increasingly difficult task. For this reason and because timber procurement was slowed, construction of the principal increment of the depot, scheduled for completion in February 1943, was not finished until June.
Two alternations in design enabled a satisfactory flow of materials during the early part of the job. A central heating system had been included in the original scope of the work, but it soon became evident that procurement of equipment for the system would be slow, so a change was made to provide individual heating systems in the buildings, as materials for these systems were more readily obtainable. The original design also called for steel trusses and columns in the craneway sections of the heavy-materials storehouses. Structural steel became a critical material shortly after construction began, so timber trusses, glued laminated crane-rail girders, and built-up wood columns were used.
Timber frames for the storehouses were prefabricated on the West Coast and shipped to the job at a rate sufficient to supply the construction of three storehouses a week. Toward the end of the main construction contract, deliveries slowed to about half speed because of the increasingly critical nature of the lumber supply. The storehouses were 200 by 600 feet in plan. Under the original contract they were built with concrete floors at ground level and with concrete foundations extended into curtain walls, which rose 4 feet above the floor to the sills of continuous steel sash. In later construction, brick was substituted for the reinforced concrete above the floor level, and floors were raised to car-door height. Construction initiated after early 1944 used windowless concrete-block walls. Pre-cast concrete roof slabs replaced 2-inch wood roofers. Three fire walls divided each general storehouse into four sections. In the heavy-materials storehouses, walls were of corrugated cement asbestos.
As finally constructed, Mechanicsburg had 56 general storehouses, 9 heavy-materials storehouses, 5 aircraft materials storehouses, one cable-storage building, and one diesel storehouse. Almost 50 miles of railroad track served the area.
Scotia. - Scotia Naval Supply Depot was built on a triangular 337-acre site, 3 miles northwest of Schenectady, N.Y. The terrain was rolling, pitted throughout by sharp depressions, and partially wooded, with natural drainage to the Mohawk River, nearby to the southwest. The Boston and Maine Railroad provided service direct to the site, and the main line of the New York Central was half a mile distant.
Preparation of the ground for construction required earth cuts of as much as 12 feet. Several gullies were filled to a depth of 25 feet. Under the original contract, 14 general storehouses and 6 heavy-materials storehouses were built. Subsequent work added 9 general storehouses. The general storehouses were 200 by 600 feet in plan, and, except for the last five, they were built with concrete spread footings, concrete-block walls, prefabricated timber framing, cast-in-place gypsum roofs, and 5-inch plain concrete floors at car-door height. The last five, ordered in 1945 when steel was no longer restricted, had steel framing. Otherwise, they were similar to the older storehouses. As at Mechanicsburg, transverse fire walls divided each building into four sections. Natural lighting in most buildings was provided by transverse monitors, eight to a building.
The same type of construction was used in the heavy-materials storehouses, except that a 70-foot-wide longitudinal center section, in which railroad cars operated, rose 20 feet higher than the main roof, to furnish a clear way to two 10-ton travelling bridge cranes. As at Mechanicsburg, the craneway section was framed with timber trusses and laminated
--310--
wood girder supports for crane rails. There were no transverse fire walls in the heavy materials storehouses. Separate heating systems were installed in five of the general storehouses. Railroad trackage, including the classification yard, amounted to 12 miles in the original contract. Additional storehouse construction required some extension of trackage.
Two construction features were notable: (1) where gullies had been filled to furnish building sites, footings were poured on the compacted fill; (2) reinforcing mesh was omitted from the floor slabs, which were poured on compacted fill. Each feature worked reasonably well during the period of war use; only a small amount of settlement cracking was observed in the floors and in the concrete-block walls.
Weather was the only factor which delayed work, which began in June 1942. A relatively early winter caused most outside work on the original contract to be suspended in late November. Ice storms frequently prevented full labor complements from reporting for the inside work. It was estimated that a month's time was lost to the schedule, which had been based on normal northern New York weather history.
Clearfield. - At the foot of the mountains of northern Utah, in Salt Lake's fertile sloping plain, Clearfield Naval Supply Depot was constructed, its 841-acre site bounded on the northeast by the Denver and Rio Grande Western Railway, and on the north by a spur of the Union Pacific. The main line of the Union Pacific from the east emerges onto the Salt Lake plain at Ogden, 10 miles north of the depot, and turns south to Salt Lake City and Los Angeles. That railroad also runs north to join the Oregon Short Line for connection to the Pacific Northwest. A second line from the east is the Denver and Rio Grande Western; a third line, the Southern Pacific, which connects Clearfield with the San Francisco Bay area.
The depot area had at one time been a swamp, but many years before Navy acquisition, it had been drained and used for truck farming.
During the war period, 48 general storehouses, 13 heavy-materials storehouses, and 56 aviation-materials storehouses, and more than 40 miles of railroad were built.
All storehouses were 200 by 600 feet in plan. The 58 storehouses built under the original contract had concrete foundations, wood-frame wall and roof construction, gypsum plank roof sheathing, and asbestos-shingle outside wall covering. The general storehouses were built with filled floors at car-door height; the heavy materials storehouses had ground-level floors.
Under a contract performed in 1944 and 1945, eight general storehouses of concrete block, similar to the later ones at Mechanicsburg, were built. Storehouse heating was by a central plant system.
Design for the heavy-materials and aviation-materials storehouse craneways differed from that
--311--
at Mechanicsburg and Scotia in the use of reinforced concrete for columns and girders, instead of wood construction. The building frames were timber.
Labor procurement was the most difficult construction problem at Clearfield. Men were recruited from such distant places as Texas and Illinois. Lumber procurement became difficult toward the end of the job. Structural lumber was fabricated on the site, as was about 40 percent of the millwork.
Spokane. - A nearly level treeless site, 11 miles east of Spokane, somewhat less than a square mile in area, was selected for the Northwest's inland supply depot. It was situated between the Northern Pacific and the Spokane International railroad lines, which gave it connections not only to the northern transcontinental routes in the United States, but also the trans-Canadian lines.
During the war, 18 general storehouses and 5 heavy-materials storehouses were built. The early storehouses were similar to the brick curtain-wall storehouses at Mechanicsburg, differing mainly by their use of wood sash instead of steel for natural lighting. Later general storehouses were of the windowless concrete-block construction.
A feature of roof construction was the use of 3-inch poured-in-place lightweight aggregate slabs. The lightweight concrete was formed on strips of material composed of light woven-wire mesh, laced to a double thickness of heavy paper. The strips were delivered in rolls and laid at right angles to the joists. In freezing weather, gypsum plank was substituted.
Plans originally called for individual heating in storehouses. As built, heat was provided for some of the storehouses from a central plant. The remainder of the storehouses, including those for heavy materials, were unheated.
The site presented no unusual construction problems, and the weather was good for the most part. Labor of fair quality was plentiful. Some delay was caused early in the job by slow deliveries of reinforcing steel. Later, final completion was delayed by slow delivery of the boilers for the central heating plant.
The Coastal Depots
Norfolk and its annexes. - The Norfolk depot was the oldest and by far the largest naval supply activity when World War II construction began. It was expanded by the addition of three significant projects, one a six-story reinforced-concrete building with 1,800,000 square feet of floor area. Two 1,370-foot wooden supply piers were razed and replaced by permanent structures, and a third concrete pier, 1,375 feet long and 250 feet wide, was built.
It quickly became apparent that the expedient of constructing multi-story buildings on the restricted grounds of the supply depot itself would not meet the storage space requirements of an accelerated naval program, so the Navy acquired a pier, four storehouses, and a triangular piece of land at the Norfolk Army Base. On the annex land the Navy added 14 storehouses of sizes varied to utilize the property fully.
Yet another extension of storage facilities in the Norfolk area was necessary. Adaptable existing facilities could no longer be found, so another annex of the main station was built on the right bank of the York, River, above Yorktown.
The site comprised more than 2,500 acres, most of it woodland, with a few scattered dwellings. During World War I it was part of the property on which a shell-loading plant operated. Facilities constructed included an L-head pier, almost 3,000 feet long, 16 storehouses, a large transit shed, and a refrigerator storehouse. The pier was built with a 2,850-foot approach and a 1,215-foot wharf along the deep-water channel of the 2-mile-wide river. In the construction of the pier, a concrete deck was placed on concrete-capped and timber-braced pile bents. Rail and truck traffic used the pier, which could berth four freighters on its two sides. Downstream a short distance, a fuel pier was built for the nearby fuel annex.
The first ten storehouses at Cheatham Annex were one-story cinder-block and timber-frame structures, 835 feet by 120 feet, with concrete ground-level floors. The second group, six storehouses, doubled the station's general storage capacity, by virtue of the buildings' 200-foot width on the 835-foot length. Steel-frame construction was used. The transit shed was of bolted-steel construction, 1500 feet long by 240 feet wide. The cold storage building, originally built 677 feet by 200 feet, was later extended to 877 feet in length. It had concrete foundations, brick and cinder-block walls, wood frame, and concrete floors at car-door height.
Piling for the pier structure was unusual. A 30-ton
--312--
load was to be imposed upon the piles, which, it was found, had to be driven to a depth of 97 feet to reach positive resistance. To provide a pile of the stiffness required for the indicated depth and design loading, it was necessary to build up a composite member of adequate length and thickness. The pile was fabricated of square timbers, four in the square cross-section of the completed member, with staggered butt joints, bolted throughout. Protection to a point 10 feet below the mud line was furnished, in that portion of the pile, by the use of creosoted timbers, covered with fabric, and sheathed with one-inch creosoted planking.
The primary problem in construction was obtaining and holding labor. This was attributable to the site's relative isolation and to the fact that there was plenty of work to be done at the nearest population centers, Norfolk, Newport News, and other Hampton Roads communities. It was especially difficult to get pier builders.
Bayonne. - Construction at the Bayonne site was divided between the naval supply depot and the naval drydock, which was an administrative adjunct to the New York Navy Yard. By the end of the war, the supply depot had 26 major buildings, most of them permanent, on about two-thirds of the site's 170-odd acres of usable hydraulic fill. One of the buildings, a two-story steel-frame waterside transit shed, had been on the property when it was acquired from the city of Bayonne. The Navy built 4 transit sheds, 20 storehouses, including two for heavy-materials, and one cold storage warehouse. One of the storehouses was seven stories high; another, six; and the others, as well as the transit
--313--
sheds and the cold-storage warehouse, were one-story. All permanent construction was on concrete piles. Almost 5,000 feet of waterfront mooring facilities for the deep-water vessels was constructed.
An outstanding feature of the Bayonne project was the concrete barrel-arch design used for eight of the 200-by-600-foot storehouses. The buildings were separated into two end units, each 60 feet long, and six intermediate units, each 80 feet long. Each unit extended the full 200-foot width of the building. Five continuous 33/4-inch-shell 40-foot barrel arches, each of which was rigidly connected to a gutter beam, spanned each unit. At on the outside walls, the arches abutted against lintel beams between outside columns. Each barrel arch was supported by two rigid frame girders which carried roof loads to columns spaced in regular bays 40-foot square. One of the girders in each end section was built into the end wall. The girders were formed on the outside of the roof so that a smooth inside surface was left when arch forms were removed.
Structural loads were supported by concrete piles, and floor slabs were laid directly on the ground, which had been deposited hydraulically in 1938-1939. The floors settled in varying amounts, giving a pronounced humping effect near the structural supports.
Oakland and its Stockton Annex. - Like Bayonne, the Oakland site was a level waterside area.
--314--
More than half of the station was tidal flat on which the Navy placed hydraulic fill before beginning construction operations. As at Bayonne, all major structures, temporary or permanent, were pile-supported.
The depot was laid out compactly in a gridwork of paved streets, serving blocks of buildings of the standard 600-foot length. In the northern part, where natural ground was available for the early construction, the block width was 120 feet. Later, after filling was completed, blocks were made 200 feet wide to accommodate the 600-by-200-foot standard storehouse. Thirteen buildings of the full 120-by-600-foot size were built, ranging in height from one to six stories. In the remainder of the depot, 26 one-story general and heavy-materials storehouses of the full 600-by-200-foot size were built. Nine major buildings of modified size were built under Yards and Docks contracts, as were two large covered piers and two marginal wharves.
When the Oakland construction began, war had not yet commenced for the United States, and the building program was based upon construction standards for a permanent establishment. That those standards were high was evidenced by the concrete-pile foundations, the reinforced-concrete and steel super-structures, liberal use of metal for sash, door coverings, etc. In early 1942, wartime temporary construction directives changed the character of the construction from a permanent fire-resistive type to the temporary type which used wood-pile foundations, wood-framed structures, finished with a minimum of metals.
Outside influences also changed construction plans. Changes in the construction program of the adjacent Alameda Naval Air Station, for example, made it inadvisable to construct a five-story medical supply storehouse near the southern boundary of the supply depot, where it might project into the line of flight of planes using the air station. As a result, the building, which had been begun as a five-story building, was changed into a one-story dry provisions storehouse, and the medical supply building was erected on a site half a mile north of its originally designated site, just outside the main station area. For a similar reason, it was deemed inadvisable to build a chimney from the building originally designated as the heating plant, and that became a standby power plant.
Although the procurement of labor in the highly competitive Bay defense area was difficult the steady rate of construction at the supply depot over
--315--
a period of three years tended to keep the rate of labor turnover low, and work was not unduly retarded by an insufficient supply of skilled and unskilled help.
Building on new fill was the most important problem to be overcome in the construction at Oakland. The fill material had low percolation and drainage characteristics; hence, it dried slowly. Equipment bogged frequently and deteriorated rapidly. The condition was somewhat relieved in late construction areas by blanketing hydraulic fill with more stable material borrowed from nearby hills. This was especially helpful at building sites where the stabilizing blanket had some time to settle.
Stockton
By the end of 1943, the Navy had expanded Oakland almost to its limit. In 1944, as the pattern and the size of the Navy's coming Pacific war became clear, need for a large annex to Oakland arose. Rough and Ready Island, on the San Joaquin River near Stockton, was the site chosen.
The 1500-acre island was flat, and foundation experience on nearby structures indicated new buildings could be erected without pile support. Moreover, the presence of sandy soil assured easy earth moving. Thee highway bridges connected the island with the main land, and the Port of Stockton belt-line railroad, which served the site, connected with three large railroads, the Southern Pacific, the Western Pacific, and the Santa Fe.
By the time work began, structural steel was easier to obtain than lumber was, so the bulk of Stockton construction was steel.
Seven steel-and wood-frame transit sheds, 150 feet by 600 feet or 150 feet by 680 feet, were built along the riverfront levee, together with 6,300 feet of marginal wharf. Original plans called for nine transit sheds and a 6000-foot marginal wharf, but unfavorable soil conditions encountered during construction made the reduction necessary. Two structures, originally intended as transit sheds, were erected as storehouses on locations near the center of the island.
Thirty standard-size steel-frame general storehouses, six wood-frame general storehouses, and two steel-frame heavy materials storehouses completed the wartime development of major buildings at Stockton. Forty-four miles of railroads and 32 miles of roads and streets were built.
The principal construction problem was labor procurement, a problem with which little trouble originally had been anticipated. It was necessary to build a labor camp at the site, despite the fact that a city of 50,000 was just across the river.
Part II - Marine Corps Depots of Supply
The beginning of the national defense period found the Marine Corps with only two supply depots, each of which was comparatively small.
At Philadelphia, seven buildings, on property leased from the Pennsylvania Railroad since 1904, comprised the main depot; three buildings, accommodating some 200,000 square feet of storage, had been constructed along the Delaware River front during World War I. All West Coast storage was at San Francisco in one large building constructed in 1923. Little expansion could take place at these depots.
At the main Philadelphia site on Broad Street an additional warehouse and a factory building were constructed in 1942 on the last vacant spot. These buildings, with a warehouse constructed in 1940, added nearly 90,000 square feet of storage space. As an immediate remedy, the Marine Corps, in June 1942, acquired half an acre of property contiguous to the main line of the Baltimore and Ohio Railroad, where construction was begun on a six-story brick and concrete warehouse and manufacturing building to provide 116,906 square feet of additional storage space.
Previous arrangements had made available part of the grounds at the Naval Home in Philadelphia. The plot was undeveloped except for one small three-story building which was convertible for storage use. By September 1942, when this new unit was commissioned, two large brick and concrete warehouses had been converted; one, of five stories; the other, of seven. These buildings also adjoined the main line of the Baltimore and Ohio Railroad.
A similarly congested situation presented itself at San Francisco, where the Marine Corps Depot of Supply was confined by surrounding industrial facilities. Expansion had to be accomplished by
--316--
the acquisition of new sites. One of these, situated 4 miles from the center of San Francisco, on Islais Creek, was to be used for motor transport, engineer, ordnance, utility, and signal supplies. Here, 80 acres of land were leased, and in December 1942 construction was begun on a timber-frame storehouse, 200 by 560 feet, and surfacing for 1,750,000 square feet of open storage. Work was completed by June of the following year, and in August 1944 construction was begun on two additional warehouses. Continued pressure for space made the acquisition of still more property necessary, and in March 1945, a sub-depot at Belair was established, with facilities for 211,096 square feet of storage.
Barstow, in the California desert country beyond the mountains east of Los Angeles, was suggested in March 1942 as one of the three new sites for naval supply depots. Before work could be started on the buildings, extensive diking had to be done to divert flash-flood drainage to the east and west of the building site. In May 1942, a letter of intent was issued to the contractor to begin work on five general storehouses and two heavy-materials storehouses, all of temporary wood-frame construction. In September a change order to the contract provided for a sixth general storehouse and a third heavy-materials storehouse. In April 1944, four general storehouses were added.
Originally, this base had been planned to provide a third western inland depot for naval supplies, but developments in the Pacific made additional Marine Corps storage facilities necessary. Upon completion of the project, therefore, the station was transferred to the cognizance of the Marine Corps. It provided 1,000,000 square feet of covered storage.
Part III - Medical Supply Depots
The period of national defense found the Medical Corps with only one depot for the storage and distribution of extra-continental medical supplies. Supplies for continental hospitals were stored at the hospitals, as a matter of both convenience and practicability, because in the that manner the hospitals were able to stock supplies peculiar to their missions, directly from commercial suppliers.
Since 1917, when an eight-story concrete and brick storehouse had been constructed near the navy yard in Brooklyn, little more than a thousand square feet of storage space had been added to the Navy's medical-supply-storage capacity. Early in 1941 an extension to the old Brooklyn building and a three-story garage building across the street were undertaken to assure adequate storage for supplies to the recently increased fleet and growing overseas bases. In March, field work was begun on the project which was to double the size of the depot. Of reinforced concrete on spread footings, the addition was designed so that the floors were at the same elevation as those in the original part.
A change order issued in December 1941, provided for a second eighty-story storehouse of permanent construction, to be built across the street and connected with the main building by a covered bridge.
To accumulate a small reserve of medical supplies on the West Coast, two temporary storehouses were built at the Oakland hospital, one in 1942 and one of nearly doubled dimensions during the following year. These, however, provided only 26,000 square feet of storage, a fraction of the amount which would obviously be required, so in October 1943 the contractor at the Oakland Supply Depot was notified to start work on a five-story medical supply building at the depot. The 517,500 square feet of storage provided became Medical Supply Depot, Oakland.
In January 1943 a supplemental agreement to the Brooklyn contract advised the contractor to begin major repairs to a 1000-foot two-story permanent pier and facilities taken over in 1942 with the acquisition of 15 acres of waterfront land in Edgewater, N.J. It also provided for five new storehouses of temporary cinder-block and timber construction on concrete spread footings, to increase the East Coast storage by 230,680 square feet. Two of the buildings were divided by cinder-block fire walls, 12 inches thick. Ventilation in all was achieved by the use of wood sash windows in the walls and in longitudinal monitors. Work included dredging at the pier side, reconstruction of the fender system, complete rehabilitation of sewer,
--317--
water, and electric systems, a new heating system, rehabilitation of two old industrial buildings, and construction of a street and railroad system.
By August 1945, storage facilities for medical supplies had increased to 1,269,980 square feet of covered storage and 22,000 square feet of open.
Part IV - Fuel Storage
With the vast increase in the number of ships and airplanes of the fleet and the increased geographical scope of operations, an immense program of fuel storage facilities took shape. To the World War II fleet, fuel meant liquid-petroleum products; the day of the coal-burning naval vessel had passed.
The fuels used were gasoline, diesel oil, and huge quantities of heavy fuel oil. The gasoline was further classified into various types for specific uses. Although these liquid fuels required less time and mechanical equipment in handling and storage than did coal, these processes were much more hazardous.
For twenty years after World War I there was virtually no expansion of the Navy's fuel storage capacity. Then war broke out in Europe. The resulting series of progressive increases in the authorized strength of the Navy, called for compensating increases in shore servicing facilities.
The Secretary of the Navy in November of 1939 established the Fuel Storage Board, made up of eight officers from the Navy and the Marine Corps, to set the pattern for fuel-storage construction during the entire expansion program. In its first report on protection of fuel storage, the board set the general policy that was to continue throughout the war. It was concluded that camouflage alone was not sufficient protection for large fuel storage against enemy attack, as the location of these stores could usually be ascertained from their relationship to objects that could not be camouflaged, such as fuel piers. It was felt, however, that small storage could be sufficiently concealed by camouflage. It was also felt that sufficient protection from air attack could not be obtained by the use of antiaircraft batteries, without unduly high costs in both equipment and manpower. The usual above-ground tank farms were extremely vulnerable to air attack, because bomb hits among the tanks might rupture the tank shells and destroy the berms.
The Bureau of Yards and Docks, investigated the possibilities of placing fuel in underground storage. Tanks were to be of reinforced concrete and placed below the surface of the ground with at least 2 feet of earth covering. This construction would render the tanks practically immune from damage from bomb splinters, and in case a tank was damaged, oil would not flow. Duplicate piping and pumping equipment also was to be provided. The cost of this type of storage was estimated to be about 50 percent more than that of above-ground construction. The board recommended that in the future all reserve storage of fuel be placed underground, at least to the point of concealment, and that small storage should be placed underground if it constituted a hazard to important naval facilities. Also, all aviation gasoline storage should be placed underground.
This report was promptly approved by the Secretary of the Navy, and the Bureau of Yards and Docks began developing standard plans for the construction details. The pre-stressed reinforced-concrete tank was developed for Navy fuel storage. The usual reinforced-concrete construction produced a tendency for the concrete to develop hairline cracks and incipient leaks in a tank. In the new design, a concrete cylinder was compressed by steel tension rods placed around the circumference and tightened by means of turnbuckles. This construction saved about half the amount of steel used in steel plate construction, and the steel used was of a less critical type.
Reserve storage of aviation gasoline was provided at certain naval fuel depots, as the result of a recommendation made by the advisory commission to the Council on National Defense, after its organization on May 30, 1940.
At that time the capacity of the petroleum industry to produce high-octane aviation gasoline was being rapidly expanded; it already exceeded peacetime requirements. Of course, it was far short of the peak capacity later attained. Commercial storage for the excess was not available. It was, therefore, considered strategically advisable for the armed forces to construct and fill reserve storage tanks to the extent of 7,500,000 barrels (315,000,000
--318--
gallons), sufficient for about 100 days of operation in the event of war. This task was divided between the Army and the Navy, with the responsibility for the storage of 17,850,000 gallons reposed in the Navy. An appropriation of $2,500,000, to initiate the Navy's share of this program, was included in the Second Supplemental National Defense Appropriation Act, 1941, approved September 9, 1940.
The Fuel Storage Board, on June 11, 1941, made a report which scheduled a proposed program of fuel-tank construction at specified shore stations both within the continental United States and at outlying bases. This report, based on the concept that the function of the Navy would be limited to hemisphere defense, recommended doubling the existing fuel storage capacity. The report was approved by the Chief of Naval Operations and the Secretary of the Navy. After the attack on Pearl Harbor, further consideration was given to requirements. On February 9, 1942, a major revision in the board's recommendations was made, increasing the amount of recommended total storage capacity by 50 percent. Other revisions and additions to the program were made from time to time as the war progressed.
In June 1941, the total storage capacity for fuel oil within the United States was 3,500,000 barrels and for diesel oil slightly less than 200,000 barrels. Practically all of this storage was above ground, in steel tanks or concrete reservoirs. The war expansion program added almost 9,000,000 barrels to the fuel-storage capacity and somewhat more than 1,500,000 barrels to the capacity for diesel oil. The prestressed reinforced-concrete construction was used almost exclusively for this program, and most of the existing steel tanks were splinter-proofed by the addition of brick or concrete walls, built around the shells of the tanks. Some of the original storage was dismantled or diverted to other uses.
As of July 1940, the Navy had 6,250,000 gallons of aviation gasoline storage. During the war, this figure was increased 25 times, to approximately 160,000,000 gallons.
A typical naval fuel depot was located on the water front, although topographic conditions or security requirements dictated building some, or all, of the storage tanks a mile or more inland. For convenience, a fuel depot usually was placed near an operating base, navy yard, or other major facility. In addition to storage tanks, which were normally provided in considerable numbers, to distribute the risk of loss, the depot had a system of pumps and piping capable of receiving or dispensing fuel at a rapid rate. In colder climates, provision was made for heating the oil. A fire-protection system was provided. Access facilities, such as a pier, a siding, and highway connection, were essential. It was customary to provide at least two means of receiving and dispensing fuel, so that in case of damage to one, the depot could continue
--319--
to function. Individual structures included tanks, boiler houses, electric transmission lines, transformers, pump houses, water supply and distribution facilities, roads, railway siding, piers, and moorings.
The program of wholesale expansion was begun in July 1940, when a contract was made to install storage facilities for 1,262,000 barrels of fuel oil and diesel oil at the Middle and Orchard Point Fuel Depot, serving the Puget Sound area. Standard pre-stressed reinforced-concrete tanks of various sizes were installed; new piping and pumping equipment was added, because existing storage facilities were only about one-fifth the contemplated capacity. In all, eight boilers were installed, both for heating and for steam power for the pumping apparatus. Major repairs to the two fueling piers were made, and a number of permanent and temporary buildings were erected. The actual construction on this project was begun in October 1940.
In December 1940, work began on repairs and strengthening of the fuel pier at Yorktown Fuel Depot, in the Norfolk area. In June 1941, a change order to the same contract called for a reinforced-concrete pier, to be built adjacent to the existing fuel pier, and two finger piers.
In June 1941 a change order to an existing contract in the area of Newport, R.I., was made, to construct one 55,000-barrel underground tank at Melville, 6 miles north at Newport. In July, storage facilities for 100,000 barrels of aviation gasoline were provided at Richmond, Calif.
In November 1941 an addition to the contract at Craney island, serving the Norfolk area, called for five steel above-ground tanks, of 225,000-gallon capacity, to be used for gasoline. At about the same time, a new contract was signed for the Newport area, including the construction of prestressed reinforced-concrete underground tanks for fuel oil at Melville. This addition increased the existing facilities by 660,000 barrels. The two existing fueling piers were practically rebuilt, and a locomotive crane was provided for one of the piers. The old above-ground tanks were splinter-proofed by the addition of brick walls adjacent to the shells.
After the attack on Pearl Harbor the tempo of the fuel storage program was stepped up rapidly. On the 30th of December 1941, a letter of intent was issued to begin the construction of two fueling annexes, one at Orient Heights serving the Boston area, and the other at Long Island in Casco Bay, serving the Portland (Maine) area. At Boston, underground reinforced-concrete tanks were installed for the storage of 378,000 barrels of fuel oil and 54,000 barrels of diesel oil. A wooden fueling pier, located about 2 miles from the fuel annex, was constructed, as was a pipe line connecting the two. The tanks at Orient Heights were of modified design, internally braced by the addition of both radial and circumferential walls which absorbed those stresses which were imposed upon the empty tanks by soil of low bearing value. These installations were in use by August 19, 1942. At Long Island in Casco Bay, three large underground concrete tanks were installed for 300,000 gallons of gasoline.
January 26, 1942 brought a change order in the contract at Yorktown. Six 27,000-barrel, underground, steel tanks for the storage of aviation gasoline were built. Aviation gasoline was to be stored in an unethylized state. An ethylizing plant was provided, together with the necessary piping and distribution system. This project was put in use on the 15th of May 1942.
On February 3, 1942, a similar project was initiated at Melville. However, only two of the 27,000-barrel steel tanks were installed underground.
The next day (February 4, 1942), a change order was issued providing three similar tanks at the Middle and Orchard Point depot, and again an ethyl-blending plant was provided.
On February 14, 1942, a fueling pier at Craney Island was authorized. This structure was to be of reinforced concrete, 1200 feet long, with two approaches. On the 23rd of March 1942, a letter of intent was sent to a contractor, to initiate the construction of nine 27,000-barrel, concrete, underground tanks for the storage of fuel. Four 13,500-barrel tanks of similar construction were installed to provide storage for 54,000 barrels of diesel oil. Two similar tanks were installed for additional water supply for fire protection. Eleven steel above-ground tanks that had been erected at Craney Island many years before were protected against possible bomb splinters, by the addition of reinforced-concrete walls placed around the tank shells. The new tanks, together with pumping equipment and piping, were in use by the end of the year.
About the same time, a change order in the contract at Key West called for the addition of four underground concrete tanks of 27,000-barrel capacity
--320--
each and for three small tanks for diesel oil.
On April 9, 1942, the contract at Boston was supplemented by the addition of seven more concrete, underground tanks. Three of these were the standard design for 37,500 barrels, for fuel oil; three were of 27,500-barrel capacity for diesel oil. One of the diesel tanks was built with the interior construction necessary on unstable soil. Its capacity was 25,000 barrels. These tanks were put in use by August 1942.
Later in the month of April, six concrete tanks of 50,000-barrel capacity were begun on a newly acquired 660-acre inland area of the Craney Island annex of Norfolk. These tanks were placed partially underground and covered with earth.
Two new tank farms in the Melville, R.I., area and additional work at the fuel depot were the subject of a letter of intent issued May 20, 1942. The areas chosen were about 2 miles south of the original installations, on Narragansett Bay. In the first of these, five 27,000-barrel, underground, concrete tanks were provided for diesel oil and twelve 60,000-barrel tanks were provided for fuel oil. At the other site, about a mile farther down the bay, eleven 60,000-barrel concrete tanks were installed underground for fuel-oil storage. Both areas were provided with piping and pumping apparatus, and a boiler house was located near the shore end of the fueling pier, which was built between the two areas. The pier was a T-shaped, timber structure, with an approach partly built of shale fill. The two farms were ready for use by about September 1, 1943.
On May 27, 1942, a letter of intent proceeded a contract for a large fueling annex to be located at San Pedro, Calif. The project included twenty 50,000-barrel, underground, prestressed, reinforced-concrete tanks and all the necessary appurtenances. The oil-heating equipment was of a direct-fired type, used in the oil industry, rather than of the steam-coil type usually used in naval installations. Adjacent to the fueling annex was a commercial tank farm. Under this contract, eight 80,000-barrel steel tanks were splinter-proofed at the commercial installation. A pipe line connected the tank farm to a fueling wharf at the waterside.
On the same day, another letter of intent called for extensive fueling facilities to be constructed to serve the San Francisco area at Point Molate. Twenty 50,000-barrel, underground, concrete tanks provided a million-barrel storage capacity. A T-shaped fueling pier was constructed of creosoted wood piles, with an asphaltic concrete covered deck. Marine barracks were erected, and a hotel in the area was remodeled for the use of civilian personnel. The whole fueling annex was complete and in use by January 20, 1943.
On June 8, 1942, another change was made in the plans at Craney Island. Seven more 50,000-barrel reinforced-concrete tanks were installed on
--321--
the mainland portion of the tank farm. These tanks were completely underground, and their added capacity required additional fueling facilities on the pier. The new tanks were ready to receive oil in March 1943.
At the same time, a supplemental agreement to a Norfolk-area contract ordered the construction of a sizable tank farm at Cheatham Annex, near the fuel depot at Yorktown. Fifteen tanks, of 50,000-barrel capacity each, were installed underground for the storage of fuel oil. Three more of these tanks were provided for diesel oil. A timber T-shaped fueling pier was constructed into the York River, with an approach 2,625 feet long and a head 910 feet long.
The fuel wharf at the San Pedro Fuel Annex was provided June 18, 1942, when a change order to one of the contracts in the area was issued. The wharf was fitted with both oil lines and water lines, coming from a source farther up the channel.
About one week later, bids were approved and a contract was signed for the construction of twelve underground concrete tanks at the fuel annex on Long Island in Casco Bay. Four of these tanks were 27,000-barrel diesel-oil tanks, and the eight others were of the 60,000-barrel design used for the storage of fuel oil. A steam coil heating system, for raising the temperature of the fuel oil 10 degrees in 24 hours, was installed. These storage facilities were ready for use by the end of June 1943.
On August 4, 1942, three 27,000-barrel, underground, steel tanks were authorized for the storage of diesel oil at Melville. These tanks were immediately installed and were ready to receive oil by the 15th of September.
Due to the tremendous submarine-action loss of tankers in 1942, the necessity for frequent tank-car shipment of oil to Craney Island became increasingly important. In March 1943, a contract was made that included the construction of a highly effective system for the rapid unloading of tank cars. Two concrete trough catch basins, each 800 feet long, were built between the rails of a siding. Openings in the top permitted the oil to be drained directly from the tank cars into the catch basins. From sumps, located at 200-foot intervals in the troughs, the oil was pumped to the tank farm for storage. With this system, it was possible to empty a trainload of tank cars at a rate of one and a half to two minutes per car.
Later, a similar arrangement was built at the fuel annex at San Pedro, to accommodate large quantities of fuel oil which were being received by rail from the nearby oil-producing country.
With this work, the Navy's continental war fuel storage system was substantially completed.
--322--
Chapter XIII
The Ammunition Depots
For ten years preceding the Second World War, nine ammunition depots had, with a fair degree of adequacy, met the Navy's modest peace-time needs for the storage and care of ammunition ashore. Eight of the depots were at coastal points, or near the coast, in close geographical relation to navy yards; the ninth was far inland. Although the coastal depots were congested, the great explosion at Lake Denmark in 1926 had demonstrated the hazards in concentrated storage, and progress was being made in the direction of dispersal. The inland depot, at Hawthorne, Neb., had ample room. The total amount of material to be stored and handled was not great, for its rate of expenditure in target practice and other training operations was, in comparison with subsequent war expenditures, almost negligible.
The programs of national defense and war construction beginning in 1940 brought about a gigantic expansion of this portion of the Navy's shore establishment. The old coastal depots had their facilities expanded to the limit of their safe capacity and twelve new major stations, more generously provided for in the matter of land area, were built at points inland and on the Atlantic, Pacific, and Gulf coasts. The Hawthorne inland depot was expanded tremendously, and three other major inland depots were added. To meet the prodigious demands for ammunition by a fleet actively engaged in a war in distant waters, four great new shipping facilities were provided; and five new coastal depots were developed to make possible the necessary ammunition service to important operating bases.
Under the Navy's peacetime practice, each combat unit of the fleet was provided at the time of its commissioning with enough ammunition to fill its magazines, and, in addition, a reserve supply was stored ashore. Periodically, much of this ammunition had to be overhauled, an operation involving the removal of all explosive material and the refilling with new, and the checking of all mechanical parts. The nature of the overhaul operation was such that it was feasible of accomplishment only at a well-equipped shore station. As safety considerations demanded that a combat ship have its magazines emptied before coming into a navy yard, convenience suggested that the ammunition depots, equipped to store the reserve supply and the magazine ammunition and to conduct the overhaul operations, be located in close proximity to the yards.
On the East Coast, the naval ammunition depot at Hingham, Mass., was only 12 miles away from the Boston Navy Yard, across Boston Harbor. The New York area had two depots, one at Iona Island, N.Y., 45 miles up the Hudson River, devoted primarily to industrial activities, and one at Lake Denmark, N.J., 50 miles northwest of the yard by rail, serving principally as a storage depot. For Philadelphia, there was the Fort Mifflin depot, across the Schuylkill River from the navy yard. The St. Juliens Creek depot, 3 miles up the Elizabeth River from the Norfolk Navy Yard, was part of the important Hampton Roads operating area. In addition, at Yorktown, Va., there was a large mine depot, which will be discussed in this chapter as roughly equivalent to an ammunition depot.
East of the Sierra Nevada, 375 miles by rail from the San Francisco Bay area, was the newest ammunition depot, at Hawthorne, Nev., well located to support the depots at Mare Island and Puget Sound. It was the only depot within the United States that was up to date in design, for its very existence could be attributed to a disastrous explosion at one of the older depots which had brought in its train a revolutionary change in ammunition stowage practices.
--323--
The disaster had occurred at the Lake Denmark depot in 1926. During the First World War, that depot's capacity had been greatly expanded to what was even then considered the absolute limits of safety, and at the time of the catastrophe, it was fully loaded with ammunition left over from the war. One Saturday afternoon, while an electrical storm was raging, fire broke out in one of the magazines. It set off a series of explosions which destroyed or badly damaged all the buildings on the station. The explosions were followed by fires which raged for a week through smokeless-powder magazines, shell houses, service buildings, and woods.
A painstaking study of the disaster led to drastic revision of the prevailing practices in providing storage facilities for ammunition. Wide dispersal became the new key note. The amount of ammunition that could be stored as a unit was drastically curtailed, and the allowable distance between those units was sharply increased. For example, under the revised policy no more than 143,000 pounds of high-explosive could be stored in a single magazine, and magazines had to be at least 500 feet apart; at Lake Denmark there had been one building containing 1,691,000 pounds of TNT, and 80 feet away, another containing 789,400 pounds. New design specifications also were drawn up for magazines, ruling out the use of combustible materials and materials which had demonstrated a low resistance to explosion and a tendency to fragmentation.
Revision of all the ammunition storage facilities in accordance with the new criteria became an immediate objective, but it involved a large program of reconstruction of old stations and the building of new ones. It could not, in time of peace, be accomplished overnight. The construction of the Hawthorne depot in 1930 on a 327-square-mile tract was only the beginning of a large reconstruction program which was still under way when national defense construction overtook it in 1940.
--324--
Ammunition depot functions. - Two categories of activities were carried on at these ammunition depots: storage and production. Within the production category came the overhaul activities already referred to and all the other operations involved in loading projectiles, mines, and bombs with explosive, the packaging of smokeless powder, and the assembly of the component parts into unfused ammunition. The Navy's principal reliance was on the depots rather than on private industry for the performance of these final steps in the preparation of its ammunition. Indeed, much of the Navy's need for smokeless powder was met by the production of the Navy's own powder factory at Indian Head, Md. Private industry was looked to primarily for the manufacture of shells, bomb cases, and other metal components, and of high explosives.
To support production operations much storage space was necessary for bulk explosives and propellants and for inert components. In addition, extensive facilities were necessary for the storage of assembled ammunition. Taking into account all the types of material to be accommodated, three classes of storage facilities were called for. First, there were facilities for storing the most hazardous materials, as exemplified by bulk high-explosive, high-explosive loaded in thin containers, such as aircraft bombs, and fuses and detonators. Second, there were storage structures for materials like smokeless powder, loaded but unfused projectiles and small-arms ammunition, which demand care in handling but are much more stable than the materials in the preceding group. Third, there had to be storage space provided for inert materials, such as unloaded shells, cartridge cases, empty powder cans, bag materials, and the like.
At some of the stations, the production activities dominated, as at Iona Island. At others, storage was the principal function. All the depots, however, were equipped, in varying degrees, to carry on both functions.
Lake Denmark, at the time of its disaster, was not the only station crowded with ammunition left over from the First World War; all the depots were overloaded with explosive material, and how to take care of it became a vexing problem after the great explosion showed the terrific hazards of congested storage.1 Except for the mine depot at Yorktown, none of the old ammunition depots was to be considered capable of storing high explosives beyond the quantities immediately required by their processing schedules. Only at the mine depot could expansion of high-explosive storage space take place. Consequently, in 1928, under the same construction program that called for the establishment of Hawthorne, the Yorktown depot was enlarged by the construction of 77 high-explosive magazines. Hawthorne was begun that same year, and in 1930 the new depot in the Nevada desert was commissioned. Its principal features were 84 high-explosive magazines and a mine-filling plant.
The critical condition in connection with high explosive storage was thereby relieved. But facilities for the storage of smokeless powder, projectiles, and fixed ammunition were still highly unsatisfactory. Most of the 1917-1918 magazine construction had taken place at the Atlantic Coast depots. Removing the high explosives from those stations released adequate space for the storage of the Fleet's reserve ammunition, but the Pacific Coast depots were still in a bad way.
The demand for magazines on the West Coast rose gradually between 1930 and 1940 as the Fleet was built up to treaty strength, shifted to the Pacific Ocean, then, beginning in 1938, increased by an additional 20 percent. Construction of more than a hundred new magazines of all types at the three western depots met partially the enlarged requirements of this period.
The National Defense Program
The fall of France in the spring of 1940 was the signal for the inauguration of the nation's emergency program of national defense construction. Although the bulk of the Fleet remained in Pacific waters, the East Coast became a subject of concern because of war tension in the Atlantic. The correction of existing inadequacies in the ammunition depots on both coasts became imperative. Indeed, a survey had indicated that there was not enough storage space for high explosives, projectiles, fixed ammunition, and the like to permit the accumulation of an adequate reserve supply of ammunition to meet the needs of the new fleet units then under construction.
One of the most urgent needs was additional magazines for the storage of high-explosive items such as aircraft bombs and mines in the Puget Sound area. The Ostrich Bay depot, severely limited in its capacity for expansion, was already cramped for space. A new site was required to accommodate the facilities called for in the vast new program then getting under way, and Indian Island was chosen, a 4-square-mile island in Puget Sound.
____________________
1. House Document 199, 70th Cong., p. 5, "Ammunition storage conditions."
--325--
On July 11, 1940, a cost-plus-a-fixed-fee contract for the construction of the new depot's facilities was awarded. The plans called for 25 high-explosive magazines, a pier, and a seaplane ramp to permit the servicing of aircraft, as well as the administration, personnel, and service buildings and the roads and utilities needed to support the station's operations. The first structure was usable in late July 1941.
In October, the facilities at Hawthorne, where space was practically unlimited, were increased by the construction of 23 high-explosive, 22 smokeless powder, 7 fixed ammunition, and 26 projectile magazines. At the same time the station was further improved by the building of 15 miles of railroad within its boundaries.
For many years the Navy had cherished the idea of a great ammunition depot, secure behind the Appalachians, big enough to accommodate vast storage facilities of all types, and capable of producing as much ammunition as all the East Coast depots combined. 2 Such a station would be indispensable if the depots on the coast should be subjected to bombing raids. It could be viewed as an eastern counterpart of Hawthorne, supporting the coastal depots.
Authority and funds for the new station were made available in June 1940. A 8-square-mile site was finally chosen, near Burns City in southwestern Indiana. In December, the construction of the first stage of the new establishment was undertaken. Facilities called for in this initial portion included 23 earth-covered magazines, personnel facilities, 7 miles of railroad, administration and shop buildings, roads and services, a case-ammunition filling house, a bag-charge filling house, and an Explosive-D loading house. Construction got under way in January 1941. The new station was named the Crane Naval Ammunition Depot in honor of Capt. W.M. Crane, first chief of the Bureau of Ordnance.
On July 19, 1940, Congress, responding to the president's call for a Navy large enough to meet any potential combination of hostile forces, authorized the "two-ocean" Navy. Just as the 1938 authorization of an enlarged fleet had invalidated naval base plans then being carried out, the new authorization immediately demanded an entirely new calculation of ammunition depot needs. It was clear that an enlarged fleet would require a corresponding increase in the supporting facilities ashore. The newly authorized depot in Indiana could be considered the keystone of the East Coast ammunition depot establishment.
The coastal stations were next to receive attention. North of Cape Hatteras the Navy was fairly well equipped to supply ammunition to fleet units operating out of its yards and bases, but to the south there was practically nothing. Ships from the Charleston Navy Yard had to go all the way to St. Juliens Creek, Va., for ammunition. The need for a new depot in the Charleston area was recognized by Congress when, in September, following the authorization of the "two-ocean" Navy, it took up the Navy's need for public works. Funds were appropriated to build a depot capable of arming and supplying ammunition to aircraft and destroyers of the South Atlantic coastal patrol.3
A small ammunition depot had been built in 1917-1918 across the Cooper River from the navy yard, but it had been decommissioned for several years and most of its buildings had been torn down. The site of the old depot, however, was adjudged inferior to a more accessible area about 5 miles up the river, on the same side as the yard. The contract for the new depot, let in December 1940, called for 21 high-explosive, 10 fixed ammunition, and 7 fuse and detonator magazines, a pier, and administration facilities. No production facilities were included.
The loading and handling of mines was the next subject to be given attention, for mine defense was an important item in the Navy's program. Only two stations were involved in this problem, Yorktown and Hawthorne. With funds made available by Congress in September 1940, the new facilities were put under way.4
At Yorktown, the erection of a TNT reclamation plant and a mine assembly building sufficed. West Coast needs, however, were more extensive. An enlargement of the mine filling facilities at Hawthorne was required, and, to balance the inland depot's increased capacity, mine handling accommodations on the coast had to be augmented, for existing facilities there were deemed inadequate to permit handling the mobilization supply of mines at the scheduled rate. In March 1941, a two-unit mine filling plant, consisting of six barricaded concrete buildings, was put under contract at Hawthorne, and a mine assembly building, and a mine handling wharf were undertaken at Mare Island.
_____________________
2. Hearings, First Sup; Nat. Def. App. Act, 1940.
3. Hearings, Second Sup. Nat. Def. App. Act, 1940.
4. Second Sup. Nat. Def. App. Act, 1940.
--326--
At about the same time as the extension to the mine handling facilities was put under way, less extensive improvements and additions to the production facilities at several other depots were undertaken, including St. Juliens Creek, Puget Sound, and Iona Island.
Facilities at Yorktown were expanded by the addition of two storage buildings for inert materials and improved by the construction of a new pier and the dredging of the channel leading to the stations. Attention was then directed to the conditions on the West Coast.
Naval activities on the southern California coast had expanded prodigiously during the past several years, but there was no ammunition depot in the area to give them the support furnished San Francisco Bay and Puget Sound activities.
The distances separating Hawthorne from San Diego and San Pedro were too great to permit those two great centers of activity to function properly according to mobilization plans. It would be necessary to have much nearer at hand an adequate supply of bombs for the air stations, ammunition for the Fleet Marine Force, ammunition for local defense forces, and initial fills for merchant ships to be armed on mobilization.
Authority and funds to build a new station in the area were provided by Congress in early April. 5 A rugged 141/2-square-mile tract of land at Fallbrook, Calif., was selected, 53 miles north of San Diego and 20 miles inland. Construction was undertaken on May 26. A total of 78 magazines was specified, together with 5 storehouses and the necessary complement of service buildings, quarters for resident personnel, and utilities.
When the summer of 1941 arrived, the country's manufacturing facilities were deeply committed to producing the tools for national defense. The building of the "two-ocean" Navy authorized a year earlier was well under way, as was the recently authorized 10,000-plane program. The progress being made on these basic programs was the controlling factor in determining the needs of the ammunition depot establishment; the Naval Appropriation Act for 1942 recognized those needs and provided funds for enlargements and additions at most of the depots.
____________________
5. Fifth Sup. Nat. Def. App. Act, 1941.
--327--
In June, the remaining portion of the facilities that had been planned for Crane were let to contract, comprising 25 more high-explosive magazines, 6 inert material storehouses, an illuminating and flare-loading plant, a mine and bomb filling plant, minor industrial buildings, 14 additional miles of railroad trackage, and additional roads and utilities. Illuminating projectiles, or "star shells," had theretofore been produced only at the Naval Ordnance Plant at Baldwin, N.Y., but cramped quarters precluded the expansion of that station's capacity to the extent necessary to meet the production requirements.
An extensive enlargement of Hawthorne's storage capacity was also provided in the appropriation act, and the construction of 103 more magazines was initiated early in August. The storage capacities of four of the older coastal depots also were somewhat increased at the same time; 11 magazines and an inert storehouse were added at St. Juliens Creek, 4 magazines at Hingham, 14 at Mare Island, and 2 magazines and an inert storehouse at Puget Sound.
The Fort Mifflin depot, although its capacity was not enhanced under the 1941 summer program, was the object of some highly important improvements. Situated on the mud flats between the Delaware and the Schuylkill rivers, the station was poorly protected from flooding at high tide, for the dike that was its reliance was old and defective. Moreover, the station's pier was short, and frequent dredging of the channel leading to it was required. In order to improve this situation, contracts were let in August and September for repairs to the dike, for the filling of low land, and for a pier extension which would allow the direct loading of cruisers or smaller vessels.
Operation of the North Atlantic neutrality patrol had by this time disclosed a serious deficiency in the facilities on the northeast coast for the storage and trans-shipment of ammunition, particularly high explosives. The depot at Hingham could support the patrol operations without undue difficulty as far as gun ammunition was concerned, but its capacity to store depth charges, bombs, and other high explosives was too small. Funds for the construction of additional storage facilities in that area were made available in July. 6
A new tract of land was acquired at Cohasset, 2 miles from Hingham, to accommodate the storage facilities planned, and an area adjacent to the main station was selected as the site for a new pier. In August, construction was begun on the new four-barge-berth wharf at Hingham, 32 high-explosive magazines, and incidental structures at Cohasset, and a railroad to connect the two locations. Access from the new pier to the anchorage in Hingham Bay was improved by dredging the connecting channel.
By the end of the summer, the production of ammunition by American industry was approaching full tide and was outrunning the capacity of the Navy's depots to receive and store. New magazines at all the stations were no sooner built than they were loaded to capacity, but still more ammunition was on the way and would have to be cared for. The First Supplemental National Defense Appropriation Act approved on August 25, took this critical situation into account and provided funds for further expansion of the already hug Crane and Hawthorne installations. For the Indiana depot, 197 more magazines were put under construction together with 36 inert storehouses, an ordnance storage building, and extensions to its production facilities.
Hawthorne's storage facilities were augmented by the building of 55 high-explosive magazines, 36 inert storehouses, a torpedo storehouse, 50 projectile and smokeless powder magazines, plus extensions to the roads and utilities. Indian Island was also expanded by 33 high-explosive magazines, 6 fuse and detonator magazines, and additions to the station's production facilities.
Germany, estranged from the United States, had not yet reached the high-water mark of her conquests, and it was feared that her armies might reach the west coast of Africa and then break out of the Old World entirely in a move upon South America. Under the circumstances, adequate defense of the Caribbean and Gulf of Mexico areas became of critical importance. Moreover, American ship-building had become an inland as well as a coastal industry. The Mississippi was the road most inland-built craft took to reach the sea. Ships built in such places as Manitowoc, Pittsburgh, and St. Louis were brought, without ammunition for their guns, down the river to its mouth. To send them still defenseless, to such distant points as Charleston or the Canal Zone for arming was a risk too great to take. These two factors, taken together, argued convincingly for an ammunition depot at New Orleans.
____________________
6. Second Def. App. Act, 1941.
--328--
Authorization and funds to build the new station were provided in the act that authorized the expansions at Crane, Hawthorne, and Iona Island, in August. A site on the river a few miles below New Orleans was chosen, and, in early December,the construction of the first facilities for the new station were let to contract. Those facilities included 13 magazines, a wharf, and the railroad trackage, roads, services, and administration structures necessary to put the depot in operation.
Nearly all the ammunition depots had their facilities expanded in large or small degree, and most of the work was well under way when the Japanese struck Pearl Harbor.
Expansion of the Navy's ammunition depot facilities had been under way for a year and a half when war became an actuality. Older stations had been expanded, in most instances modestly, to the practical limits of their sites, and new stations had been added. At the beginning, the effort had been centered on bringing the shore facilities for handling ammunition into line with the fleet expansion program; in the later months of 1941, the problem had become one of trying to keep ahead of the flood of shells, bombs, mines, and similar items coming out of war factories.
Construction in 1942
--329--
By the beginning of 1942, the Navy was provided with two gigantic inland depots, Hawthorne and Crane, both still undergoing apparently unending expansion. Two new depots had been established on the West Coast, at Indian Island in the north and at Fallbrook in the south; the East Coast facilities had also been augmented by the two new stations, at Charleston and at Cohasset; on the Gulf Coast a new facility at New Orleans had just been put under construction when the war opened. The period that lay ahead would call for further construction programs of such magnitude that the earlier work, vast as it was, in comparison would seem almost of minor magnitude.
As far back as 1927, the Navy had considered the establishment of an ammunition shipping facility somewhere in San Francisco Bay. In that year, the Bureau of Yards and Docks had recommended to the Board for the Development of Navy Yard Plans, in connection with the proposed construction of the Hawthorne depot, that provision should be made somewhere on the bay for the in-transit storage of high-explosive, including appropriate rail facilities and a deep-water pier. When war in the Pacific became a reality, the inadequacy of the West Coast shipping facilities for the transshipment of large quantities of ammunition was quickly evident; only a small part of the ammunition out of Hawthorne could be shipped from Mare Island, and commercial ports on the Bay would have to be relied upon, an unduly hazardous situation.
Three days after the Pearl Harbor attack, a board of officers of the Twelfth Naval District recommended the construction of the needed shipping facility at Port Chicago, on the south shore of Suisun Bay, on the site of an old disused shipyard. While the immediate need was for a shipping depot for high explosives, the board's recommendations included the eventual transfer of all ammunition activities from Mare Island to the new station. Under the circumstances, the Secretary of the Navy, acting under his new authority to approve construction projects to be financed by the $300,000,000 public works fund in the Third Supplemental National Defense Appropriation Act, in the middle of January approved the undertaking, and the initial construction contract was let. It involved the dredging of a channel and an approach basin, the rehabilitation of some buildings existing on the site, the construction of a pier and approach trestle, and rail trackage and utilities.
--330--
When Port Chicago's facilities were put into operation, it became the Navy's only war-scale ammunition shipping point on the West Coast so located as to minimize explosion hazard to surrounding property. In the Puget Sound area, commercial piers in Seattle had to be used for the purpose, for neither the Puget Sound nor the Indian Island depot was directly connected with the nation's railroad system. Commercial piers were used also in the San Diego-San Pedro area. On the East Coast, there was modest space for loading ammunition ships at St. Juliens Creek, and at most of the other depots, lighters could be loaded to carry ammunition to specially designated anchorages for transfer.
The start of the war was the signal for drastic upward revisions in all programs for the procurement of tools and the materials of war. The Navy's construction program felt the resultant impact immediately. Hastily, probable shore station needs were estimated, approximate plans for construction were laid out, and contracts were let. For the ammunition depots this new burst of activity was directed mainly toward accomplishing a great increase in storage facilities to keep ahead of the stepped-up ammunition production.
By March 1942, another new storage program was under construction at the western depots. Hawthorne was increased by 147 high-explosive magazines and 4 inert storehouses. A modest enlargement at Indian Island added 6 magazines. Fallbrook, at the south end of the coast, was increased by 22 new magazines and 4 new inert storehouses. Several inert storehouses were started at Mare Island. On the East Coast, facilities at Lake Denmark were augmented by the construction of a new heavy ordnance storehouse.
In April, the eastern ammunition facilities became the subject of expansion. At Crane, the new storage facilities put under construction, 601 magazines and 53 storehouses, outstripped in magnitude any ammunition project undertaken theretofore, and more than tripled the huge inland depot's storage capacity. The new magazines and storage buildings required a corresponding extension of the railroad and utilities systems serving the station.
The enlargement of Crane was followed immediately by smaller increases of the eastern coastal depots. Hingham's Cohasset annex was enlarged by the construction of 75 magazines, needed to support the operations of the North Atlantic patrol. Minor enlargements of storage capacities were also begun at St. Juliens Creek and at Fort Mifflin.
In the latter part of May, Hawthorne was again enlarged. More magazines, 230 this time, and 30 more storehouses were made the subject of a new construction contract. Indian Island's storage was increased by nine magazines and four storehouses. The new Gulf Coast depot at New Orleans was next on the list for enlargement, by 35 new magazines and two storehouses.
Expansion of industrial facilities at the ammunition depots during this early 1942 period was of minor magnitude. New shell loading facilities were undertaken at Fort Mifflin, and a temporary mine assembly plant was put under way at Indian Island.
Even while the depots at Hawthorne and Crane were being expanded so prodigiously in the early summer of 1942, it became apparent that the need for inland production and storage of naval ammunition would still not be met. Enlargements under way would, when completed, tax the capacities of their rail connections, however, and further expansion, it was decided, would have to take place at new points. Plans were laid, therefore, for the building of two additional inland depots, on transcontinental railroads, and the choice of location fell on Hastings, Nebr., and McAlester, Okla. On the first of July, letters of intent were forwarded to contracting firms authorizing them to begin construction.
The two new stations were designed as twins, as nearly identical as the sites permitted; the contract for each depot called for the construction of 707 magazines, 70 storage buildings, 2 large-caliber loading plants, 2 medium-caliber loading plants, and a two-line bomb and mine filling plant.
Operation of an ammunition depot requires a large organization. Until the summer of 1942, all depot labor had been civilian, but, under the circumstances that had come about, it became impossible to maintain operations on that basis. The new depots had been deliberately located in thinly populated areas, areas incapable of supplying the wartime labor force for the huge operations necessary. To relive the condition of inadequate forces, civilian housing projects had been developed near several of the depots, but it was finally decided that civilian labor would have to be supplemented by enlisted personnel, a decision resulting in the formation of Ordnance Battalions.
--331--
To accommodate these men, the Bureau or Ordnance initiated a $2,340,000 program of barracks construction at various depots. The first station to benefit from the program was the Yorktown Mine Depot, where the building of four 228-man barrack was begun on July 23. The next day, construction was started on eight 100-man barracks at Hawthorne. Other barracks groups were built that summer at Fallbrook, Mare Island, Lake Denmark, Port Chicago, Hingham, Cohasset, St. Juliens Creek, Indian Island, and New Orleans. The largest of these installations, at Mare Island and at St. Juliens Creek, were for 1,200 men each. The Mare Island project was constructed across the strait, in Vallejo; all the others were built within station boundaries.
Within its first few months, the war had demonstrated that huge quantities of anti-aircraft ammunition would be consumed, and to support its fighting units, the Navy, in mid-1942, went in for a program of producing its own 20-mm. ammunition. On 25 July, one of the buildings at St. Juliens Creek was converted to serve as a 20-mm. cartridge filling house. A month later, a new building for that purpose was built at Mare Island. Toward the end of the year, a similar building was put under construction at Hingham, and two each were begun at Hastings and McAlester.
The great program of magazine construction that had been put under way during early 1942 was by the fall of that year seen to be still inadequate to care for the ammunition produced by American industry. The task of building more magazines seemed endless. In a letter to the Bureau of Ordnance, the inspector of ordnance in charge at Hawthorne wrote in September that the magazines available and under construction there would all be full in a year, and his recommendation was for undertaking "all possible magazine constructions," as he foresaw an ever-increasing demand for storage space.
In October, another increase in the capacity of the Nevada depot, by 601 more magazines and 45 more inert storehouses, was undertaken, and a roughly equivalent enlargement of Crane, 595 magazines and 55 storehouses, was begun.
Aside from the ammunition loading facilities included in the new depots at McAlester and Hastings, and the comparatively modest 20-mm. antiaircraft ammunition program, the accent during 1942 had been on storage, and more storage. Little expansion of production plant had taken place. However, toward the close of the year, the development of a new explosive was the occasion for starting a new program of building new production facilities. The new material was "torpex," a super-explosive to which the Bureau of Ordnance had been giving increasing attention for some time. Some torpex loading of mines and depth charges had taken place in converted TNT plants, but it had been found that those plants were rather unsuitable for the equipment and pouring rates necessary in handling the new material. Following the recommendation of the Bureau of Ordnance, a loading plant specifically designed for torpex was put under construction at Yorktown in December.
Just before the end of the year, significant additions were also made to the industrial facilities at the two mid-continent depots. At Hastings, two 40-mm. shell plants, two 20-mm. plants, and two medium-caliber case filling houses were built. At McAlester, similar facilities were provided.
Increased activity at Hingham, involving much water-borne traffic on the Weymouth Back River, had necessitated such frequent openings of the drawbridge carrying a main road over the river that the flow of highway traffic between Boston and other Massachusetts Bay points, including the ammunition depot, was seriously impeded. To remedy the situation, a new fixed bridge with clear height adequate to pass tugs and ammunition barges was constructed to replace the draw span, thereby facilitating access to the depot.
Construction in 1943
Three new ammunition depots had been established during the war's first year -- the shipping facility at Port Chicago and the twin inland stations at Hastings and McAlester -- and total storage capacity had been expanded prodigiously. During 1943, the inland depots were further strengthened, a new shipping facility was constructed for the East Coast, and new structures were built to provide for the production of new types of ammunition.
The opening months of the new year saw only scattered projects for new construction at the depots, most of them for the purpose of rounding out major facilities. Additional barracks were built at Hastings and McAlester, extensions of utilities and auxiliary facilities were begun at a number of other stations, and minor production improvements were made. Foreshadowing the great construction program to come a year later, modest facilities were put under construction at Crane and at Hawthorne for the assembly of rocket motors. At Crane, also, extensions were made to its 20-mm. and 40-mm. cartridge filling capacity.
--332--
Of greater magnitude than these varied undertakings was a further expansion of ammunition storage facilities. A relatively small addition was first made at Hawthorne, providing 166 more magazines and 12 more storehouses. Much larger expansion was then undertaken at Hastings and McAlester. Authorized facilities at the mid-continent depots were approaching usable completion by the spring of 1943. Since their original authorization the Bureau of Ordnance had had time to restudy the needs at those stations and had recommended some sizeable adjustments. In addition to increasing the accommodations for station personnel, the recommended program included an important expansion of the quota of magazines and storehouses. At both stations, the additional structures were put under way in April, including 333 magazines and 30 inert materials storehouses each. Also, each station was further improved by the construction of ignition filling and quilting houses, bag-sewing buildings, and auxiliary service buildings. So far, all construction at the two stations had remained consistent with the original concept of twin depots; their capacities were still equal.
War always begets an acceleration of technical developments in weapons and ammunition. Germany had been using influence mines sowed by U-boats in American harbor entrances; the United States Navy had developed its own influence mines. Moreover, the Navy had applied these technical principles to depth charges. The new development called for additional production by the shore establishment, and installations to provide for the new items were put under construction in the early summer of 1943.
At Yorktown, two projects were put under way, one a plant for assembling the Mark 29 mine; the other a building for testing the assembled mine. Operational testing had previously taken place at the mine-assembly plants, but as production had increased in volume, testing had interfered with production. The new facility avoided this interference and was designed to permit 100 tests daily. At Hawthorne, where mine production had also been carried on before the war, another new mine assembly plant was begun.
--333--
By mid-1943, American participation in the European war was taking shape. Fighting was going on in Africa, and preparations were being made for the Africa-Sicily-Italy hop. It was becoming increasingly clear, however, that the major action would have to take place somewhere on Europe's Atlantic coast and that the first act would be an amphibious operation. Already, it was obvious that naval support of modern amphibious assault consumed tremendous quantities of ammunition.
Ammunition for the Mediterranean action was being loaded by the Navy not only at its ammunition depots but also at commercial piers in congested East Coast ports. To increase the rate of transfer through existing installations to the level necessary to supply an invasion on the scale contemplated for western Europe was a risk too great to take.
As matters stood, St. Juliens Creek was the only East Coast depot having wharf space available for loading ammunition into Liberty ships, and only one berth was available there. In June, the Navy estimated it would have to ship 40,000 tons of ammunition monthly from the East Coast, which would require at least two berths. It was possible to add a berth at St. Juliens Creek, but that would have entailed taking all East Coast naval ammunition ships down the Elizabeth River between crowded Norfolk and busy Portsmouth. The preferable alternative, recommended by the Navy, was establishment of a trans-shipment depot, similar to Port Chicago, in the New York area. Such a depot, to cost $20,000,000, was included as a memorandum item in the 1944 Naval Appropriation Act, approved June 26, 1943.
For the piers, a location on Sandy Hook Bay was selected, but the nearest practicable area suitable for the necessary magazines was an 8,419-acre wooded swampy tract about 12 miles inland.
An architect-engineer contract was let late in the spring, and by the end of July, plans were ready for bids on two lumps-sum construction contracts. The station was named Earle, in honor of Rear Admiral Ralph Earle, Chief of the Bureau of Ordnance during World War I.
On August 2, work was begun on a barge pier and a trestle approach, railroads, barricaded sidings, and a temporary administration building. Later in the month, personnel and service buildings were begun. This first group of contracts was followed in September with the award of a contact for 249 magazines and storehouses and then by one for laying railroad trackage between the pier and the storage area.
Money had not yet been provided for an ammunition ship pier. Such a pier would have to be located at an adequate safety distance from existing shore installations, in this case 2 miles. The Secretary of the Navy on December 21, 1943, approved funds for a two-berth ship pier to be built at the required safety distance. On February 2, 1944, a lump-sum contract was signed for the pier's construction.
--334--
Except for the work at Earle, relatively little new ammunition depot construction was started during the second half of 1943. The was mainly attributable to a stabilization of construction volume. The lump-sum form of contract had been re-established and with it the time-lag between design and construction. Although tactical changes and the development of new weapons were beginning to make their demands, and plans for necessary new facilities were under way. the plans had to be complete before construction work could start.
A set of four, barricaded, transfer buildings for Yorktown's assembled mines was started in October. In December, construction began on a booster loading building and TNT reclamation building at Hawthorne. New barracks at Yorktown, Port Chicago, and Mare Island, and small magazine projects at Indian Island and Lake Denmark were also begun during this period of relatively low activity.
Construction in 1944
In 1944, the Allies gained the initiative on all fronts. Since the high tide of Axis aggression in the summer and fall of 1942, defensive strategy had given way to open attack on front after front, and an all-out offensive to break the military power of Germany and Japan clearly lay ahead. Experience gained at the points where the Allies had already waged offensive war dictated the tactics that were to be used.
Experience also dictated the kind and amount of weapons needed, and ammunition depot construction reflected strategic decisions. In the main, those decisions called for a much greater ability to supply ammunition to ships of the train so that the magazines of fleet units participating in amphibious operations could be well supplied with the preponderance of metal and high-explosive needed for softening shore objectives. Although the provisions of storage facilities had at last caught up with ammunition production, as a consequence of the huge construction programs begun during 1943, trans-shipment capacity was not great enough on either coast to permit accomplishment of the logistic task ahead. On the Atlantic side, it would be necessary to expand facilities at Earle so that the establishment could also serve the Army's ammunition shipment needs. On the West Coast, a new shipping depot would have to be built at Bangor, Wash., in the Puget Sound area, and a third new depot capable of lighter-loading would need to be established at Seal Beach, near San Pedro, Calif.
The Army's interest in Earle as a point for loading its overseas ammunition was based on the fact that the Army's shipments were taking place at points within the Port of New York, where activities of the scale contemplated to support European action would be too hazardous. In proposing that the installation at Earle be enlarged, with Army funds, the Army cited the need for four deep-water berths, a holding yard for 250 cars, and classification and receiving yards. The Secretary of the Navy agreed to the proposal on February 5, 1944. Design, cost estimates, and construction were handled by the Bureau of Yards and Docks. On February 10, 1944, Navy contracts were let for the construction as outlined, including double-tracking the railroad between the main station and the pier area, building an adjacent road, erecting barracks for additional personnel, and other necessary facilities. The four-berth pier was built as a branch to the Navy pier, joining the main structure at a point where deep water began.
East Coast trans-shipment capacity was given another boost with the award on March 15 of a contract for a new deep-water marginal wharf at St. Juliens Creek. This project had been under scrutiny since May 1943, when it had been considered as an alternative for the proposed installation at Earle. Although the Bureau of Ordnance reduced its estimate of the St. Juliens Creek probable monthly trans-shipment load from 40,000 to 25,000 tons, following the approval of Earle, the commandant at St. Juliens Creek stated that the additional pier would be needed to handle even the reduced tonnage. The Secretary of the Navy approved the enlargement on November 19, 1943.
Technical developments in ordnance items during the war's progress had by this time matured to the manufacturing stage, straining existing production facilities and requiring considerable new construction.
One of the most significant of these developments was in the field of rockets. In November of 1943, the Secretary of the Navy had approved plans to proceed with the construction of additional rocket motor loading facilities, even though full plans and specifications were not yet ready. It was decided to build two plants each at Hastings and McAlester for the purpose, and one at Cohasset. Contracts for the Cohasset work were let in March, and for the mid-continent plants in April and May.
--335--
When the Navy began to load some of its high explosive projectiles with amatol, another situation was created calling for new construction. Secretarial approval for the conversion of the TNT loading plants to amatol loading at five depots was given in July 1943, but higher priorities of other jobs kept the conversions from the construction stage until the spring of 1944. In March, the first conversion work was started at Hawthorne. It was followed by conversions at McAlester, Crane, Hastings, and Yorktown. In general, the conversions consisted of the construction of nitrate-preparation and storage buildings, powdered metal storehouses, and additions to the existing TNT plants.
Explosive "D," in bulk, before it can be loaded must be screened or sifted to rid it of foreign matter. The extent of this operations at many of the depots necessitated the erection of special buildings for the purpose. The first buildings for sifting high explosive "D" were begun at McAlester in February. They were followed by others at St. Juliens Creek, Crane, Mare Island, Iona Island, and Hingham.
When Fallbrook was established in the San Diego-San Pedro area a great gap in West Coast ammunition storage facilities was filled. No longer was it necessary for cars of ammunition to be brought all the way from Hawthorne to supply ships loading at the southern California ports. However, as the tempo of the war rose and shipments out of San Diego and San Pedro mounted, the hazard to nearby naval and commercial installations became excessive. What was needed was a waterside facility that could at least load ships by means of lighters.
Congressional authorization for the project was obtained in January,7 and Seal Beach, a few miles down the coast from San Pedro, was selected as the site of the new establishment. On April 22, the first construction contract, for relocation of the coastal highway and railroad, was let. There quickly followed contracts for dredging a new entrance channel and deepening and widening the existing basin of Anaheim Bay, the construction of jetties, revetments, and dikes, 80 magazines and 18 storehouses, an ammunition wharf, and the necessary utilities and supporting structures.
The act of Congress which established Seal Beach also authorized "ammunition storage and trans-shipment facilities for the Puget Sound area." The new establishment was to relieve the hazards to commercial and industrial establishments in the Puget Sound region as Port Chicago and Earle did in their respective areas.8 A railroad was built to a point on the Hood Canal near Bangor, where a two-berth pier, 38 magazines, 9 storehouses, barricaded sidings, sorting buildings, administration and personnel facilities, and utilities were built. The railroad also served Puget Sound ammunition depot and navy yard, two stations which had not previously been connected with the continent's railroad system. Construction began May 10. In September, a project which included general buildings and an ammunition overhaul building was added to round out the station's first stage of development.
Plans for the development of shipping facilities at Port Chicago called for wharfage space for six Liberty ship berths. Two berths had already been provided by the pier that had been constructed early in 1942. The second stage of the station's development was put under way in February of 1944, when construction was started on an additional two-berth pier, together with approach trestles and a utility building. The construction work was doomed to disaster, however, for in July a commercial ammunition ship berthed at the first pier blew up, destroying all wharfage, existing or under construction.
A new contract was quickly negotiated, calling for the station's rehabilitation. The older pier was abandoned; the partly built pier was reconstructed and completed; and a third pier, also to provide two berths, was begun, supported by approach trestles, loading platforms, auxiliary buildings, and utilities. Later, the function of the destroyed pier was replaced by another pier in a new location.
____________________
7. Pubic 224, 78th Congress, Passed 28 July 1944.
8. Senator Walsh's report, No. 621, 78th Congress.
--336--
To expand the berthing capacity of Port Chicago to the extent planned demanded a corresponding increase in the yard trackage, which in a station of that character meant multiplying by several times the mileage of barricaded siding and the number of magazines at the station's disposal. The necessary extension of the barricaded sidings and the addition of magazines, however, was not practicable in the waterside area where the initial facilities had been built, for that site was restricted and foundation conditions were unsatisfactory. To meet this situation, it was decided that the new depot facilities should be constructed on a new inland site. A 5,000-acre tract, 21/2 miles inland from the ammunition wharves, was acquired, and in August, work was begun on the new structures. In addition to the new barricaded sidings, 168 magazines, 10 inert storehouses, and a number of auxiliary buildings were put under construction. Three highway overpasses and one railroad overpass had to be built to facilitate the operation of the new establishment.
Ammunition storage facilities were augmented slightly in late 1944.A 39-magazine Fallbrook project, which had been recommended by the commandant of the depot a year and a half earlier, was begun in September. The need for the enlargement could be traced to slow delivery (10 to 21 days) from Hawthorne, which had forced Fallbrook to keep a greater supply of ready ammunition that had been planned. In March 1944, the Bureau of Ordnance passed the station commandant's request to the Bureau of Yards and Docks.
By the end of 1944, rocket motor loading was proceeding in a modest manner at the four inland depots and at Cohasset. In December, work began on a large-caliber motor loading plant at Hawthorne, one of the two depots where experimental loading had been carried on at the beginning of the rocket program.
Construction in 1945
As 1945 opened, American materials of war were being rushed to the Pacific fronts in an ever-increasing torrent. Feverishly the Bureau of Yards and Docks was building the shore facilities necessary to accommodate the flow. Work was well under way on the new ammunition trans-shipment depots at Bangor and Seal Beach, and Port Chicago was being expanded far beyond its original plans. New ammunition depot projects in 1945 did not bulk large in comparison to that of earlier war years, but they were well pointed toward the uppermost objective - moving ammunition to the Pacific.
--337--
Each of the four great inland depots was provided with more storage capacity. On the West Coast, shipping piers under construction at Port Chicago and Bangor were provided with additional magazines, barricaded sidings, and other supporting facilities. On the production side, the rocket facilities program, initiated primarily in 1944, was making good progress at most stations and little new work was necessary. In some of the new buildings, finished rockets were turned out before the painters and plumbers had left.
In March, work was begun at Bangor on site clearing preparatory to undertaking that station's second stage of development. This was followed in May by a main construction contract which called for 68 magazines, including 54 gun ammunition magazines.
Further development of Port Chicago's new inland storage area was begun in July. Additional barricaded sidings were constructed, sufficient to provide for the 550 ammunition cars needed to bring shore storage facilities into suitable balance with the six Liberty ship berths at waterside. Part of the land for the expansion was already Navy-owned, and the remainder was a 604-acre tract taken by condemnation.
New storage construction at the inland depots began at Hawthorne in March. Work were included 105 magazines and 40 storehouses. In the same month, work was started at Hastings on 126 magazines and 54 storehouses. Next, in May, 127 magazines and 52 storehouses were begun at McAlester, and at Crane two contracts were let to provide 86 magazines and 40 storehouses.
Two small projects initiated in May at eastern coastal depots completed the picture. Twenty earth-covered gun-ammunition magazines and two inert storehouses were included in a Charleston contract. Seven earth-covered gun-ammunition magazines were started at Cohasset.
Most construction initiated during 1945 was still underway when Japan surrendered in August. The only large project to be stopped immediately was Port Chicago's barricaded sidings job. The flow of new ammunition was halted practically at the moment hostilities ceased, so there was no longer any need for a high rate of car-ship transfers.
Construction Problems at the New Depots
Huge projects featured by large numbers of standard structures typified the program of constructing new ammunition depots, and enlarging the older ones too, for that matter. Magazines of several different types, depending upon the character of the material to be stored, storehouses, barricaded sidings, barracks, and relatively simple production buildings made up much of the construction task. Several unusual structures, such as the 2-mile-long pier at earle, of course, departed from the standard pattern, but in large measure such variety as the program as a whole could show derived principally from differences in location and site conditions.
--338--
As in all the Navy's war construction program, temporary facilities were built wherever feasible, except where the station and the facility in question were specifically designated as part of the permanent naval establishment. Magazines, of course,. were necessarily built of masonry, irrespective of the duration of their probable usefulness. High explosive magazines for bulk explosives and high-explosive loaded in thin containers, fuses and detonators, were reinforced-concrete earth-covered arch structures, 256 feet wide and 20, 50, or 80 feet long. For less hazardous but still highly inflammable materials, like smokeless powder, fixed and semi-fixed ammunition, small arms ammunition and loaded projectiles, magazines were of two general types: above-ground and earth-covered. Magazines of the above-ground type, illustrating earlier practice, were built with masonry walls, either of reinforced concrete or brick, with light steel roof trusses supporting a pitched roof of corrugated cement-asbestos. The light roofs were designed to be blown off in the event of an explosion. The earth-covered magazines were built either as three-span multiple arches or as vertical-walled, flat-roofed, reinforced-concrete structures. A large number of experimental triple-beehive magazines was built at McAlester, but not repeated elsewhere. Irrespective of structural type, these magazines provided about 5,000 square feet of useful storage space.
Storehouses for inert materials and buildings to house industrial operations were of masonry when permanent construction was called for; otherwise, of timber frame and composition-board siding. All building design was dictated by the function to be served.
Lighting protection was an important feature of construction at all stations. All metal, including concrete reinforcing, had to be thoroughly grounded in buildings where explosive or inflammable materials were to be stored or handled. Buildings not earth-covered were provided with a primary lightning protection system composed of a number of grounded steel masts interconnected under ground by a heavy wire girdle. The line of masts, typically surrounded the structure to be protected, a few feet outside the building lines, providing an "umbrella of protection."
The Inland Depots
Three great inland ammunition depots were built and the existing Hawthorne depot was vastly expanded during the national defense and war programs. Their primary function was to meet the ammunition needs of large regions of the country rather than to serve local or special functional requirements.
Hawthorne. - Hawthorne, first of the large inland depots, was ideally situated for practically limitless ammunition storage. The useful area, 140 square miles of gently sloping plain, was hemmed in by mountains to the west, rugged hills on the south and east, and salty Walker Lake to the north. At the end of wartime expansion, magazines, storehouses, production and other buildings, covered 80 square miles. Almost all of Hawthorne's wartime buildings were erected as permanent structures.
Laid out in accordance with the new safety principles learned from the lake denmark disaster, more than 1,100 arch-type high-explosive magazines, 80 small fuse and detonator magazines had been built since 1930. Almost 400 concrete-roof, earth-covered, inflammable materials magazines were constructed to store powder, projectiles, small arms ammunition, and pyrotechnics. In all, 222 inert storehouses were built. Because of the great number of structures to be built according to a standard design, production line methods were applied in construction, through the use of small gangs specializing in individual steps of erection
Production structures built at the depot included mine filling and assembly facilities, a case ammunition plant, a booster loading building, rocket motor loading, and ammunition overhaul facilities. As the buildings spread out over thousands of acres, it was necessary to increase the facilities serving them. The following approximate quantities of various utilities and services were installed: roads, 535 miles; railroads, 150 miles; fence, 57 miles; telephone lines, 42 miles; fire alarm system, 30 miles; water lines, 55 miles.
--339--
Before the water lines were needed for fire protection they were needed for construction, and supplying them was one of the earliest problems. Accordingly,a considerable part of the first defense period contract was devoted to tripling the station's water supply capacity, both from the surrounding hills and from underground sources. The contractor laid new supply lines from two existing dams to the station, drilled five deep wells, and built three elevated tanks. This involved 18 miles of pipe in addition to the 55-mile distribution network.
For electric power, it was necessary to build a 54-miles 3-wire high-tension transmission line from a substation of the power company, over the mountain range west of the depot.
Isolation of Hawthorne's location introduced numerous obstacles to easy expansion. Efficient construction labor was scarce, and material deliveries were uncertain. The one branch-line railroad serving the station was overtaxed by the freighting of both construction and ammunition materials. Moreover, long-distance truck hauling was handicapped by the conditions of mountain driving. As practically no accommodations for construction laborers were available in the territory except the limited facilities of an old CCC camp, seven 10-man barracks had to be built to augment those facilities. A housing program for civilian station personnel was undertaken which ultimately provided 1,225 units, including 300 trailers. This was in addition to provisions which had to be made for naval personnel, of which the largest item was a group of thirteen buildings.
Many of the rails and ties for the station's trackage came from the abandoned Southern Pacific's Promontory line in Utah. This was the original connecting link between the Central Pacific and the Union Pacific railroad lines, where the golden spike was driven in 1869.
Crane. -- Crane Naval Ammunition Depot was established in 1940 to serve the East Coast as Hawthorne was to serve the West. Criteria for the selection of its site were similar to those for the pioneer inland depot, and wartime construction made the two stations practically equivalent in capacity.
--340--
In several ways, Crane had a more advantageous location than Hawthorne, and at the same time, it also possessed many of the Nevada station's more desirable features. Crane's 98 square miles permitted the expansion required by the program; more than half of the area was already owned by the government, and the remainder, being generally non-arable, was acquired at a small cost per acre. As at Hawthorne, Crane development removed little land from agricultural service. Hawthorne's superior isolation and natural security was compensated for at Crane by a greater availability of the basic needs of construction and ammunition depot operation labor, transportation, power, and water. Materials and equipment were easily obtained.
The site, in a rugged, easily eroded district of southwestern Indiana, varied in elevation from 510 to 860 feet above sea level. Sharp ridges, separating alluvial bottomlands, provided natural barricades around which magazines groups could be built. Lake Greenwood, an impounding reservoir developed prior to Navy acquisition, covered 800 acres in the northern part of the station and became the main source of water supply.
Among the more significant items of construction at Crane were 1,054 arch-type magazines, 510 inflammable materials magazines, 167 inert storehouses, 5 torpedo storehouses, 138 miles of railroad, 226 miles of roads, 65 miles of water line, and production facilities for small projectile and flare loading, mine and bomb filling, case preparation, rocket motor assembly, and 20- and 40-mm. ammunition manufacture.
Three ordnance storehouses were constructed, provided with humidity and temperature control. The Bureau of Ordnance had noted that the greatest cause of damage to stored precision instruments was corrosion caused by condensed moisture onprecision surfaces. Measures to assure constant temperature and humidity to eliminate this cause of corrosion were considered preferable to immersing the parts in grease preparations.
Late in the program of station development, an extensive program of culvert headwall enlargements had to be undertaken. In all, 3,864 culverts and other drainage structures were improved. The program was necessitated by the extreme conditions of runoff that had been experienced throughout the highly erodible site. Flash floods had caused many washouts, and the repair of drainage structures caused unduly large maintenance costs.
Rock outcroppings occurred in profusion throughout the station's area; one outcropping near the eastern boundary was used as the main source of crushed rock for concrete roads and railroad ballast. It yielded more than 2,000,000 tons of material.
There was no indication of ground water within economically accessible depths, so Lake Greenwood had to be depended upon for construction water. When the project started, the reservoir had been drained for repairs, so all water used during the first few months had to be brought in by tank-car and truck.
As at Hawthorne, standard structures were built by production-line methods. In winter construction of arch-type magazines, much time was gained by the use of canvas shelters during operations on each new unit.
High morale of construction labor was a notable feature at Crane. It was expressed in an unusual manner on a Sunday early in 1942, when 98 percent of all construction personnel, field and office, as well as subcontractors and material suppliers, reported for work and donated the day's pay to the Treasury of the United States to be used in the construction of a projected microfilm storehouse, funds for which had not yet been allocated.
Hastings and McAlester. - Astride the nation's north-south centerline lie Hastings and McAlester naval ammunition depots, the stations which almost doubled inland ammunition loading and storage facilities. Initiated, authorized, and established at the same time, to provide similar services, their sites appeared superficially to present similar construction problems. Actually, their construction histories are contrasting stories of ease and difficulty. Difficult ground conditions, bad weather, poor labor, and slow material deliveries retarded work at McAlester so as to throw it three months behind schedule. In contrast, an almost total absence of these drawbacks enable the Hastings contractors to meet better deadlines. Perhaps these experiences can be related to the relative costs of the lands acquired. The government paid about $15 an acre for the 70-square mile tract in Oklahoma, while in Nebraska it paid about $57 an acre for 75 square miles.
In what was formerly a farming and grazing area, the Oklahoma depot was established 5 miles southwest of the town of McAlester. Two railroads served the site, one touching the northern boundary, and the other running along the southeast side. Highway connections were good. The terrain was rolling, with low ridges varying in elevation from 700 to 800 above sea level; shale and limestone outcropped on the ridges. The lower areas, where most of the structures were located, were of poorly drained clay overlaid by an unstable sandy loam. When the Navy went in, about twentypercent of the area had been farmed. The remainder was prairie, used for pasture. Scrub tree growth was a general feature, all merchantable timber having been cut.
--341--
Work began on the McAlester construction in July 1942. Unstable and wet ground conditions were the principal retardant. Wet or dry, the overburden would not support heavy equipment, so the first step in site preparation had to be the removal of the surface material with draglines. When it rained, the impervious material beneath became unmanageable. Artificial draining partly relieved the condition in the worst places, but again draglines were the ultimate answer.
As on many projects, abnormal weather caused costly delay. A four-day storm, beginning May 7, 1943, piled up 13 inches of rainfall. The resulting floods not only washed out construction operations at the depot, but interrupted rail service for weeks, stopping material deliveries. Thirty days of delay were definitely assignable to that one cause.
The quality of common labor available was poor, and shortages existed during the early months in most of the skilled trades. There were not enough bricklayers available to permit exploiting the one locally plentiful building material. Hence, many buildings for which brick could properly have been used had to be built of concrete. At the job's peak, 15,000 workmen were employed, coming as far as 300 miles. To accommodate them, a 1,200-man barracks group, a trailer camp, and a cafeteria were provided.
Ground water was not available on the site, so six small impounding reservoirs were built to dam the flow of some small streams. Initial construction water needs were met by importation of water in tanks cars.
Construction of the connecting railroad between the existing rail lines at the north and southeast boundaries of the station was the first job to be done. The inadequate existing roads were then extended by a 50-miles network of temporary roads. These facilities were ultimately expanded into permanent networks of 121 miles of railroad and 230 miles of highway.
Excavation for the roads, railroads, and buildings accounted for 20,000,000 cubic yards of earthwork,much of which had to be moved without the help of the more economical types of machinery. The overburden, generally 30 inches thick, had to be stripped to expose usable foundation material, and this overburden, once moved, could not be used for fill.
The station water supply was developed by the construction on Peaceable Creek, in the northern part of the station, of a dam which created a 600-acre reservoir. A water treatment plant was built, capable of serving a population of 6,000. The sewage treatment plant was designed for a population of 3,600, but was capable of being overloaded to an equivalent of 6,000. Effluent was discharged into Peaceable Creek below the water-supply dam.
The similarity of the McAlester and Hastings sites existed only in terms of general appearance. Both were devoid of heavy growth. Otherwise, the site characteristics were quite different.
Elevations at Hastings varied from 1,800 to 1,970 feet, with a variation of 5 to 10 feet from hilltop to bottom of draw. Soil was a loess deposit of silt and sandy or silty loam. There was no rock in the area, and the water table lay 70 feet below the surface.
Abut 2 miles east of the city of Hastings, the land was well suited to economical construction and was strategically situated with respect to transportation, having access to three major railroads, two of them transcontinental, and a major concrete highway. The 76-square-mile tract was in the shape of a triangle, bounded on the north by U.S Highway No. 6, and on the southwest by the Union Pacific Railroad.
Construction labor was drawn from as far away as 500 miles, and to provide housing a 1,200-man construction camp was built. In addition, 1,560 housing units for operating personnel were built in and around Hastings by various governmental agencies.
Field work at Hastings was begun on July 31, 1942. With the network of section-line roads available at the outset, provision of additional construction access roads was a comparatively minor item; railroads were built as near as possible to their final location. Scrapers prepared building sites. Trenches for foundations and utilities were dug primarily by traction ditchers and backhoes. The underlying loess was an excellent foundation and compacted well when used as fill. Because of its uniform depth below the surface, it could be reached for borrow purpose at any place within the construction area. Even in winter, the loess was easily made available by using rooters to break up the frozen overburden.
--342--
As at other large ammunition depots, great numbers of typical structures lent themselves well to production-line methods of construction. Prefabrication of forms, wood trusses, structural and reinforcing steel, and sheet-metal work took place in central shops. Specialist gangs were organized to perform successive operations, such as erecting winter protection, placing foundation forms, pouring foundation, placing superstructures forms, and the like. Three heated-concrete batching plants served transit-mix trucks. The effectiveness of the program is illustrated by the fact that in each of the peak building months, the schedule of 70,000 cubic yards of concrete to be poured per month was equalled or exceeded. In the high-explosive area, six to eight magazines were completed daily.
More than 1,500 structures, including magazines, storehouses, production and industrial buildings, were constructed at Hastings, and 227 miles of highways and 115 miles of railroads were built. McAlester statistics were similar. The 13,000,000 cubic yards of earthwork, though a vast amount, did not approach McAlester's 20,000,000 cubic yards.
The Shipping Depots
As ammunition needs in far-distant forward areas rose during the war to mountainous proportions, the Navy was faced with a problem that was essentially new to it. The ordinary coastal depot was designed primarily to serve the ammunition needs of nearby naval establishments and was quite unable to handle an export shipment problem of such magnitude. Existing commercial shipping facilities were pressed into service, but the hazards presented to commercial ports by the operation of loading ammunition ships called for a different solution. The answer was found in the construction of four new naval establishments specializing in the overseas shipment of ammunition, located at relatively isolated points, one of the East Coast and three on the West.
--343--
Port Chicago. - The first such station to be added to the Navy's shore establishment was the Port Chicago Naval Magazine. For some time before Pearl Harbor, the Twelfth Naval District had been considering sites for a waterside station which would relieve the pressure on Mare Island Naval Ammunition Depot and remove the hazards of ammunition trans-shipment from urban areas in and around San Francisco. On December 10, 1941, a board of district officers recommended to the Navy Department the construction of a naval magazine at Port Chicago, to be operated by the Mare Island depot. While the only immediate needs was a shipping depot for high explosives, eventual transfer of all ammunition activities from Mare Island to Port Chicago was contemplated by the report.
The site chosen was on the south shore of Suisun Bay, 10 miles farther from the sea than Mare Island. Its 640 mainland acres were mostly salt marsh lying between the northern end of the Mt. Diablo Range and tidewater. An 8-foot tide, plus the flow of the Sacramento and the San Joaquin rivers, kept the channel alongside clear for deep-draft vessels.
Early development at Port Chicago included a pier, inert storehouses, a personnel area, and an extensive system of barricaded sidings, some of the barricades containing high-explosive magazines. Buildings outside the high-explosive area were of temporary construction.
As filling operations progressed, the pier and roads and railroads were built and the old roads, railroads, and utilities were rehabilitated. Barricades and magazines were supported by wood piles, but the temporary structures were built on spread footings. Subsidence of spread footings on new fill, however, was so bad in the inert-storage area that it was necessary to abandon construction of one storehouse. As much as three feet of subsidence occurred in some of those which were built, entailing considerable extra work. Although part of the subsidence could have been attributed to the settlement of new fill, much of it was caused by displacement of the unstable material beneath. This was borne out by the fact that the level of unfilled areas adjacent to reclaimed ground rose as borrow was deposited.
Port Chicago's combination magazines and railroad-siding barricades were unique in ammunition depot construction. Five explosive magazines, 17 feet by 25 feet in plan, were built into the fill of each of ten barricades. Headwalls, doors and small platforms were made part of the retaining walls facing the siding tracks. Magazine earth fills appear as blisters in the normally straight embankment outside the retaining walls.
In mid-1944, when it was decided to provide a total of six ship-loading berths and to open up the new inland area, Port Chicago's tidewater area had been developed about to its limit, as far as shore construction was concerned.
Forty barricaded sidings provided more than 250 protected ammunition car settings, plus the small storage spaces previously mentioned. Other storage space was for inert materials, nine 50-by-200-foot buildings having been provided for that purpose. Fifteen temporary barracks with their associated facilities, administration and shop buildings completed the development.
When the explosion occurred in July 1944, a barge pier and the original two-berth Wharf No. 1 were in operation. Under construction was the second two-berth marginal wharf and the Navy was acquiring more land farther east along the shore for another marginal wharf. The explosion ruined Pier No. 1 and the construction under way on Pier No. 2, but it did not alter the Navy's intention to provide three two-berth piers. Pier No. 2 was completed, No. 3 was built as planned, and No. 4 was built at a new location, east of 2 and 3, to replace the function of No. 1.
There was not room in the tidewater area for the shore facilities necessary to back up a second and third pier, so an inland tract was acquired.
About half the terrain of the inland area was flat lowland, and half, foothill. An existing railroad connecting the town of Port Chicago with a cement plant back in the hills, ran along at the toe of the slope. It was improved and adapted to station use, serving as the backbone route of the transportation system.
As developed at the time of victory over Japan, the area included 75 high-explosive magazines, located in the hills, a group of 93 gun-ammunition magazines on the flat land, and 30 barricaded sidings built along the dividing railroad. Under construction were additional barricaded sidings to accommodate 550 ammunition cars, a project that was curtailed to accommodate 55 cars shortly after V-J Day. As Port Chicago had been designated a permanent unit of the shore establishment, all building construction at the inland area was permanent.
--344--
At the waterfront site, the principal deterrent to speedy construction was the unstable and marshy nature of the ground. Mostly inundated at high tide, the area was formed by a deposit of silt and decayed marsh vegetation extending in some places to a depth of 75 feet. This area had been subsiding gradually for ages, building up layer upon layer of marsh grass to catch silt at each high tide. As the material which might have been pumped in from the Bay was of the same nature, it was necessary to reclaim the land with earth borrowed from the nearby hills. Ultimately, 1,235,000 cubic yards were used for that purpose.
The inland area, on the other hand, was well adapted to heavy construction. Foundation conditions were good, and earthwork was not difficult.
A minor site problem was posed by existing public roads and railroads at both sites. To build the private road and the railroad connecting the two areas, it was necessary first to cross over the two railroads and the highway paralleling the Sacramento River inland from the tidewater area. Two public highways crossing the inland area were to be kept in service, so overpasses were built at the two points where these roads crossed the station's backbone rail and road.
Earle. - Earle Naval Ammunition Depot was the second shipping facility. It was undertaken in the middle of 1943, when the construction of a large ammunition shipping depot in the New York area became a Navy "must." Site criteria required that the area selected have adequate commercial rail connections, and be within reasonable distance of the Port of New York and yet where there would be no danger to bridges, tunnels, industrial activities, or the ship channels serving New York. This fixed the pier location in New Jersey on Sandy Hook Bay. The nearest practicable storage area, however, was a wooded swampy tract about 12 miles inland, about equidistant from Red Bank, Asbury Park, and Freehold. The main station area occupied 8,419 acres. A Navy-built Army in-transit railroad yard, the right-of-way to the Bay, and a pier ar ea added 2,651 acres.
The wharfage built at Earle comprised a two-berth wharf for Navy use, a four-berth wharf for Army use, both located in deep water and connected to the shore by a 2-mile-long pier, and a barge wharf for Navy use in shallower water at about the middle of the long pier. A 400-foot-wide channel was dredged from the ship wharves to Bayside Channel. The long trestle was 34 feet wide, providing width enough for two railroad tracks and one truck lane, and was built with a reinforced-concrete deck connected ashore to a railroad yard comprising 10 five-car barricaded sidings and by a double-track line to the storage area 12 miles inland, where 62 more barricaded sidings were built.
--345--
Because of its favorable location and up-to-date layout potentialities, Earle was designated a permanent unit in the shore establishment, and construction was conducted accordingly. Limitations calling for temporary design were waived. This permitted the building of fire-resistant structures for most of the inert storehouses, personnel, administration, and service buildings. In the earlier stages of Earle's development these structures were built with brick bearing walls, concrete decks, wood roof-trusses, and tile interior walls. Later personnel buildings were of wood frame with brick veneer and plaster-board walls. Part of the barracks buildings had waterproofed concrete-block walls with wood decks and roofs.
The station's site was mostly swamp and covered with underbrush, a condition which caused many construction difficulties. Even before proper access roads could be built, it was necessary to carry out extensive drainage operations, and much clearing and stripping were required to prepare the magazine areas for construction. At this point, another undesirable condition came to light. The subsoil was so highly erodible that after every rainstorm roadside ditches silted seriously in all areas where the overlying layer of humus had been removed. It was extremely difficult to keep earthfill on the magazines. This resulted in elaborate attempts to control erosion. including bituminous treatment, sodding, and check weirs.
In October 1942, the month work was started, the rainfall was extremely heavy. On October 25, a severe storm resulted in the loss of floating equipment used for waterside construction and abnormally wet conditions in the depot's magazine area, which was not yet provided with artificial drainage. After that, work on the pier and on the magazines slowed alarmingly and the contractor apparently was unable to overcome the difficulties encountered. To meet committed completion dates, the Bureau of Yards and Docks in January terminated the pier and magazines contracts, which had been let on a lump-sum basis, and negotiated a new CPFF contract. One of the first moves made by the new contractor was to drain the swamps, thus clearing the way for rapid magazine construction.
--346--
In February 1944, the second phase of construction at Earle began with award of lump-sum contracts for the four-berth Army wharf, the Army in-transit railroad yard, double-tracking the railroad to the pier, and additional personnel structures. As the days lengthened and grew warmer, workhit its stride. In mid-spring as many as 6,000 construction workers were employed. Work was substantially completed by June 1.
At the end of the main development program, the magazine area included 144 single-arch high-explosive magazines, 52 earth-covered triple-arch gun ammunition magazines, 26 fuse and detonator magazines, and 8 black powder magazines. Other facilities included 20 storehouses, 62 five-car barricaded sidings, 160 miles of roads, 126 miles of railroads, the long pier, and barracks for 4,500 men.
Seal Beach. - Seal Beach Naval Ammunition and Net Depot occupied a 71/2-square-mile area, in Orange Country, Calif., on the coast just southeast of the cities of Long Beach and Seal Beach. Having about a mile of waterfront, it fanned out inland over an area which was tidal marsh only partly reclaimed and coastal plain formerly used for agriculture.
Construction, which took place almost entirely in 1944, provided a waterfront area for trans-shipment to barges, an industrial area which included a large net warehouse and the usual ammunition depot shops, an administration area with permanent and temporary barracks, an inter storage area, an ammunition overhaul area, a high-explosive area, a gun ammunition area, a classification and segregation area, and a barricaded-siding area.
The first construction move was to relocate the oceanside highway and electric railroad back from the shore to make room for a marginal barge wharf. To protect loading operations from the sea, an outer and an inner harbor were formed by the construction of rock-fill jetties. Rail and highway connection from the waterfront area to the remainder of the station was obtained by construction of a grade separation at the point where the station routes crossed the new public routes.
The 1,000-foot marginal wharf was built to serve as both a net wharf and an ammunition wharf. An L-shaped barricade was constructed along the landward wide and around the end of the ammunition portion of the wharf.
Most of the depot was built on solid ground and presented no foundation or other site problem to the contractor. However, a tide-marsh inlet had to be filled hydraulically at certain points where structures were to be erected. Settlement of the fill was slow. In the waterfront area, a heavy additional fill of crushed rock was added to hasten stabilization; in the area inland from the coastal highway, building sites on solid ground were chosen. Underground utilities in the unstable fill were supported by a series of light timber H-shaped bents.
Construction labor was difficult to obtain at Seal Beach, because of intense local competition for men. As at many other new naval installations in both congested and isolated places, it was necessary to import labor from distant areas.
As developed for full service in early 1945, Seal Beach had 80 magazines, 40 five-car barricaded sidings, 21 inert storehouses, and 5 barracks, plus the service, administration, and other buildings necessary to accomplish the station functions.
Bangor. - Bangor Naval Magazine was built on a rugged 585-acre tract on the eastern shore of the Hood Canal, a natural inlet of Puget Sound. As developed during 1944, the station consisted of a two-berth marginal wharf, which was the focal point of its activity, 41 five-car barricaded sidings, a 250-car classification yard, 39 magazines, 9 storehouses, a transfer and segregation group of buildings, four permanent and one temporary barracks, and administration and shop buildings. Construction in 1945 added 68 more magazines.
The most notable feature of the Bangor construction took place outside the station proper. The nearest point to the depot on the continental railroad system was at Shelton, Wash., 45 miles to the south, and it was necessary to build a new line from that point to serve the station. Construction of this line also furnished an opportunity to provide land rail service to the previously isolated Puget Sound depot. This entailed construction of an additional 1.4 miles of track. Another spur, 4.6 miles long, was built to serve the navy yard at Bremerton.
--347--
Local-Service Depots
In addition to the great inland depots built to serve the ammunition needs of wide areas, and the trans-shipment depots specializing an ammunition export, the Navy built five new stations that were similar in character and function to the ammunition depots that existed in earlier times. Two of the new local-service depots were located on the East Coast, at Cohasset, Mass., and at Charleston, S.C., one on the Gulf Coast, at New Orleans, and two were on the West Coast, at Fallbrook, Calif., and at Indian Island, Wash.
Cohasset. - The site chosen for the Cohasset Naval Magazine contained 3,744 acres and was situated inland about 21/2 miles southeast of the Hingham Naval Ammunition Depot. The new station was operated under the administrative supervision of Hingham and became a major storage point for ammunition along the North Atlantic coast.
Presenting many obstacles to construction, Cohasset's terrain was rough and wild, consisting mostly of small granite hills, with large deep swamps between. Like most other areas taken for ammunition storage, the site contained only a small amount of arable land; it had been used largely for hunting and recreation.
Construction at Cohasset included 86 earth-covered arch-type magazines, 23 earth-covered 50-by-100-foot smokeless powder and projectile magazines, barricaded sidings for 140 cars, a mine assembly facility, and barracks. Magazines could not be built in the swamps, but it frequently became necessary because of minimum inter-building distance regulations to locate them at the edges, where the overburden of muck had to be removed to rock at one side of the structure and space had to be blasted out of the rock to provide a proper foundation for the other side. Because of the uneven ground, some of the foundation walls had to be 14 feet high. Although roads and railroads were laid out to avoid the swamps and sharp rock outcroppings as much as possible, a substantial amount of rock excavation was necessary, even when the engineers increased the maximum permissible highway grades from three to five percent.
--348--
In the swamps, the contractor had to remove the peat muck down to firm bearing material and then to fill up to subgrade with good material. As borrow pits were not usually close by, transportation ran up the cost of such fill.
On the other hand, labor was plentiful and competent, materials deliveries were reliable, and the contractor was well equipped to handle a big job.
Charleston. - Situated about 5 miles up the navigable Cooper River from the Charleston Navy Yard, the Charleston Naval Ammunition Depot covered 10 square miles of woods, small lakes, and marshland. Its site, bounded by water on two sides, was sparsely populated prior to Navy occupation. Shortly after the beginning of 1941, the contractor began draining lakes on the site and building the rail connection to the nearby Seaboard Air-Line Railway. When construction under the first authorization was complete in February 1942, 23 arch-type magazines, 10 fixed ammunition and shell houses, 7 fuse and detonator magazines, one 50-by-200-foot inert storehouse, one warhead magazine, and one black powder magazine had been built. In 1942 and 1943, additional contracts added 37 arch-type magazines, 20 fixed ammunition and shell houses, 7 fuse and detonator magazines, inert storehouses, and one black powder magazine. The United States Engineers dredged a turning basin and a 30-foot channel to serve the ammunition depot pier constructed under the first contract.
Construction in the early stages of the station's development was slowed by adverse weather conditions and by the difficulty of obtaining enough earthmoving equipment. In June and July 1941, a two-month period for which the normal rainfall for that area is about 10 inches, 37 inches fell. The roads leading to the station became impassable, and it was necessary to transport construction personnel by rail. The earthmoving equipment problem so seriously slowed building of station roads that they were of limited use for construction access.
New Orleans. - On a point formed by a great bend in the Mississippi, 12 miles southeast of New Orleans, the ammunition depot was built. Roughly 5 miles long and a mile wide, extending in an east-west direction, with the river on its south and east sides, the site was a long-abandoned sugar plantation, ranging in elevation from 10 feet above to a few feet below mean Gulf level. It was protected by a levee, but at the time of acquisition was poorly drained by a disused system of canals leading to a distant central pumping station. A heavy growth of pine and cypress, with dense underbrush, covered the area.
On this site there were built 64 magazines, 3 inert storehouses, administration, service, and personnel structures, and a 410-foot-long marginal wharf, together with the roads and railroad trackage necessary. River water was treated for domestic use; raw sewage was pumped into the river. Drainage of the area was reestablished by clearing the canals and by overhauling the old pumping station.
Investigation of the site led to the conclusion that wood pile foundation should be used for all permanent structures, and reinforced spread footings for frame buildings. The undisturbed earth, it was found, would carry no more than 1,000 pounds per square foot, so all magazine and storehouse floors were of reinforced-concrete beam-and-slab construction, supported by concrete caps on the timber piles. The floor slabs of projectile magazines, designed to accommodate 2,000-pound-per-square-foot load, acted as continuous caps over piles spaced 38 inches each way.
Originally it was intended that the wharf should be of fireproof construction, but when concrete test-piles were driven, their use was found to be impracticable. Thereupon, the Bureau of Ordnance agreed to the construction of a timber wharf. Spliced and treated 90-foot piles carried a treated-timber deck which was 21 feet above mean Gulf level, roughly at the height of the levee. The pier was designed to carry a locomotive crane and loaded freight cars.
Fallbrook. - Santa Margarita ranch, one of the early Spanish land grants in southern California, was the site chosen for the new Fallbrook Naval Ammunition Depot, and a 9,322-acre tract was bought by the Navy in 1941 for the purpose. The site was rugged, varying in elevation from 100 to 900 feet and was characterized by rocky heights and alluvial bottomlands. Twenty miles from the seacoast, it was connected by rail and highway to San Diego, 53 miles south, and San Pedro, 90 miles northwest.
--349--
The primary purpose of the station was to store ammunition to serve the naval establishments on the southern California coast. The facilities constructed included 163 magazines, barracks, administration and service buildings, 16 miles of railroad, and 115 miles of roads and trails.
The soil was a combination of disintegrated granite, wind-blown dust, and humus, which when wet, was soft and difficult to drain. Because of this, provision for the drainage of fills became an important item in the station's construction. The rough terrain introduced certain construction difficulties; access to most building sites was necessarily over circuitous routes with heavy grades. Machine excavation was generally feasible, however, in connection with both roads and buildings, as it was possible to avoid most rock outcroppings and to keep drilling and blasting to a minimum.
Forms for concrete were fabricated in a central shop. A batch plant was set up on the station to serve transit-mix concrete trucks and dry-batch trucks. Transit-mixed concrete was used where it could be chuted directly to forms. Where it was necessary to hoist concrete, a portable mixer and hoist were used.
Indian Island. - In 1937, a small amount of high-explosive storage had been provided for the Puget Sound area by construction of 105 tiny igloos at the Puget Sound Naval Ammunition Depot. The group covered only 7 acres of an unused station area. These small magazines were considered inadequate to supply the national defense program even in its earliest phase, and the need for adequate high-explosive storage facilities was answered quickly by the authorization in 1940 of Indian Island Naval Magazine, to be operated under the administrative supervision of the Puget Sound depot.
The 2,716-acre island site chosen was a few miles south of the point where Puget Sound's maze opens westward into the Strait of Juan de Fuca. The terrain was hilly, with bluffs at the northern end sloping to beaches at the south. When acquired by the Navy, it was covered with brush and second-growth timber. The few residents of the island were mostly fishermen and clam diggers.
--350--
Under the original authorization, 25 magazines for high explosives, piers, utilities, and roads, and administration, personnel, and service buildings were constructed. Subsequent work more than tripled the high-explosive storage capacity and added a mine assembly plant and personnel structures. No rail service was provided for the island.
To facilitate the transportation of men and materials for construction across the Sound, temporary piers and ferry slips were built both on the mainland and on the island. Power and telephone lines were constructed throughout the area, and connected to existing services at the south end of the island. Shallow wells were used for water until a permanent system of wells was built for the station.
Because of the isolated character of the construction site it was necessary to provide complete shop and repair facilities for construction equipment. A central concrete mixing plant was set up to handle general construction, and mobile mixers were used at sites, such as those for magazine groups, where there was sufficient work to warrant an independent unit.
Miscellaneous Ordnance Facilities
Washington, D.C. - On December 1, 1945, the Washington Navy Yard, which had been established as such on March 17, 1800, was redesignated the Navy Gun Factory. Even before World War I, the main function of the yard had become the manufacture of guns for the Navy. Construction in World War II began in 1939 with the building of a gun assembly shop and an ordnance storehouse, and in the period which followed, buildings constructed and equipped included two shops, five storehouses, an administration building, a laboratory, a magazine, a mine building, and various miscellaneous structures.
White Oak, Md. - Also at the Washington Navy Yard since World War I, was the Naval Ordnance Laboratory, which had been established in connection with the Navy's famous North Sea mine barrage. Its original facilities consisted of a small building and test tank. During World War II, with its problem of the aircraft-laid magnetic mine, the laboratory utilized every available space in the yard, but it soon became obvious that adequate physical expansion was impossible. Early in 1944, authorization and funds for the construction of a new naval ordnance laboratory were obtained and work was immediately begun on a 938-acre tract at White Oak, Md. Scheduled for completion by the fall of 1946, the plant was planned to consist of about fifty permanent buildings, including the main administration and laboratory building, a test laboratory, a magnetic group, wind tunnel, ballistics and explosive groups, shops, barracks, and concomitant service structures.
An interesting construction feature was the use of movable steel partitions to permit rapid change of laboratory room sizes. Partitions were prefabricated in sections, and provision was made for their placement at 11-foot intervals. All were of ceiling height and were made soundproof.
Dahlgren, Va. - The Naval Proving Ground at Dahlgren, Va., which also had been established in World War I, was greatly expanded during the construction period which began in 1940. An additional 3,500 acres were acquired, and a laboratory, 14 magazines, 5 shops, 94 quarters, a loading house, a dispensary, a storehouse, and more than three score miscellaneous buildings were constructed and equipped, and 23 miles of single-track railroad were laid to connect the station with the main line at Fredericksburg, Va.
Indian Head, Md. - Some expansion also took place at the Naval Powder Factory at Indian Head, Md., some 450 buildings being constructed, 286 of them defense housing.
Stump Neck, Md. - A Naval Ordnance Investigation Laboratory was built on 1500 acres of land at Stump Neck, Md., across Mattawoman Creek from the powder factory. It was equipped with laboratories, magazines, storehouses, and all appurtenant buildings.
Pocatello, Idaho. - The naval ordnance plant at Pocatello, Idaho, was established April 1, 1942, on a level tract of 211 acres, approximately 3 miles north of the town of Pocatello. The site was selected when it was decided that a gun relining shop to serve the West Coast navy yards should be located east of the Coast Range.
Construction was begun in the spring of 1942 and continued throughout 1943, with some portions of the plant in usable condition by the middle of the year. The station was commissioned August 2, 1943.
The principal buildings constructed during that period were the big gun shop, 352 by 840 feet and 74 feet high, capable of relining the biggest guns of the fleet, the small gun shop, and an ordnance storehouse, together with the quarters, shops, and other facilities required for the efficient operation of the station. Later, a proof shop was added.
--351--
Still later, the scope of the plant was increased by the construction of three heavy materials storehouses, each 352 by 605 feet, for the storage of guns and gun mounts. Each building was completely equipped with compressed air and electric power in several voltages, for use in exercising the gun mounts while in storage.
Altogether, 50 buildings were erected on the station, all except a few of them being of permanent construction.
Worthy of special mention was the construction of two furnace pits in the big gun shop. These pits, 44 feet in diameter and 86 feet deep, were constructed by sinking open caissons. The walls were of reinforced concrete. The big gun shop was also equipped with a 250-ton bridge crane, with an 83-foot span, the top of the crane rail being 45 feet above the floor.
Late in the fall of 1942, construction was started on the naval proving ground, to be used for proof-firing of guns reconditioned at Pocatello. The site selected was at Arco, 60 miles northwest of Pocatello, on a tract of 173,131 acres of comparatively level terrain. In addition to the gun emplacements and gun storage area, there were constructed 27 permanent buildings, including quarters for operating personnel, an administration building, warehouses, maintenance shops, and magazines for the storage of powder required for proof purposes.
Work at Arco was substantially complete by the late summer of 1943, and the station was commissioned August 2nd.
Montauk, N.Y. - The Naval Torpedo Test Range was established March 27, 1943, at Montauk, N.Y., on a tract of land approximately 156 acres in extent at the eastern end of Long Island, on Fort Pond Bay.
The first construction contract was awarded December 21, 1942, and construction began soon thereafter. Temporary operating facilities were available April 19, 1943, and all work on the station was completed by April 30, 1944.
Several buildings, including a resort hotel, were leased and altered to provide quarters and other services. Facilities constructed included a torpedo overhaul shop, torpedo storehouse, a hangar, and seaplane ramp, additional quarters, and miscellaneous structures. A total of 70 buildings was constructed or altered at a cost of more than $7,000,000. New construction was of a temporary type, using, primarily, concrete foundations, concrete-block walls, and roll, or built-up, roofing.
Montauk was disestablished as a torpedo test range March 1, 1945, and re-established as a naval magazine on the same date.
Inyokern, Calif. - Late in 1943, a naval ordnance test station was established in the Mojave Desert, 150 miles east of Los Angeles, where 750,000 acres of uninhabited land, remote from towns, offered excellent opportunities for the development and testing of new types of rocket projectiles. The site also afforded satisfactory year-round weather conditions. This very isolation, however, had a direct relation upon the amount of construction required, for not only was it necessary to build the station as such, but, in addition, complete community facilities for station and construction personnel had to be established. Also, its distance from large centers made it unattractive to labor, which was one of the main factors affecting progress of construction. Not only was the labor quantity low most of the time, but the quality also was not up to standard, with resulting high turnover. Labor difficulties were somewhat alleviated by the construction of a suitable labor camp, including barracks, commissary, and community mess facilities for construction workers.
In the earlier phases of the construction program, delivery of materials was also slow.
The station was established to provide for the research, development, and testing of new weapons. It also provided primary training in the use of the weapons developed. Projects were planned by the Bureau of Ordnance, assisted by various scientific groups, for both research and development.
The facilities were designed and developed jointly by the Bureau of Yards and Docks, Bureau of Ordnance, and the California Institute of Technology. The pioneering scientific character of the project and the rigid requirements demanded by the scientists for many aspects of the work added greatly to the difficulties of design.
--352--
Constructed facilities included buildings, magazines, transfer docks, railroads, roads, power lines, sewerage and water systems, also the installation of launching devices in the various test areas, including targets, observation towers, and other pertinent facilities. Certain phases of the work required the development of an airfield with necessary runways, hangars, and miscellaneous buildings, together with extensive improvements and developments to Harvey Field airport, outside the station. A large research laboratory and shop building, intended primarily for basic and applied research activities in connection with fire control, rockets, including all components thereof, guided missiles, torpedoes, and other similar weapons, was included in the project.
Barracks, officers' quarters, and some 1,500 houses for civilian and service personnel, complete with roads, sidewalks, power, sewers, and water supply, were developed. These were supplemented with schools, recreation and shopping centers, and other facilities deemed necessary for the welfare of the station personnel.
The accumulated value of the work accomplished at Inyokern was approximately $82,000,000 by June 1946.
Shumaker, Ark. - Late in 1944, the Navy took over 70,000 acres of land at Shumaker, Ark., for the construction of a naval ordnance plant. Facilities constructed at this location included magazines, warehouses, production and assembly buildings, railroads, roads, and the necessary industrial, subsistence, and housing facilities, at an overall cost of approximately $95,000,000.
At the time of construction, the Shumaker facilities were urgently needed, particularly for the large-scale production of rockets. Construction of these facilities was particularly difficult for several reasons. First, although good bearing material was present at a reasonable depth below the surface, the top three or four feet was a soft muck requiring the installation of extensive drainage facilities. Second, the urgency for producing rockets required the immediate construction of production buildings before roads were constructed and before the land could be adequately drained. Third, design and construction had to be started simultaneously and no rocket production facilities of comparable scope had previously been designed.
In spite of the many construction difficulties encountered, however, the plant was completed sufficiently in time to produce the vitally needed rockets.
--353--
Chapter XIV
The Hospitals
--354--
As the enlisted and officer strength of the Navy steadily increased during the period of National Defense, and then expanded with unprecedented rapidity during the war, naval hospital construction followed the accelerating pace, providing an increase in the number of beds from 6,000 in mid-1940 to 72,000 in hospitals and 26,000 in dispensaries1 by mid-1945. From June 1940 to June 1945, the number of continental hospitals was increased from 14 to 45. The number of hospitals in 1945 included 13 special hospitals which had formerly been naval convalescent hospitals and three ex-Army hospitals. In addition, five separate units had been leased as annexes.
Two of the hospitals existing in 1940 had been built in the period between wars; San Diego, established in 1922, and Philadelphia, in 1935. A third designated as the Naval Medical Center, had been started in 1939 at Bethesda, Md., across the District of Columbia line from Washington. Seven of the older establishments served the existing navy yards, and the others served naval activities at Newport, Annapolis, Pensacola, and Great Lakes, and the Marine Corps station at Parris Island. The oldest hospital, established in 1830, was near the Norfolk Navy Yard, in Portsmouth Va.
At Parris Island and Pensacola, temporary hospital facilities built in World War I were used in World War II. Several buildings constructed during the earlier conflict as temporary facilities at Great Lakes, Chelsea, and Newport were also used. Until the completion of the Naval Medical Center, the old hospital at Washington was used.
In 1935, the hospital at Philadelphia was removed from the navy yard. Limited space at the yard and the proposed development of an airfield on the land occupied by the hospital had made it imperative that new quarters he found. The Bureau of Yards and Docks acquired an undeveloped piece of land, a mile and a half northwest of the yard, and on it erected the Navy's first multi-storied hospital. The main building had a central tower, thirteen stories high, flanked by four wings of four and five stories.
Money for the Naval Medical Center at Bethesda, Md., was authorized in the 1939 Appropriation Act. For some time, construction of such a center, in or near Washington, had been contemplated, to replace the old and inadequate naval hospital at 23rd Street and Constitution Avenue. In addition to a hospital, the new center was to include a hospital corps school, medical and dental schools, and a research institute. Original plans called for a tower-style building with a permanent capacity of 700 beds, but curtailment of funds necessitated the elimination of two wings and the reduction of bed capacity to 422. Construction began in 1939, and the building was usably completed by April 1943. During the war period, the corps school student capacity reached 500. The students were WAVES, for whom barracks also were constructed.
National Defense Construction
The first hospital financed by National Defense money was built at the Corpus Christi naval air station, where dispensary and hospital facilities were initiated on June 11 1940. All buildings were of wood-frame construction, and all except the two-story administration and operating buildings and quarters were one story in height. Two surgical wards were H-type buildings, connected with the operating building by enclosed passages. Other buildings included a sick-officers' quarters and two treatment wards.
It was not until after two increases in Navy personnel had been authorized and the Navy was expected to have achieved a quota of 172,300 men by June of 1941, that Congress, in the Second Supplemental National Defense Appropriation Act for 1941, appropriated more money for hospital expansion. The Navy requested $8,000,000, but because of financial limitations in the total amount
1. These figures are based on 9-foot space of bed centers. During the emergency, close bed-spacing resulted in increasing the bed spacing by several thousand.
--355--
set up for the emergency program, the appropriation was reduced to $3,355,000, of which $2,049,000was for hospital construction.
The money was divided among four stations - Great Lakes, Norfolk, Pensacola, and Mare Island. New construction on wards was undertaken at the first three, and at Mare Island a separate administration and subsistence building was constructed.
By January 1941, by virtue of increased personnel authorizations after June 1940, the Navy had a total strength of 210,000; the Marine Corps, 75,000. On January 6, the Greenslade Board submitted its report, advocating an ultimate hospital-bed capacity of 12,000 by 1946. This was in direct proportion to the board's suggested personnel quota, maintaining the four-percent ratio required by Navy regulations.
To support the newly established fleet operating base at Terminal Island, the Bureau of Medicine and Surgery in early 1941 requested authorization to construct a permanent hospital at Long Beach, Calif. This location met the Greenslade Board's stipulation that "hospitals should be located so as to conform to the needs of the personnel in each base area, with additional capacity generally to care for the fleet operations based in the area, yet should not encroach upon other activities." In addition public transportation facilities served Long Beach adequately.
In March 1941, Congress appropriated $1,600,000 for the Long Beach project, and in June a contract was let for a 30-bed hospital. The principal construction provided for a six-story administration building, flanked by two ward wings of three stories each, in the same general plan as the Philadelphia hospital. The hospital was commissioned December 15, 1942. Expansions were made in 1943and 1944.
--356--
Another West Coast project started in 1941 was the addition of a ward and a temporary administration building to the facilities at Mare Island.
Under the same appropriation act which authorized the Long Beach hospital, Congress appropriated an additional $1,840,000 for hospital construction to alleviate the strain imposed on existing facilities, particularly at training stations. A 60-bed ward was added at Newport, and facilities at San Diego were expanded; the aviation training program was supported by construction of additional hospital facilities at Corpus Christi and Jacksonville. Temporary 200-bed hospitals were opened at each station, and expanded to 400-bed capacity within the year.
The regular appropriation bill for 1942 came before the Congressional committees in the spring of 1941. The Chief of the Bureau of Medicine and Surgery estimated that an increase of more than 1,000-bed-patients would occur in the daily average occupancy during 1942. Congress, in May, appropriated $1,270,000 for hospital construction, the largest part of which was specified for an extension to the Annapolis hospital. An additional wing also was added to the main building at the Chelsea hospital, and personnel facilities were provided at Norfolk.
Neutrality patrol operations in the Atlantic caused Key West to be reopened as a patrol base early in the period of National Defense. For the construction of hospital facilities at Key West, $800,000 was allotted in July 1941. A permanent 150-bed unit was constructed and received its first patients on October 21, 1942, six days after commissioning.
At the time the Key West appropriation was authorized the Navy's strength had reached 250,000 men, and a further expansion to 369,000 within a year had been authorized. To meet this new increase, Congress provided expanded training, facilities and the concomitant hospital increases.
A traditional function of the established naval hospitals was the training of corpsmen. The hospital corpsmen, pharmacist's mates, and hospital apprentices performed many of the duties which nurses performed in private hospitals, and pharmacist's mates aboard small ships often had sole charge of sick bay. The Navy had always been able to train its hospital corpsmen at the established hospitals, with basic courses at Norfolk and San Diego. In 1941, however, it became necessary to establish several hospital corps schools as separate entities. In October 1941, work was begun at Great Lakes on a temporary hospital corpsmen's school with a capacity of 400 men. An administration building, an instruction building, two standard H-type barracks, and a subsistence building were constructed.
A school at Portsmouth Va., was begun that same month under a contract which provided one H-type barrack and an instruction building of brick veneer construction.
Meanwhile, relatively small additions were being made at the various hospitals. The old Merchant Marine hospital group at Chelsea, adjacent to the grounds of the naval hospital, was taken over by the Navy and remodelling was begun in September 1941 to fit the buildings for use as quarters for hospital corpsmen attached to the main hospital.
At Bremerton, work was begun on an additional two-story wing to the main hospital building.
In 1941, eight and a quarter million dollars was expended on hospital construction, a sharp increase over the previous year although the sum was only about one-eighth the amount which would subsequently be spent in 1942.
1942 Construction
In January 1942, a contract was awarded for an additional three-story H-type brick-veneer barrack for the hospital corps school at Portsmouth, Va.
The constant rise in personnel passing through the training station at Hampton Roads had proved a strain on the Portsmouth hospital, where limited grounds all but prohibited expansion. Moreover, transportation facilities were anything but adequate; patients from the Norfolk side had to be transferred by ferry or small boat to Portsmouth, where the hospital was located. The Navy acquired part of the World War I Army base, situated 2 miles south of the Norfolk operating base, and in January 1942, construction was started on a 750-bed hospital, which became the Norfolk naval hospital. Work included six two-story H-type wards, connected with an administration building. Surgical laboratory, X-ray, subsistence buildings, and a storehouse were also built. Although classed as temporary, this construction was of brick veneer, to permit the use of two-story wards, thereby effecting an economy in utilization of the site.
Except for alterations to provide dependents'
--357--
facilities at the Pensacola hospital, the rest of the work initiated during January was on the West Coast. At San Diego, a hospital corps school to provide training facilities for 600 men was started. Under the same contract, three temporary H-type wards were begun. Four temporary wards were undertaken at Bremerton.
During February, new work was concentrated at Newport and Chelsea. On the second day of the month, construction was begun at Newport on three one-story H-type wards each with a 60-bed capacity. On the 15th, under the same contract, nurses' quarters were begun. Work at Chelsea included a group of six one-story half-H-type wards, each with a solarium.
In March, most of the contracts awarded were for construction at East Coast hospitals, although by far the greater expenditures were made for West Coast facilities. A tract of land suitable for hospital purposes was acquired in Oakland, with the intention of relieving the strained facilities at Mare Island. Work was begun on an administration building, nine wards, and one sick-officers quarters. All the buildings were of wood-frame construction, and all were usably complete by June 26, 1942, four days before the hospital's commissioning.
Little had to be done in preparing the site, which formerly had been used by a country club. The club house and new buildings provided 500 beds, a capacity which, under seven additional authorizations, was ultimately increased to 2,400 beds.
At Oakland, as time went on, war activities in the area drained the labor reservoir and gave unskilled labor a chance to learn a trade sufficiently to be classified by the unions as journeymen. By January 1943, most of the unskilled labor had either advanced to journeymen or migrated to other areas, so that common-labor procurement became a perplexing problem in the later stages of construction.
At Seattle, construction was begun in March 1942 on a 500-bed hospital. It included two surgical wards and two eye-ear-nose-and-throat wards, each with 34 beds; a surgery building with four operating rooms; one laboratory unit; an X-ray unit; and a physiotherapy unit. The subsistence building accommodated 780 men, including enlisted personnel and staff officers.
Provisions were made for additional housing for corpsmen at Newport and Portsmouth, N.H. At this latter station, too, a temporary ward provided additional bed capacity.
Expansion of the initial permanent construction at Bethesda was begun in 1942, with the addition of two wards which provided 242 beds.
On the West Coast the Norconian Club at Corona, Calif., 55 miles from Los Angeles was acquire by the Navy and remodeled for hospital purposes, the buildings being usably complete by October 1942. Construction was also begun on three permanent multi-storied wards, and personnel quarters were constructed. All the buildings reached a state of usable completion by April 1943.
On another area of high and well-drained land at Corona, six more wards, an administration building, two sick-officers' quarters, and personnel and utility buildings were constructed to house a tuberculosis unit. These buildings were designed as semi-permanent structures, of characteristic California architecture, one-story wood frame and stucco with tile roof. By the spring of 1943, there were 240 beds available for patients.
Meantime, the need for expansion was being felt in the New York area, where the existing hospital reservation was separated from the navy yard by an old city market. Expansion of the hospital grounds was impossible, so the Bureau of Medicine and Surgery sought a new hospital site. Pre-war plans called for a permanent 1,000-bed hospital, but in development the plans were revised to obtain 250 permanent and 1,250 temporary beds.
The Navy finally selected as a site a golf course at St. Albans, farther east on Long Island, but still within New York city limits. The site had the advantage of being removed from the general congestion of the city, yet convenient to it. Situated as it was, on the main line of the Long Island Railroad, transportation of material and labor was relatively simple.
On April 7 1942, a letter of intent was mailed, and construction was immediately begun on some auxiliary buildings. Only the foundations of the permanent administration building, a subsistence building, and two wards had been completed before the contractor received new plans, calling for completion of temporary construction only.
In less than six months after breaking ground the hospital was usably complete, making it one of the most rapidly constructed hospital projects. A six-ward addition, authorized during the initial construction, increased the capacity to 1,350 beds in the spring of 1943.
--358--
In May, two H-type wards of temporary wood frame were being constructed at Bremerton and ten half-H-type wards, also of wood frame, were placed under construction at Bethesda. On May 25, both a supplemental agreement and a change order were signed for work at the hospital in Seattle. Four H-type wards and recreation and laundry buildings were the major structures undertaken. A wing was added to the nurses' quarters; and three sets of officers quarters were begun.
In August 1942, a letter of intent was issued for the construction of a temporary 400-bed hospital at New Orleans, where a large repair base, detention camp, receiving barracks, and other facilities were in operation. Here, as at other temporary installations, half-H-type wards were utilized, and all buildings were connected by covered passageways. Additional expansion in 1944 and 1945 provided medical wards, treatment wards administration, subsistence, and service buildings for a capacity of 845 beds.
Bordering Lake Ponchartrain, on land reclaimed in the mid-thirties, the New Orleans naval hospital construction was dogged by ill luck from the day ground was first broken. A high water table and surrounding terrain on a higher level than the hospital site made it difficult to remove storm water. Soggy conditions of the soil made it necessary to use spread footings, in some places as
--359--
wide as 3 feet, to support one-story wood-frame buildings. Moisture caused green timber, the only type available in sufficient quantities, to warp and shrink. In some buildings, timber structural members had to be replaced to avert failure.
At Seattle, another change order was affixed to an extensive 13th Naval District contract on September 19, 1942 authorizing the construction of three special wards and a sick-officers' quarters.
In late 1942, the Philadelphia hospital received an allotment for four and one-half H-type buildings, one-story, of wood-frame construction.
Hospital facilities were still inadequate for the operations of the fleet out of California ports. During the first week of December 1042, a contractor was directed to begin construction on an 850-bed hospital on property at the outskirts of San Leandro, contiguous to the Oakland hospital. It was to comprise 18 convalescent wards, four psychiatric wards, and a treatment building, 4 sick-officers' quarters, an administration, and various personnel buildings. The contract also included authorization for construction of quarters and the many service buildings necessary to a hospital of such capacity.
Hospitals at new training stations. - The year of 1942 was also the year of major expansion in personnel training. In March, the Chief of the Bureau of Navigation, realizing that the existing training stations would become unwieldy with further enlargement, recommended the establishment of four new training stations, each with a capacity of 20,000 men.
One of the stations proposed became an extension of Great Lakes. The others were located at Farragut, Idaho, Sampson, N.Y., and Bainbridge, Md. Farragut and Sampson eventually accommodated 30,000 each; Bainbridge, 20,000, Hospitals were built at each of the new stations.
In November of 1941, the Chief of the Bureau of Navigation recommended that the training stations at Great Lakes and San Diego be enlarged to meet the training needs, which were still increasing. The estimated need for mid-1942 was 369,000 men.
In January 4, 1942, a letter of intent was mailed from the Bureau of Yards and Docks, instructing the contractor to begin construction of an 800-bed extension to the hospital at Great Lakes and enlargement of the corps school. By September, the buildings were ready for occupancy.
Further work was done on the Great Lakes expansion program with the construction of 12 new
--360--
wards at Camp McIntire, which subsequently was placed under hospital command.
Extensions were made constantly at Great Lakes to keep pace with the rate of expansion taking place at that training center. On May 28, a change order was signed, providing for work that already had been started on four H-type ward buildings and a bag-storage building. On June 20, work was begun on ten additional H-type ward buildings, providing for 840 more beds.
A letter of intent was mailed on April 10 to the construction company selected for the work at Farragut, and by the time the formal contract was issued, toward the end of July, work was well underway. Second largest of the new wartime training stations, Farragut, situated on the shores of Lake Pend Oreille, 2,500 feet above sea level, was commissioned September 15, 1942, just 145 days after ground was first broken. Four months later, the 1,500-bed hospital unit was commissioned. By January 1944, the 48 wards had become inadequate, and a contract was let for a 500-bed expansion.Other work included quarters for nurses and corpsmen and a hospital corps training school comprising three two-story barracks and one instruction building. Construction, like that throughout the station, was generally of wood frame on concrete footings.
At Perryville, Md., a boys' preparatory school was taken over by the navy as the nucleus of the Bainbridge naval training station. Construction of the 1,000-bed hospital was started soon after April 10. The unit comprised 62 buildings and provided not only the hospital facilities but also a school for corpsmen and living accommodations for personnel attached to the hospital.
The wards were built in three groups. The first group consisted of eight typical awards. The second
--361--
had seven typical wards, two sick-officers' quarters, and one eye-ear-nose-and-throat ward The third was made up of two typical wards, four neuropsychiatric wards, one dermatology and syphilis ward, and one urology ward. Each ward was of the standard 28-by-198-foot plan, with porches and sunrooms.
Two buildings for quarters and a mess hall were provided for the medical officers; for the nurses, two residence buildings and a dining-hall capable of accommodating 128 persons. In another group of three barracks, 700 corpsmen were housed. Instruction buildings were included in this group.
Ground was broken on June 1, 1942, for Sampson, the third of the new training stations. Although the contract was not signed until mid-October, a letter of intent was mailed to the contractor on May 23, and work had begun on that date on the hospital group which eventually was to accommodate 1,500 patients.
Sampson training station was located on the eastern shore of Seneca Lake, about 17 miles from the city of Geneva, N.Y. In selecting the site, consideration was given to accessibility both by railroad, and by highway, and to an inland location as a precaution against possible bombing. The construction was temporary and, with few exceptions, non-fireproof. The original contract included 39 wards, six special wards, and two sick-officers' quarters.
During this same period, the Marine Corps training program was being carried on with an intensity that soon overtaxed the training areas at Quantico and Parris Island. At the former, a new hospital group had been begun in 1939, on a point overlooking the Potomac River. Of brick, with white wood trim, the buildings were of colonial architecture. A temporary wood-frame H-type building was begun to add 60 beds to the capacity. No work was done at Parris Island, a new hospital of permanent
--362--
construction being postponed until after the war.
At Camp Lejeune, N.C., drainage and clearing was begun in mid-April at Hadnot Point, the selected hospital site. As the reservation was to be a permanent Marine Corps training center, the construction was permanent. Brick walls with slate roofs, conforming to the colonial architecture typical of the camp were used. In addition to the 650 beds provided in the main hospital, a 40-bed family hospital was constructed. Other facilities, such as a laundry, medical storehouses, and maintenance shop, were separately housed.
Hospitals at air stations. - At Pensacola, two new medical wards and their accessories were added to the hospital facilities, under a contract let on April 21, 1942. At the Jacksonville naval air station, extensive construction was put under way on May 10 to provide seven additional wards. The X-ray and treatment rooms, laundry, garage, storehouses, power plant, galley, and messing facilities were also extended. In December, three additional wards were begun.
July found the hospital at Corpus Christi being extended from 400 to 600 beds. On the 4th, a contract was let for the work entailed by this expansion. A contagious and a medical ward, each with a capacity of 34 beds, a 20-bed ward, and a two-story convalescent ward were included. This last ward contained 92 beds.
As the air training program was enlarged, consideration was given to the construction of hospitals to meet the added demands. When contracts were let for new air stations at Memphis, Tenn., and Norman, Okla., provision was made for the establishment of 500-bed temporary hospitals.
Work begun at Memphis in mid-July consisted of an administration building, 4 treatment buildings, 4 medical wards, and 15 special wards.
The main construction impediment characteristic of the site of the Memphis naval air station and naval hospital was the presence of unstable pockets of clay muck, varying from 2 to 12 feet in depth. Because the material could not be stabilized, it had to be replaced before construction of foundations in the unstable areas could be begun.
The wards were strung along either side of connecting passageways which extended from the administration building. From its original 500-bed capacity, the hospital was expanded in the late fall of 1943, with the addition of typical wards, to a 700-bed capacity.
A letter of intent for the development of Norman was mailed just four months after Pearl Harbor, stating that speed was paramount in the
--363--
construction of necessary facilities. Accommodations for 600 patients were included in the original agreement. The unit comprised 19 one-story wards and 4 treatment wards, in addition to subsistence, recreation, and administration buildings, all of which were connected by covered passageways.
As the base at Norman and the gigantic Army air base at Oklahoma City were constructed simultaneously, they naturally vied with each other in procurement of labor and materials. Nails and lumber were at a premium, and much of the lumber was so green that considerable trouble was encountered later by shrinkage, warping, and splitting. Because of severe dust and wind storms, cracks thus left around door and window frames proved more perplexing than in most other regions. High winds, in several instances, blew off numerous sections of roofing. Bermuda grass was eventually used advantageously to alleviate the dust problem within the station grounds.
Another difficulty was the quicksand encountered in some basement excavations. To combat this, wood sheathing was used and reinforced-concrete mat floors were laid in continuous pours. The entire project was handicapped by a shortage of skilled labor, and because of this fact most of the carpenters and carpenter foremen were imported from Texas.
1943 Construction
Until well into April 1943, the Navy's attention was fixed on the West Coast as far as hospital construction was concerned. New hospitals at Camp Pendleton and at Shoemaker and San Leandro, and extensive additions to the Long Beach, Oakland, and Corona hospitals increased facilities in California alone by more than 6,000 beds.
--364--
At Oakland, it was determined that additional construction, which it was already evident would be needed, should be conducted under a new contract. On January 5, before the original buildings were usably complete, the new contract was signed. It authorized a 500-bed expansion in part of 29 new buildings. Seven wards, quarters, a dental building, and two storage buildings were included, and extensions were to be made to the service buildings and treatment wards.
In connection with the construction of Camp Pendleton, authorization had been given the contractor in November 1942 to proceed with construction of 20 wards and other buildings so that provisions for a 600-bed group were well underway by February 4, 1943, when the change order for the work was formally signed. Shortly after, it was decided to increase the capacity to 1,200 beds, and early in April an authorization for additional work was mailed to the contractor.
This Marine Corps service hospital was located about 35 miles north of San Diego, on the former Santa Margarita ranch. At the corner of the naval ammunition depot at Fallbrook, which occupied the southeast section of the area, the shores of Lake O'Neil afforded an ideal site for a hospital, the land between it and the Santa Margarita River being spacious and elevated well above the floodplain of the river. Less grading was required here than at other sites within the camp.
During January 1943, a major rainstorm, accompanied by high winds reaching a velocity of 70 miles per hour, caused a cave-in of the excavations and the forms and reinforcing steel for the boiler house. This mishap and a shortage of labor caused some delay in the work, although the latter difficulty was partly overcome by providing transportation for men procured in Los Angeles.
Shoemaker, the second of the new West Coast hospitals, housed 1,000 beds in 31 ward buildings, arranged in four radial groups, with all buildings connected by passageways. The supplemental agreement under which these wards were authorized was signed the last of February.
Commissioned on October 1, 1943, the hospital was designed to serve the Construction Battalion Replacement and Recuperation Center at adjacent Camp Parks, 20 miles southeast of Oakland. Like Camp Parks, the hospital was a temporary installation. All buildings were diagonally end-braced to resist any seismic disturbance for although no great local damage was anticipated from earth movement, records showed the region to have been affected by numerous small quakes. Buildings were of temporary frame construction similar to that at Camp Parks.
The strain on comparatively new facilities at Long Beach continued to increase as the fleet operating base at Terminal Island, which the hospital serviced, expanded. This strain was somewhat alleviated by the construction, which began in March 1943, of 24 ward buildings which provided 850 additional beds, nurses' and Waves' quarters, and a storehouse.
A 1,000-bed addition at Corona, begun in the spring of 1943, was of a temporary nature, the buildings being of one-story frame construction. They formed an independent unit in a far corner of the main area, a site which had been selected because it was fairly level and therefore would allow rapid construction. Despite its distance from the main group, the unit was connected to the main group by means of covered passages.
After plans had been consummated for a 500-bed expansion at Seattle, which comprised a sick-officers' quarters and seven H-type wards, and for four wards to provide 200 additional beds at Corpus Christi, attention turned to the East Coast. At St. Albans, 31 ward buildings, with connecting corridors, were authorized the first part of May, and nurses' and Waves' quarters and a recreation building were provided in July under another contract. These were the first of the major lump-sum hospital contracts to the awarded after the beginning of the war-construction program.
No new work had been started at Norfolk since the authorization for the hospital at the naval operating base in January of 1942. Under a contract let on September 13, a wing was added to the south side of the main building of the old hospital in Portsmouth. Other work there included the construction of a dental clinic and a mental ward. On the 20th, an additional contract made provision for a six-ward unit, a sick-officers' quarters, and a ships' service building.
It had been stressed at the Congressional committee hearings for the 1944 appropriation that existing facilities and current construction were to provide 40,000 beds in naval hospitals by June 30, 1943. For the ensuing year, 20,000 additional beds were proposed. It was felt that any new construction should be considered in the light of possible post-war use by the services or by the Veterans' Administration, even though such a program would
--365--
entail more expense, and the committee declared itself "prepared to recommend the appropriation of funds necessary to provide for a permanent type of construction to the extent that such a course might be found to be practicable."
The new hospital at Dublin, Ga., was affected by this decision. A lump-sum contract was let in September 1943 for the preliminary work of grading and building a railroad spur to the site. A month later, the first major allotment was made and work was begun on eight 2-story wards, of colonial architecture, with brick walls and slate roofs. This hospital was to have a permanent capacity of 500 beds and temporary facilities for an additional 500. Because of the station's remoteness from population centers, it was difficult to obtain sufficient labor.
With the Dublin project under way to provide additional permanent hospital facilities on the East Coast, the Bureau of Medicine and Surgery once more turned its attention to western needs. Hospital facilities were begun at Astoria, Ore., where six medical wards and eight special wards had been authorized, in addition to four treatment buildings, all connected by covered passages. Situated near the mouth of the Columbia River, the hospital was the hub of such naval activities in the area as the Astoria air station, a radio station, auxiliary air facilities at Tongue Point, and a section base.
1944 Construction
By the end of 1943, the Bureau of Medicine and Surgery had passed the critical stage of its hospital expansion program. Facilities built or under construction with appropriations made during 1942 and 1943 would provide beds enough to meet most needs which could be foreseen, as far as war casualties were concerned. After 1943, the work consisted of rounding out the program and preparing for post-war needs. Expenditures dropped considerably in 1944, though the number of contracts did not show an appreciable change with respect to that for the previous year.
The first expansion begun in 1944 was the 500-bed increase at Farragut. At Astoria, a contract was let January 24, to obtain quarters for the hospital staff and personnel, together with subsidiary buildings. All the buildings were of temporary construction to match the previous work.
Construction undertaken in March was confined almost exclusively to the East Coast, though four wards and two hospital corps barracks of temporary construction were installed at Norman.
No bed expansion had been authorized at Bethesda for nearly 18 months and the existing facilities were proving inadequate to serve the increased personnel in the area. On the 13th of March, a contract was let for a 500-bed temporary addition.
Construction at Chelsea was resumed in May, with work which included five temporary one-story wards and a subsistence building. During the same month, construction was begun on five new buildings at the naval operating base hospital at Norfolk, and alterations were specified for three of the existing buildings. Additions also were made at Corona and at New Orleans. On May 8, a 250-bed expansion to the tuberculosis unit at Corona was authorized. Construction comprised six wards, a sick-officers' quarters, and accessory buildings. All construction was earthquake-resistant in design.
Rehabilitation studies had been made during the previous months, and provisions were planned for this work at some of the hospitals. New Orleans was the first to receive funds from the appropriations under which this work was considered, and the contract, let May 9, which authorized three medical wards, a neuro-psychiatric ward, and two sick-officers' quarters to accommodate a 200-bed expansion, also directed the contractor to construct an occupational-therapy building.
On the West Coast, construction of a recreation and welfare building was begun in June at Mare Island. This was to be a permanent and complete unit including under one roof an 826-seat theater, five bowling alleys, a ping pong and billiard room, a ships' service store, a gymnasium, welfare offices, and a library.
Seven one-story buildings were placed under contract at Long Beach in September, to provide space for dependents' facilities such as an out-patient clinic, an obstetrical unit, a surgery unit, three wards, and a subsistence building.
Meanwhile, at Chelsea, a dependents' hospital unit had been placed under construction in mid-August. It was a permanent structure of brick with limestone trim to match the other buildings.
At Memphis, four new wards were authorized toward the end of October to increase the total bed capacity to 845.
On November 13, the sum of $959,000 was allotted for an annex to the research building and a new animal house at the Medical Center in Bethesda. Each building had three stories, a basement,
--366--
elevator machinery, and a pent house. The research building annex was designed to allow the addition of a fourth story.
The Philadelphia hospital, having been used before the war for the hospitalization of veterans, was selected as a rehabilitation center for deaf and amputee patients. To provide for the former, a contract was let in December 1944 for an acoustic clinic. Other work included nine convalescent wards, a clinic for the rehabilitation of the blind, an occupational therapy building, and the accessory mess hall, laundry and connecting corridors. The structures were of temporary masonry construction, because of the critical shortage of lumber.
On the West Coast in December, a contract was signed for six new wards, with connecting corridors, and alterations to three of the medical buildings and the administration building at Oakland. At Long Beach, a 500-bed expansion was begun under a contract also signed in December. In addition to 14 wards and subsidiary structures, three occupational-therapy buildings were constructed.
1945 Construction
More and more, the emphasis was shifted from training needs to operational needs and to the rehabilitation program. The last hospital construction to come under the war expansion of training stations took place at New River. There, in January 1945, construction was begun on four additional wards. At the comparatively new hospital at NOB, Norfolk, a ward and a ships' service store were added in January and another H-type ward in July. In each instance, the contract called for additional passageways and related work.
Under the Navy rehabilitation program, the Bureau of Medicine and Surgery obtained funds for a recreation building and an occupational-therapy building at the Medical Center in Bethesda. The
--367--
recreation building, which was of permanent construction, contained lounges, gymnasium, swimming pool, and ships' service store.
After authorization had been granted in March for a five-wing building at Seattle, to accommodate a dependents' hospital unit, attention was devoted to Dublin and Houston, where permanent hospitals were being constructed. A 40-bed expansion at Dublin was authorized. Personnel facilities, placed under contract on March 28, included a Waves' barrack and an addition to the corpsmen's barrack, each two-story structures of reinforced concrete. A contract was let in May for ward buildings, an animal house, and a cold-storage building. The wards were two stories high, with full basements; the other two buildings were one story.
During the Congressional committees hearings for the 1945 appropriation bill, a permanent hospital in Texas, to serve the 8th Naval District, was proposed. The Veterans Administration had a 250-bed hospital at Dallas which they were anxious to enlarge, and as the unit built under Navy auspices was to be turned over to them after the war, Dallas was studied as a possible site. After 92 proposed locations had been viewed by a board, five were named for the President's final selection. Houston was suggested as the one best adapted to meet the needs of the Navy and the Veterans Administration,
--368--
and Houston was selected. Shortly after construction had begun, the Federal Hospitalization Board reassigned the hospital for permanent Navy retention.
On April 10, 1944, a contract was signed for construction of the medical buildings, a subsistence and welfare building, an administration building, and four wings furnishing ward space for 5600 beds. The buildings were of reinforced concrete and steel frames, with brick and hollow-tile walls and cut-stone trim. In addition, 500 beds were provided in temporary wards of tile, concrete, and light-weight steel. Personnel facilities, comprising three sets of quarters, quarters for officers, nurses, and cooks, accessory buildings, and services, were placed under contract on April 30th, bringing the estimated cost of the facility to more than $7,000,000.
Between April 1944 and the surrender of Japan, except for miscellaneous rehabilitation and occupational therapy facilities at various hospitals, no major hospital construction was accomplished. Plans were under way, however, for post-war permanent hospital construction to replace temporary wartime facilities at St. Albans, and at Beaufort, S.C., to replace the temporary Parris Island facility. Preliminary study was also being given to the provision of new hospitals at Austin and Marlin, Texas.
Special Hospitals
As established during World War II, the Navy's special hospitals marked a new departure in naval hospitalization. The original designation had been convalescent hospitals, but by June 1945, the range of functions was so wide that the title was changed to that of special hospitals. In general, the patients sent to these hospitals required little treatment other than rest, salubrious climate, diet, psychotherapy or physiotherapy, before being discharged or returned to duty.
By the end of August 1945, the total rated capacity of these hospitals had reached a peak of more than 18,000 beds. These hospitals, which the Bureau of Yards and Docks leased and converted for use, were a part of the general program for rehabilitation and relieved to a great extent the load on the government-owned naval hospitals. The rehabilitation program was generally reflected in the regular hospitals by the construction of occupational therapy buildings, recreational facilities, special wards for psychiatric patients, and similar facilities.
Late in the fall of 1942, use of the Harriman estate in the Bear Mountain Range of the Catskills was donated by the owner for convalescence. By the following spring, the need for augmented facilities of this type resulted in the Navy leasing a beach hotel, built in 1912 at Santa Cruz, Calif., 74 miles south of Oakland, on Monterey Bay. By July 1943, four other institutions had been leased and commissioned. These were situated at Asheville, N.C., Glenwood Springs, Colo., Sun Valley, Idaho, and Yosemite National Park. Five others -- at Arrowhead Springs, Banning, and Beaumont, in California; Sea Gate, in Brooklyn, N.Y.; and Springfield, Mass. -- were leased and commissioned in 1944. In 1945, the Navy took over the group of buildings at Asbury Park, N.J., formerly used as a receiving ship by the British Royal Navy; the Palm Beach (Fla.) facilities used by the Coast Guard for SPAR training; and two Army camps -- Camp White, near Medford, Ore., and Camp Wallace, at Galveston, Texas.
The plan was to take over civilian institutions, such as hotels and schools, which could be used with a minimum of conversion construction, the total cost, exclusive of rentals, being a million and a half dollars.
Early in January 1944, a combination lump-sum and unit-price contract was signed for the construction of a Marine Corps recuperation barracks near Klamath Falls, Ore. This contract called for facilities which would provide for an initial occupancy of approximately 3,300 troops and would accommodate an expansion for an additional 200 men. The mess hall, laundry, bakery, and maintenance shops were designed to accommodate the requirements for a 5,000-man development. Field work was begun January 19, 1944, and completed a year later, at a total cost of three million dollars. A subsequent lump-sum contract, dated November 27, 1944, provided for additional buildings and facilities costing another million dollars.
The need for starting the work at the earliest practicable date did not allow time for detailed topographic studies, sub-surface exploration, or the detailed planning for work involving sub-surface installation. Consequently, all sub-surface work was paid for on the unit-price basis.
Sub-surface conditions involved unusually heavy rock excavation in some places and unstable seeps and springs in others. Road-grading uncovered a substantial amount of chalk-like diatomaceous material
--369--
which was hard when dry, but erodible and unstable when wet. To meet the need for a suitable rock aggregate for concrete, unavailable locally, the materials engineer for the officer in charge of construction developed an acceptable cinder aggregate, which could be processed from locally available volcanic cinders. The resulting concrete proved to be of excellent quality and suitable for all types of construction except structures designed to contain fluid materials.
--370--
Chapter XV
Defense and Emergency Rental Housing
With the beginning of preparations for national defense in 1940, one of the first problems was that of supplying housing facilities for the large number of defense workers and military personnel who had to be moved into congested areas near defense plants and military reservations. The Navy was especially interested in providing housing for dependents of servicemen at or near shore bases at which they were stationed or at the home ports of men attached to Fleet units. Low-cost housing units had to be erected in the vicinity of mine depots, fuel depots, ordnance plants, powder factories, ship yards, and supply bases in order to provide housing for families and thereby induce civilians to take employment at these facilities. Dormitories also had to be constructed for single defense workers, both male and female.
This problem proved to be a continuing one throughout the war period. The overall program had to be modified at certain stages, in accordance with changing statutory authorities and wartime regulations, and in order to provide major relief in certain sections of the country where the housing need became particularly acute. The Navy housing construction was developed under four classifications, some of which were undertaken simultaneously during the same period of time. Housing was constructed under the following programs: (1) The Navy low-cost defense housing program; (2) the Navy-National Housing Agency defense housing program; (3) the Navy-Federal Public Housing Authority defense housing program for the West Coast; and (4) the Navy homoja and emergency housing program for Florida and other localities.
The Navy Low-Cost Defense Housing Program
The Navy low-cost defense housing program was financed primarily with funds appropriated for allocation directly to the Navy Department, for construction of "Defense" housing.
Under Public Act 671, approved June 28, 1940, the United States Housing Authority was authorized, with the approval of the President, to cooperate in making necessary housing available for persons engaged in national defense activities. Under this act, the Housing Authority and the Navy and the War Departments were permitted to construct public housing at or near military or naval posts for married enlisted men and for employees of the Navy and the War Departments who were assigned to duty at naval or military posts. The determination of which agency of the government should construct the housing rested with the President. When housing was built by the Army or the Navy, the Housing Authority was authorized to furnish funds and technical assistance for such construction. Such housing was to be leased to, and operated by, the War or the Navy Departments, with the title remaining with the United States Housing Authority.
The Bureau of Yards and Docks was designated by the Secretary of the Navy as responsible for the development and operation of all defense housing facilities under Navy cognizance. It was also directed to represent the Navy Department in all liaison with other government agencies and private interests regarding policies and procedures governing the provision of housing to meet the needs of the naval shore establishment. The Bureau delegated management and operation of Navy-owned housing to the supervision and cognizance of the commandant of the naval district or the commanding officer of the naval station at which the housing was located. The commandant or the commanding officer established an organization whereby immediate management and operation were accomplished.
Surveys of the initial requirements for housing projects were started in April 1940. On June 26, 1940, a Low-Cost Defense Housing Section was created in the Bureau of Yards and Docks. A month later, after a limited staff of engineers and architects
--371--
had been assembled, the actual preparation of plans, specifications, and standards was started.
The first housing funds became available to the Navy on August 12, 1940. The first Navy housing project, which consisted of a "trial run" of 50 houses for the naval operating base at Norfolk, Va., was placed under contract on August 21, 1940, and was ready for occupancy in 48 days. Later, funds were made available for a total of 18,895 units which were to be constructed in 43 geographical locations, from Maine to Hawaii, and from Alaska to the Panama Canal Zone.
On September 9, 1940, Public Act No. 781 (76th Congress) gave funds amounting to $100,000,000 to the President, for allocation to the Navy and the War Departments, for the acquisition of land and the construction of housing unit near posts and bases and privately owned industrial plants engaged in defense activities. The average unit cost of such housing projects was not to exceed $3,500 per family unit, including the acquisition of land, installation of necessary utilities, roads, walks, accessories, and collateral costs.
By the close of 1940, the Navy had been granted a total of $56,822,500 for the construction of defense housing. Part of this amount came from funds granted by Congress to the Federal Works Administrator (under the Lanham Act, Public Act No. 849, approved October 14, 1940) to provide housing for persons engaged in national-defense activities, including the Army and the Navy.
By January 1, 1941, construction had started on 95 per cent of all naval housing for which funds were available. During the first half of 1941, funds under this act were transferred to the Navy in those places where construction could be best accomplished directly under Navy contract. Available funds amounted to $4,774,000, and by the end of August, 95 per cent of all housing facilities started with these funds were occupied in whole or in part by tenants. In the last half of 1941, the Navy received $5,118,336 from the Federal Works
--372--
Agency, under which six additional contracts were awarded and construction of defense homes started.
By the end of 1941, approximately 15,600 of the 18,895 family units under construction had been completed and were available for occupancy, and cantonment accommodations for 2,000 men were either completed or under construction.
Plans and specifications for all housing projects were prepared by the Bureau of Yards and Docks. It was possible to undertake construction work immediately through the utilization of standard plans and the standardization of construction materials. The economies resulting from this policy permitted the erection of 550 additional units. The housing program followed the same general principles which successfully governed other Navy construction; namely, the decentralization of responsibility and the placing of responsibility for the successful culmination of the project on the officer in charge at the actual site of the construction.
Studies were undertaken to ascertain the type of building best suited to meet the needs resulting from the wide variation of climatic conditions. The type of unit finally decided upon had to be, for speed and economy considerations, adaptable to all geographical locations and flexible enough to permit the substitution of various types of materials in the finished structure. This would allow ready procurement of material available in the location in which construction was being undertaken, with the least delay in the completion date of the project, and would also permit the selection of materials best suited for the construction of
--373--
units which would resist weathering and meet the climatic conditions of that particular location.
The Bureau of Yards and Docks developed standard floor plans for single family, two-family, and multiple-family units. By minor changes in partition arrangements, the number of bedrooms on the two-family units could be changed The houses were standardized as to floor plans, equipment, and accessories. Contracts required the complete construction of all projects with all roads, walks, and accessories, including cooking ranges, refrigerators, kitchen cabinets, hot-water heaters, and forced-draft hot-air heating units with duct distribution systems.
Navy-National Housing Agency Defense Housing Program
Executive Order No. 9070, dated February 24, 1942, consolidated the housing agencies and functions of the federal government into the National Housing Agency. This made it unnecessary for the Navy Department to participate further as a principal constructing agency in the production of mass housing for personnel employed at naval shore establishments.
As a result of the Presidential order, the Navy's activities as a constructing agency for defense housing were limited exclusively to construction within naval reservations or contiguous thereto. The Federal Public Housing Authority, as part of the National Housing Agency, relieved the Navy of the responsibility of providing homes for civilian industrial workers. Navy projects were located on or adjacent to naval stations where the establishment served was essentially isolated from any nearby community, and construction of the housing in immediate proximity to existing station utilities and facilities was the practical and economical solution of the particular housing problem.
With the country's entry into the war and the resultant critical shortages of manpower and materials, the Navy began to curtail its program of providing housing for the families of service personnel at shore stations. Barracks were erected for enlisted personnel and quarters were built for officers; families were encouraged to remain in less congested localities.
Following consolidation of housing functions into the National Housing Agency in February 1942, all appropriations for defense housing were made to that agency. In some places, however, due to the isolated location of the activity to be served, or because of existing Navy construction contracts, it became advisable for the Navy to handle construction of housing programmed to serve civilian needs at naval establishments. Projects in this category were developed by the Navy with funds transferred from the National Housing Agency.
From February 1942, when the National Housing Agency was organized, to August 1945, the Navy received a total of $15,535,000 through the NHA, involving construction of an additional 4,315 defense housing units. This brought the overall total of Navy-constructed defense housing to 24,000 family dwellings and 5,000 accommodations for single workers.
Homoja and Emergency Housing Program
As the war progressed, there developed an increasingly serious morale problem among men returned from overseas duty who wanted their families with them, pending their return to combat areas. Because family housing for service personnel had been curtailed after December 6, 1941, in order to expedite essential civilian construction and because of the great influx of workers to war centers, it became increasingly difficult for these returned veterans to be reunited with their families. In many instances, where families were together, they were required to live under extremely insanitary conditions and at great expense for even minimum accommodations obtained. It was not always possible for men to travel to their families while ships were undergoing repair, and advanced training usually required their presence for the full period of stay in the United States.
The need was twofold: first, emergency family accommodations for men temporarily in the country for further training or waiting ships under repair and overhaul; and second, a minimum-type housing unit suited for more permanent occupancy by returned service personnel assigned to naval activities for a period of shore duty or rehabilitation.
The Homoja Program. - On September 27, 1943, the Secretary of the Navy approved the construction of the first 1,000 family units of the Navy's homoja housing program for transient naval personnel and their families. These units provided two 2-bedroom family units in each 20-by-48-foot quonset shell. These small living units included complete kitchen and toilet facilities with bath, and were completely furnished for light housekeeping. Occupancy, limited to transients, was not to
--374--
exceed a maximum of 60 calendar days. All units were located on Navy stations, adjacent to existing utilities and other facilities.
The housing units were spotted throughout the continental United States, but principally on the West Coast, where the problem was most severe. From September 1943 until V-J Day, the Navy completed 6,285 family units of the homoja type, at a total cost of $21,050,000, averaging $3,350 per family unit, including utilities, temporary walks and roads, and furniture.
Florida Emergency Housing. - In the latter part of 1944 and during 1945, the Navy undertook an emergency housing program in the Florida area. A serious housing situation for service families had developed as a result of speculative realty price increases, which accompanied the return of tourists and the re-opening of amusement places after the termination of the war in the European theater.
Veteran naval personnel were confronted with gross evictions and exorbitant rents which made it impossible to have their families with them. The Navy's construction of public housing was undertaken primarily in the vicinity of aviation training facilities.
In all, 1,395 low-cost emergency rental housing units and trailers were constructed at 15 locations at a total cost of $4,600,000, or an average of $3,290 per family unit, including land, improvements, utilities, and furnishings. This program, essentially completed prior to V-J Day, proved of major assistance in meeting the critical housing shortage which followed the close of the war.
Navy-FPHA Defense Housing Program for the West Coast
The most serious need for additional housing for service families following the termination of European operations arose on the West Coast. An exceedingly intense concentration of civilian and uniformed personnel was required in the Pacific coastal region to prosecute the war with Japan.
--375--
Unlike the Atlantic coast region, many of the naval centers on the West Coast were not within reasonable commuting distances of numerous well-populated centers. Housing, therefore, had to be supplemented as a high-urgency program when full-scale operations developed in the Pacific.
In September 1944, the Navy initiated a program of construction comprising 10,000 family units in the states of California, Oregon, and Washington, involving 70 projects.
Funds for this program were transferred by the Navy to the Federal Public Housing Authority, which did the construction. The Bureau worked with the FPHA in designing a standard housing unit and establishing site and construction standards which would represent the best reliability consistent with low cost and construction speed.
Sites were selected with a view to utilizing the housing for enlisted men's families on a permanent basis following the war. Where a duration need only was definitely known, a minimum portable dwelling unit was utilized which approximated an improved trailer-type accommodation.
The great bulk of the program was completed and in use prior to V-J Day, at a cost of $37,500,000, an average of $3,750 per family unit, including overhead, land, structures, utilities, improvements, and furniture. The Navy-FPHA housing program for the West Coast also provided a major source of housing relief for service personnel during the immediate post-war period.
Although the Navy's defense and emergency housing projects were of minimum design, they were developed wherever practicable with a view to meeting the needs of enlisted men and their families in the post-war years, pending provision of adequate permanent housing.
Construction at Major Continental Projects
Norfolk. - To supply the lack of adequate facilities for housing the families of enlisted naval personnel in the vicinity of the Norfolk operating base, 1,042 low-cost units were built. The need for
--376--
this housing was so urgent in August 1940 that it had a deleterious effect on the morale of men attached to the Fifth Naval District and to the vessels of the Fleet whose home port was Norfolk.
On October 7, 1940, a letter of intent was mailed to the contractor, and work was begun ten days later. Benmoreell Park was developed on government property in the city of Norfolk, approximately a mile south of the main gate at the naval operating base. The project consisted of 11 two-family apartments, 57 twelve-family apartments, and 24 fourteen-family apartments. Construction also included an office building, playground areas, a recreation building, and an outdoor dancing pavilion. The exteriors of all buildings were painted olive-drab as a means of passive defense.
The type of construction used in the original group of 1,042 units consisted of a "floating" reinforced-concrete foundation and floor slab upon which light prefabricated steel framing was erected. Half of the structures had a stucco finish; the rest had asbestos siding. All the apartments were equipped with a gas range, a gas water-heater, an electric refrigerator, shades, and a three-fixture bathroom. Heating was accomplished by individual oil-fired hot-air heating units, equipped with individual, buried, exterior, fuel-oil tanks.
A complete system of sanitary sewers was installed, draining by gravity to a sewage pumping station which discharged the sewage through a force main to an existing manhole. The water system was laid out as a complete looped distribution system which derived its source of supply from an existing main in nearby Hampton Boulevard. Gas was taken from an existing high-pressure main and distributed, via a main station and individual exterior pressure regulators, to each of the housing units.
The original project was usably complete on May 10, 1941, and a 30-unit addition to the project was ready for occupancy on October 1, 1941.
San Diego, Calif. - On October 14, 1940, construction was started on 1,200 defense housing units at San Diego, Calif., for the use of families of married enlisted men stationed at the naval operating base. This project was divided into two areas: North Unit, containing 150 four-unit buildings, and South Unit, containing 300 two-unit buildings.
The buildings at North Unit were two-story, reinforced-concrete structures. The design of foundations presented a particular problem, because soil bearing capacity varied in different sections of the site, and alternative designs had to be developed. As a result, approximately 62 per cent of the buildings were on grid foundations, 178 per cent on spread footings, 13 per cent on mat foundations, and 8 per cent on pile foundations Roof framing and interior partitions were of wood, stairways of precast concrete, sash of steel, and roof of tile.
The buildings in South Unit were one-story, prefabricated
--377--
steel structures. Concrete floor slabs were laid directly on earth and covered with asphalt tile. The steel-framed superstructures had plastered exteriors and wallboard interior surfaces. Roofs were steel-trussed, with wood sheathing and mineral-surfaced asphalt-shingle covering.
Both projects were completed by September 30, 1941.
Mare Island, Calif. - At the north end of Mare Island, Calif., on November 6, 1940, construction was begun on 300 dwelling units for married enlisted personnel stationed at the navy yard. Construction consisted of 18 two-unit one-story and 22 twelve-unit two-story wood-frame buildings on pile-and-concrete foundations. The entire housing area was enclosed by levees to protect it from the high water of Napa Creek. It was provided with topsoil, and grass and shrubs were planted. The low elevation of the site required installation of pumps for the disposal of sewage and drainage.
Work on the housing units was done by special crews which followed in sequence in the construction of each unit. This crew work started with the pile driving. The next operation was the forming and pouring of the concrete pile caps. Ready-mixed concrete was delivered directly into the forms, and the concrete was compacted with mechanical vibrators. Power saws were used to cut the lumber to size for superstructure frames, and a truck crane was used to handle heavy timbers. The project was usably complete on August 21, 1941.
Newport News, Va. - As a result of the expansion of shipbuilding activities at Newport News, Va., housing accommodations for the influx of workers were inadequate and gradually became nonexistent. To establish suitable and sufficient living quarters for workers and their families, a 1,200-unit defense housing project was put under construction on November 1, 1940.
Construction consisted of 100 twelve-family units with all necessary utilities, roads, and accessories. Foundations were of concrete; exterior walls and roofs, of prefabricated metal sections. Exterior walls were covered with asphalt-impregnated fiber
--378--
board and asbestos shingles. Roof covering was of metal. Each twelve-family unit was a two-story structure with several one-story extensions.
One of the main factors underlying the choice of design was the bolted type of construction which would facilitate the removal of the structures with the utmost dispatch and the least waste should the occasion arise. Furthermore, this type was particularly adaptable to speed of erection.
This housing project, named Ferguson Park, was usably complete on July 29, 1941.
Miami, Florida. - Due to the increase of Navy personnel at the naval air station, Miami, Florida, housing facilities were needed for the families of enlisted men. Construction started on December 5, 1940, on 200 low-cost housing units at a site about a mile from the air station.
These residences were of concrete block and stucco, with tile roofs. Each building was a separate housing unit, erected on a separate lot, approximately 50 feet by 100 feet. It had no cellar, but was built on concrete footings with concrete-block foundations. Interior finishings were of plaster.
The project was usably complete on June 15, 1941.
Newport, R.I. - At the naval operating base at Newport, R.I., 500 defense housing units were constructed between December 23, 1940, and August 11, 1941, and 23 units were built at the naval training station between January 16, 1941, and October 15, 1941.
In spite of the price limitation on low-cost housing units, it was possible to avoid a monotony of repetition through minor variations in architectural treatment without alteration of the basic design. Building exteriors were patterned after authentic colonial designs. Variety was introduced and interest sustained by variations in roof treatment, entrance detail, and the position of wings at each end. In all, ten different exterior treatments were used. Each design was chosen for harmony with
--379--
the structures in close proximity. The unit was of frame construction with two stories, containing four dwelling units.
Pascagoula, Miss. - Construction of 697 frame family housing units was begun on December 21, 1940, at Pascagoula, Miss., to provide facilities for the families of workmen who were essential for the construction of ships for the United States Maritime Commission.
The housing was constructed at four separate areas identified as "A," "B," "C," and "D." The buildings were semi-permanent, built on concrete piers, with diagonal sheathing, asbestos shingle siding, ridge roofs covered with asphalt shingles, double floors, casein-painted plaster-board interior finish, and screened porches.
Originally, 50 prefabricated steel units were contemplated, but due to lack of delivery only ten were constructed. The prefabricated units, placed in tract "D," were erected on concrete floors, cast on earth fill. Coal stoves were furnished for space heating and cooking facilities.
The procedure established for the accomplishment of this contract utilized a central shop and prefabrication methods wherever practicable. A sawmill, plumbing shop, electrical shop, and central plant for mixing concrete were set up on the site. Materials were delivered directly to these shops and plants. When ground conditions were soggy, tractor-drawn sleds were used for distributing materials.
The development was usably complete on August 31, 1941.
Washington, D.C. - A total of 745 defense housing units were constructed in four separate locations under the same contract in the vicinity of Washington, D.C. The original contract called for the construction of 600 housing units, including all necessary utilities, drives, and accessories, at Bellevue, D.C., for married enlisted men and civilian employees of the Washington Navy Yard, the Naval Research Laboratory, and the air station at Anacostia. Change orders to the contract authorized the construction of 70 housing units for the Army at Bolling Field, 50 units at the Naval Torpedo Testing Range, Piney Point, Maryland, and 25 units at the Naval Radio Station at Cheltenham, Maryland.
All houses were of wood-frame construction, with concrete footings, concrete post foundations, and siding; others had asbestos shingle siding. Assembly-line methods were used to cut production time and reduce costs. In the carpenter shop the side framing, complete with studs, was assembled from patterns in one panel or in three panels for the double units. The carpenter shop at Bellevue was used for the fabrication of sections for all the housing projects, and the fabricated materials were transported to the sites by truck.
Field work began at Bellevue on November 25, 1940, and the project was usably complete on September 15, 1941. The Cheltenham project was completed on July 7, 1941; Piney Point was in use on December 30, 1941; and the Bolling Field operations were completed in April, 1942.
Alexandria, Va. - To supply homes for the families of civilian workers at the Naval Torpedo Factory Alexandria, Va., construction was started on January 10, 1941, on a 300-family defense housing project. All houses were frame two-family units, equipped with gas furnaces for hot-air heat. Work on this project also included extensive grading, macadam paving of roads and parking areas, concrete walks, curbs, and gutters, sewer, water, gas and electric distribution systems. The project was completed in approximately five months, which was three months less than the time estimated as necessary.
South Charleston, W. Va. - In order to provide adequate housing facilities for the civilian employees at the Naval Ordnance Plant at South Charleston, W. Va., the Bureau of Yards and Docks erected 450 housing units in the Highlawn addition of St. Albans, W. Va. The contract for this project was signed on November 18, 1940, and work started on February 7, 1941. The units were usably complete by July 31, 1941.
The St. Albans units were erected as semi-permanent structures for furnishing housing facilities after the war as well as during the emergency. Insulation-board walls were used with asbestos shingles, and concrete floor slabs were used under all flooring. Each of the 225 houses contained two 1-family units, 49 with three rooms and five rooms per unit, and 177 with four rooms in each unit, making a total of 450 family units. Other buildings included an administration building, an incinerator building, a sewage-disposal plant, a sludge-drying building, a maintenance building, and four sentry boxes.
Work on this project was begun before material shortages became acute, but all buildings were erected in accordance with Bureau plans made to conform with material-conservation plans. Materials
--380--
were ordered as needed on the job site, which kept loss through storage handling and oversupply to a minimum. The work was organized by the contractor to follow assembly-line methods, operations being divided into approximately twelve distinct processes.
Prefabrication methods were used on the wood frames, which were built in the contractor's lumber yard north of the building location and transported directly to the site for erection. Window units were bought complete with screens, to save time and expense at the job site.
Hawthorne, Ne. - A total of 750 semi-permanent wood-frame defense housing units were constructed to serve the naval ammunition depot at Hawthorne, Nev. Under a lump-sum contract 50 units were constructed between March 10, 1941, and March 15, 1942. On April 16, 1942, work was started under a cost-plus-fixed-fee contract on 400 additional semi-permanent units, and on June 19, 1942, construction was begun on 300 low-cost demountable-type defense housing units. Both of these projects were completed by December 13, 1942.
All units were of wood-frame construction, with asbestos-cement shingles on wall and roofs.
Alameda, Calif. - Work began April 15, 1941, on 600 housing units for married civilians at the naval air station at Alameda, Calif. The project consisted of 447 one-story frame buildings, 153 of which accommodated two families and the remainder one. Exteriors were stucco-finished except for 100 single-family dwellings which were made of prefabricated wooden covering. All interiors were plastered.
Because of the wet, unstable nature of the soil, the prime footings forming the foundations had approximately three times the usual base area. Soil conditions also required unusual methods and excess materials in the installation of sewers and the construction of streets.
The size of the job and the standardization of plans permitted the purchase of materials in large quantities and the prefabrication of woodwork and
--381--
These buildings were of wood frame on concrete foundations, with asbestos siding and roof shingles.
plumbing. Erection of the buildings was retarded on several occasions by delayed lumber deliveries. Work was completed on December 29, 1941.
Bremerton, Wash. - With the large increase in civilian workmen in the Puget Sound Navy Yard at Bremerton, Wash., housing became a problem. The Housing Authority had built, or was building, houses to take care of approximately 15,000 families, but there was an acute shortage of space for both unattached men and women. To meet this situation, the housing authority furnished money to build four 400-man barracks at one end of the navy yard.
Each barrack was a triple-wing structure, two stories high, of temporary wood-frame construction. The buildings had gable roofs, gypsum-board sheathing on the exterior, plywood interior walls, and paper roof covering. The four dormitories were built in an area not being served by the navy yard utilities, so it was necessary to bring utilities from the yard to the project. This included the extension of a 54-inch sewer.
Field work was initiated on September 14, 1942, and the project was usably complete in November 1942.
Charleston, S.C. - To provide housing facilities for navy yard personnel, 236 low-cost housing units were constructed at Charleston, S.C., between November 1, 1940, and June 15, 1941. This project consisted of four buildings of two units each and 38 buildings of six units each. All the buildings were of wood frame on concrete foundations, with asbestos siding, and had asbestos shingles on the roof. Wall sections and roof trusses for this project were prefabricated. The houses were constructed in groups of two or three. Materials were delivered to the point of use. Concrete was mixed for slab pours at group locations and transported to pour in wheelbarrows.
--382--
Chapter XVI
Civil Works
When Hitler launched his lightning attack against the rest of Europe in 1939, he hoped to achieve an impregnable position before the industrial power of America could be turned against him. He missed his objective because England was strong enough to delay him and because American industry was able to convert quickly to the production of fighting goods. Hirohito, likewise, hoped to accomplish quick control before his enemy could mobilize against him. He was defeated because American factories provided the ships, aircraft, guns, and other war tools fast enough to stop him and throw him back on his scorched islands.
Diversion of American industries from peacetime to war production began with Army and Navy contracts for materials which could be produced in existing private plant facilities. Such items as clothing, trucks, a few ships, and even military aircraft, could be procured in this manner. As the demand for materials increased, more of the specialized items which normally were produced in Army and Navy arsenals, ship yards, and gun factories were ordered from commercial organizations. Factories were retooled to build tanks, shell cases, and bombsights.
When the requirements for munitions exceeded the capacity which the combined government and private plants could produce, specialized new plants had to be built.
As many of these facilities would have little peacetime conversion value, the government underwrote their construction in various ways and placed private operators in them. The objective was to get buildings up and machinery installed by the fastest means possible; it was attained by calling upon the shipbuilders and manufacturers already engaged in producing armaments to help plan and design new war plants.
The Navy was primarily interested in facilities for the production of ships, aircraft, ordnance, and ammunition. About 1,000 contracts were made between the government, represented by the Navy Department, and industries which were to acquire or have constructed almost two billion dollars worth of plant facilities - half the pre-war value of the automobile industry's plant.
Of the amount spent by the Navy for plant facilities, $909,242,000 was spent on new construction of separate installations; $780,553,000 was spent for additional installations at existing factories; and $213,258,000 was spent on projects requiring machinery and equipment only. Of $883,910,000 spent by the Bureau of Ships on facilities for shipbuilding and repair, $262,085,000 was spent on yards which built new ships, and $116,253,000 on yards which both built and repaired ships. Most of the remaining money was used for facilities to produce required shipboard machinery, forgings, electrical equipment, and radio and radar equipment.
The Bureau of Aeronautics used $636,260,000 for increased facilities. About half of this sum was used to provide facilities for the production of engines and engine parts and the other half was spent for plants for the production of aircraft structures, propellers, and minor assemblies.
Ordnance manufacturing capacity was expanded at a cost of $381,883,000 for facilities. Of this, $197,585,000 was used to provide additional means for producing guns and mounts, $74,333,000 was applied toward increase of plants for ammunition production, $100,880,000 was spent for facilities to produce bombs and torpedoes, and the remainder was used for facilities for the production of fire-control apparatus and armor.
Authorization
The Congress first authorized the Navy to undertake this industrial plant expansion program in June, 1940.1 The act authorized the Secretary of the Navy "to modify existing contracts" and "to negotiate contracts for the acquisition, construction, repair, or alteration of complete naval vessels or aircraft, or any portion thereof, including plans,
____________________
1. Public No. 671, 76th Congress, June 28, 1940.
--383--
spare parts, and equipment therefor that have been or may be authorized; also for machine tools and other similar equipment, with or without advertising or competitive bidding." The act further authorized the Secretary of the Navy, whenever he found it impossible to obtain facilities to effectuate the purposes of the act, to provide the necessary building, facilities, utilities, and appurtenances thereto on government-owned land or elsewhere, and to operate them, either by means of government personnel or otherwise.
Two months later, in August 1940, the Secretary of the Navy convened a special plant equipment and facilities board to study the problems of plant facilities and to formulate a policy for the guidance of interested bureaus. In its report, this board made a classification of plans or methods of financing facilities, varying from complete government ownership to complete private ownership. The report also made recommendations for means to reimburse the contractors, for procedure at termination of contract, and for ultimate disposal of the properties.
Cognizance
Prior to March 21, 1942, the Bureau of Yards and Docks acted in an advisory capacity only in the construction and administration of plant facilities construction. Direct cognizance over the provision of these plant facilities reposed in the material bureaus which made the respective prime contracts for procurement of the end products.
Junior officers of the Civil Engineer Corps were assigned to this program. These officers reported to the cognizant material bureaus or to their field representatives, such as the inspectors of material, supervisors of shipbuilding, or inspectors of ordnance. Some of them were placed in direct charge
--384--
of specific projects; others exercised administrative direction, as assistants to the cognizant bureau's representative, of all such projects within his jurisdiction.
Experience with this system of administration soon proved that it was inadequate and defective, due, first, to the lack of competent technical control and guidance, and, second, to the lack of coordination between programs under different bureau representatives, even in the same area. Confusion and controversies developed which threatened serious delays in procurement of the end products.
To remedy this unsatisfactory situation, the Secretary of the Navy, by circular letter of March 21, 1942, set forth a new policy which stated:
(1) The Bureau of Yards and Docks shall have cognizance of the construction of all items at privately operated establishments which would constitute Public Works or Public Utilities as defined in Navy Regulations if constructed at shore establishments of the Navy. Such items are hereinafter called Civil Works.
When a contract for construction of Civil Works is made directly between the Navy Department and a builder (as distinguished from the contractor who is to operate the facilities) the Bureau of Yards and Docks will be the contracting agency.
(3) Where the contract is made between the cognizant Bureau and the producer, as in the case of Emergency Plant Facilities and Navy government-ownership facilities contracts, the Bureau of Yards and Docks shall be the authorized representative of the cognizant Bureau with respect to Civil Works.
Contracts
When the official cognizance was finally transferred on various contracts already in effect, only those projects which were less than 50 percent complete, or, if more than 50 percent complete, were subject to contemplated substantial increases in size and scope, were placed under the cognizance of the Bureau of Yards and Docks.
The majority of contracts for facilities were of three types: Navy-ownership, Defense Plant Corporation, or Emergency Plant Facilities. Although there was a variety of contractual provisions in each class of contract, the terms followed a general trend. In the first, the Navy-ownership type, the contractor constructed or purchased facilities and was reimbursed for allowable costs as the work progressed. The title was vested in the Navy as the facilities were acquired, although the contractor could use the facilities for both government and private contracts. The contractor paid rent, except in cases where the facility was used entirely for government work.
In the Defense Plant Corporation type of contract,
--385--
the contractor constructed or purchased facilities as an agent of DPC, and DPC paid for the facility. The Navy initially reimbursed DPC for 40 or 50 percent of the cost and paid the balance when funds became available. The title was vested with DPC until payment in full was made by the Navy, when the title was transferred to the Navy. The contractor had the right to use the facility while he maintained it and paid rent for it.
In the case of the usual Emergency Plant Facilities type of contract, the contractor constructed or purchased the facilities and paid for them. The title remained with the contractor, and he was reimbursed for his costs by the Navy through equal monthly payments. The contractor used the facilities for any purpose, and he maintained and insured them. He had the option of acquiring the facility within a specified time after termination of the government procurement contract. If he did not do so, the title was transferred to the Navy.
Virtually all these contracts originated in the Bureau of Aeronautics, Ordnance, and Ships, although in a few instances, where a manufacturer could not be induced to participate in providing the facilities, the Bureau of Yards and Docks made contracts directly with a builder and constructed the facility.
After mid-1941, the Navy-ownership contract became the most widely used. The bureaus converted many of their Emergency Plant Facilities contracts to Navy ownership, but the Bureau of Aeronautics to a large extent depended upon the Defense Plant Corporation type of agreement.
In the Navy-ownership and the Emergency Plant Facilities contracts, the functions of the Bureau of Yards and Docks included approving the selection and compensation of an architect or engineer; approving the selection and fee of a general building contractor; approving the terms of any sub-contract for civil works; approving plans and
--386--
specifications; approving material alterations or increased cost; inspecting, supervising, expediting, and accepting work. In the case of the Defense Plant Corporation contracts, the Bureau of Yards and Docks reviewed plans and specifications. In the case of a prime contract between the Navy Department and a builder, the Bureau of Yards and Docks was the Navy's contracting agent.
After cognizance of civil works construction was transferred, the Bureau of Yards and Docks and the officers of the Civil Engineer Corps took a vigorous part in the program. Officers in charge of construction were appointed for administration of the civil-works portions of the various projects. The Bureau of Yards and Docks made no change affecting the functional efficiency of the facilities in the program, but it expedited progress of the work and determined that construction was of the simplest possible type which would embody sound engineering principles. Contracts were administered by methods and procedures similar to those used on contracts for public works, and in the Construction Department of the Bureau, facilities sections were established. Within these sections, project managers gave the same assistance to the civil works officers in charge of construction as other project managers gave to the officers in charge of public works construction.
One of the first practical moves by the Bureau in its improvement of the administration of civil works contracts was the establishment of the office of Superintending Civil Engineer. The primary reason for the creation of these field offices was the adoption of the basic policy of decentralizing authority
--387--
and responsibility by delegation of the powers of the Chief of the Bureau to qualified senior officers of the Corps, who, acting as the Chief's direct representatives in th field, and authorized to act for him, were thus enabled to make spot decisions and take direct action to overcome bottlenecks, insure correct procedures, and expedite progress.
In addition to many other duties and functions, the Superintending Civil Engineers had a particularly important part in the direction and administration of the civil works program.
It was necessary to assign many newly commissioned reserve officers as officers in charge of construction on civil works contracts, which in some respects and particularly as regards contractual relations, presented more novel, unusual, and perplexing problems than did the regular public works contracts. These officers, adapting their civilian experience to many phases of their work, performed their duties with marked proficiency and success. There remained, however, a functional area in which the new officers could not be expected, or permitted, to assume responsibility without expert support. There were many matters which, to assure prompt and proper execution, required the mature judgment, broad naval and professional experience, tact, and rank of a senior officer of the Civil Engineer Corps, cloaked with full authority and power.
The Superintending Civil Engineers provided this support. Confining their activities to high-level administrative and technical problems, they were able to supervise in a broad effective manner all the civil works projects in their respective geographical areas, They made frequent visits to the various construction sites, reviewing progress, organization, contractual relations, and technical performance, furnishing expert consulting service, and taking immediate on-the-spot action to correct deficiencies and resolve difficulties. In this way, they solved many problems and averted many more.
As civil works projects were successively completed, the Superintending Civil Engineers coordinated and managed disposal of the accumulated surplus materials. After the Japanese surrender, they took an important part in the disposal of
--388--
properties created or acquired under the civil works program which were in excess of the Navy's post-war requirements.
By the summer of 1943, the civil works acquired under Navy contracts had reached such proportions that special consideration was warranted to assure that the facilities were being adequately maintained. Protection and maintenance of those facilities were provided in prime contracts with the private operators, but actual obligations and financial responsibilities thereunder varied considerably. Accordingly, on the 27th of July 1943, the Bureau of Yards and Docks proffered its services to all cognizant bureaus for such inspections and technical advice as might be deemed appropriate.
As a result of the general response to that offer, on September 30, 1943, a new division in the Finance and Operating Department of the Bureau was created for the coordination and administration of the civil works inspection services. Shortly thereafter, the office of Civil Works Engineer was created to effectuate that work in each area. Working directly under the Superintending Civil Engineers and servicing specific territories, Civil Works Engineers made periodic plant inspections and submitted detailed maintenance reports. As the result of such services, plant facilities were kept in good condition, thus effectively protecting the physical and financial investments, and, by preventive measures, avoiding unnecessary expenditures.
Problems
Although there were obvious similarities between civil works and public works, the civil works projects presented a few unfamiliar situations to the Bureau of Yards and Docks. Instead of two, there were four parties interested in most construction contracts - the Bureau of Yards and Docks, the bureau which made the operating contract, the prime, or operating, contractor, and the construction contractor. Overall factory layout generally was outlined by the operating contractor, whose experience in manufacturing was an essential element in accomplishing the work. Plans and specifications were made either by the operating contractor or by an architect-engineer. The construction contract was let by the operating contractor. Plans and specifications and contracts were approved by the Bureau of Yards and Docks.
The tendency of the operating contractor was to favor permanent construction. He was not accustomed to using untreated piles, inexpensive wood-frame construction, and substitute materials, and his preference for plans and specifications which called for better types of construction had to be discouraged frequently by the Bureau of Yards and Docks as the approving agency.
To illustrate types of work performed under the civil works program, selected projects are described briefly. Complete installations as well as partial installations are presented, typifying plants of all sizes.
Shipbuilding Facilities
By V-J Day, the Navy had more than 10,000 ships of all kinds. Many of these ships, especially the larger ones, had been built in navy yards; the others had been built in commercial yards.
Under the civil works program, many pre-war commercial yards were expanded and a number of new yards were built.
To support the work of the private yards, as well as the navy yards, industrial plant facilities for making turbines and other shipboard machinery and equipment were either improved or built.
Hingham, Mass. - The need for landing craft led to the construction of the Navy's largest privately operated shipyard. This project consisted of a complete new shipyard at Hingham, Mass., about 4 miles from the Quincy yard of the Bethlehem Steel Company. Construction was begun in February 1942, and in June of the same year, the first keel was laid.
Construction included 16 shipways and 8 fitting-out piers, together with the necessary shops and accessory facilities to comprise a completely integrated shipbuilding plant. The shipbuilding ways were constructed with reinforced-concrete groundway slabs, with craneways between alternate ways. These shipbuilding ways were later converted into nine escort-vessel ways. The fitting-out piers, of timber construction, were 300 feet long.
At the head of the shipbuilding ways and at the outfitting-pier, 14 headhouses were erected on concrete foundations. These had cinder-block walls on the first story and were wood-framed on the second. The largest building erected was a steel-fabricating and assembly shop, 300 by 1,400 feet; this one-story structure was built on concrete foundations, with a steel frame and cinder-block curtain walls. The building was equipped with cranes and monorail systems.
A wood-frame building, 120 by 355 feet, housed
--389--
the machine shop. The sheet-metal shop was of comparable size, with steel and wood frame and cinder-block walls. Three large wood-frame warehouses of one- and two-story construction were also erected.
The yard was equipped with 15-ton pintle cranes, two for each alternate shipbuilding way, and two to serve the area fronting the steel-fabricating shop.
Port Newark, N.J. - In January of 1942, work was begun on the design and construction of a complete new 115-acre shipyard for use by the Federal Shipbuilding and Drydock Company of Port Newark, N.J., supplementing the main yard at Kearney, N.J. This yard, like the one at Hingham, was used for the construction of landing craft and escort vessels.
During World War I, the site had been used for shipbuilding, but by 1942, only an old building and a damaged wharf remained of the former yard. The new contractor dismantled the old wharf and cut the piles off below the waterline to recap them for re-use The new wharf was equipped with standard-gauge tracks and three 50-ton revolving cranes. Most of the 12 old shipways were reconstructed on the old piles. Crane tracks were laid between alternate shipways, and 18 revolving cranes, of capacities from 32 to 50 tons, were installed.
The plate shop was built one story high, with a steel frame and masonry walls. Its plan dimensions were 525 feet by 254 feet, divided into four bays. An extension housed heat-treating furnaces and boiler. Two other shops, of similar construction, were a sheet metal and a pipe shop, 380 feet by 142 feet. This same construction was also carried out in a machine shop, 191 feet by 528 feet. A four-story office and stores building, 400 by 219 feet, was constructed of reinforced concrete with brick curtain walls. A steel-frame power house, 180 by 85 feet, housed two 1,000-horsepower and two 500-horsepower boilers. These buildings were built on timber piles.
Installation of machinery, such as presses, bending rolls, planers, shears, forging hammers, and the milling machines, lathes, and metal-cutting equipment of the machine shop, was included in Bureau of Yards and Docks work.
Although this work was not fully complete until
--390--
September 1943, the first ship construction started in July 1942, and the first ship was launched in October of that year.
Neville Island, Pittsburgh, Pa. - Construction of LST's took place along the seacoast and on inland waterways. One of the building sites which was farthest from the ocean was Neville Island, on the Ohio River, a short distance below Pittsburgh, where the Dravo Corporation, a prime contractor for the Navy, built facilities for the construction of twelve LST's at a time. Prior to the war expansion for the Navy, Dravo had built on Neville Island a plant where barges and other river craft were produced.
Under the war program, the existing yard was expanded by the construction of a seven-position assembly line. The first construction operation took place in position one, parallel to, and farthest from, the river. The growing ships were moved sidewise to each successive building position and finally into the Dravo side-launching ways, which existed before the Navy project was initiated.
Other new facilities constructed included a mold loft, a main office building, a warehouse, a machine shop, and two platens. The platens were open, rectangular, steel platforms for welding assemblies before installation in the ships. The platens were built at the stern ends of positions 1, 2, and 3 in the assembly line. The expanded old yard was called West Yard.
Upstream on Neville Island, separated from West Yard by another industrial property, an entirely new yard area, East Yard, was built. The assembly line at East Yard had five building positions. Side-launching ways were built, as were a service shop, warehouse, carpenter shop, sheet metal shop, two platens, and several minor buildings for personnel and offices.
To facilitate the equipping and outfitting of ships, two fitting-out quays were constructed on the river bank. One, 1,350 feet long, was located at the East Yard; the other, 300 feet long, was just east of the West Yard launching ways. Together the piers accommodated ten ships, moored two abreast. The quay was constructed as a filled steel, sheet pile cellular type. Three icebreaker piers, consisting of steel sheet piling driven in a 30-foot-diameter circle were constructed adjacent to each other, in a line at right angles with the shore, near the upstream end of the longer quay. They served as a means of breaking ice and downstream drift and for ship mooring. Additional mooring, in the non-quay waterfront area, was obtained by the construction of four dolphins in a line 50 feet from the shore and parallel to it.
In each yard, whirler-type gantry cranes were used in the pre-assembly and ship construction areas for handling ship sections and materials. Seven gantry-crane tracks were built, as were tracks for side-movement of ships on the assembly lines and tracks for railway service.
Three architect-engineer firms were used by the prime contractor. One handled the heavy-construction design and supervised the work of a heavy-construction contractor. The second handled shop and warehouse design; the third handled design of offices, cafeterias, and locker buildings. Work in the second and third categories was performed by a second construction contractor. Each of the two construction contractors performed almost $3,000,000 worth of work. The overall cost of the facility, including the non-civil works, was more than $10,000,000.
Pittsfield, Mass. - While shipyards were being built for the production of escort-vessel hulls, other plants were started for the production of propulsion units. In January 1942, a letter of intent initiated construction at Pittsfield, Mass., of a general Electric Company plant to produce 300 propulsion units per year.
As built, the structure was a one-story manufacturing building, with a lean-to on one side and a two-story office building on the other. The dimensions were 840 feet by 300 feet. Foundations were reinforced concrete to window-sill height. The superstructure was steel frame, covered by corrugated asbestos-siding. The building was equipped with cranes and process ventilation. The lean-to and office building were of wood-frame construction.
Erie, Pa. - To increase the machine-product output of the Erie Forge and Steel Company, the Navy in 1940 entered into a facilities contract with that company, whose products included finished machined crankshafts for submarines, mine sweepers, and other small ships; compressor crankshafts for larger ships; propulsion shafting for naval and maritime vessels; and gun forgings.
In layout, the original plant consisted of four main buildings, located adjacent, and parallel, to each other - the open-hearth building, the forge shop, the machine shop, and the heat-treatment building.
--391--
The largest of these, the machine shop, was 420 feet long and 190 feet wide. Other buildings included laboratory, a power house, office buildings, storehouses, a crane house, a garage, and four oil tanks.
Under the facilities program, all four major buildings and part of the minor buildings were extended. Overall length of the machine shop became 1,366 feet; the forge shop grew from 364 feet by 199 feet to 880 feet by 199 feet; the length of the open-hearth building became 760 feet; the heat-treat building, 115 feet. A radial brick stack was built at the power house. A carpenter shop, a brick shed, a maintenance building, and smaller buildings were also built.
From the time the original contract was let in 1940 until March 1941, work consisted of the installation of machinery. Civil works construction began in March 1941 with the addition of a two-bay extension to one end of the heat-treat building and the addition of a nine-bay extension to one end of the machine shop. The next month, work was started on an extension to the open-hearth building. These extensions became available for use in the fall of 1941. In the spring of 1942, the first of the remaining extensions and additions were ordered. Work on these projects continued to completion through the winter of 1942-43.
Early construction, extending into the summer of 1942, was of steel frame, similar to that which existed in the old plant structures. After mid-1942, where practicable, timber or masonry construction was used.
West Homestead, Pittsburgh, Pa. - The Mesta Machine Company, West Homestead, Pittsburgh, Pa., manufacturers of steel-mill equipment, extended,
--392--
their existing facilities for production of propeller shafting, turbine rotors, and gear rims, under a facilities contract negotiated in 1942. The main plant was a two-bay structure with two 90-foot crane runways. One bay, 1,150 feet long, housed the machine shop; the other, 750 feet long, housed scrap storage, electric furnaces, and heat-treating furnaces. The building was of structural-steel frame with cement-asbestos siding on reinforced-concrete footings.
Work was begun in August 1942 under limp-sum sub-contracts made by the company. Design work was done by Mesta's engineering department.
Indian Orchard, Mass. - As the two-ocean Navy program reached its new construction stride in 1941, industry's valve-producing facilities became incapable of meeting the demand created by ship construction. Late in the year, work began at Indian Orchard, Mass., on a foundry for the manufacture of valve castings, under a construction contract with the Chapman Valve Manufacturing Company. Work was begun in November 1941, and in May 1942 the Bureau of Yards and Docks assumed cognizance of the project.
The foundry building, 298 by 478 feet, was built with brick walls to window-sill height on reinforced-concrete footings. The remainder of the superstructure was of steel-frame construction,
--393--
covered with corrugated cement-asbestos siding. Adjoining the main building was an office bay and a boiler room.
Auburn, N.Y. - In February 1942, expansion of plant facilities of the American Locomotive Company at Auburn, N.Y., was begun, to accommodate the production of diesel engines and turbo chargers.
A machine-shop building, 202 by 627 feet, was built of steel-frame construction on reinforced-concrete foundations. Two 80-foot crane bays and one 40-foot low bay extended the length of the building. A two-story office building of reinforced concrete and brick was erected adjacent to the machine shop. A new 5600-horsepower water-tube boiler was installed in an extension to the existing boiler house.
The plant was equipped with cranes, compressed-air facilities, and shot-blast equipment. Work was completed by December 1, 1942.
Aeronautical Facilities
The aeronautical facilities program contained a higher percentage of Defense Plant Corporation contracts than did the shipbuilding facilities program. Of 348 aircraft plants built with Navy money, 218 were built under Defense Plant Corporation jurisdiction. Under this program, which cost $637,260,000, some 67,000 planes were produced and delivered to the Navy between mid-1940 and August 1945.
Cooperation between the Army and the Navy in the use of aircraft facilities was developed to an advanced state during the war, so that Navy-built plants turned out Army plane parts, Army engines, and completed Army planes. In a similar manner, Army-built plant facilities produced for the Navy. The mutual use of facilities provided an equitable distribution of end-products and resulted in economies to both services.
Bethpage, N.Y. - The carrier-based fighter program required several expansions to the Grumman plant facilities at Bethpage, Long Island, N.Y. The first of these additions was begun on March 8, 1942. Included in the project was a wood-frame, two-story, 60-by-270-foot office building, on concrete footings and piers; also a U-shaped, 481-by-343-foot hangar, with brick walls and timber roof trusses.
In September 1942, a 480-by-840-foot addition
--394--
was started for the wing-assembly plant. This extension was erected with brick walls on structural-steel framing. Columns of steel, salvaged from the New York World's Fair, were spaced to form 20-by-40-foot bays. The roof was supported by 40-foot, laminated wood beams. The building was windowless. Open areas around three storehouses were enclosed to provide two sections, 230 feet long and 120 feet wide. The plant addition was occupied on October 5, 1942, and the warehouses were in use by the end of the year, although construction on the projects was not complete until July 1943.
In March 1943, construction was begun on another project, to provide a similar addition to the assembly shop. This extension was 420 feet wide and 502 feet long and was divided into assembly area and shops. Steel girders were used instead of laminated wood beams. Six, 100-by-320-foot warehouses, with cinder-block walls and structural-steel framing, were erected. On July 4, 1943, airplane production was begun in the assembly area of this addition. The warehouses had been put in use the previous May.
In November 1943, construction commenced on a building to house engineering and experimental work. The structure, 400 by 780 feet, had steel framing and 8-inch brick walls with 4-inch cinder-block lining. Most of the building was windowless. Its main portion was put in service by July 15, 1944.
By these wartime additions the Navy doubled the manufacturing facilities of the plant.
Strawberry Point, Md. - The aircraft manufacturing facilities of the Glenn L. Martin Company at Middle River, Md., were located near water which was subject to freezing during three months of the year. To obtain more favorable conditions for flying-boat activities, the Navy constructed an aircraft delivery hangar and facilities at Strawberry Point, less than 3 miles from the plant. The hangar, 200 by 300 feet, was a steel-and-concrete building, with a two-story, brick and concrete office and shop structure in a lean-to on one side. A generous parking area surrounded it. A seaplane ramp of 12-inch concrete was also constructed.
This project, begun late in October 1943, was substantially completed by the middle of June 1944.
Five Eastern Aircraft Plants. - One of the largest facilities projects undertaken by the Navy and a private contractor was with Eastern Aircraft, a new division of General Motors. Five General Motors plants which had supplied automobiles to States along the eastern seaboard were assigned to the new division, which supplied Avenger torpedo bombers and Wildcat fighters. The plants were at Tarrytown, N.Y., Linden, Bloomfield, and Trenton, N.J., and at Baltimore, Md.
Original work at the plants comprised dismantling automobile manufacturing equipment, adding a few buildings, and revamping some of the existing buildings. At Linden, a storehouse was built to house the old machinery, 5 miles of monorail was
--395--
ripped out, and a section of the main building roof was raised 26 feet to provide an overhead crane bay. Airport runways and hangars were built at Linden and Trenton for use in testing the Avengers and Wildcats which were completed in those two plants. As at Linden, a temporary storehouse for old machinery was built at Trenton. A large door was erected on the main manufacturing building to allow the removal of complete planes.
The old equipment from the Tarrytown plant was stored in a leased warehouse, and the plant was altered by the relocation of partitions, enlargement of the plant dispensary and hospital, and covering of a railroad well.
Alterations also were made at Bloomfield and Baltimore, but were not extensive, because those plants manufactured parts and assemblies to which their existing facilities could be adapted more readily.
Later, an addition was made to increase the length of the Trenton assembly line. Another General Motors plant at Tarrytown was transferred to Eastern Aircraft, and additional space was acquired at Baltimore. At Bloomfield a new manufacturing building, which doubled the plant's capacity, was built near by, and another existing building was acquired.
East Hartford and Stratford, Conn. - Facilities were built at East Hartford and Stratford, Conn., for three divisions of the United Aircraft Corporation: Pratt and Whitney, Chance Vought, and Hamilton Standard Propellers.
Pratt and Whitney had a plant group, an airfield, and an administration group at East Hartford. To the basic plant group the Navy added such items as a heating boiler, electrical distribution increment, an oil-storage building, general building alterations and improvements, gasoline storage,
--396--
and engine mounts in test cells. To the airfield the Navy added runway surfacing and extensions, an extension to an experimental hangar, and an extension to an overhaul shop.
A separate manufacturing group, covering 887,000 square feet, consisted of three buildings, complete with conveyor and monorail systems, primary electric power, compressed air, office and storage space, and a sanitary system. A cafeteria in one of the buildings and 28 engine test cells of various sizes were built.
At Hamilton Standard Propellers, also in East Hartford, United Aircraft had a basic plant, a test building, and an administration group. The basic plant was improved by interior alterations, the construction of five factory additions, cafeteria, and shipping-room additions, and sub-stations. The size of the test building was increased. New Navy projects included a helicopter test tower and two test cells for helicopter propellers.
At Chance-Vought, at Stratford, United Aircraft had an 11-building manufacturing plant and several other buildings. To the group of 11, the Navy added three buildings, increased the utilities, and built extensions. One extension was a two-story brick and reinforced-concrete addition to the main factory building, providing 250,000 square feet of space. Another extension provided 150,000 square feet. New buildings erected by the Navy included an experimental hangar, a stratosphere test chamber, a test laboratory, an assembly hangar, and three engineering buildings.
Seattle, Wash. - To provide a flying field for four-motored Army bombers manufactured by the Boeing Aircraft Company at Seattle, the Navy acquired a 165-acre rectangular tract in the city of Renton at the south end of Lake Washington, across a commercial waterway from Boeing's Renton plant. The site was cleared of brush, and some of the existing commercial and industrial buildings were removed. An abandoned river channel and a water area at the north end of the site were filled, and some grading was undertaken. Building construction included two buildings, a ground-operations building, and a garage. The flying field's main runway, 5,400 feet long 200 feet wide, was built of reinforced concrete. Oiled-gravel strips, 150 feet wide, were laid on either side of the runway. A barge-type drawbridge, with pier approaches, was built across the commercial waterway to connect
--397--
the airfield with the manufacturing plant. Two barges were used. In the closed position the barges butted against each other and abutted against the approaches. They were drawn parallel to the banks of the waterway to open the channel.
An important part of the work at Renton airfield was the relocation of a steel tower power transmission line which crossed the runway site. A new right-of-way around the city of Renton was acquired, and on it was constructed a steel tower, double-circuit, transmission line. This project cost more that $600,000.
San Diego, Calif. - Eight Emergency Plant Facilities contracts and two Defense Plant Corporation contracts provided facilities at San Diego for the production of PBY flying boats and B-24 four-motored Army bombers by Consolidated Vultee Aircraft Corporation. The various contracts covered such items as additions and mechanical installations in four aircraft manufacturing buildings, a new 8,700-foot runway and other airfield improvements, bomb protection, hangars, a seawall, seaplane ramp, a sub-assembly building, and a final assembly plant, 200 by 900 feet.
The heavy-duty runway, which was built for testing the large bombers, lay with about 5,200 feet on a commercial airport, Lindbergh Field, and with the remaining 3,500 feet on the adjacent Marine Corps base.
Litchfield Park, Ariz. - Near Phoenix, Ariz., at Litchfield Park, a facility for modification of Liberator bombers and for the manufacture of Lockheed wing, aileron, and tail assemblies was built by the Navy and Defense Plant Corporation for the Goodyear Aircraft Corporation. New Liberators, flown there from San Diego, had radar and other equipment added before the bombers were given operational tests.
A 6,000-foot runway was built and connected by a taxiway to an industrial area which included among its major buildings, a 200-by-250-foot steel assembly building, a 300-by-600-foot wood assembly building, an administration building, two sawtooth-roof manufacturing buildings with a total area of 375,000 square feet, and a 200-man barrack.
Kansas City, Mo. - Many other plants for manufacturing airplanes, assemblies, and smaller parts were built under the civil works program. Most of the plants were smaller than those which have been described. Some were larger. An example of the large plants was United Aircraft's, Pratt and Whitney Division, engine plant, located in a 393-acre area in Jackson County, Mo., 12 miles south of Kansas City, Mo. Its buildings, containing 3,580,000 square feet of floor area, had a production capacity of 300 aircraft engines per month. There were 36 engine test cells and four dynamometer test cells.
Ordnance Facilities
Glassmere, Pa. - A wartime development in ammunition was the admixture of aluminum powder in high explosives to give more effective detonation characteristics. On February 27, 1944, the Aluminum Company of America accepted a letter of intent from the Bureau of Ordnance to construct and operate an aluminum powder plant capable of producing 2,000,000 pounds of the powder per month, The site chosen was in Glassmere, Pa., on the west bank of the Allegheny River, near the company's New Kensington plant, which would supply pig aluminum and part of the operating labor for the new plant.
The main part of the process was housed in a one-story atomizer building. The 287-by-42-foot structure had 12-inch brick wall on a concrete foundation. A two-story sifter building, 85 by 35 feet, was built of similar construction. In addition, the process used seven collectors, each housed in a steel-frame building, 24 feet long and 14 feet wide. In all, 14 buildings were erected for the plant, which was in full operation on July 31, 1944.
Shrewsbury, Mo. - Powdered aluminum also was made by the Metals Disintegrating Company of Missouri, at Shrewsbury. The plant, consisting of eight new buildings, five dust collectors, and three converted buildings, was similar in its facilities to the Glassmere plant. Maximum production was more than 2,000,000 pounds of powder monthly. The atomizer building was 50 by 220 feet, of brick, concrete, and steel walls with interior framing of wood or steel. Work included a considerable amount of earth fill to render the rolling terrain of the 10-acre tract usable A system of surfaced roads was built to connect the various buildings, and a drainage system was installed to counteract the tendency of the roads to fail in the new excavation and fill areas.
Fridley, Minn. - In March of 1943, work was begun on additions to the Northern Ordnance Incorporated plant at Fridley, Minn., which produced mounts for 3-inch and 5-inch anti-aircraft guns. The
--398--
project included the construction of five buildings and the remodeling of a sixth. This construction was one of the few performed directly by the operating contractor.
The largest building erected was for storage, assembly, and shipping. It was a one-story structure, 256 by 1,228 feet, divided into forty-nine 25-foot bays. Walls were brick on concrete foundations; roof trusses were of steel resting on longitudinal concrete rigid frames, which also supported heavy-duty traveling cranes. A naval inspection office, 50 by 160 feet, was provided, also a building for hydraulic testing. The existing commissary was extended in a brick structure, 79 feet by 274 feet, and an addition was made to the boiler house.
Charlotte, N.C. - On the first of June 1942, a contract was made by the Navy Department with the United States Rubber Company, for the construction of a 40-mm shell loading and assembly plant on a 2,260-acre site, 10 miles south of Charleston, N.C.
In this construction, 249 individual buildings, ranging in size from 6 by 6 feet to 870 by 500 feet, were erected, most of them of wood-frame construction concrete-block foundations. The plant had three loading lines, and construction was planned so that the first of these was completed and in operation while work continued on the other two. Within the area, 13 miles of railroad tracks and more than 8 miles of gravel roads were constructed. Wide dispersal of the Plant made a central heating system impracticable, and five boiler houses were erected so that each could serve one or two general areas. A complete sewerage and sewage-disposal system for the plant was installed. Water was obtained from the city of Charlotte.
The first test shells were loaded on December 12, 1942, and loading line No. 1 was in operation by December 17.
Other plants for loading 40-mm and 20-mm shells were constructed at Bristol, Va., Mayfield, Ky., Chillicothe, Ohio, Elkton, Md., Peru, Ind., and Hanover, Mass. Each plant included many buildings, dispersed over a wide area.
Lexington, Ky. - All civil works contracts were not for new facilities. There were almost an many kinds of civil works projects as there were places at which civil works contracts were made. At one place, the only work might be a coat of paint or a process piping system. At another, a small addition might be made to a large privately owned plant. At still another place, a large addition might be made to a small plant. An example of the small project was a facility for which a civil works contract was made at Lexington, Ky.
The Sylvania Electric Products Company made electronic devices for the Bureau of Ordnance at several places, including also, Emporium, Pa, Dover, N.H., Altoona, Pa., Kew Gardens, N.Y., Ipswich, Mass., and Mill Hall, Pa. In general, the
--399--
civil works contracts were for rehabilitation of existing facilities, whether already owned or acquired by the Sylvania Company.
At Lexington, the company, as prime contractor for the Bureau of Ordnance, leased the first floor of a two-story L-shaped building which had been, successively, a garage and a super-market. The company's purpose was to provide a plant which would feed parts to its Huntington (W. Va.) plant. The building was steel frame, with concrete floors, brick walls, wood second floor and roof. Alterations included removing partitions, installing new office partitions, installing new windows and doors, improving the electrical and heating systems, cleaning, and painting. Outside work included a loading platform, a parking lot, and a lunch room, first-aid and women's sanitary facilities building.
After V-J Day
Civil works was another activity in which the Bureau found increased work after V-J Day. During the war, the Bureau of Ships, The Bureau of Ordnance, the Bureau of Aeronautics, the Bureau of Naval Personnel, and, in a few instances, the Bureau of Yards and Docks, acquired an interest in various plants through facilities contracts.
The Bureau of Yards and Docks was called upon to prepare engineering inventories and to make extensive appraisal and evaluation reports on some 450 plants, valued at about $400,000,000. Included among the properties were about 50 floating drydocks. The inventories and evaluations were required incidental to post-war planning and for disposition of those facilities which were no longer needed. Some of the facilities constructed as civil works were incorporated into the permanent shore establishment of the Navy, thus becoming public works; other facilities were placed in a stand-by status and leased to private operators. Also, a few facilities were retained for use in the Naval Reserve training program. The remaining facilities, constituting the larger portion of the total, were either sold to the private operators under the terms of the contracts or were declared surplus to the War Assets Administration for ultimate disposition on the open market. Until finally disposed of, the Bureau made periodic inspections of the plants, to insure that the facilities were being properly maintained and that the public investment therein was protected.
--400--
Chapter XVII
Minor Programs
In addition to the major programs discussed in the foregoing chapters on continental facilities there were many minor construction programs which required relatively small expenditures of funds but which represented an important contribution to the war effort. Among these programs were radio facilities, frontier and section bases, Coast Guard facilities, access roads, security measures, and research facilities.
The Navy's radio communication system, which began to take form shortly after Marconi invented the wireless, had grown in the period between 1915 and 1940 until it encompassed a far-reaching network of high, medium, and low frequency transmitting stations capable of encircling the globe, receiving stations, and a large number of supplementary stations, including numerous installations of air-navigational aids.
The construction program for radio facilities in the continental United States under the Bureau of Yards and Docks during the war was relatively modest, involving the expenditure of about $25,000,000. The comparatively small scope of this program is explained by the fact that the improvements and expansions made during the war were primarily related to equipment under the cognizance of the Bureau of Ships rather than to structures under the cognizance of the Bureau of Yards and Docks. Vast strides were made in modernization of radio equipment and in the application of radar and other electronic developments but at a relatively small cost for facilities. Also, the cost of many special installations, such as those at air stations, was included in the cost of those activities rather than in the general radio program.
There was, however, a program of major proportions accomplished for overseas radio facilities at Hawaii and at many advance bases which are described in Part III.
The largest single construction project was at Washington, D.C., where a communications annex was established at a cost of $5,274,974. New radio transmitting and receiving stations were established on Bainbridge Island, across Puget Sound from Seattle, at a cost of $3,219,104. More than $1,000,000 was spent on improvements at each of the radio stations at Mare Island and San Diego, Calif.
Improvement programs involving expenditures of between half a million and a million dollars each were undertaken at Annapolis, Md., Cheltenham, Md., and Norfolk, Va, on the East Coast, and at Skagg Island, Calif., on the West Coast. Programs involving between $100,000 and $500,000 each were accomplished at eleven East Coast stations, two West Coast stations, and two Gulf Coast stations. These projects included new radio stations at Dupont, S.C., New River, N.C., Quantico, Va., Quonset Point, R.I., Squantum, Mass., Point Isabel, Texas, Chatham, Mass., Jupiter, Fla., and Alameda and Castroville, Calif.
Another relatively small program which contributed significantly to the anti-submarine warfare was the establishment of a considerable number of section bases and frontier bases along the East, West, and Gulf Coasts. These bases were created to serve as home operational ports for the many small craft patrolling the entire coastal area to prevent enemy submarines from lying in wait along coastal shipping lanes or entering the many inlets along the coast, particularly on the East and Gulf Coasts.
The facilities constructed by the Bureau of Yards and Docks during the war consisted, in the main, of berthing, small boat repair facilities, and housing and recreational facilities for the personnel of the patrol squadrons.
Civilian contractors worked at 42 of these continental stations under the supervision of the Bureau, at an overall cost of $37,733,111. The largest single project was at Little Creek, Va., where a section base was constructed at a cost of $4,257,148. The largest West Coast station in this category was at San Francisco, where a total of $3,824,221 was spent. On the Gulf Coast, the section base at New Orleans involved the expenditure of $3,093,062.
--401--
Six other section bases costing more than $1,000,000 each were built at Newport, R.I., Morro Bay, Calif., Burrwood, La., Morehead City, N.C., Tompkinsville, N.Y., and Ocracoke, N.C.
In addition to the general programs which have been described, there were a large number of special facilities of various kinds constructed by the Bureau of Yards and Docks during the war for other bureaus, such as expansions of the Naval Research laboratory and of the David Taylor Model Basin, at Carderock, Md., and similar activities particularly in the fields of research and development. Many of these projects involved exceptionally complex technical problems related to the tremendous advancement of scientific knowledge attained at such incredible speed during the war. The total appropriations for such projects not included in any of the major programs amounted to $187,965,966.
The overall program for new and expanded facilities at continental bases required authorized appropriations of $4,932,422,211. Although space does not permit a complete and detailed recapitulation of all the projects undertaken in this gigantic program or a presentation as graphic as might be desired of the complete picture of the intricacies, the urgency, and the romance of this vast undertaking, it is manifest from the abridged summary which has been compiled that the Bureau of Yards and Docks played a vital part in the expansion of the Navy's shore establishment to meet the ballooning requirements of the war and contributed in no small measure, through its speedy accomplishment of this program, to the ultimate victory.
--402--

