Executive Office of the President. Office of Administration. The Old Executive Office Building: A Victorian Masterpiece. (Washington, DC: Government Printing Office, 1984): 32-38.
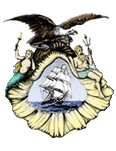
The Navy Department Library
The Navy Department Wing of the Eisenhower Executive Office Building
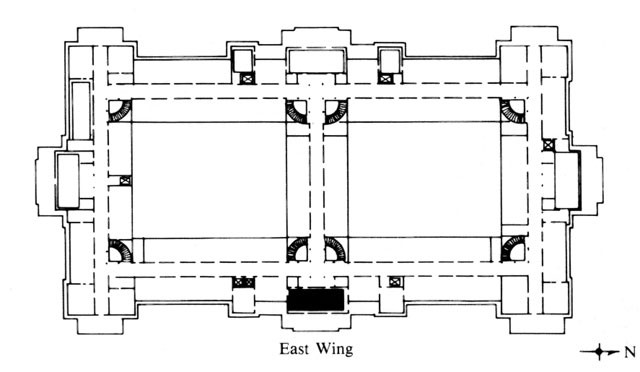
The east wing, which was designed for use by the Navy Department, was begun under Alfred B. Mullett's auspices, but its best interiors were designed by Richard Von Ezdorf after Mullett's resignation in 1874. The halls in this wing were constructed using features identical to those of the south wing. The annual report for the year ending June 30, 1879, noted that this was done "in order to continue a uniform design and style of finish throughout the interior, as must be done upon the exterior of the building."40
Access to each floor is by means of an extraordinary double staircase winding from the basement to a domed fifth-floor rotunda. Like those in the south wing, no two flights are identical in plan and each granite tread is unique in shape, a complexity in Mullett's design that proved to be a construction problem. The 1878 annual report to the Secretary of State recorded that
Before the close of the last fiscal year, a contract was awarded for furnishing the cut granite for the two grand stairways of six flights each, in the center pavilion. . . . Owing to a misapprehension on the part of the contractor as to the extent and difficulty of such a piece of work, in which no two steps of a flight could be precisely alike, besides the differences between several of the flights themselves, a tedious and unexpected delay attended the whole work.41
The balusters of these stairs, which are identical to those of the south wing staircases, provided the same unexpected difficulties and construction delays.
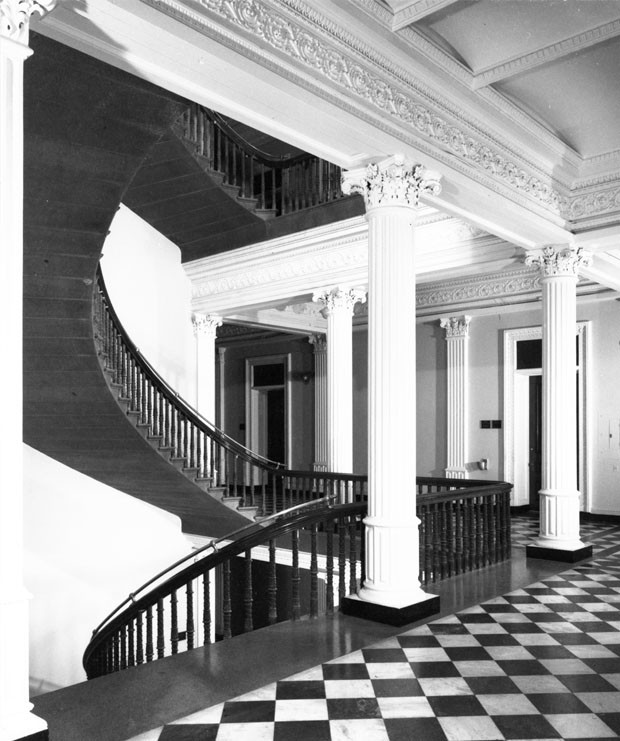
Irregular in shape, the east wing's cast-iron rotunda is one of the finest ornamental designs in the building and retains almost all of its original features (Figure 32). The centerpiece of the dome is an oval skylight composed of a central pendant, around which is woven a series of circular, hexagonal and star-shaped lights set within an iron framework which recent restoration efforts have revealed to be in patterns of red, white and blue glass. Mythological figures, half human and half foliate, fill the triangular spandrel panels between the skylight and coved borders of the ceiling, which are decorated with overscaled, stylized plant forms. The presence of these half human forms is particularly interesting, as figural sculpture is found only in a few of the building's design details; for the most part, decorative elements are limited to foliate forms and abstract patterns. It was believed for some time that the rotunda was originally polychromed with hues typical of what has come to be known as the "Victorian palette," but recent paint analysis has revealed that the entire dome was painted in an off-white color and highlighted throughout with gold and silver leaf, somewhat in the manner of the State Department Library, but on a considerably more elaborate scale.42
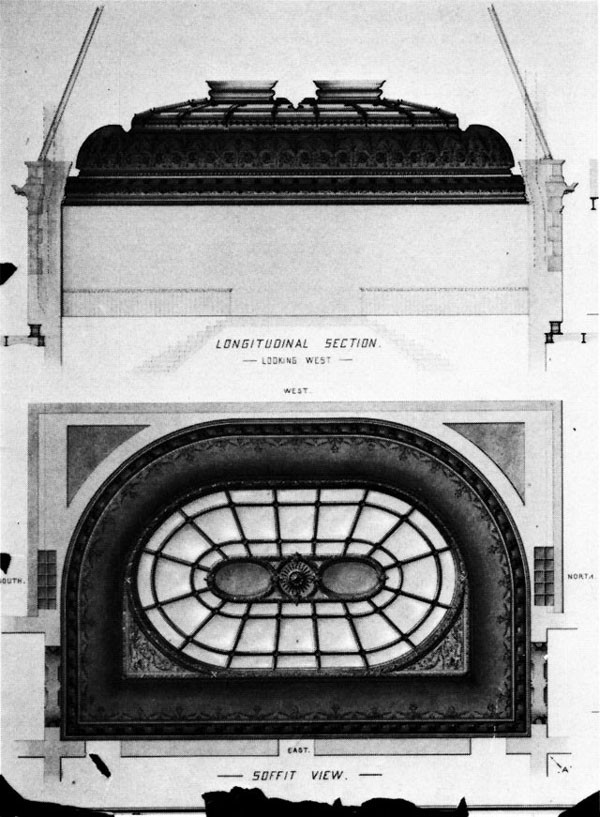
There are two rooms within the east wing that are of special interest: the office of the Vice President -- originally designed for and occupied by the Secretary of the Navy -- located on the second floor opposite the central stairs, and the reception room of the Navy [Department] Library, directly above the Vice President's office on the fourth and fifth floors.
The walls and vaulted ceiling of the former office of the Secretary of the Navy were originally painted in rich Victorian colors with Grecian-style stenciled ornament and naval insignia (Figure 33). An intricate marquetry floor of mahogany, cherry, and hickory laid in geometric designs, recently uncovered after years beneath carpeting, was designed expressly for the room by the Boston firm of W. J. McPherson (Figure 34). Like the Diplomatic Reception Room and the former office of the Secretary of State, this room was lit by elaborate brass gasoliers designed by Von Ezdorf and was outfitted with the most luxurious furnishings of the period. Although now subdivided into two separate rooms, the Vice President's suite still retains its two original Belgian black marble fireplaces, complete with a gilt over-mantel mirror richly embellished with carved nautical symbols. The effect created by the combination of all of these design features must have been impressive, as several descriptions of the office survive deeming it among the most beautiful in Washington. Josephus Daniels, Secretary of the Navy during World War I, was especially enamored of the room, declaring his office not only the most beautiful in Washington, but in the entire world.43
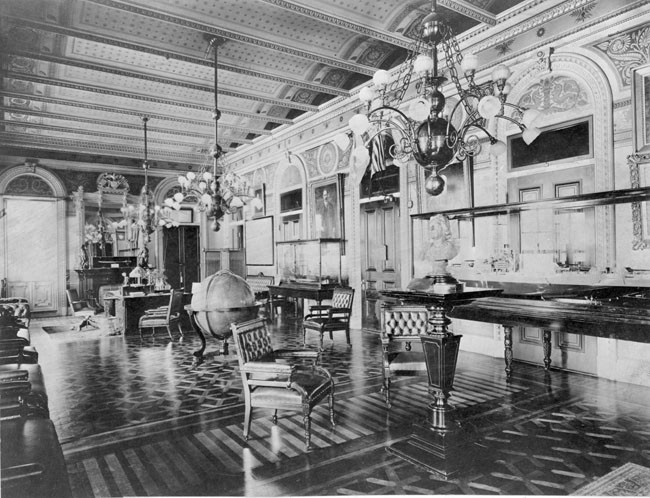
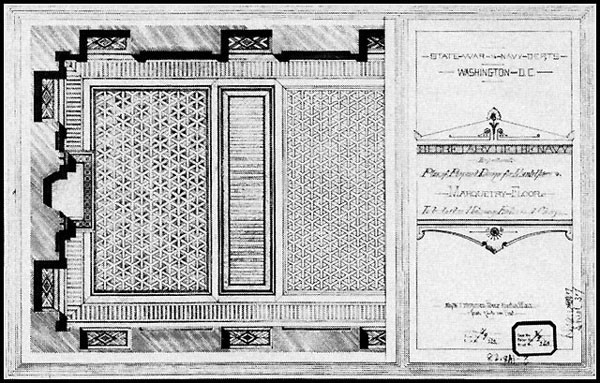
Unquestionably the finest room in the east wing is the former Navy Library Reception Room, designed and installed in 1877 (Figure 35) Shortly after the department moved out of the building in 1918, it became known as the Indian Treaty Room, although no historical basis for this designation has been identified despite extensive research devoted to the subject. Clearly not designed to house the department's books or library operations, this extraordinary room was undoubtedly intended to be a space for entertaining, as was the Diplomatic Reception Room in the south wing, with storage space for books relegated to alcoves on either side of the two-story room. Consequently, no expense was spared in its construction; more money was spent per square foot on the Indian Treaty Room than on any other room in the building.44 It is richly ornamented with native and imported marbles, onyx, encaustic tiles, iron and bronze work and has been so well maintained over the years that today it remains very close to its original appearance as it was described in 1884:
The library, is much more elegant than that of the State Department, and the librarian claims that it has no equal in the country. The books are hidden away in adjoining alcoves, and the main room, called the reception room. It is thirty by forty feet, with an inlaid floor of the finest English tiling. The centerpiece is very elaborate, and represents a blazing star. The walls are formed of marble panels, those of the first story being of malachite, with narrow borders of Sienna marble and a wider border of red griotte from France. The whole panel is encased in a massive iron frame richly bronzed, and separated by pilasters with Corinthian capitals. The second story is open to the roof, and guarded with a handsome bronze balustrade, ornamented with mythological figures and inlaid with circular pieces of Mexican onyx. The gas lights in the first story are in the corners and supported by handsome bronze figures representing respectively, "War and Peace," "Industry," "Goddess of Liberty," and the "Arts and Sciences." The chandelier in the upper story rests upon the prow of an Egyptian barge.45
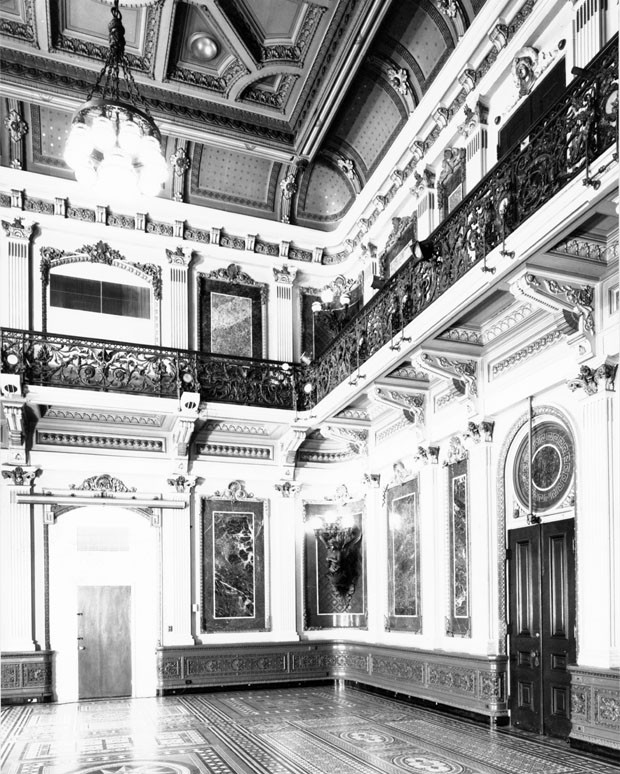
The library is entered through a doorway enframed with carved nautical symbols. The original transom, now lost, was a block of green marble that, according to tradition, reportedly came from the Temple of Jupiter at Pompeii, inscribed and gilded with the word "Library."46 Notable features in the room are the convex ceiling with its gilded stars, the ornate cast-iron grillework on the dado of the lower level, the intricate hardware of the balcony railing, and allegorical symbols of the navy and sea, including dolphins, sea horses, shells, eagles, sea plants, and sea serpents that are scattered around the room (Figure 36).
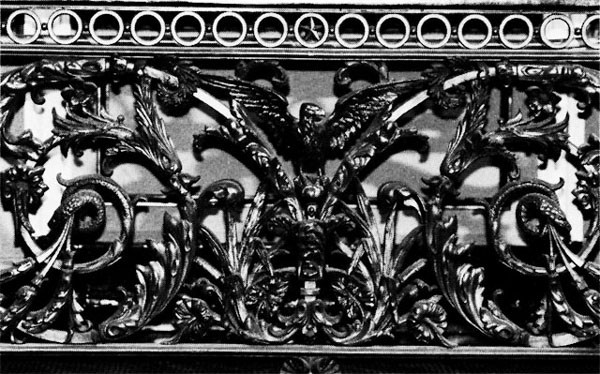
The four bronze lighting fixtures in the corners, designed by Von Ezdorf, are a tour-de-force of design and manufacture and perhaps the most noted decorative features in the building, each weighing close to eight hundred pounds and cast from a plaster model supplied by the designer to the Philadelphia firm of Bureau Brothers and Heaton. Two male and two female figures rest on identical foliate bases, each supporting a tripartite fixture fastened to a backing of curved bronze plates. The "War and Peace" lamp in the northwest corner of the room is represented by a male figure wearing a headdress modeled after the United States Capitol and carrying a sword entwined with an olive branch and a shield with the Latin phrase, "SI VIS PACEM PARA BELLUM" ("If you desire peace, prepare for war") (Figure 37). "Industry" in the southwest corner is a winged female figure carrying tools (Figure 38), and "Liberty," another female figure in the northeast corner of the room, holds a symbolic torch and chain of slavery with one link broken and wears a spiked tiara modeled after that of Frederic Bartholdi's Statue of Liberty, which had only recently been designed and not yet placed in the New York harbor (Figure 39). The male figure of "Arts and Sciences" in the southeast corner carries a cartouche embellished with maps of the two hemispheres and astronomical forms (Figure 40).
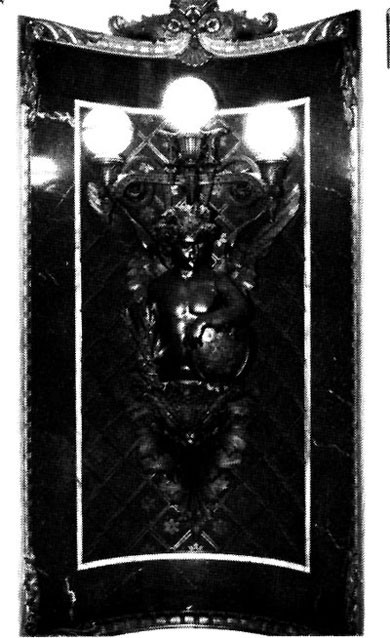
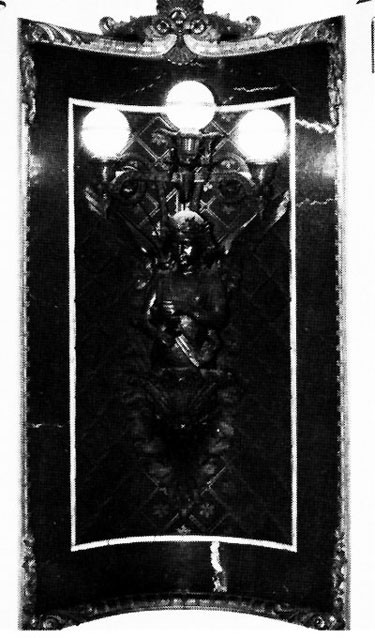
Eventually library functions took over this room and its use for receptions ceased. In 1923 it was turned into file storage by the State Department and beginning in 1950 became the site for presidential news conferences. Today it is used as a conference and meeting room and, with the exception of the fabric walls that block the entrances to the book alcoves on the second floor and new ceiling lamps, fortunately remains in an exceptional state of preservation.
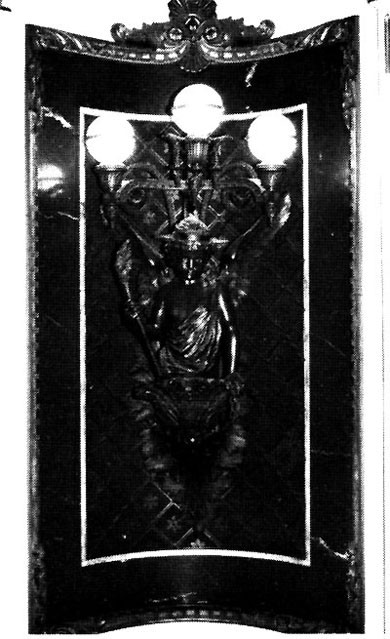
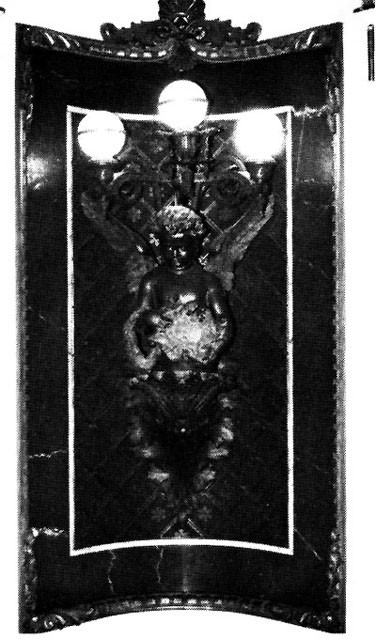
Footnotes:
40 Annual Report of Construction of State, War, and Navy Building for the Fiscal Year Ending June 30, 1879 (Washington, DC: Government Printing Office, 1879), p. 5.
41 Annual Report of Construction of State, War, and Navy Building for the Fiscal Year Ending June 30, 1878 (Washington, DC: Government Printing Office, 1878), p. 4.
42 Margaret A. Albee, Paint Analysis and Recommendations for Repainting: East Rotunda, Old Executive Office Building, Washington, D.C. (Boston: North Atlantic Historic Preservation Center, National Park Service, 1984), p. 6.
43 Francis Loomis, "The Executive Office Building, Originally the State, War, and Navy Building" (Washington, DC: Bureau of the Budget Library, 1961), p. 14.
44 Donald J. Lehman, Executive Office Building, General Services Administration Historical Study #3 (Washington, DC: Government Printing Office, 1973), p. 82.
45 Jane W. Gemmill, Notes on Washington (Philadelphia: E. Claxton and Co., 1884), p. 151.
46 See, for example, George G. Evans, Visitor's Companion at Our Nation's Capital: A Complete Guide for Washington and Its Environs, (Philadelphia: George G. Evans, 1892), p. 92; and Gemmill, Notes on Washington, p. 151.
Source: Executive Office of the President. Office of Administration. The Old Executive Office Building: A Victorian Masterpiece. (Washington, DC: Government Printing Office, 1984): 32-38.
Note: Mary Claire Browne, a student at Eastern Illinois University, conducted photo research at the National Gallery of Art in support of this online presentation during a summer 2007 internship at the Navy Department Library. Additional photo research was conducted by Captain James E. Wise, Jr., USN (Ret.). The Navy Department Library gratefully acknowledges the National Gallery of Art and the US Naval Institute for providing permission to reproduce photos in this presentation.
Additional images of the Navy Wing:
*Dunlap Society # 75–0453: View of the interior of the library of the Navy Department, east wing as photographed ca. 1879, shortly after the room’s completion. Not the wall panels of various types of marble and the tile floor. Collection: Library of Congress, Prints & Photographs. Negative: LC-number pending.
Dunlap Society #: 75-0458: View of the office of Secretary of the Navy, east wing, showing Secretary Josephus Daniels with officers. Photograph by the Navy Department, taken between 1913-1918. Collection: National Archives and Records Administration. Audiovisual; photo no. 19-N-5-62.
*Dunlap Society #75–1550: Corner stairs at east end of the north wing. Photograph taken by Richard Cheek, summer 1976, for the Dunlap Society.
*Dunlap Society #75-1552: Detail of Wall treatment in the former library of the Navy Department, east wing. Photograph taken by Richard Cheek, summer 1976, for the Dunlap Society.
*Dunlap Society #75-1557: Detail of corner lighting fixture in the former library of Navy Department, showing a figure representing Liberty. Photograph taken by Richard Cheek, summer 1976, for the Dunlap Society.
*Dunlap Society #75-1559: Detail of the title floor of the former library of the Navy Department, east wing. Photograph taken by Richard Cheek, summer 1976, for the Dunlap Society.
* Source: Department of Image Collections, National Gallery of Art Library, Washington, DC (Dunlap Society Collection).
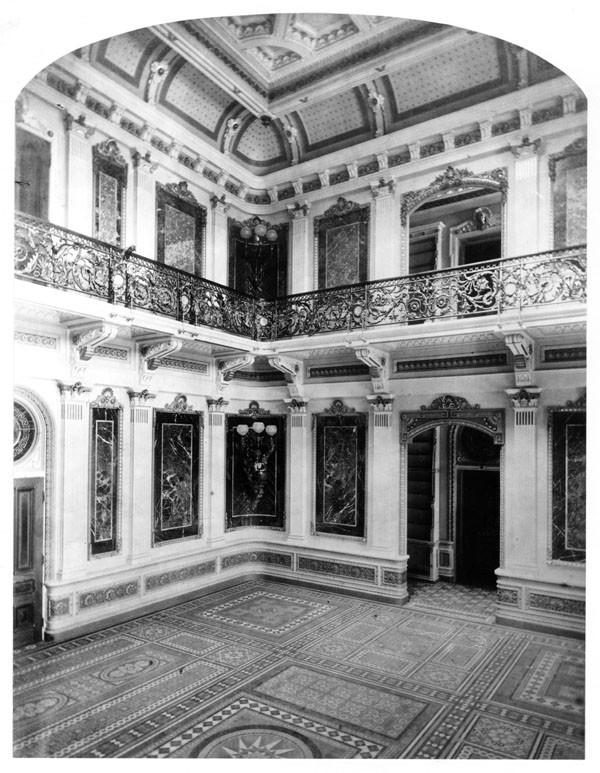
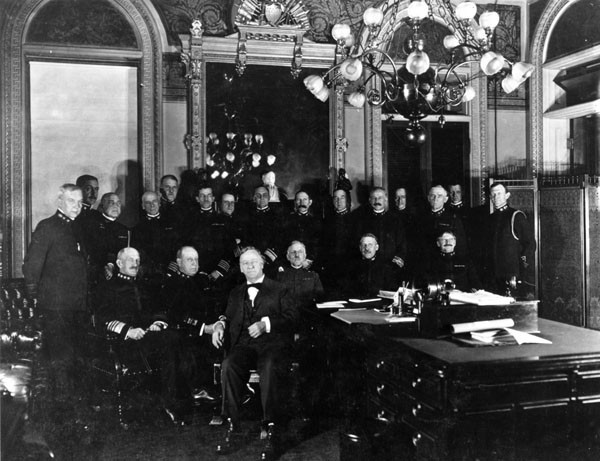
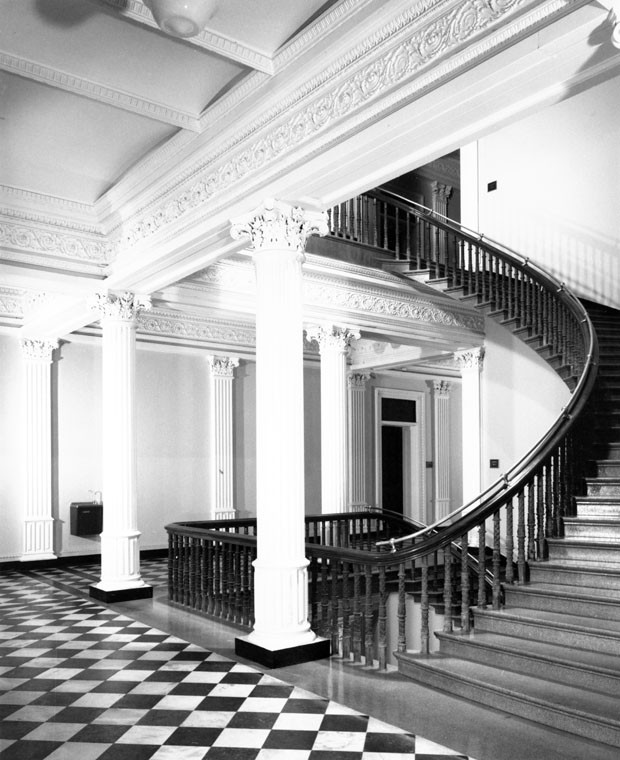
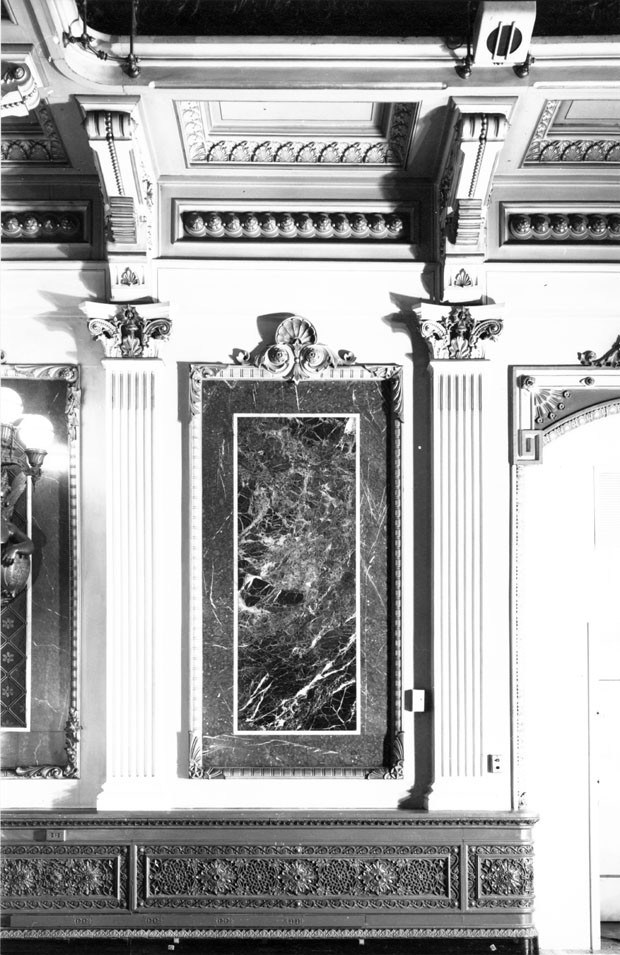
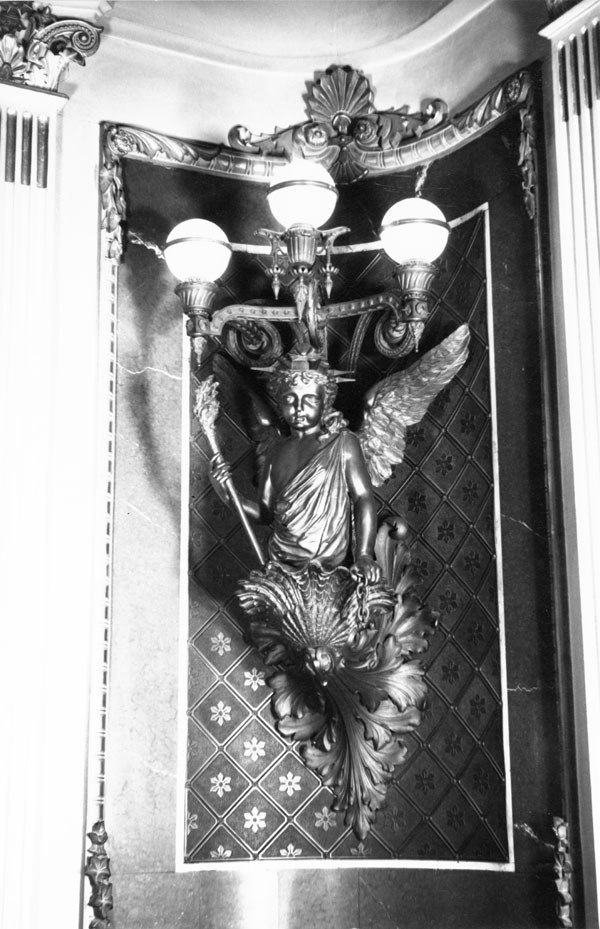
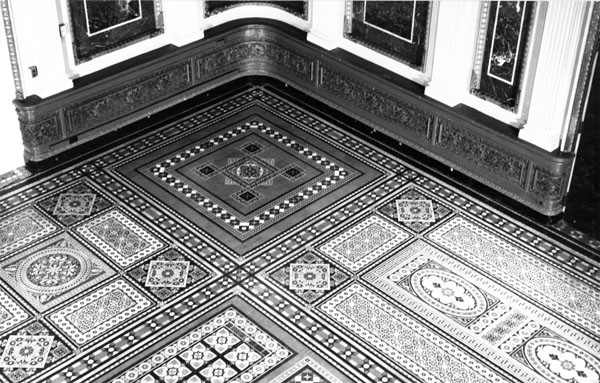
[END]



